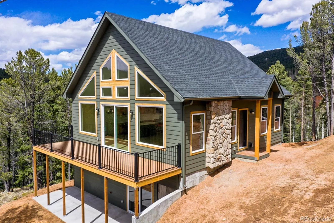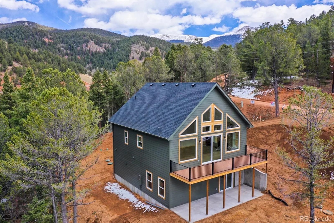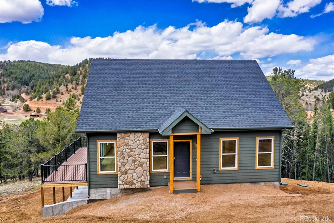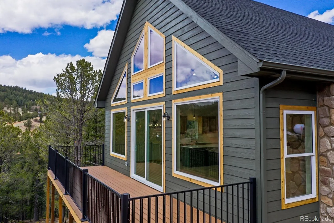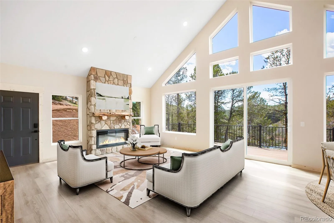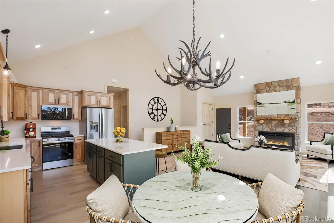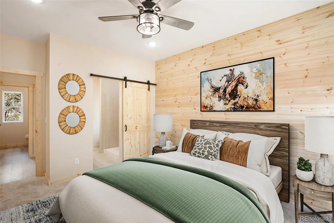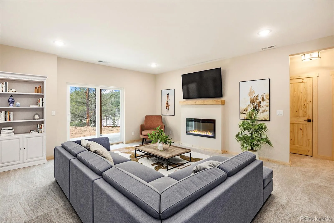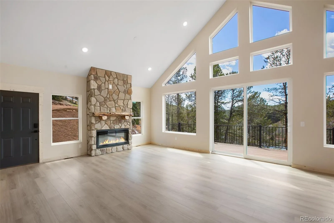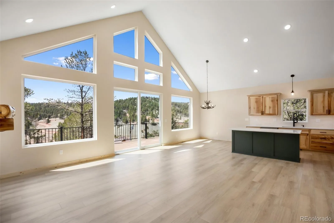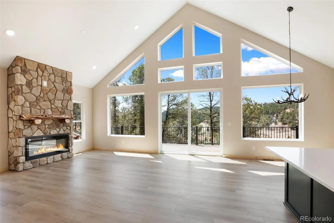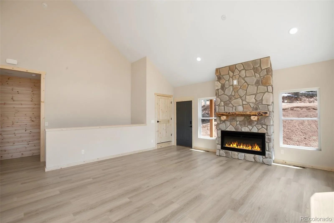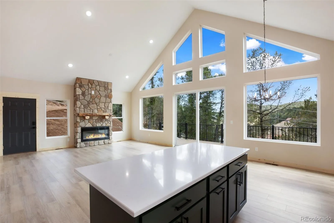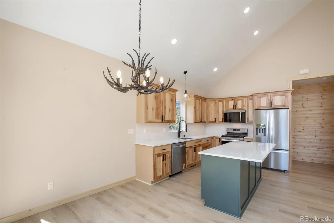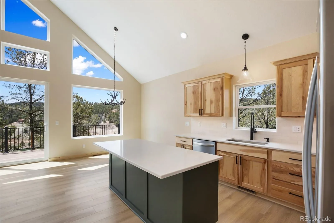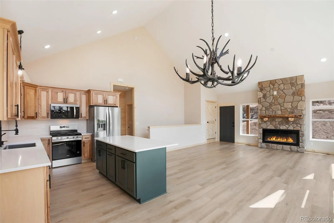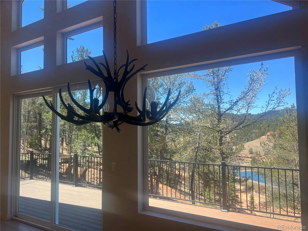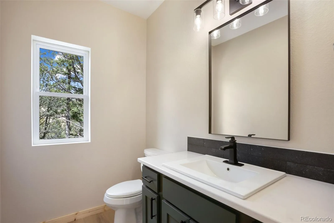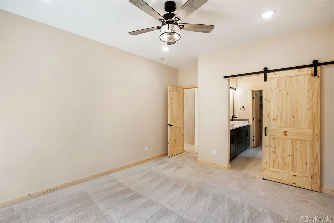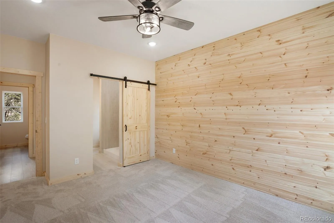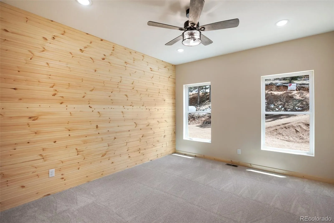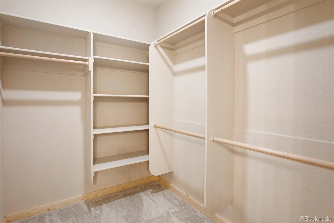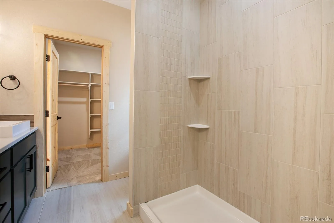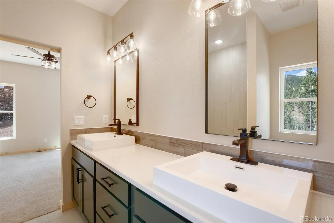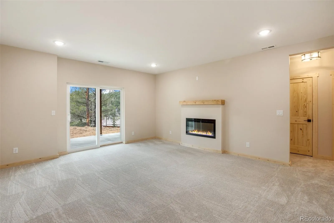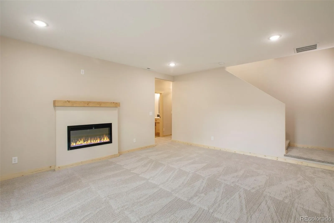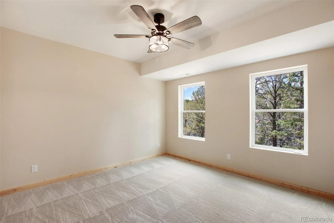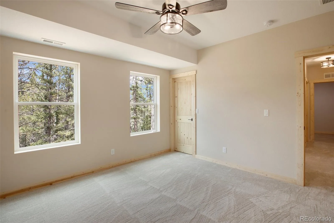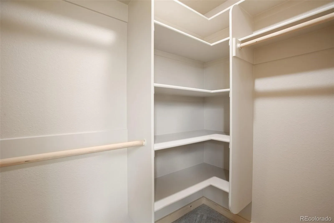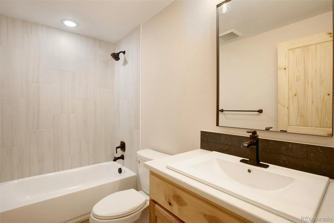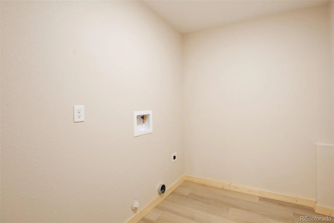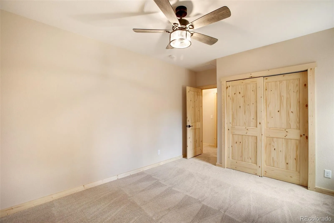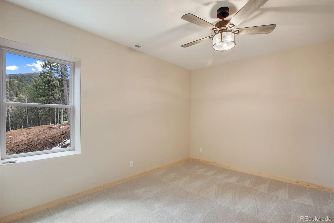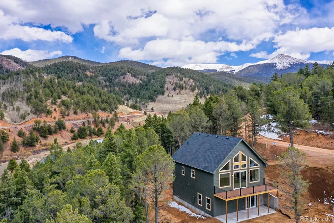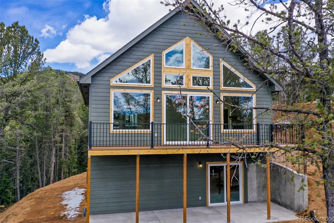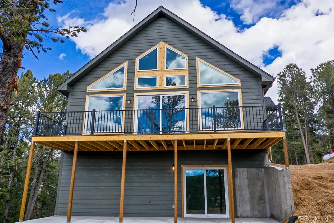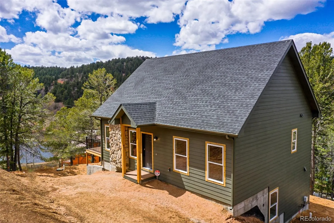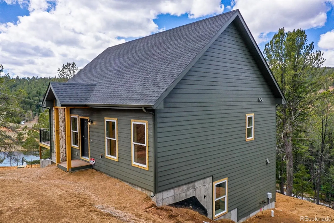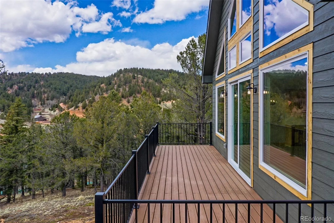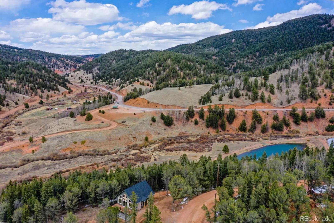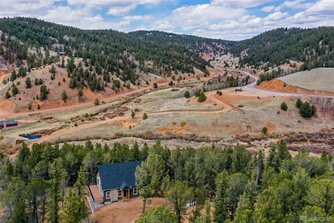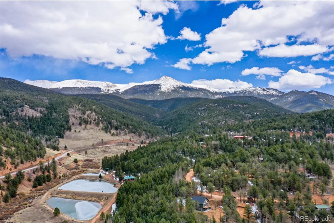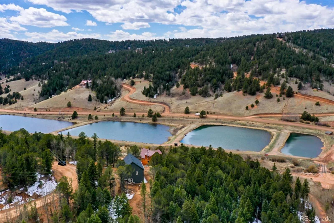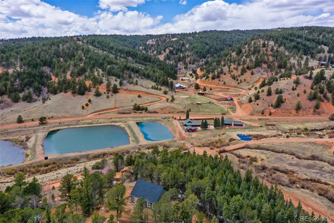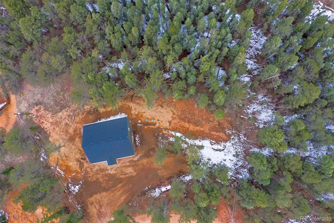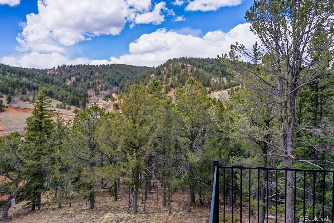Metro Denver Luxury Homes For Sale
Absolutely Beautiful Brand-New Mountain home featuring an expansive wall of windows with a gorgeous floor to ceiling stone fireplace! This home has many upgrades with generous sized rooms & a well thought out floor plan. The kitchen has ample custom cabinets & a large island with quartz counter tops. The bedrooms are all good sized & carpeted. The master bedroom has a 7×8 walk in closet & a on suite with an 8-foot-long double vanity The lower 2 bedrooms have a full bath on their level. Beautiful luxury vinyl floors are in the great room & powder room. They add to the warm mountain feel and are very durable. The bathrooms are tile flooring. There is a 7×9 laundry room with a tile floor on the lower level. The inviting family room is a walk out and it has a fireplace too. The expansive 8×30 composite deck takes in the beautiful view of the lakes in Rainbow Valley! Plus, there is an 8×30 concrete pad under the deck for that hot tub if you want to install one! It’s pure heaven. The main level has French doors that open up to the inviting spacious deck. The great room has a wall of large windows, a soaring cathedral ceiling & a stunning electric stone fireplace. The lower-level family room is a walk out and it also has a fireplace! This home is quality construction to the Z! The lot is mitigated with pine and aspen trees. The exterior is durable smart siding. Vacation rentals are permitted in this subdivision, & they all do quite well, plus it would make a great all year-round home. Close to the town of Divide & Cripple Creek where there are great restaurants & there is the fun gambling town of Cripple Creek. Just over an hour to great ski resorts, snowmobiling & several great trout fishing lakes & the Dream stream. There’s amazing hiking & 4 wheeling in the nearby area too. This home is REALLY special! The sellers added the lot next door to this home, making it 1.17 acres, plus the driveway was extended too!

