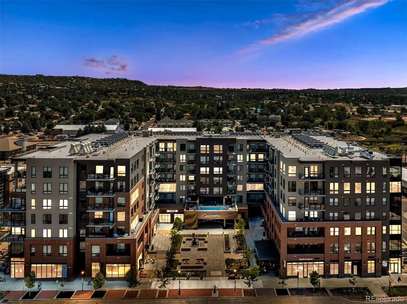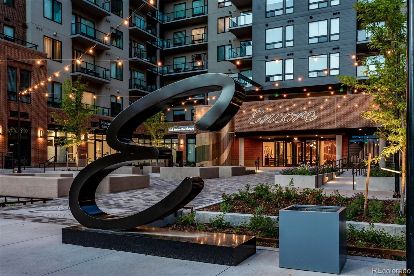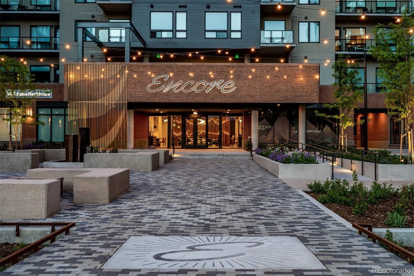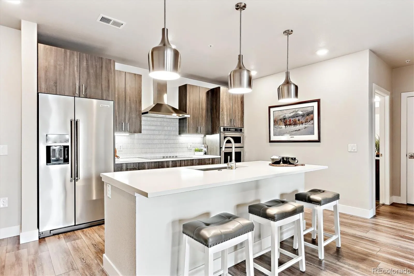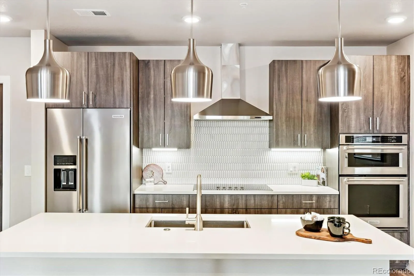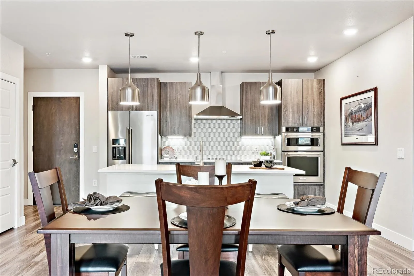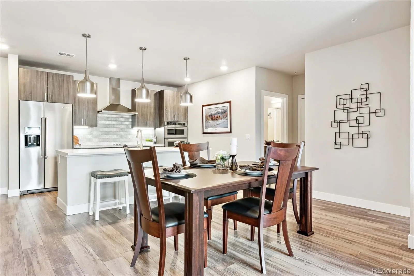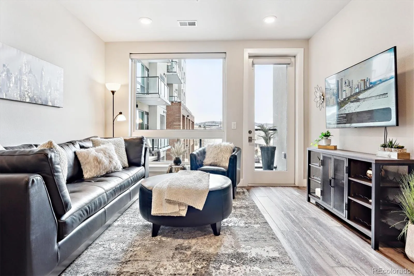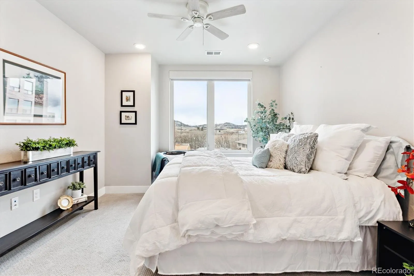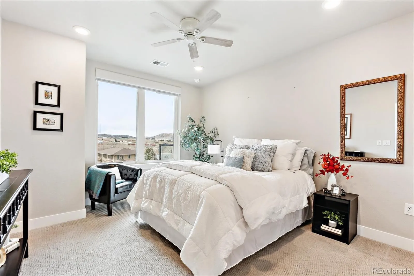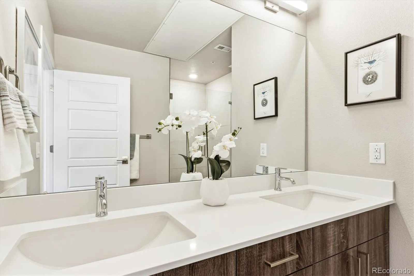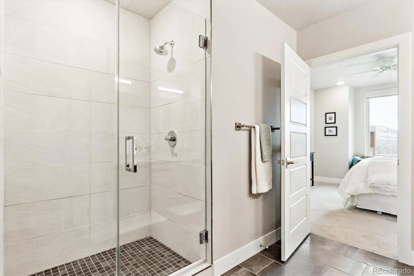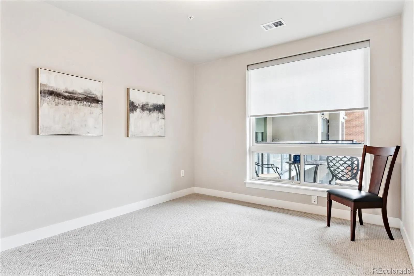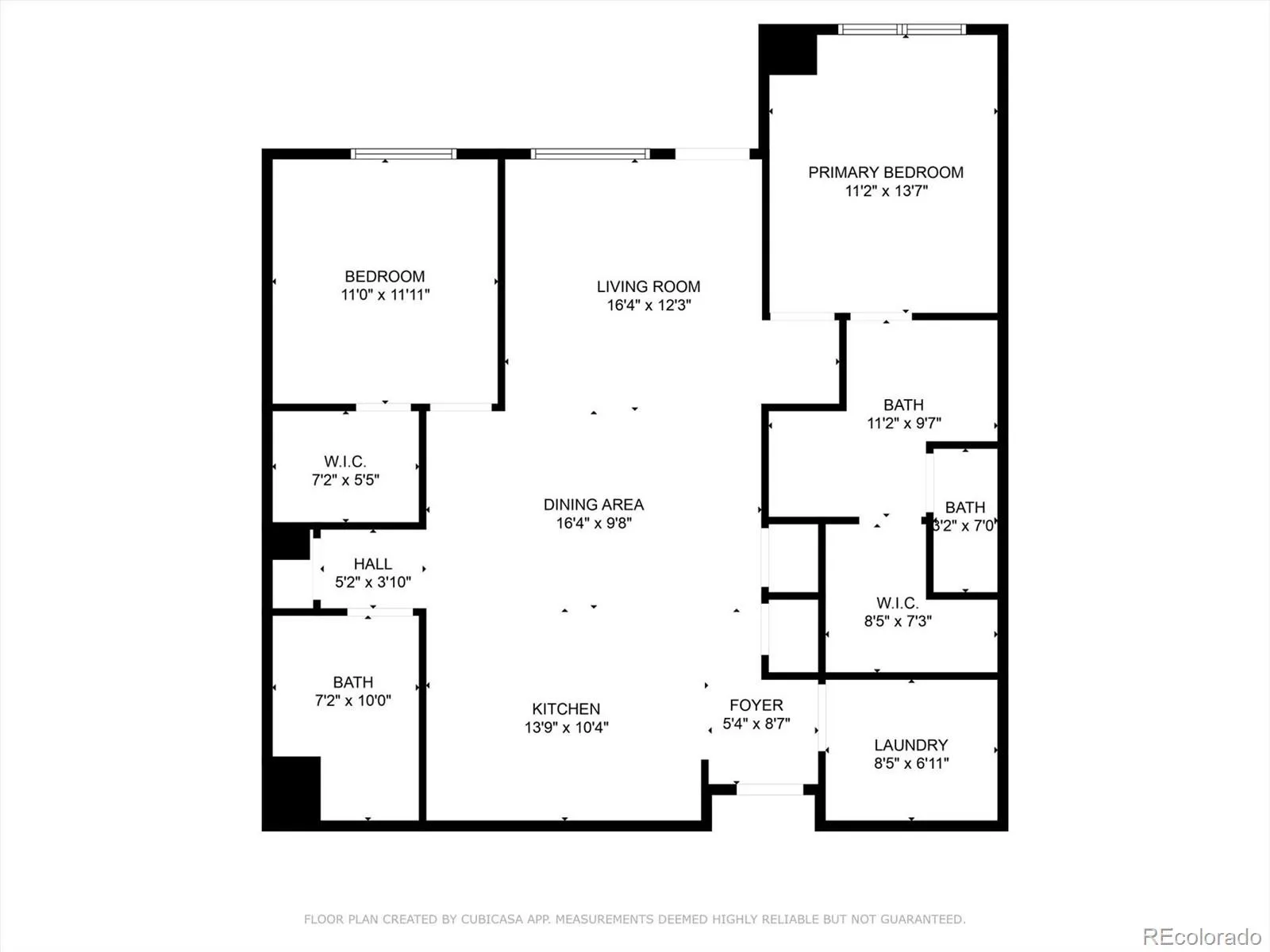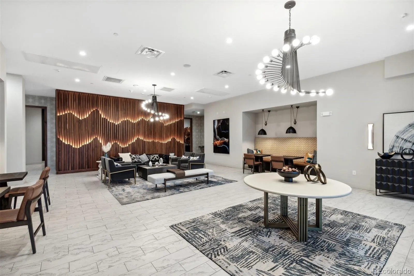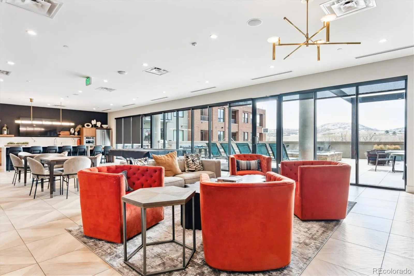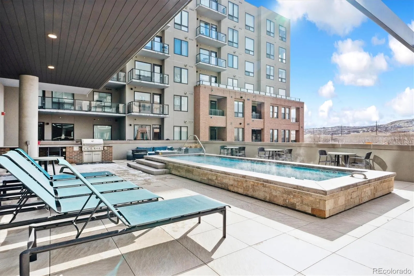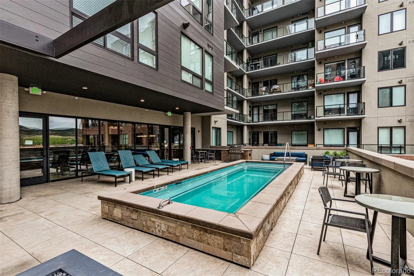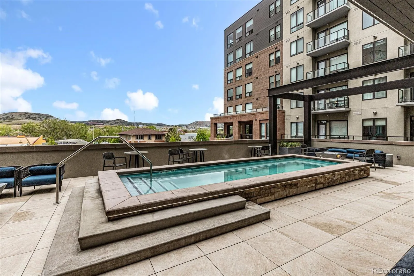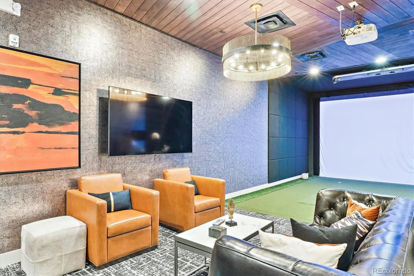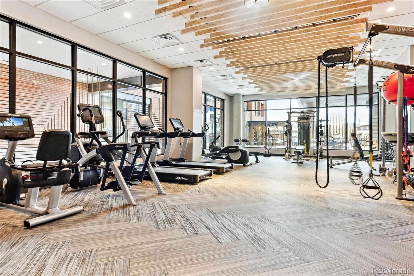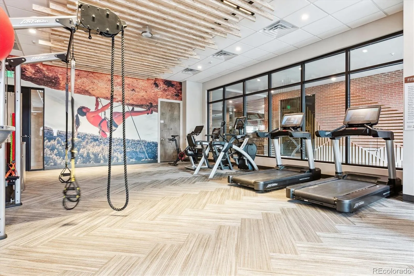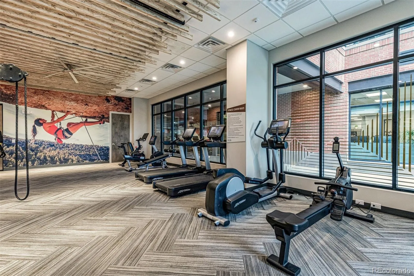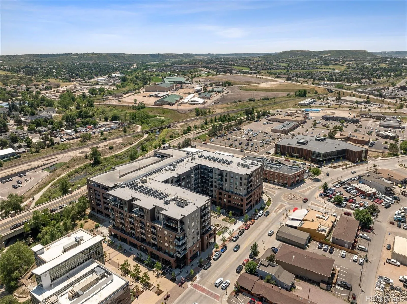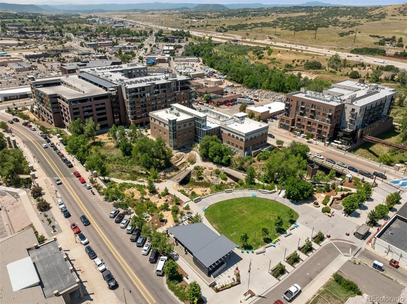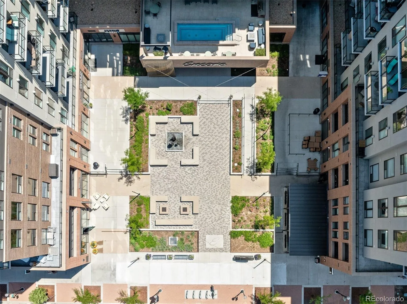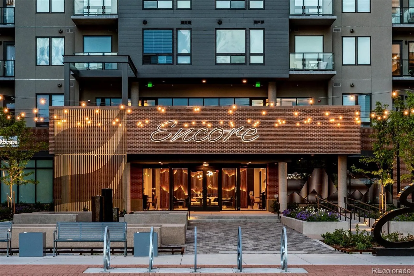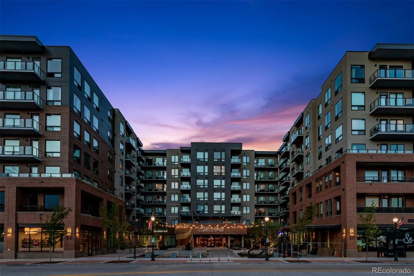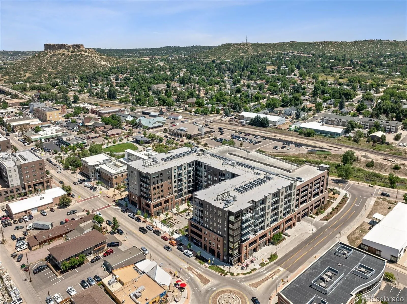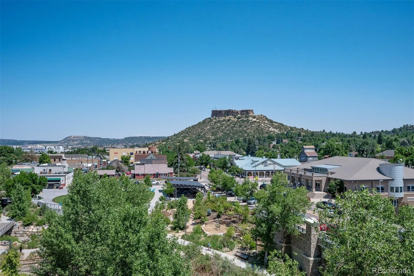Metro Denver Luxury Homes For Sale
Wake up to the soft morning light, step onto your private balcony, & take in the energy of Castle Rock. Overlooking the courtyard & spa, this trendy condo puts you in the heart of it all—people-watching, downtown events, & even fireworks on special nights. Inside, luxury vinyl flooring flows throughout, & natural light fills the space. The open kitchen is both stylish & functional, with quartz countertops, a large island with seating, pendant lighting, soft-close drawers, stainless steel appliances, & a walk-in pantry. The dining area has plenty of room for a large table, perfect for hosting friends or enjoying a quiet meal. The great room feels open & inviting, with door leading to your balcony—your own little retreat to unwind, sip a drink, & catch glimpses of the mountains peeking through. The laundry room is thoughtfully designed with built-in cabinetry, counter space, & washer & dryer included. The primary suite is bright & welcoming when you want it to be, but blackout shades let you sleep in just a little longer. The ensuite bath has a spa-like feel with a large walk-in shower, stylish finishes, & a spacious walk-in closet. The second bedroom is generously sized, also with a walk-in closet—perfect for guests, a home office, or whatever suits your lifestyle.
Encore’s AWESOME AMENITIES take this condo to the next level. Stay active in the FITNESS CENTER with treadmills, weights, ellipticals, & more. Work on your swing in the GOLF SIMULATOR or hang out in the CLUBROOM with a full kitchen, TVs, pool table, & a HUGE SPA HOTUB. There’s even a PET-WASHING STATION & DOG PARK for your furry friend. KEY FOB entry, elevators, & plenty of public parking make life easy, plus you’ll have 2 DEEDED PARKING SPACES near the entry. Step outside & you’re within walking distance of great restaurants, bars, coffee shops & boutiques, plus easy access to hiking & biking trails. Need to get somewhere fast? I-25 is just minutes away. This isn’t just a condo—it’s a lifestyle.

