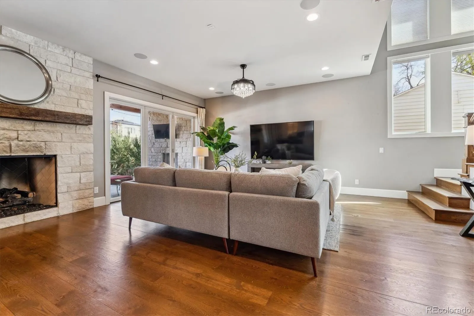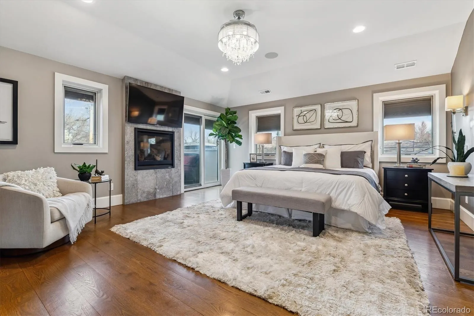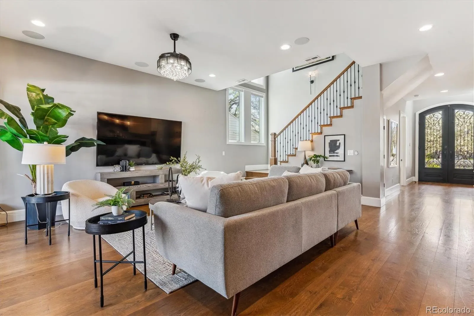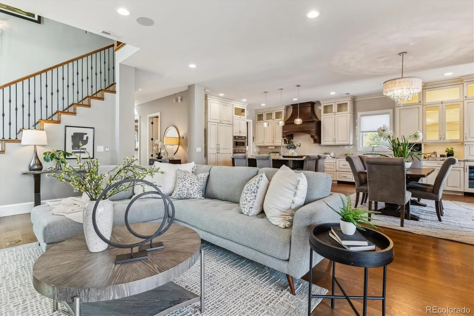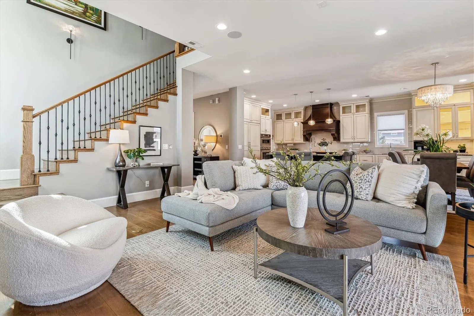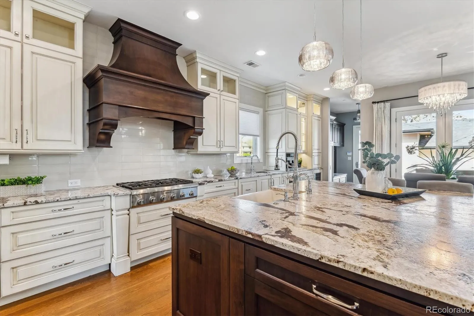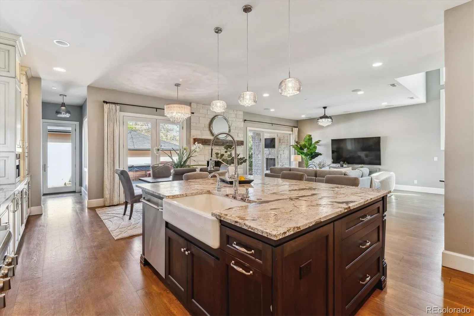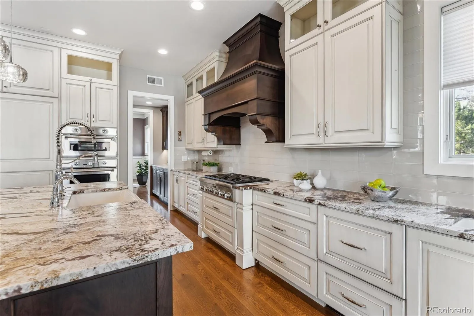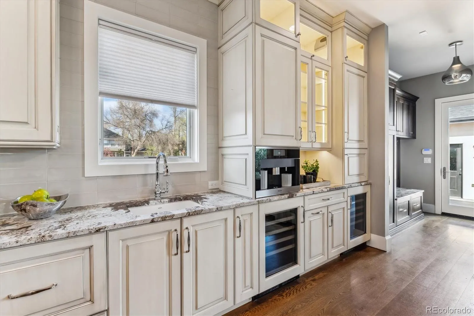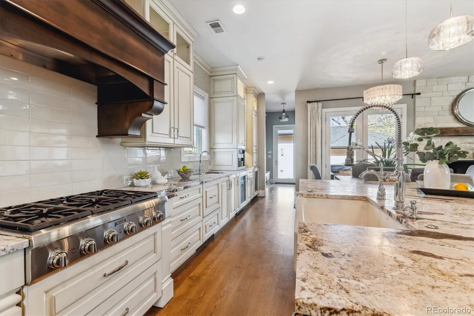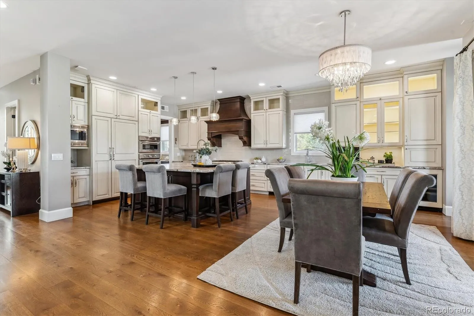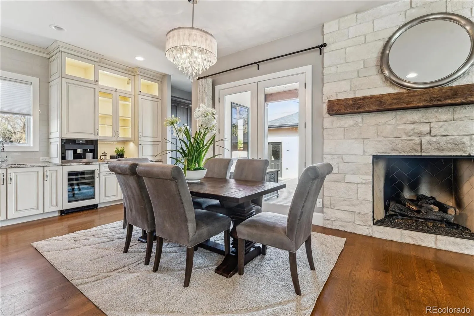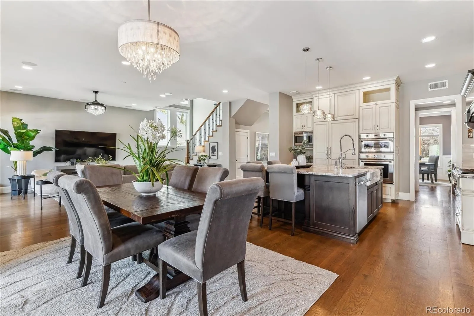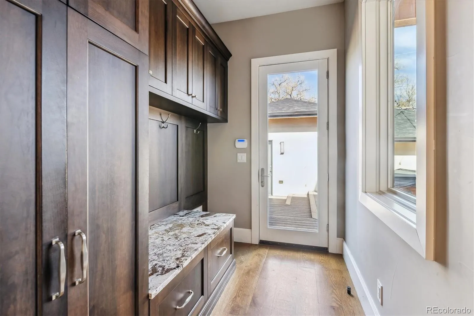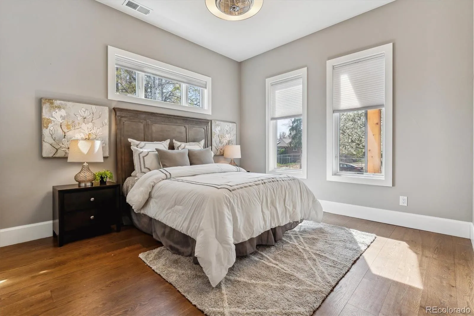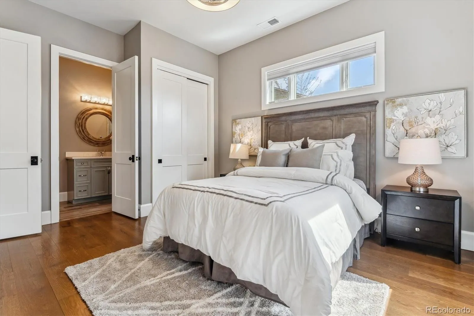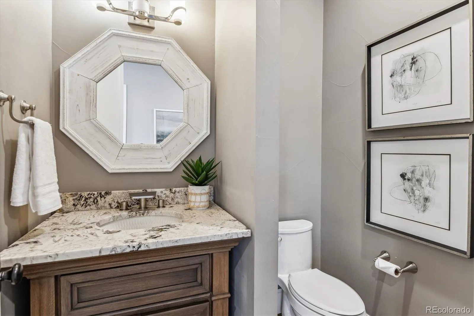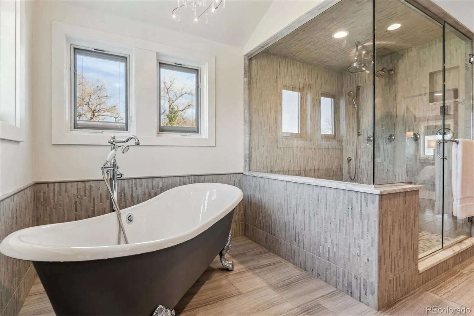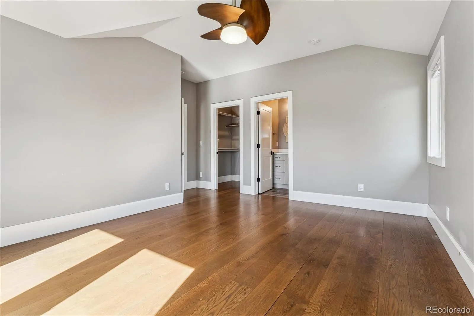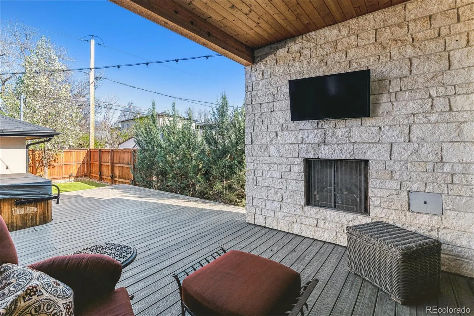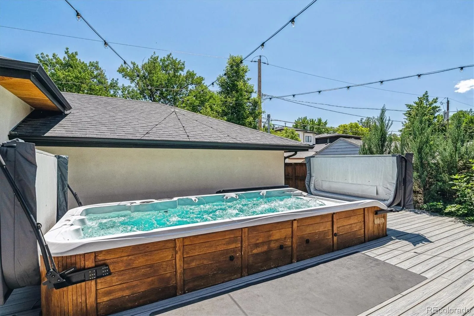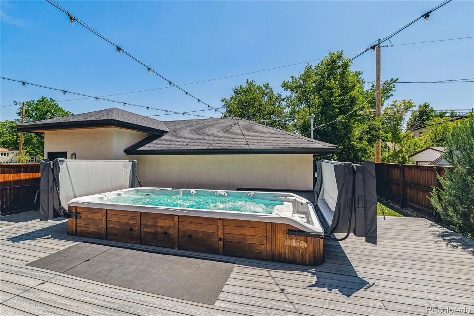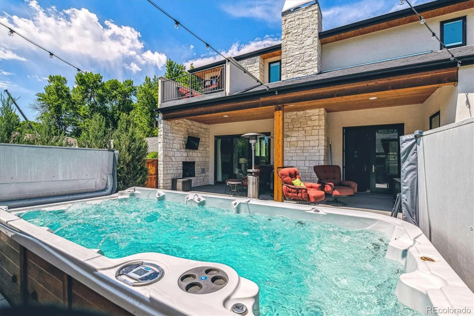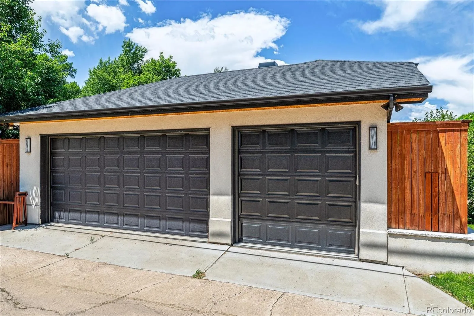Metro Denver Luxury Homes For Sale
LOCATION. LOCATION. LOCATION! If there were ever a perfect Denver home, this is it! Welcome to this extraordinary opportunity in the highly coveted Observatory Park neighborhood of Denver. Ideally located on a quiet interior street within the award-winning Slavens K-8 district, this home offers an unparalleled blend of lifestyle, convenience, and luxury. Positioned on a premium west-facing 6,370 SqFt lot, you’ll enjoy effortless proximity to golf courses, parks, Denver’s finest shopping and dining, easy access to DTC, Denver University, three nearby light rail stations ensures a streamlined commute to Downtown Denver, and beyond. Designed for both elegant entertaining and comfortable living, this expansive 4-bedroom, 5-bathroom residence features a sophisticated great room that flows seamlessly into the kitchen and dining area, where glass doors open to your private backyard oasis. The chef’s kitchen is a true standout, complete with premium cabinetry, slab granite counters, commercial-grade stainless appliances—including three dishwashers—and an extended Captain’s Galley, perfect for hosting or everyday living. A main-level bedroom with an en-suite bath offers ideal flexibility for guests or a study, complemented by a stylish powder bath. Upstairs, the serene primary suite is a true retreat with glass doors leading to a private balcony, dual walk-in closets, and a spa-inspired 5-piece en-suite bath. Two additional
upper-level bedrooms each include private en-suite baths. Additional highlights include hardwood floors, crown molding, built-in speakers for surround sound, ceiling fans, and a 3-car detached garage with abundant storage. Step outside to your secluded backyard, where an expansive covered patio, a spacious deck, and a private swim spa invite you to unwind beneath Colorado’s blue skies by day and star-filled nights by evening. Truly a rare find in one of Denver’s most desirable enclaves—this home definitely checks every box for today’s discerning buyer.





