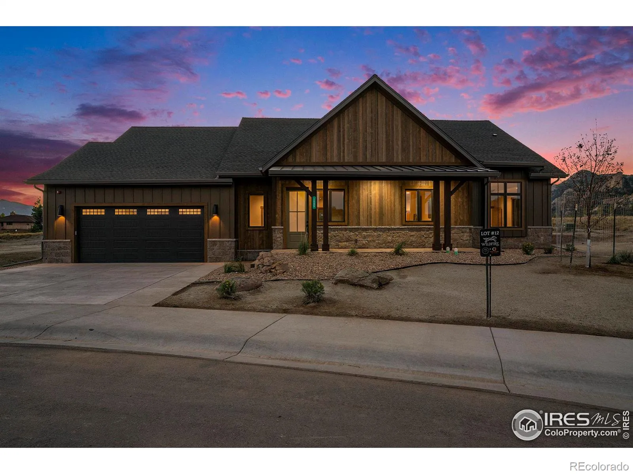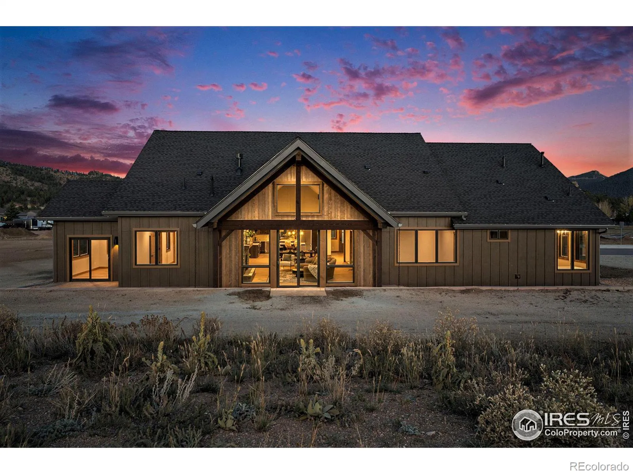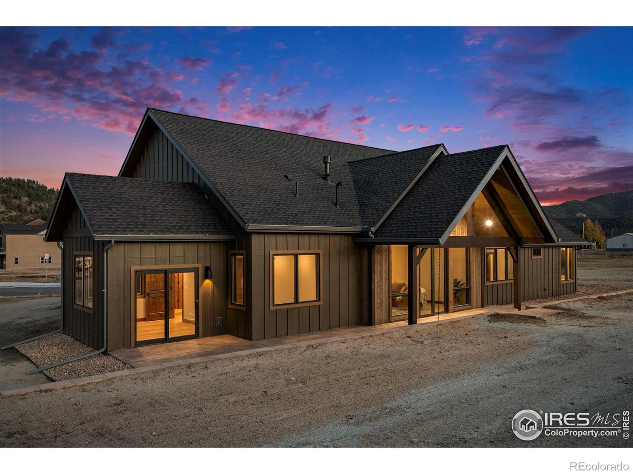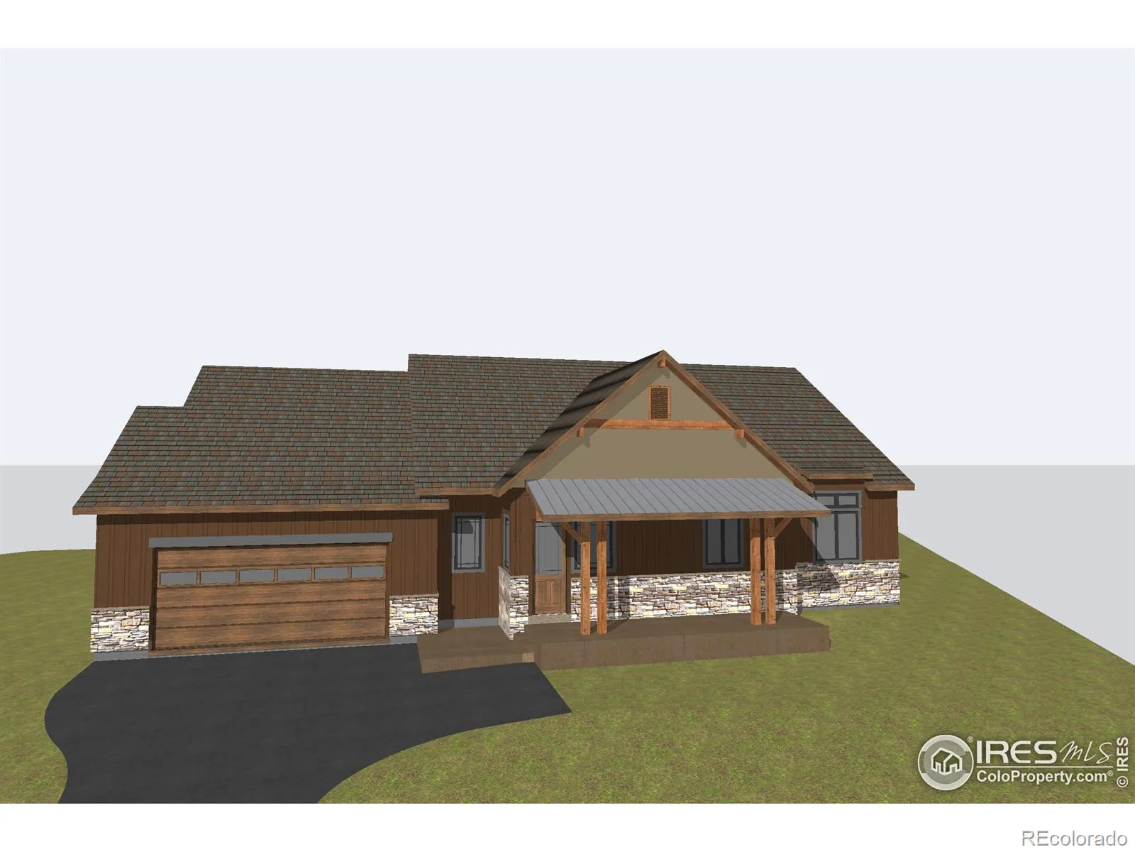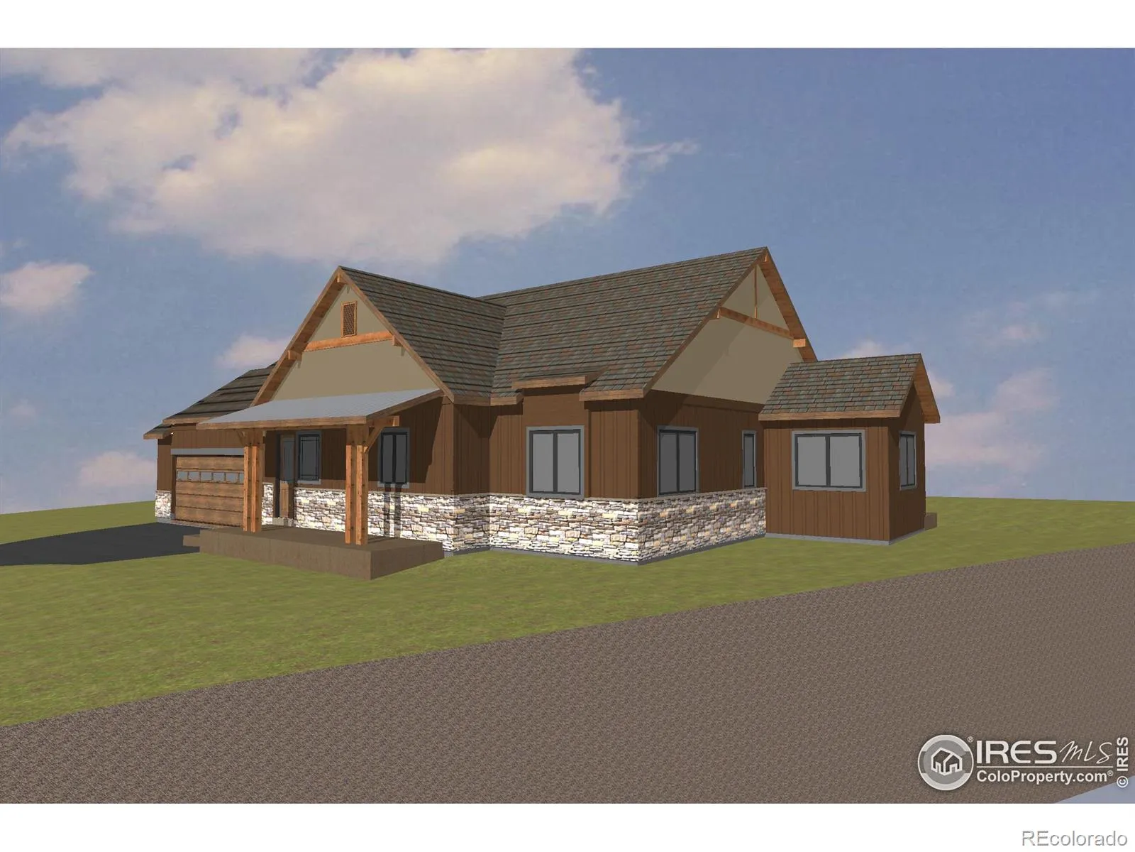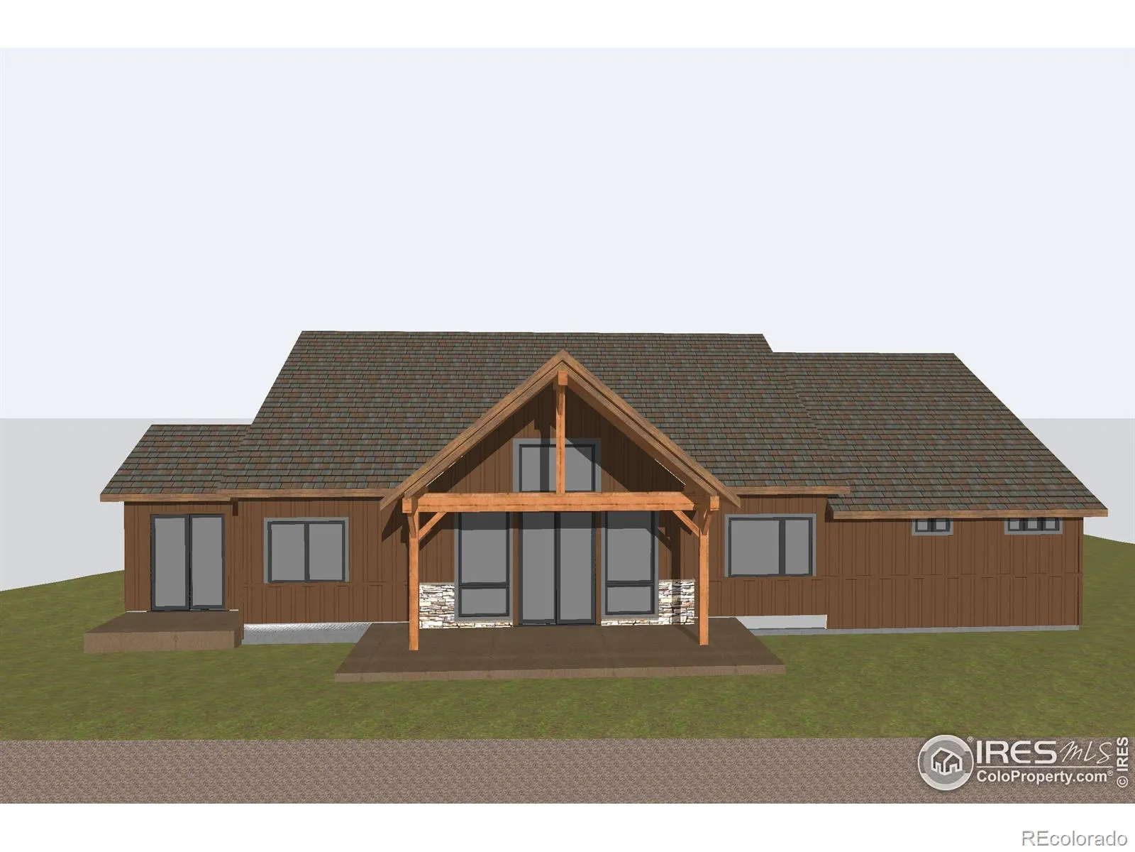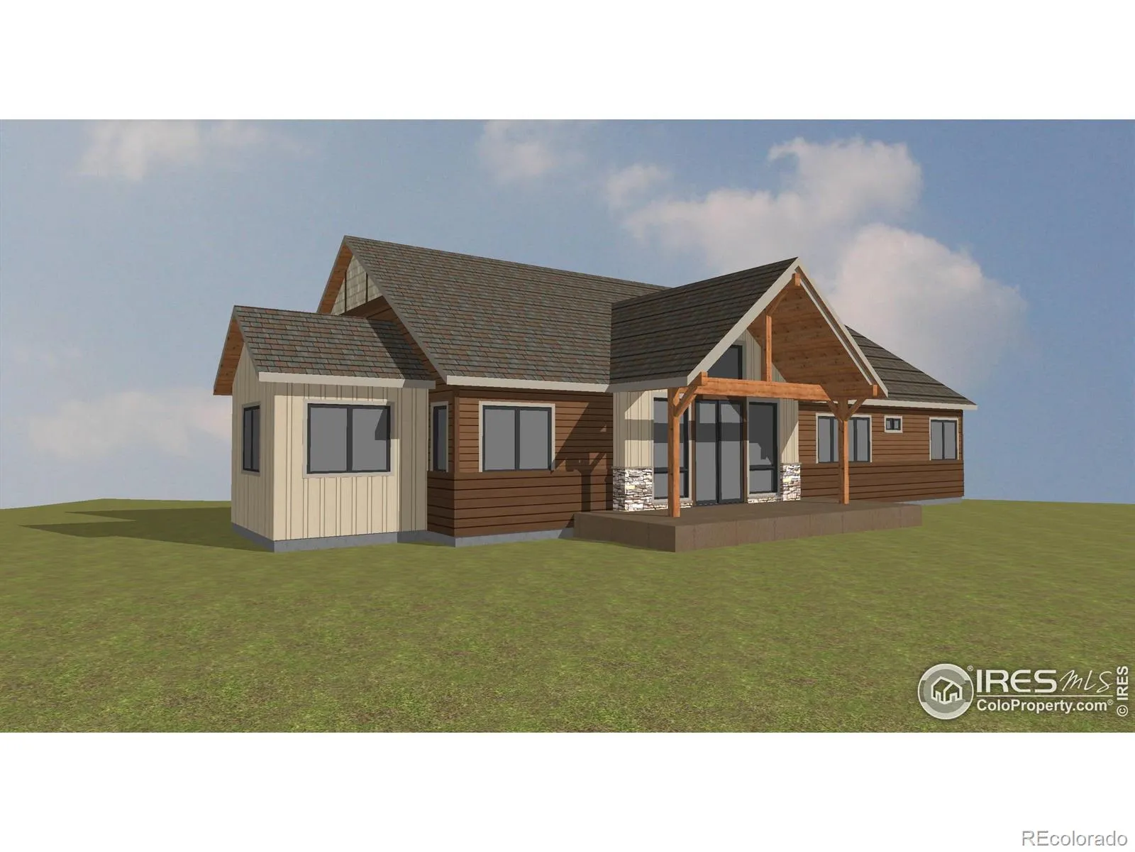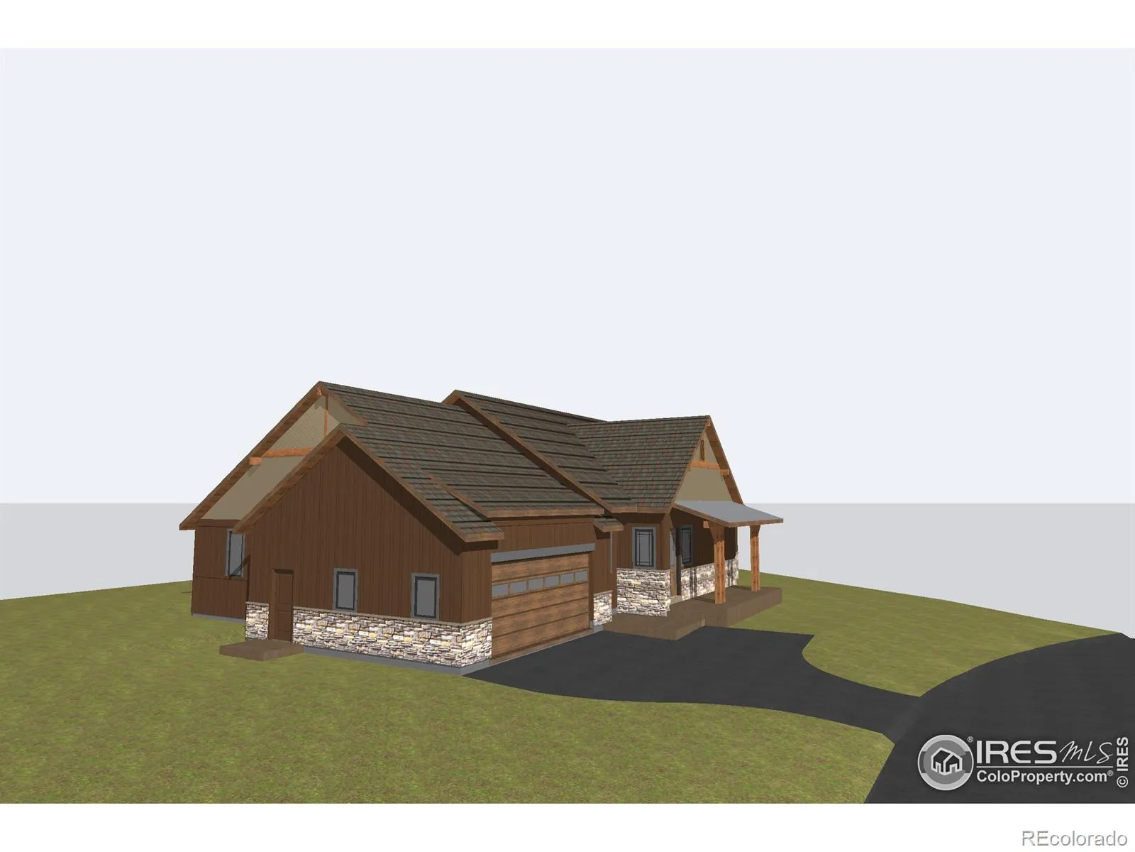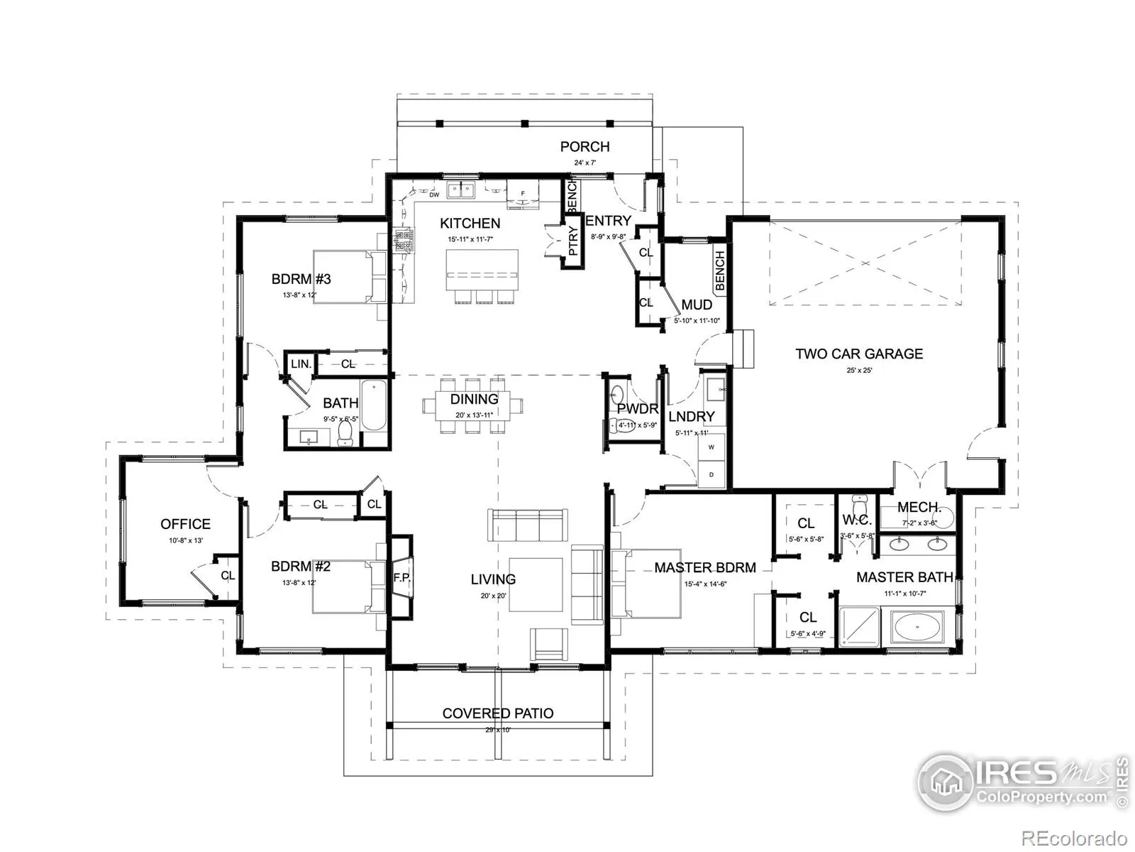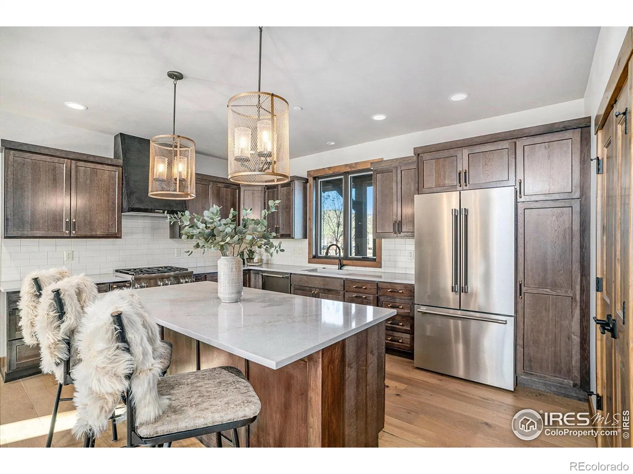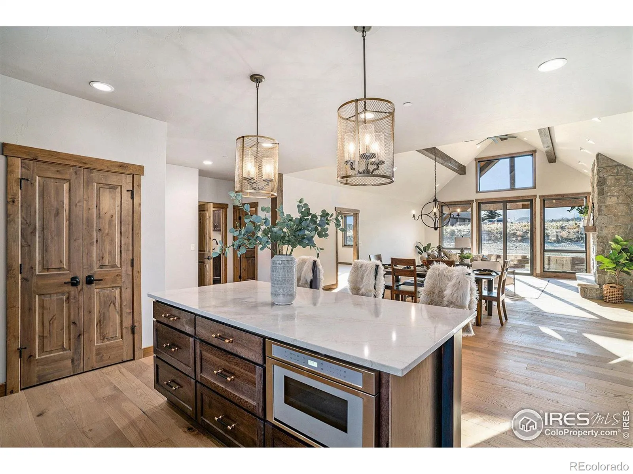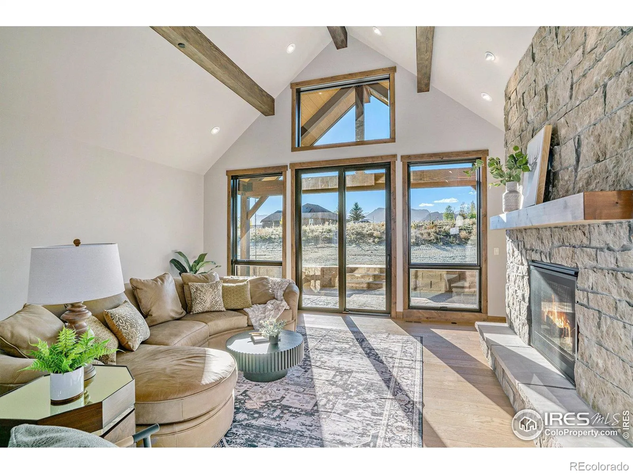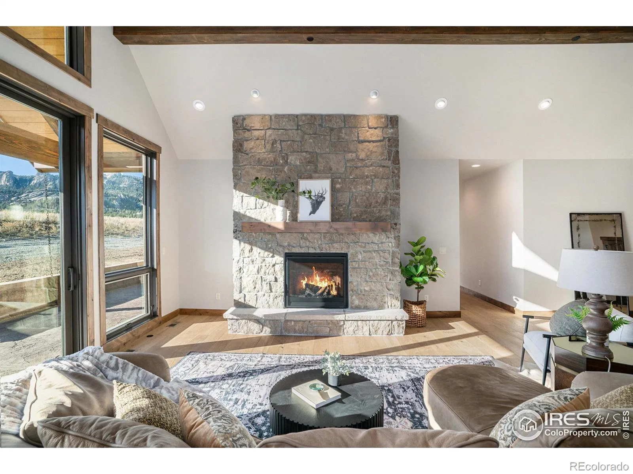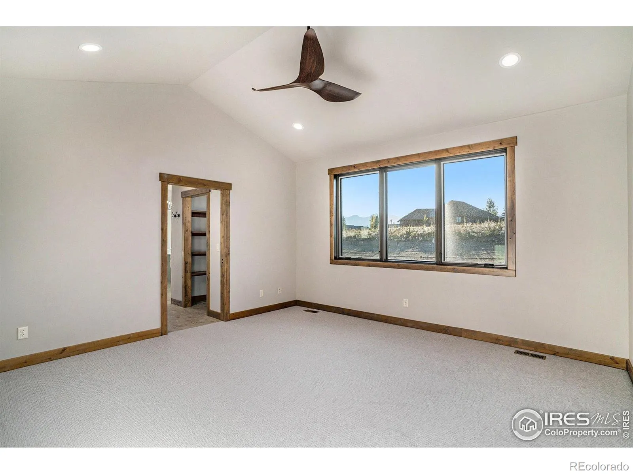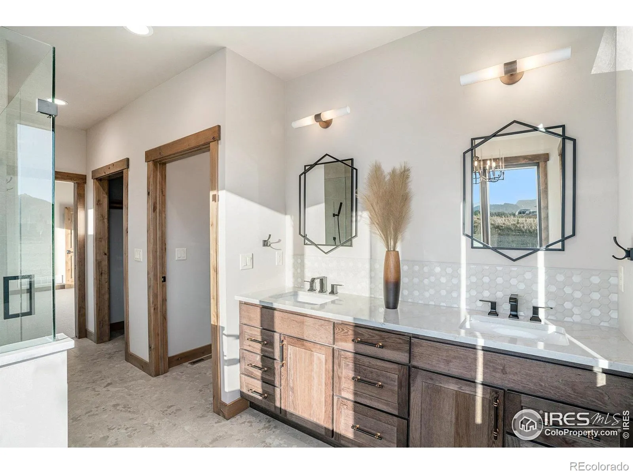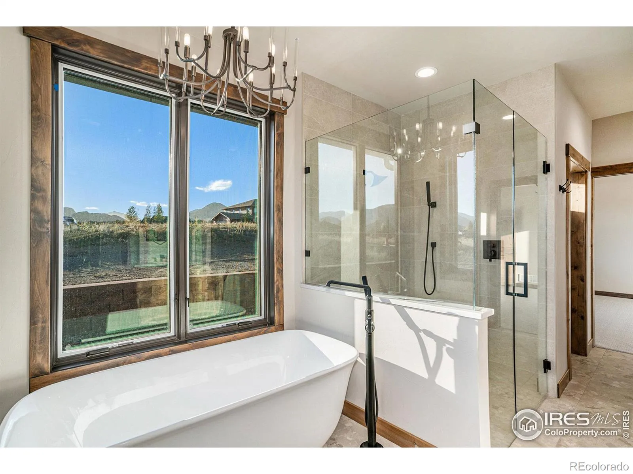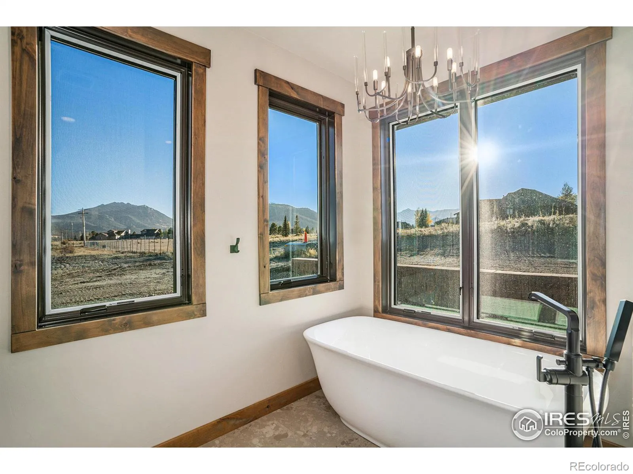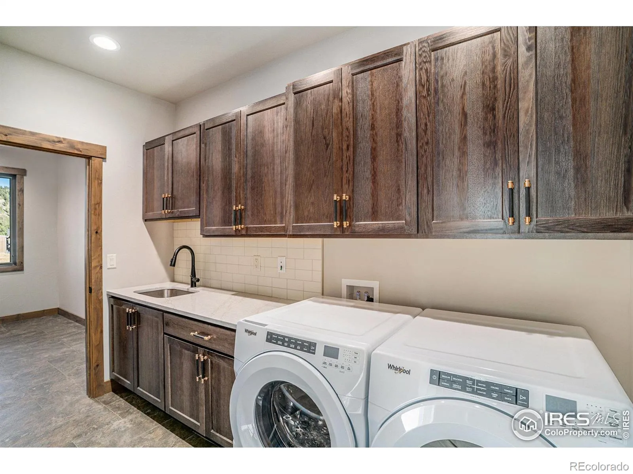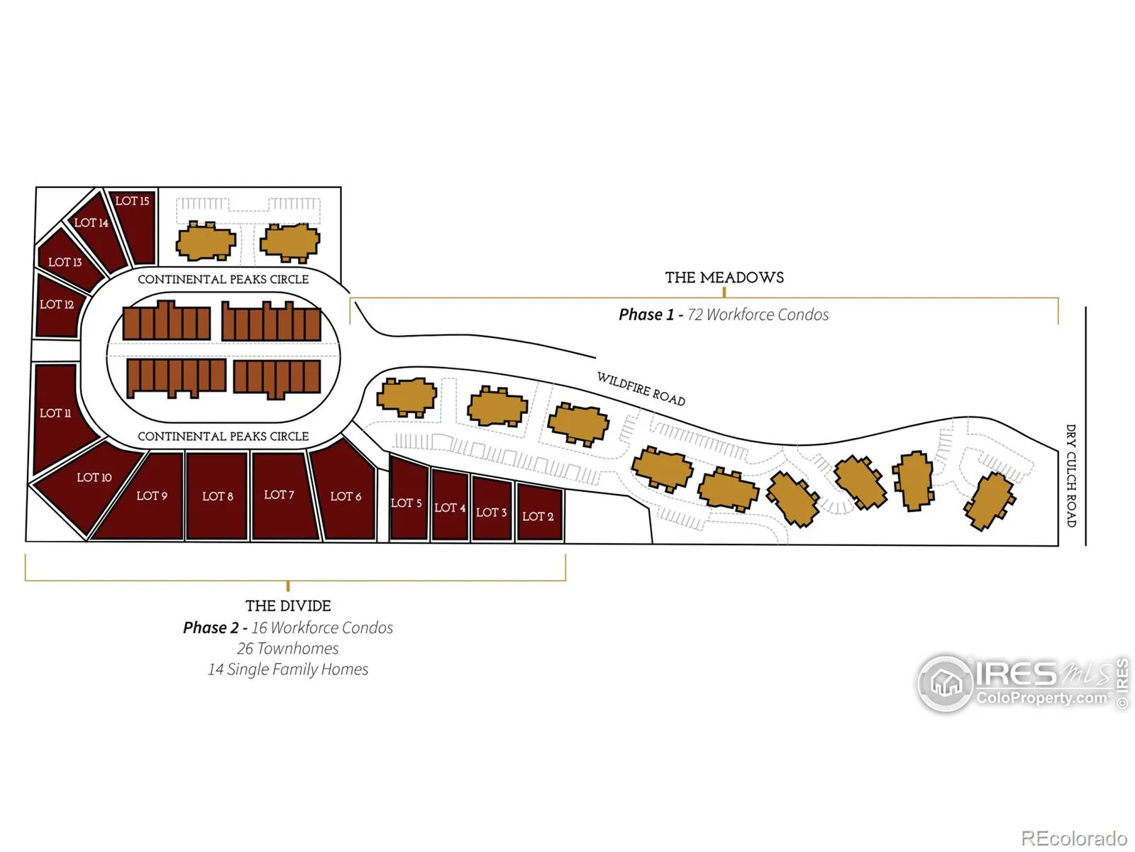Metro Denver Luxury Homes For Sale
Welcome to your brand new dream home in the heart of Estes Park! The attention to detail and quality of construction in this ranch style, mountain craftsman home is second to none. This stunning residence offers an unparalleled living experience, boasting over 2500 ft. of luxurious living space. Step inside and discover a thoughtfully designed split floor plan, offering both privacy and functionality. With spacious living areas, including a cozy living room with vaulted ceilings, a welcoming dining area, and open concept kitchen with large island, this home provides ample space for entertaining guests or simply relaxing in comfort. The gourmet kitchen comes complete with upgraded appliances, soft close cabinetry, and exquisite quartz countertops that elevate the entire space. Retreat to the tranquil primary suite, boasting oversized double closets and a luxurious en-suite bathroom for the ultimate relaxation experience. The primary bathroom suite features thoughtful design and layout, from the free standing soaker tub to the zero entry glass shower. Two additional well-appointed bedrooms and an office/flex space on the west end of the home offers versatility. Located centrally in Estes Park, this home offers convenient access to all the amenities and attractions the area has to offer, including shopping, dining, and outdoor adventures. Don’t miss this opportunity to own a piece of Estes Park mountain paradise! * Builder and Bank of Estes Park are offering buyers an incentive to cover select closing costs, saving thousands! Fences allowed with HOA approval. Plans and renderings are conceptual, buyers may pick their floor plan and finishes to customize their dream home with Wildfire Homes! Stunning new construction by Wildfire Homes with desirable ranch style floor plan for easy living. This home is to be built and buyer may select floor plan and finishes at this point in time. Great opportunity to own a brand new home in Estes Park in a desirable location at Wildfire

