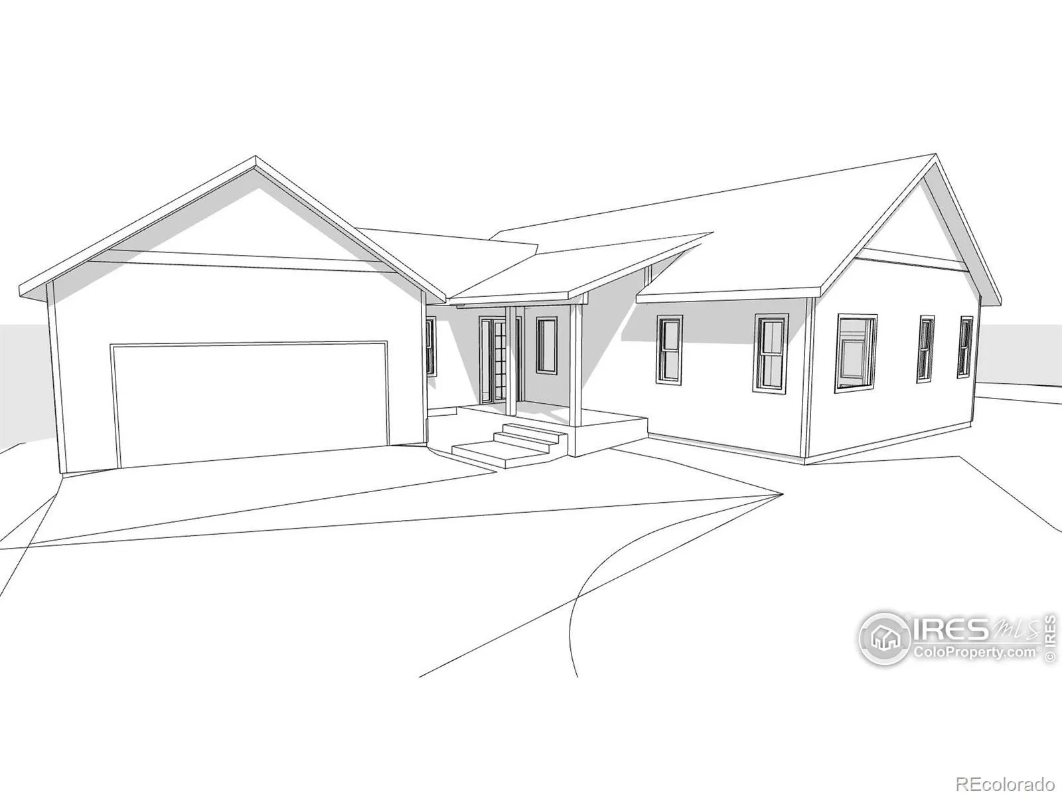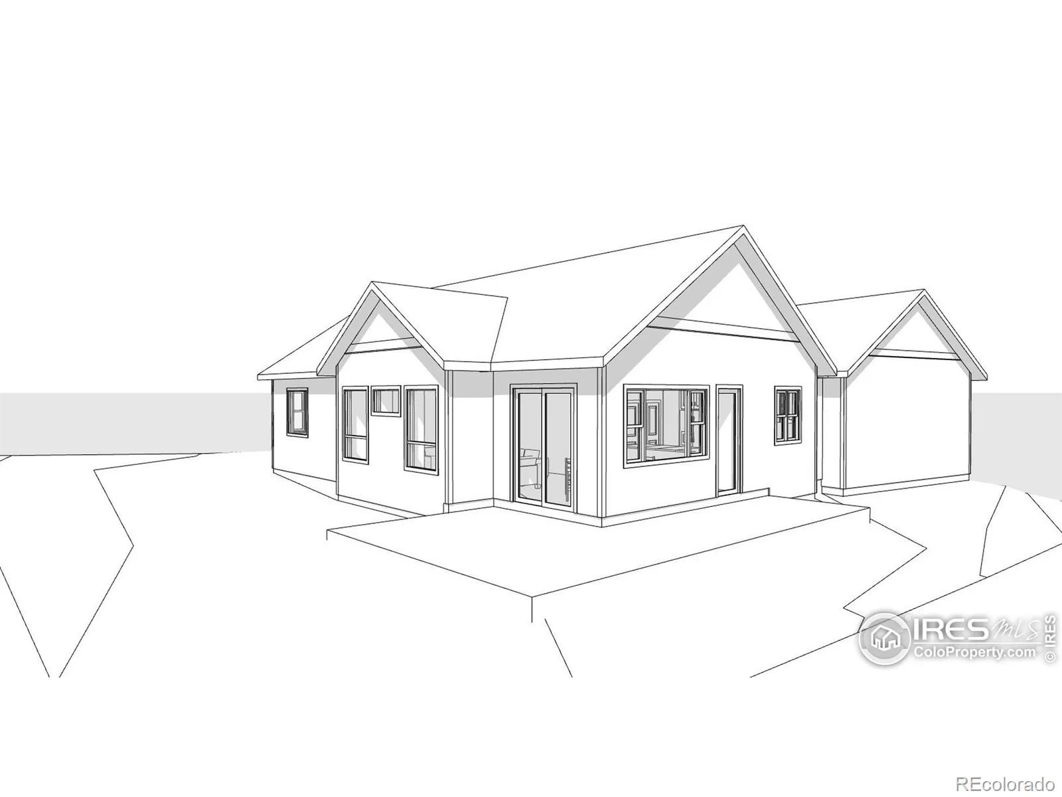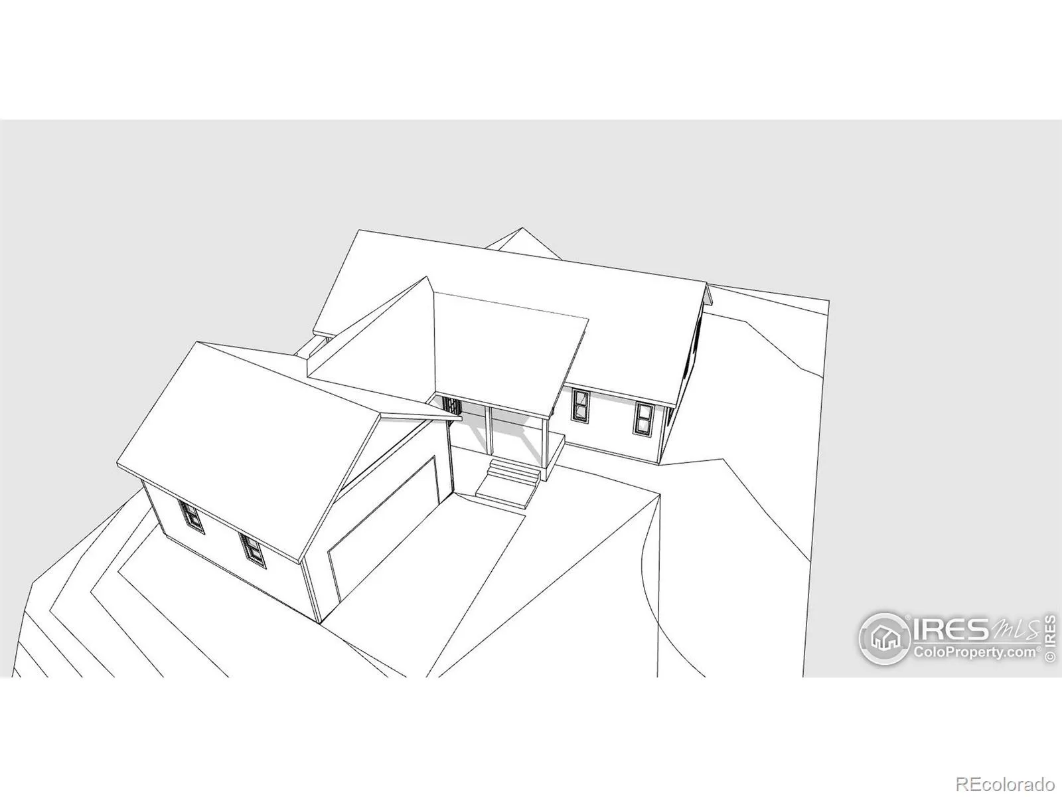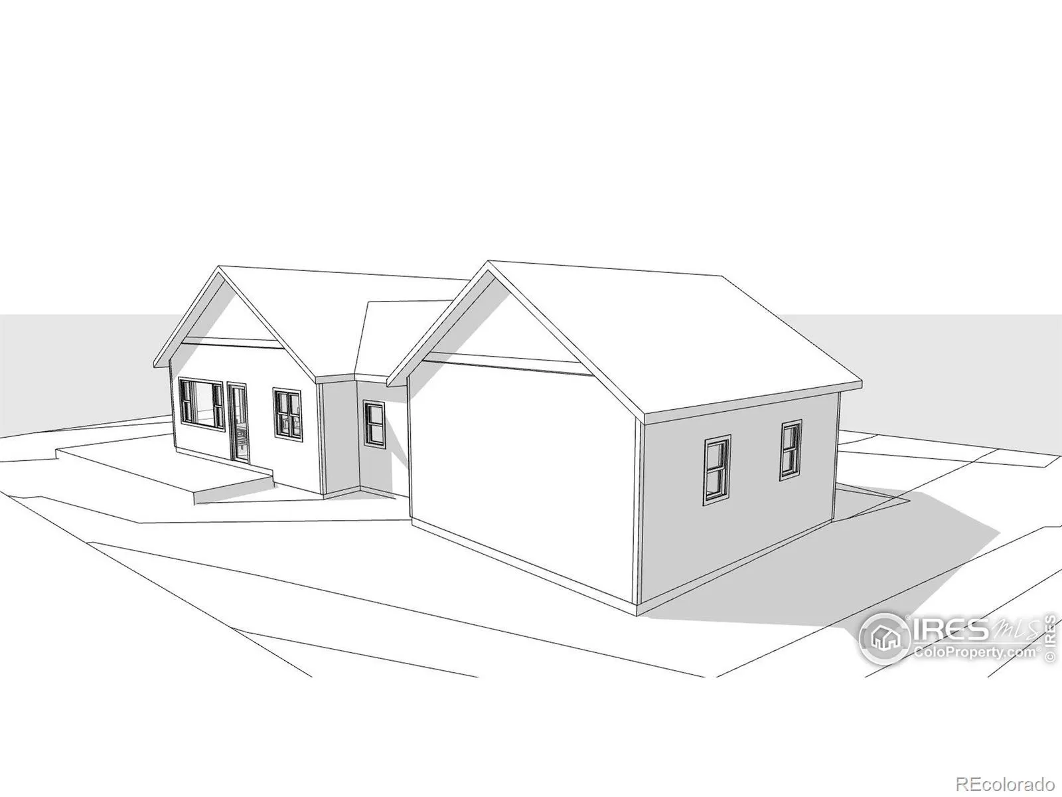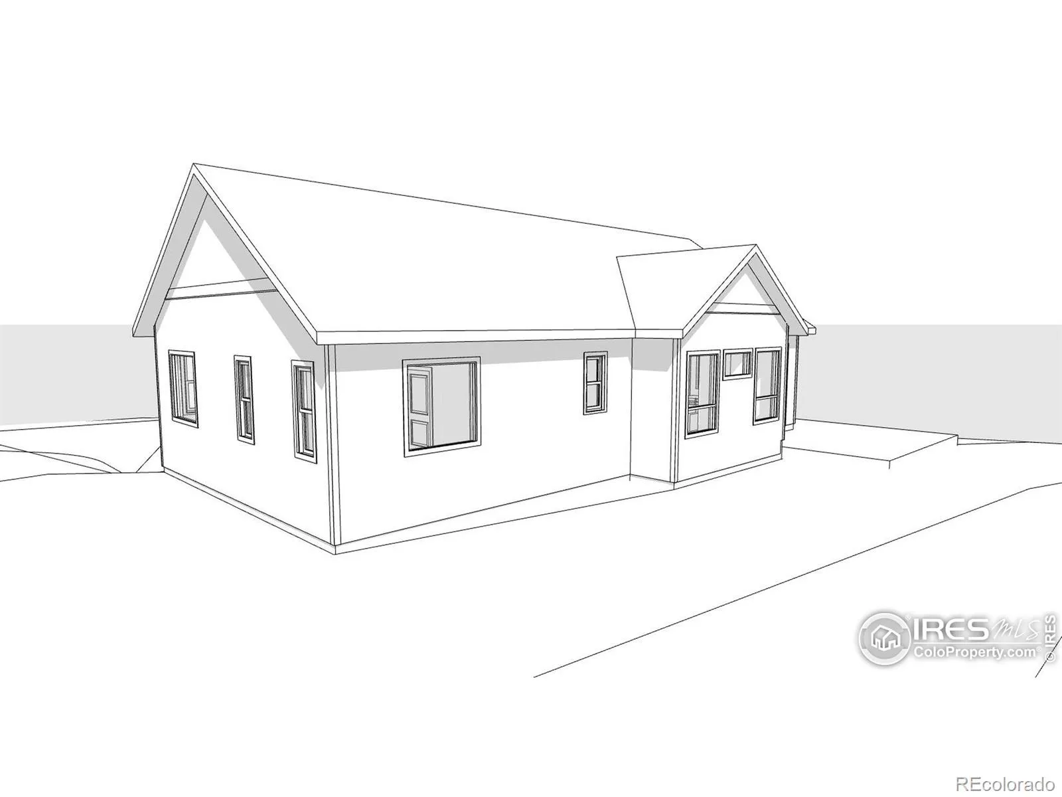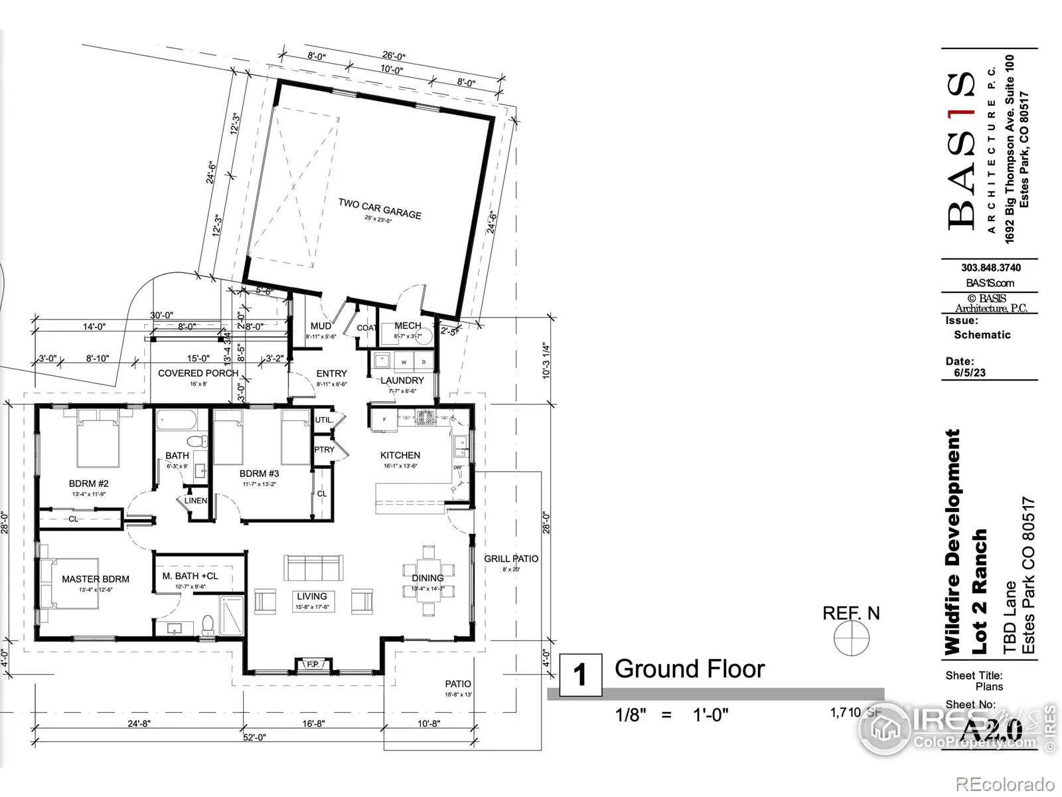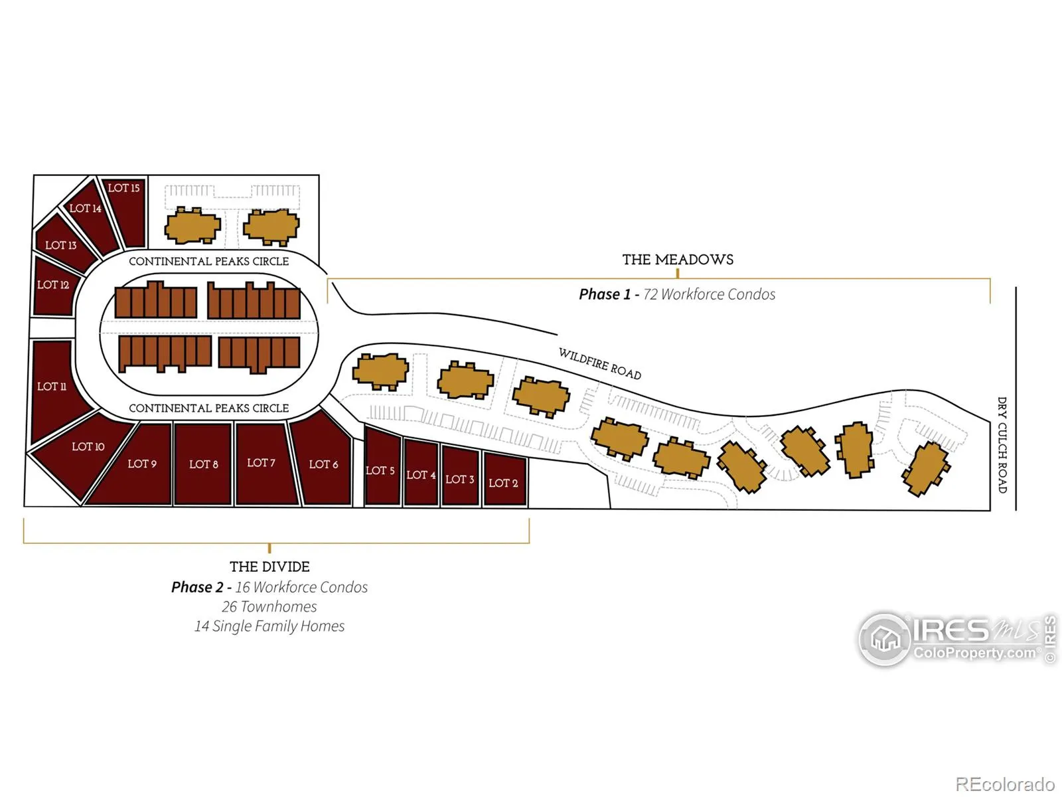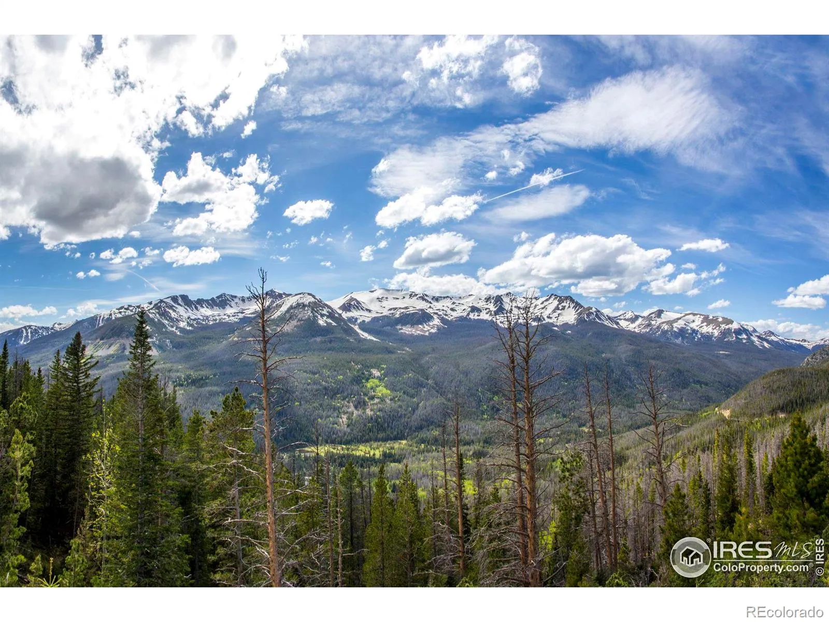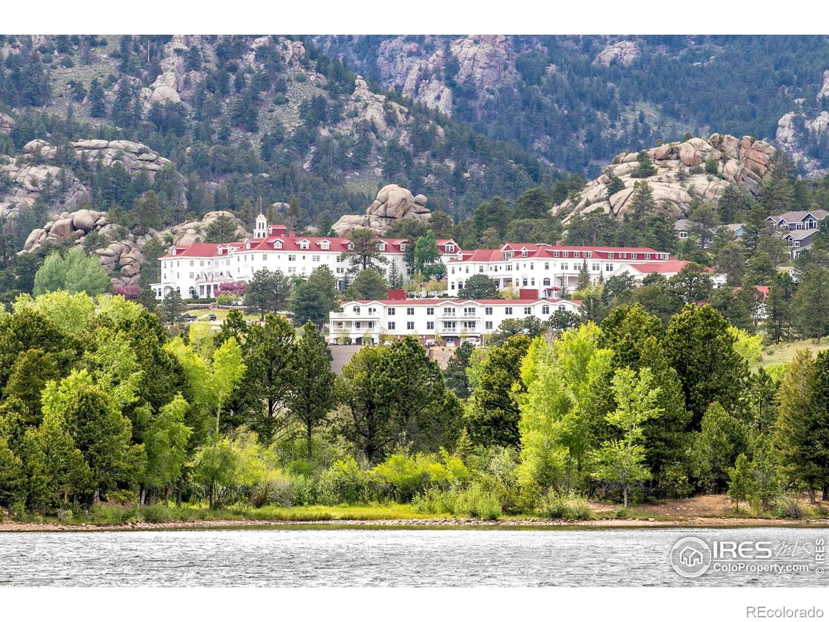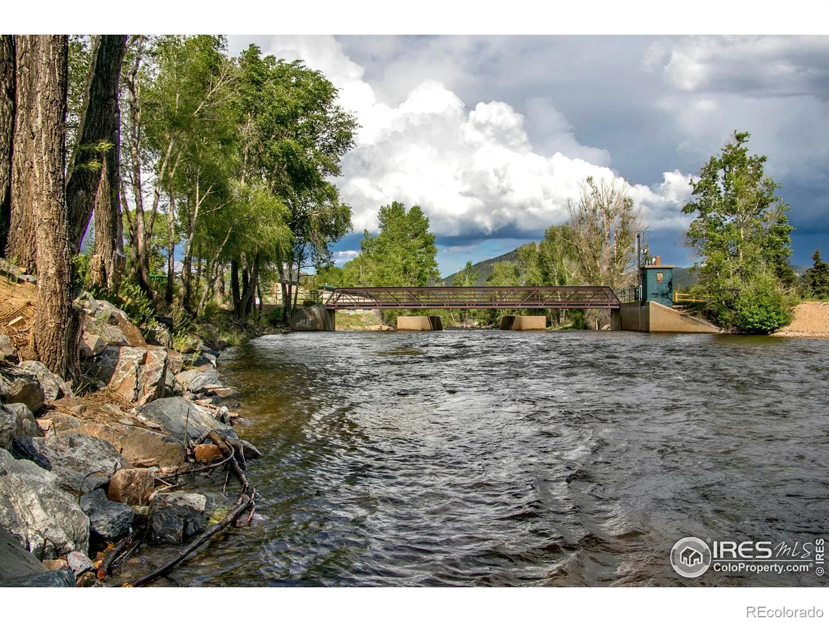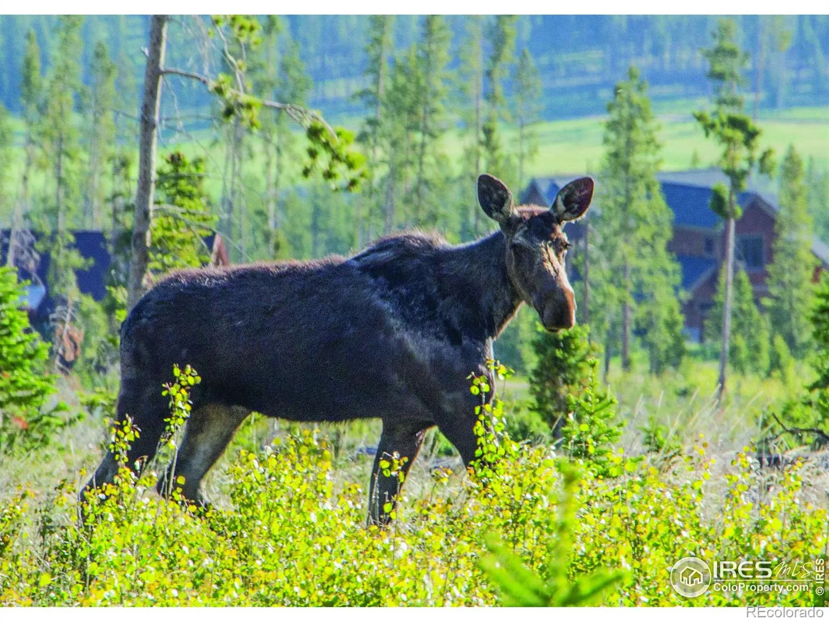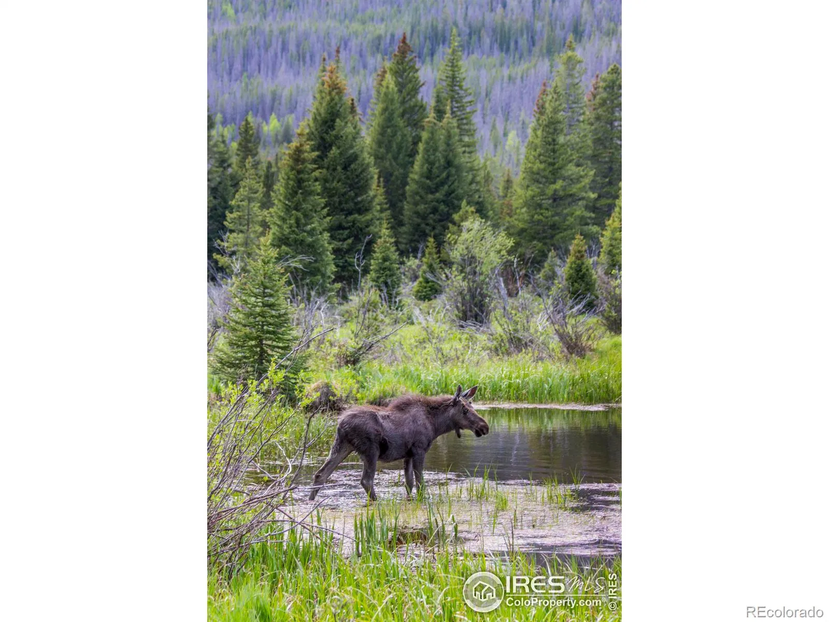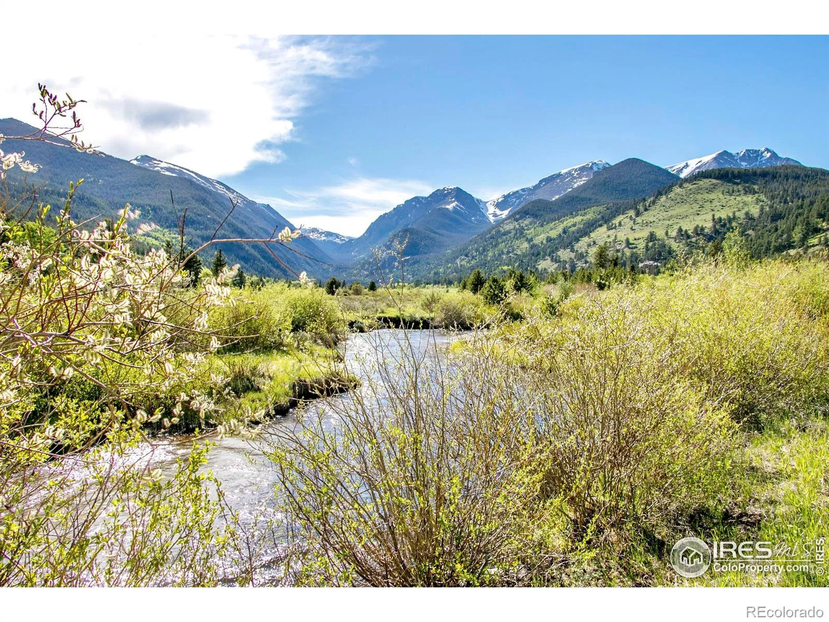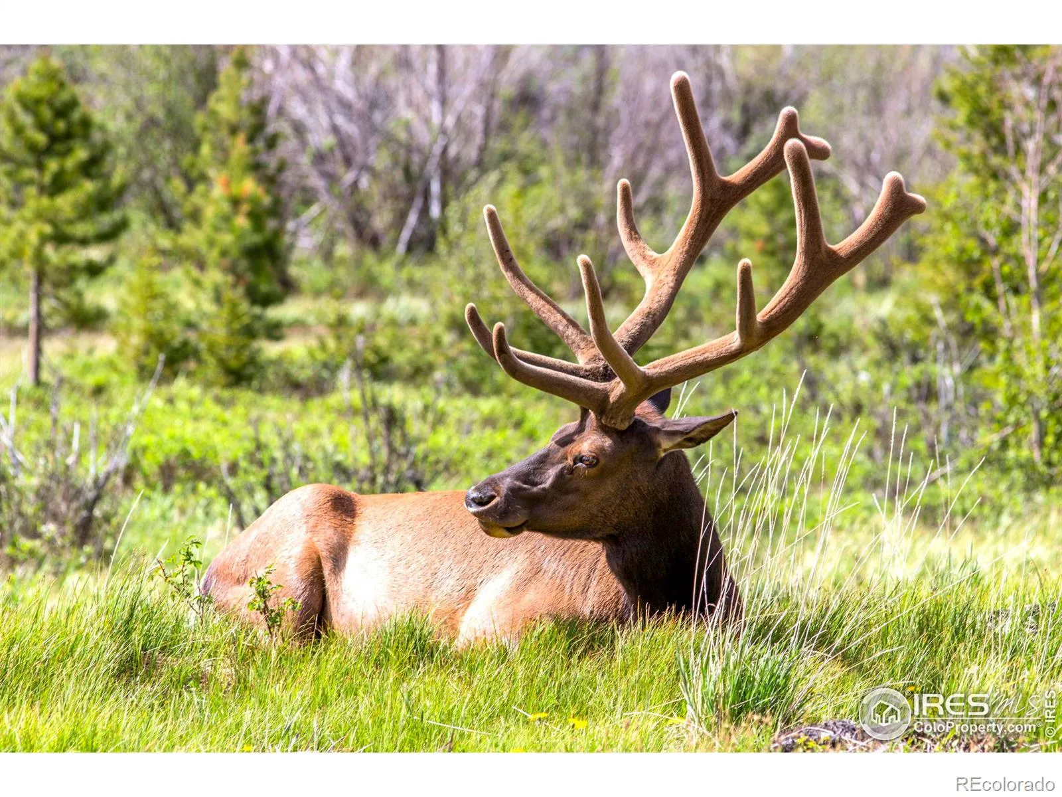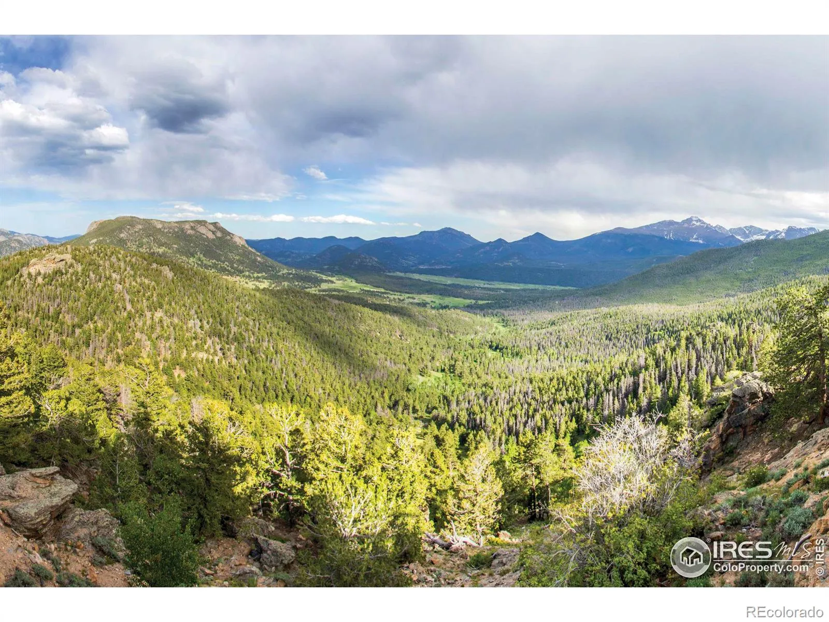Metro Denver Luxury Homes For Sale
**Dream Home Opportunity in Estes Park** Welcome to your future mountain retreat on Lot 3, perfectly located in the serene north end of Estes Park in the Wildfire Homes Subdivision. This plan as designed is a three bedroom, two bathroom, 1710 square foot ranch style mountain craftsman style home, boasting upgraded finishes including quartz countertops and solid wood doors and casings. This exclusive opportunity also allows you to design your dream home using our customizable plans and work with the designer to select finishes to your liking. Located in a tranquil setting, this property promises the best of mountain living with the convenience of modern amenities. Imagine waking up to breathtaking mountain views, enjoying the peace and quiet of nature, yet being just moments away from local shops, restaurants, and outdoor adventures. Our plans include stunning finish options to create a luxurious and comfortable home. Choose from high-end materials such as quartz countertops, rich hardwood floors, and elegant soft-close cabinetry. With top-quality construction, your new home will offer both beauty and durability. Pricing will vary depending on your preferences, selections and square footage. Fences are allowed with HOA approval. Don’t miss this chance to craft a home that perfectly fits your lifestyle in one of Colorado’s most desirable locations. Contact us today to start planning your dream home in Estes Park! * Builder and Bank of Estes Park are offering buyers an incentive to cover select closing costs, saving thousands! Fences allowed with HOA approval. Plans and renderings are conceptual, buyers may pick their floor plan and finishes to customize their dream home with Wildfire Homes! Stunning new construction by Wildfire Homes with desirable ranch style floor plan for easy living. This home is to be built and buyer may select floor plan and finishes at this point in time. Great opportunity to own a brand new home in Estes Park in a desirable location at Wildfir

