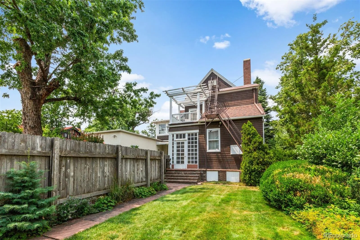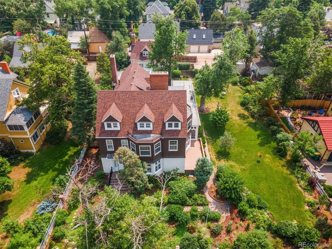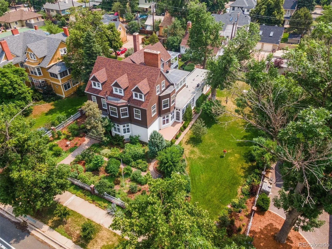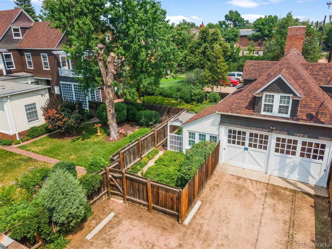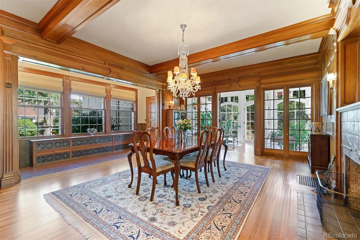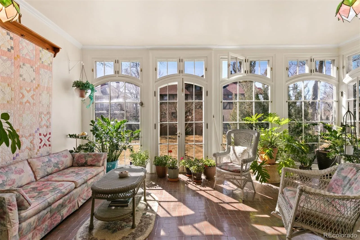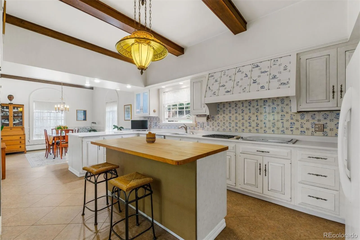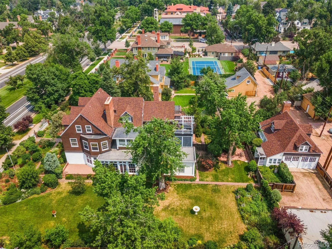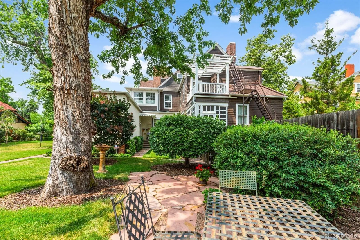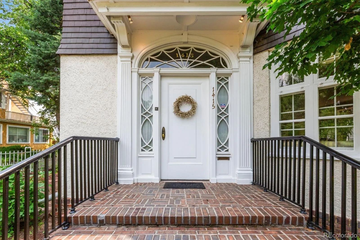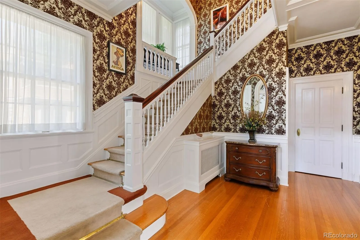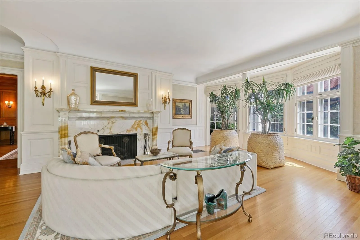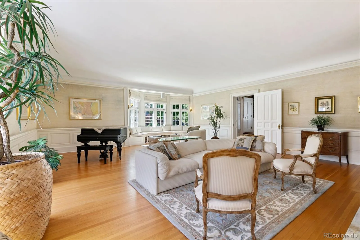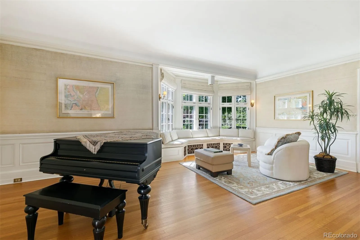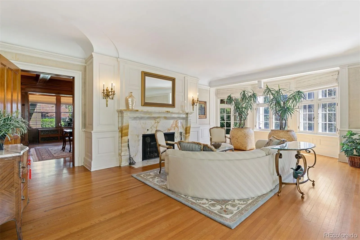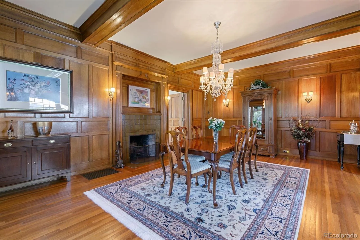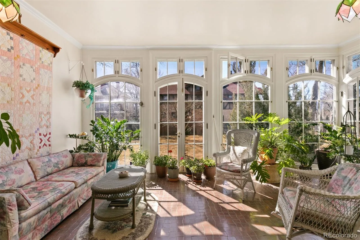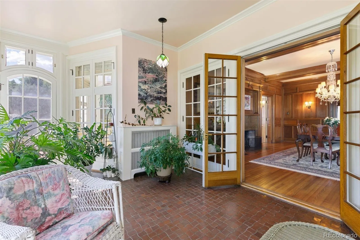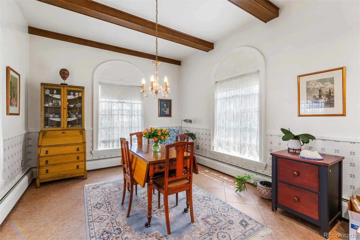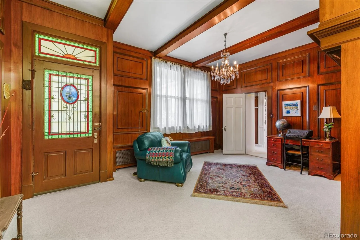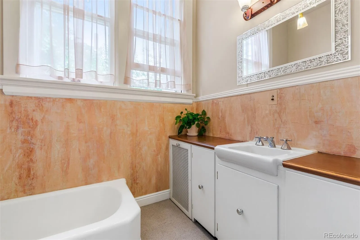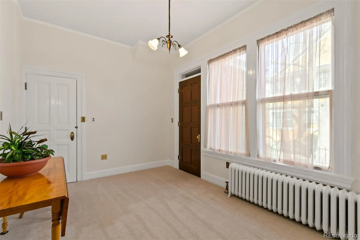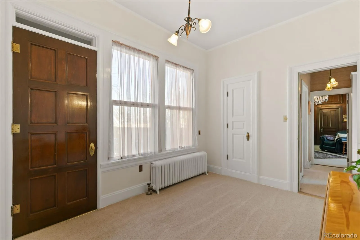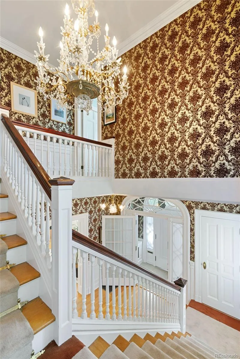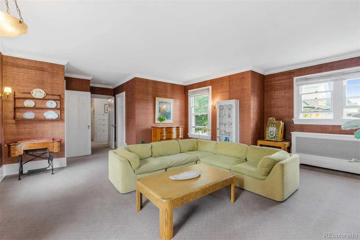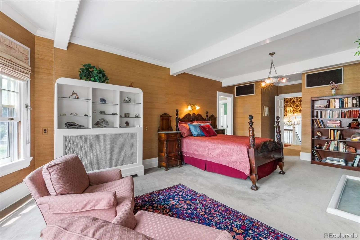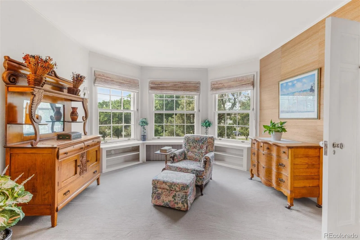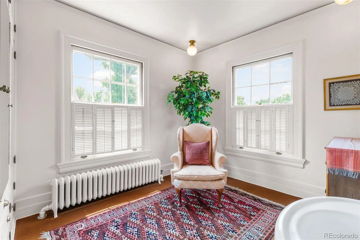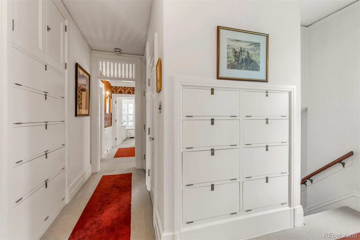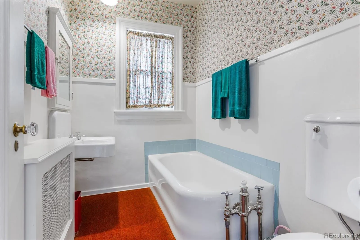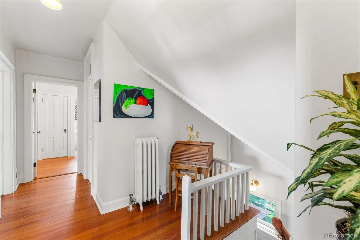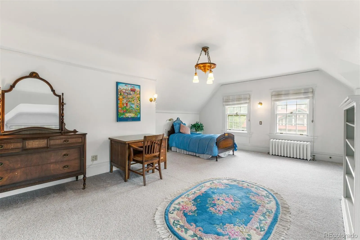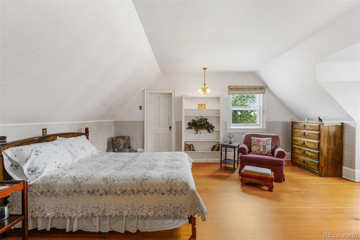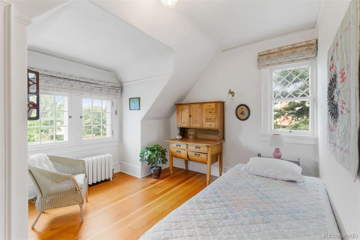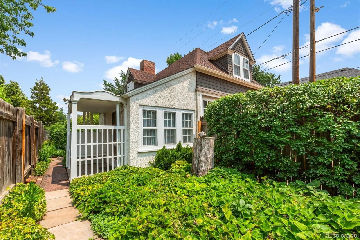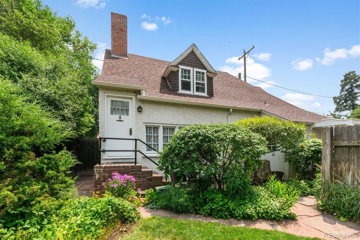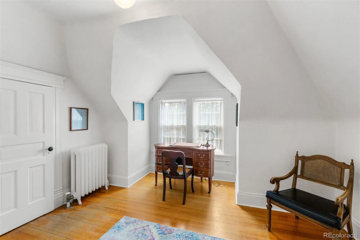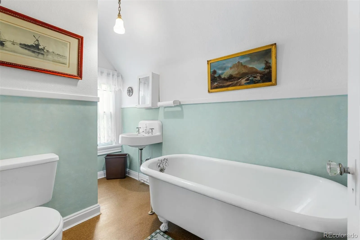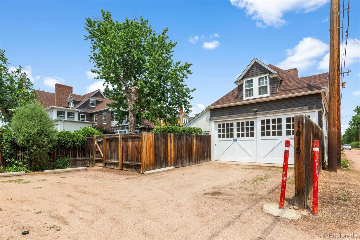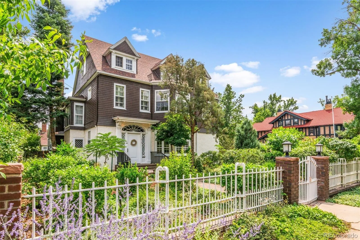Metro Denver Luxury Homes For Sale
Located along one of Colorado Springs’ most celebrated streets, 1415 Cascade Avenue embodies the grace and history that define the city’s beloved Old North End. This remarkable home offers over 7,000 square feet of timeless character and possibility, gracefully situated on a sprawling 19,000+ sq. ft. private lot surrounded by lush gardens, mature trees, and multiple courtyards an inviting canvas for outdoor living, entertaining, and everyday retreat. Inside, the home’s grand scale and architectural details reflect its historic roots while offering endless flexibility for modern living. The dramatic living room with soaring ceilings, a marble fireplace, and walls of windows sets a tone of elegance and warmth. A formal dining room anchored by a Van Briggle fireplace, multiple offices, and quiet nooks throughout make this home as functional as it is beautiful. The main level offers a private suite with separate entrance perfect for a business office, multi-generational living, guests, or a live-in nanny. Upstairs, a rare second living room with a private deck complements the primary suite with its cozy fireplace, alongside additional bedrooms and baths. The third level invites creativity a library, art studio, yoga loft, or playroom the options are endless. A true rarity in the Old North End, this property includes an oversized three-car garage with additional alley and off-street parking, offering both convenience and value. The zoning and layout also present potential for an ADU or private business space, enhancing the home’s long-term investment appeal. Eligible for up to $50,000 in Historic Preservation Tax Credits, this is a chance to invest in both lifestyle and legacy. A home of this caliber and location seldom comes to market. With its unmatched setting, grand scale, and opportunity to reimagine or restore, 1415 Cascade stands ready to outshine even the most storied homes in the neighborhood.


