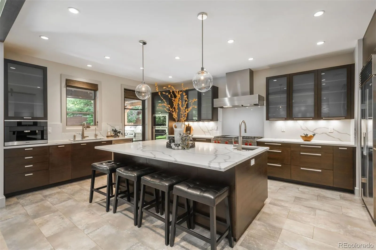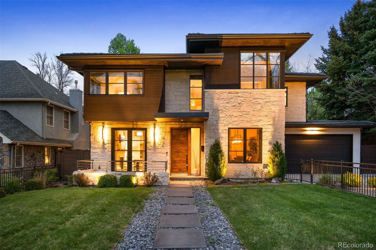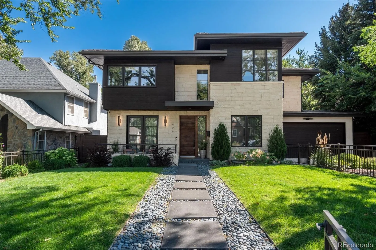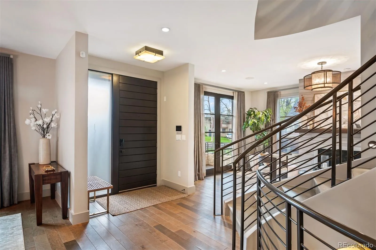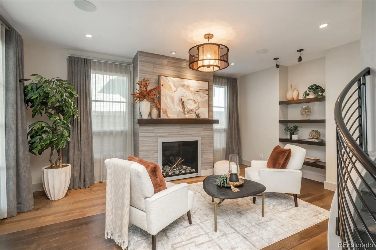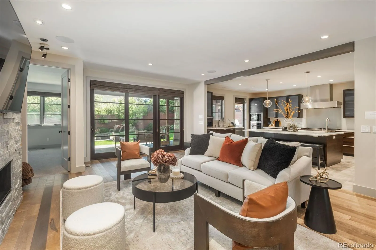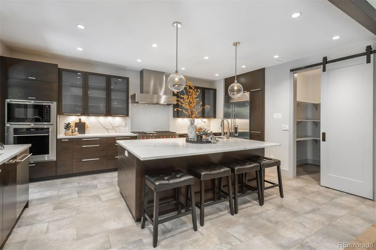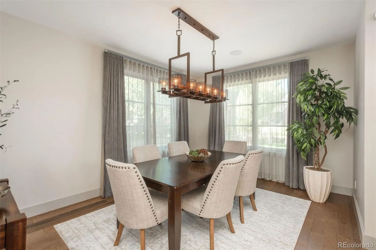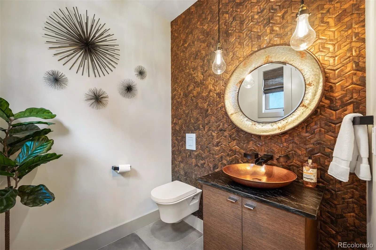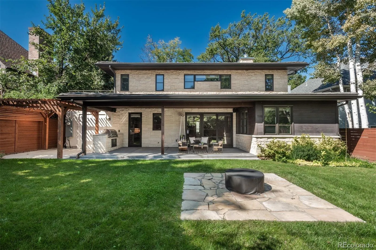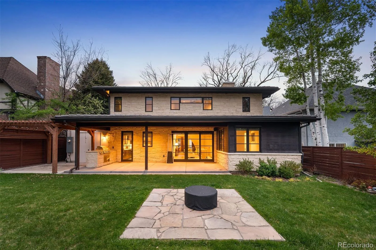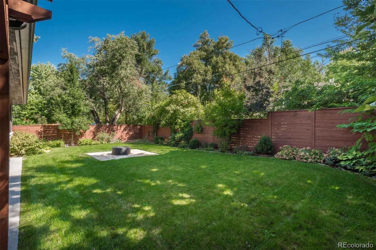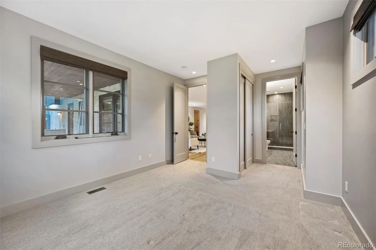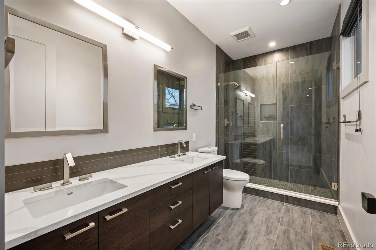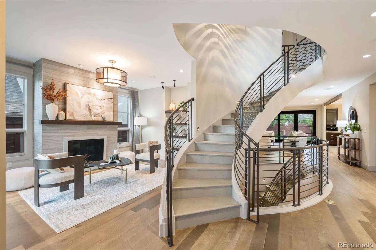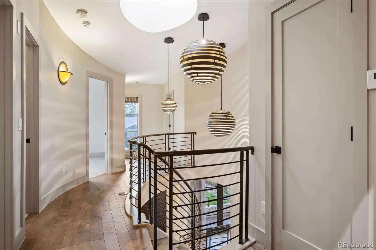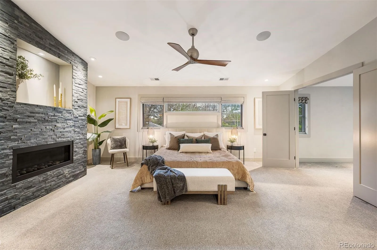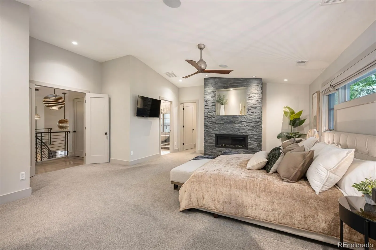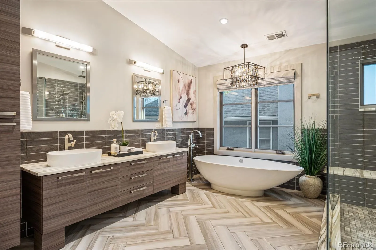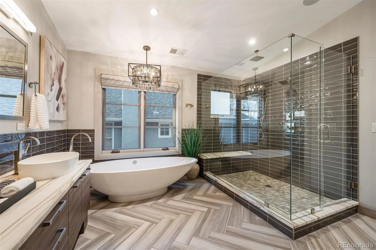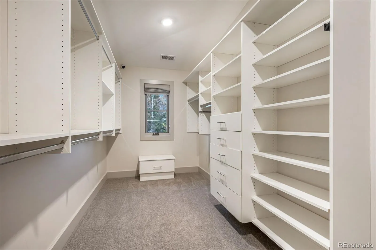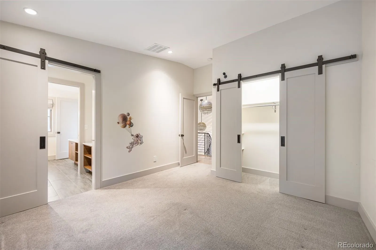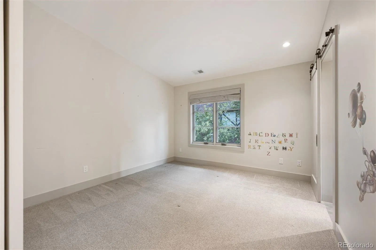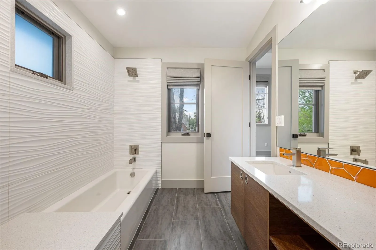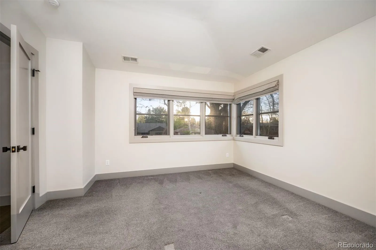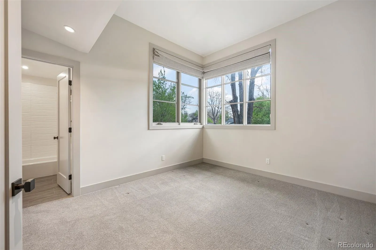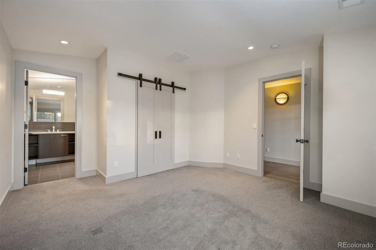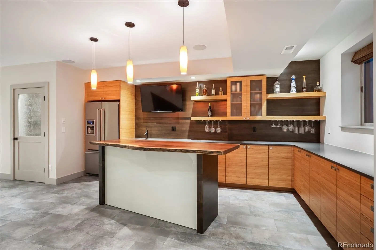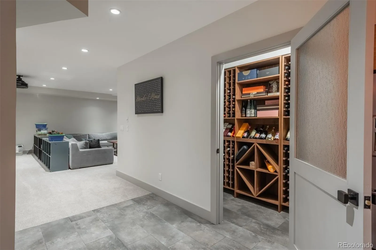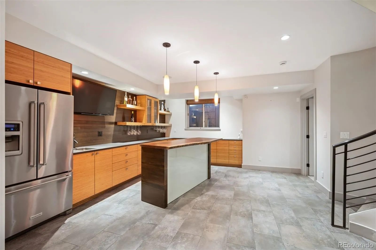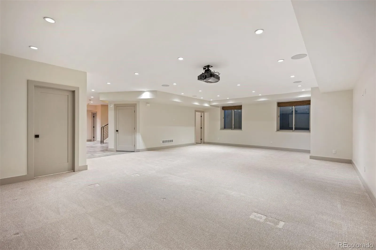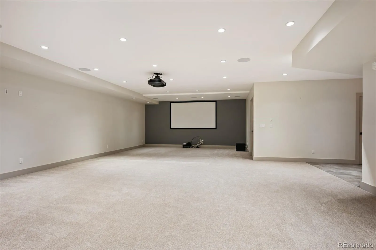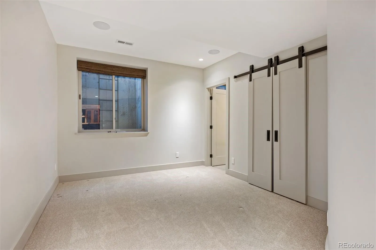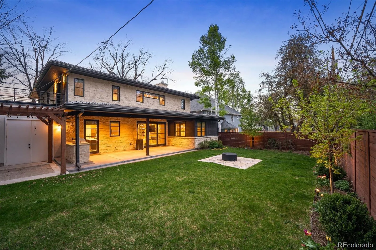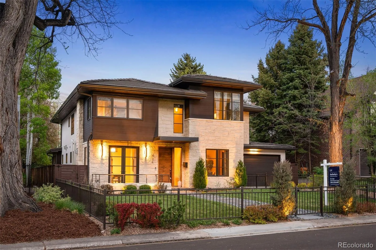Metro Denver Luxury Homes For Sale
Experience elevated modern luxury in this custom 6-bed, 6-bath residence set in Denver’s prestigious Hilltop neighborhood. Showcasing striking architecture, high-end finishes, and advanced smart-home integration, this home delivers exceptional design and effortless living.
A sleek wood entry, fully fenced front yard, and clean contemporary lines make a bold first impression. Inside, soaring ceilings, wide-plank hardwood floors, and a dramatic open staircase set the tone for the bright, sophisticated layout. The chef’s kitchen is a true centerpiece with Wolf and Sub-Zero appliances, Quartz countertops, custom cabinetry, a Miele coffee station, touchless fixtures, and a spacious walk-in pantry. The kitchen flows seamlessly into the sun-filled family room featuring a linear fireplace and access to the private backyard retreat.
Outdoor living shines with a covered patio, outdoor fireplace, pergola, firepit lounge, and professional landscaping—perfect for year-round entertaining. The main level also includes a private guest suite with its own bath, ideal for visitors or multi-generational living.
Upstairs, the luxurious primary suite offers a serene escape with a fireplace, balcony, dual closets, and a spa-style bath complete with a Victoria + Albert soaking tub, heated floors, and oversized rain shower. Three additional bedrooms, two full baths, and a convenient laundry room complete the upper level.
The finished lower level expands your living space with a custom wet bar, wine room, media area, guest suite, and ¾ bath—perfect for hosting or unwinding. Additional features include whole-home automation for lighting, entry, and security, plus a 3-car tandem garage with EV charging.
Close to Cherry Creek, neighborhood parks, and the Denver Tennis Club, this Hilltop residence offers an exceptional blend of luxury, function, and contemporary design.

