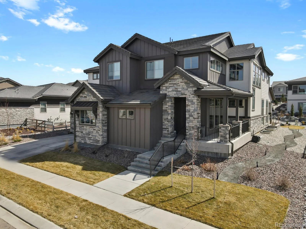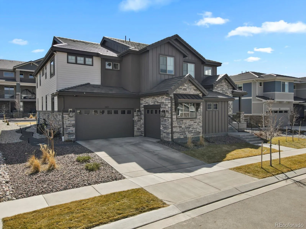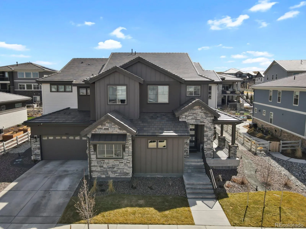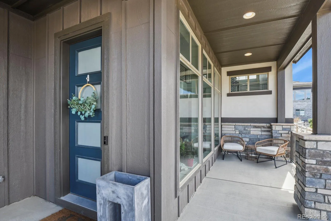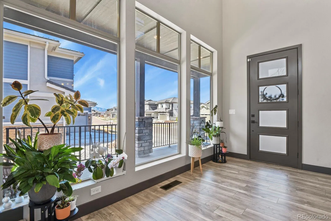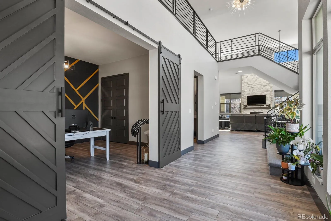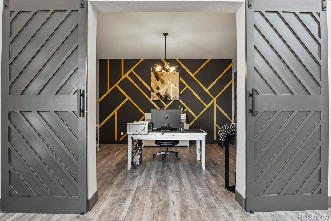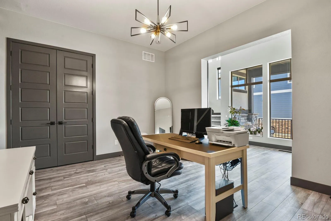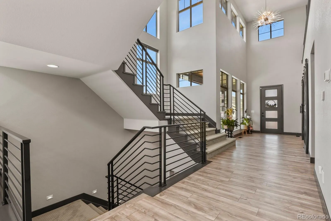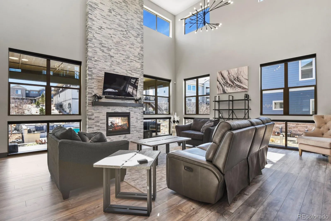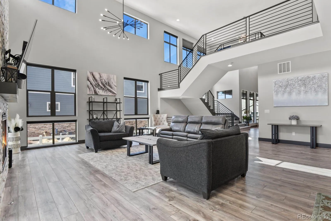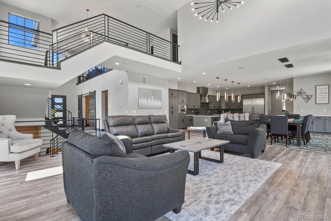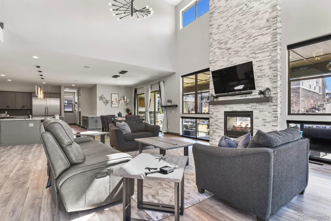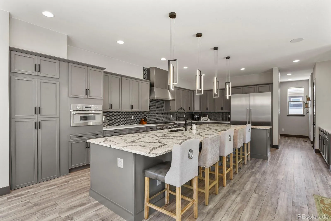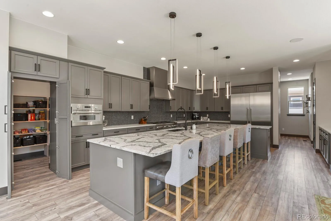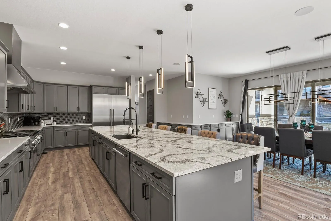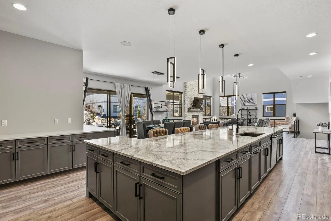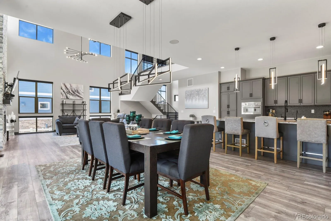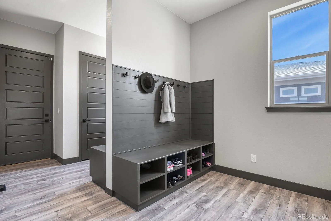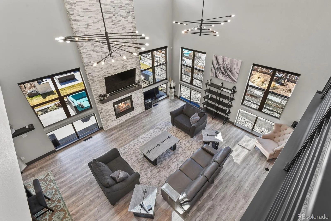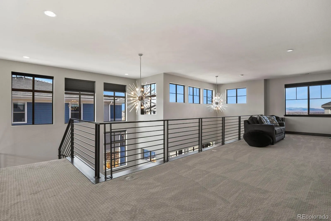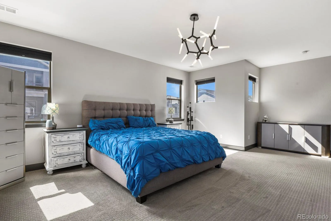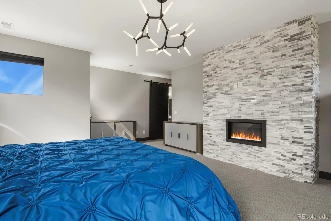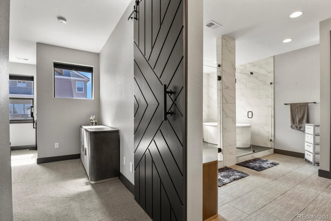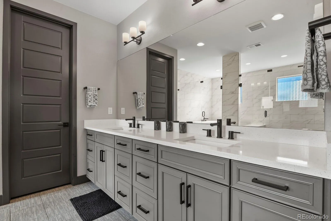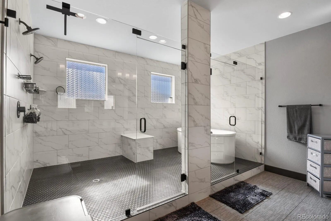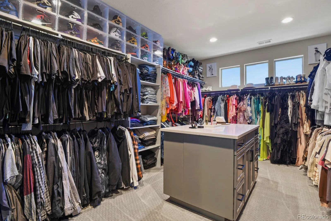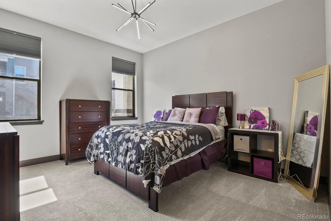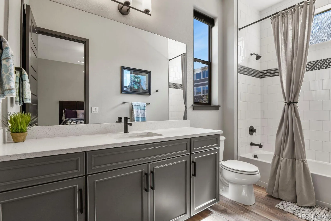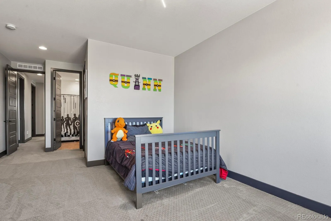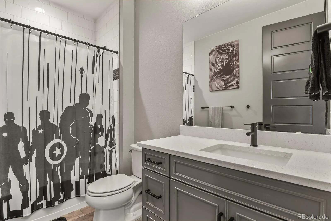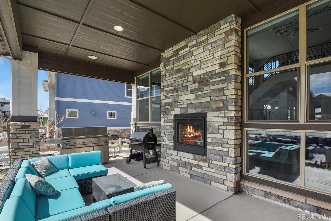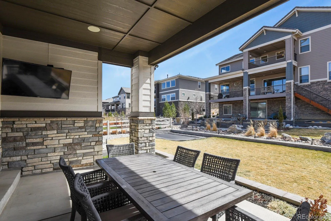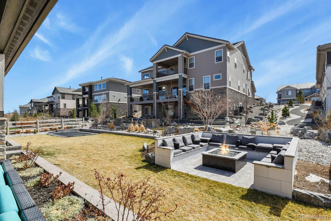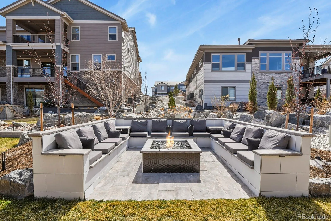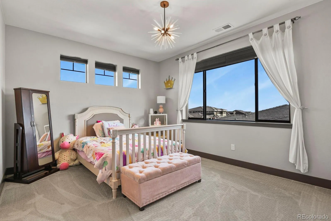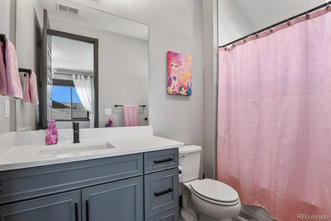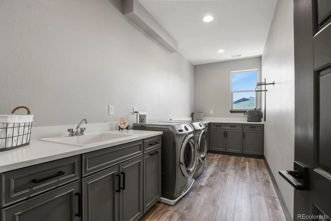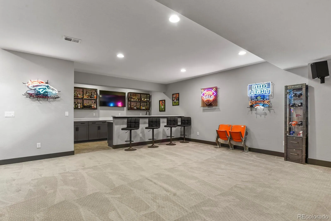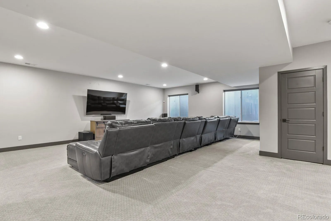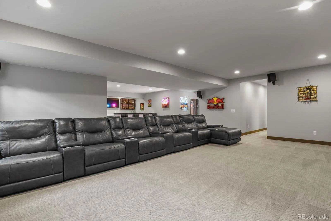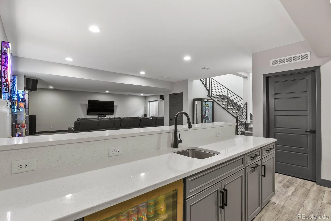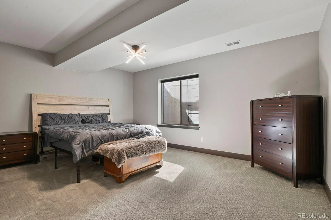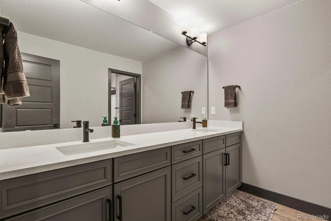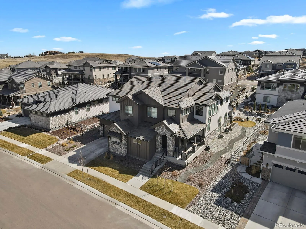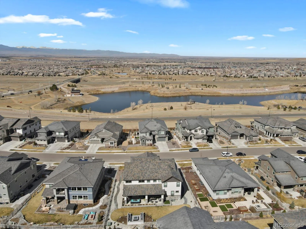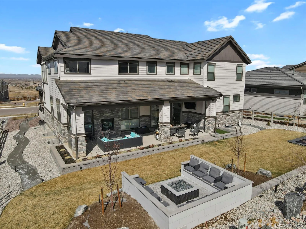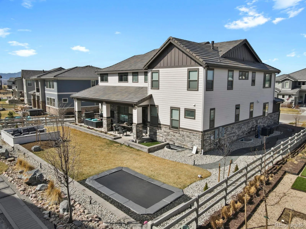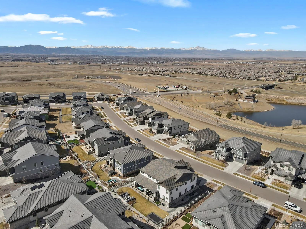Metro Denver Luxury Homes For Sale
Luxury Living at Its Finest – Stunning 5 Bed, 5.5 Bath Home with $500K in Upgrades!
Experience unparalleled craftsmanship and high-end finishes in this meticulously upgraded 5-bedroom, 5.5-bathroom home, at the height of Anthem Reserve. Boasting $500,000 in premium upgrades, this residence offers a seamless blend of modern convenience and timeless elegance. This home boasts:
Chef’s Dream Kitchen & Entertaining Spaces
• Quartz countertops throughout the home for a sleek, modern touch
• Thermador appliances, including:
• Built-in 30” fridge & 30” freezer
• 48” gas double oven with 8 burners & an 18” griddle
• 48” range hood with built-in make-up air unit
• Microwave-speed oven combo for fast, efficient cooking
• Hidden walk-through pantry tucked behind custom cabinetry
Unmatched Luxury & Comfort
• Master suite sanctuary featuring:
• Walk-in closet with a center island for ultimate organization
• Spa-like master bath wet room with double showerheads & a standalone bathtub
• Private fireplace for added warmth & ambiance
• On the main level you’ll find a double-sided fireplace connects the family room to the rear porch
• 8’ doors on main & upper levels, and 10’ ceilings for a grand feel
Outdoor Oasis & Entertainment Haven
• Built-in underground 11’x14’ trampoline with lighting & sump pump
• Expansive built-in gas fire pit with seating for 12
• Covered patio with built-in speakers for outdoor entertainment
Smart & Functional Features
• 3.5-car garage for ample parking
• Finished basement with two massive storage rooms
• Central vacuum system
• Upstairs laundry room with a utility sink
• Dual furnaces & two AC units for year-round comfort
• 320-amp electrical service to power it all
• Reverse osmosis drinking water system
This home redefines modern luxury with thoughtful design, top-of-the-line finishes, and exceptional functionality. Schedule your private tour today!

