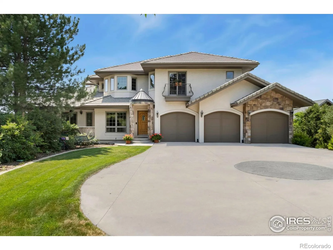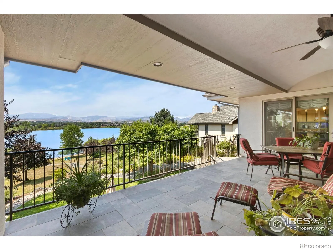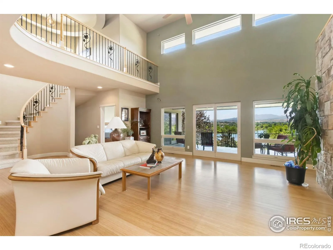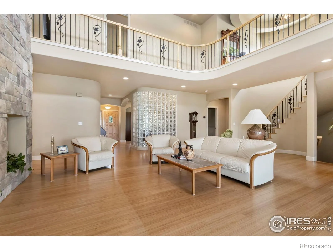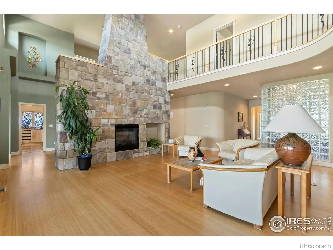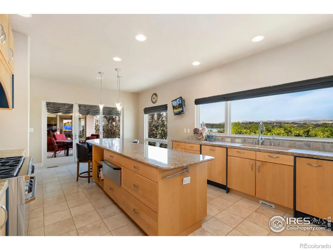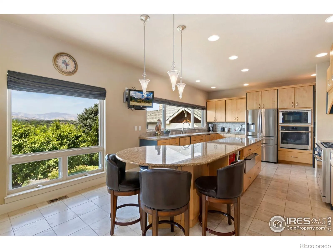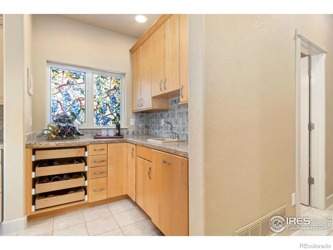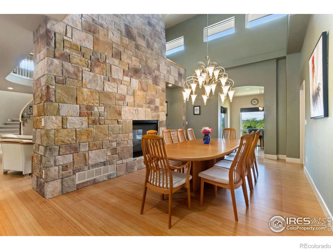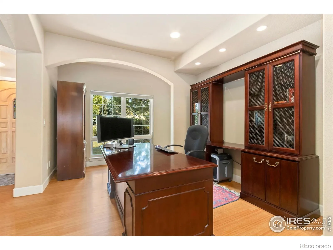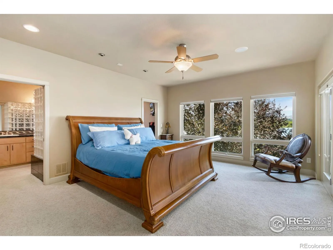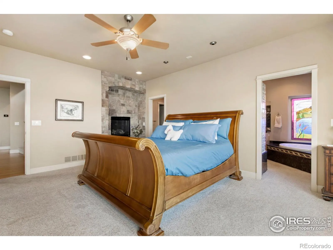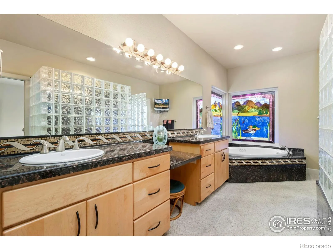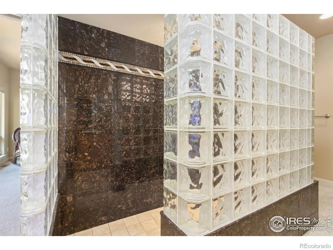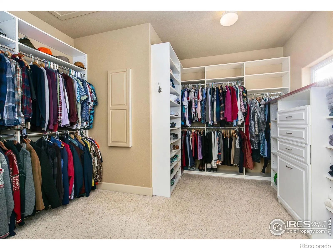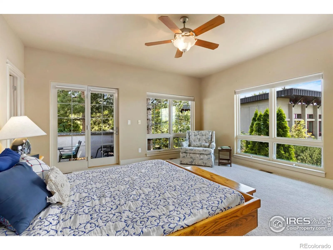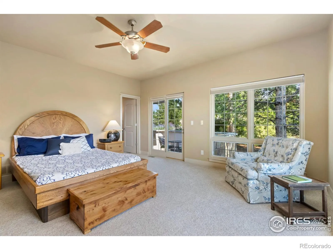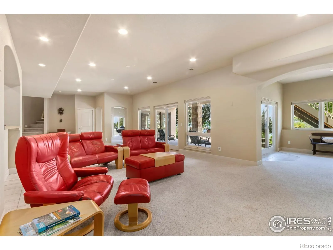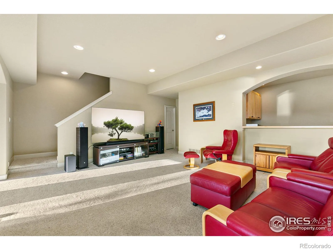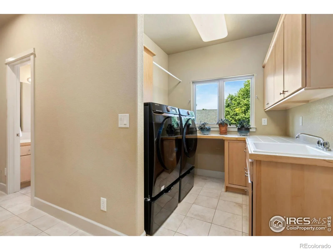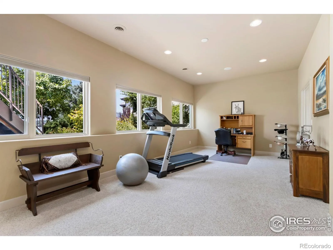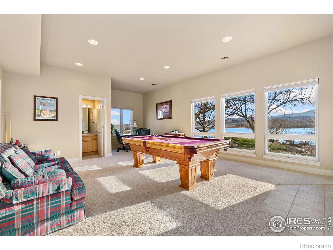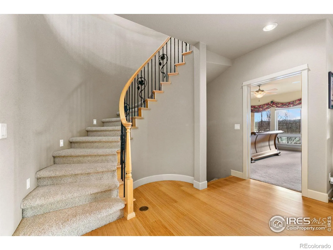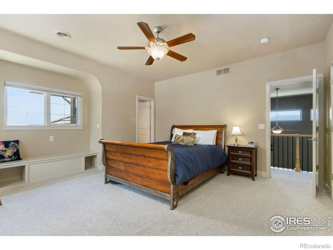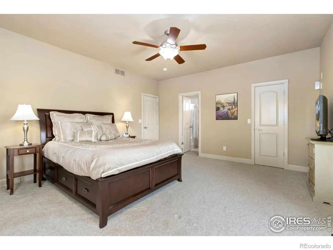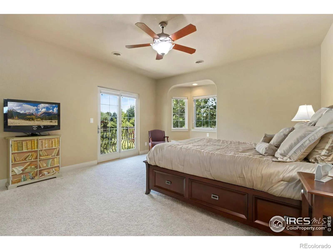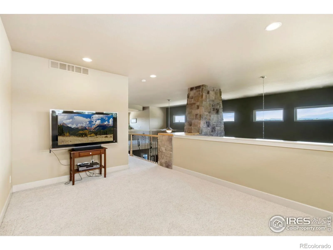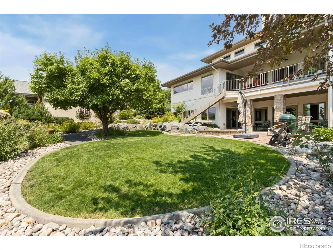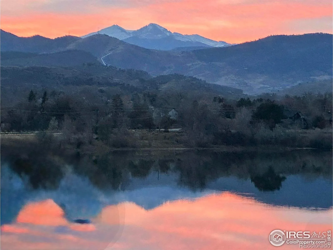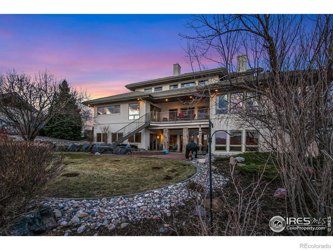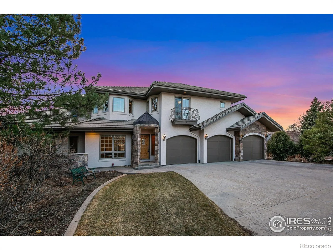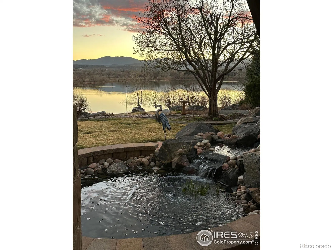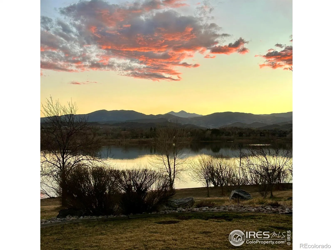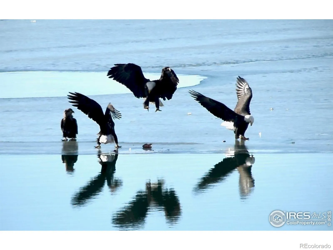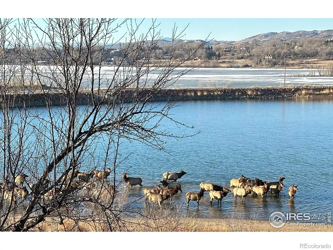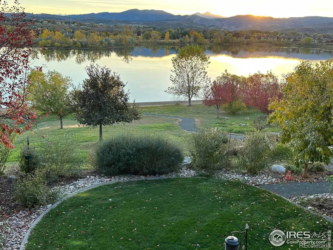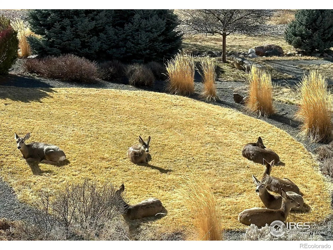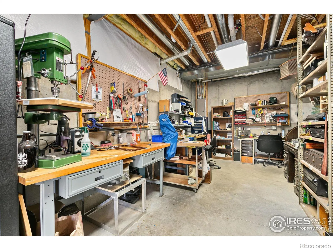Metro Denver Luxury Homes For Sale
Rare offering on Buckingham Lake providing private access! Experience living in your own private resort. It boasts lakefront living with breathtaking mountain views! Located near Mariana Butte Golf Course, on a serene 0.7 acre lot, designed for both relaxation and entertainment. From the moment you enter, expansive views of the Rocky Mountains captivate you. The Gourmet kitchen features granite countertops, custom maple cabinetry, and a pot filler above the gas stovetop. A spacious butler’s pantry, complete with a full-size dishwasher, adds convenience for both cooking and entertaining. The large sitting room, with a floor-to-ceiling stone fireplace, invites relaxation while taking in the lake and mountain views. The luxurious main level primary suite overlooks the majestic scenery and boasts, a cozy fireplace, and a 5-piece bath with a walk-in shower, highlighted by granite and stone accents. The main level includes a study and a spacious suite with a separate entrance perfect for guests or multi-generational living. A spiral staircase leads up to two spacious bedrooms, each with its own ensuite bath and custom built-ins, plus a relaxing loft area. The walkout basement offers over 1,800 finished square feet, ideal for entertainment with a game room, with its kitchenette. Step outside to enjoy paddleboarding or wakeless watercraft from your backyard on Buckingham Lake. The serene backyard features a koi pond, mature landscaping, and ample space for relaxation or hosting. It offers a resort-like lifestyle and timeless quality which cannot be built today for this price! Comparable new homes with water and lake views are well over $3M. Don’t miss this unique opportunity!

