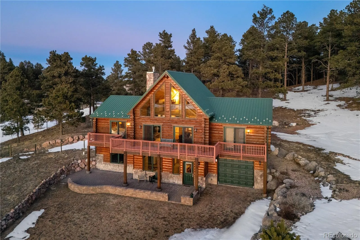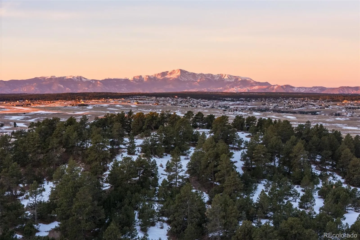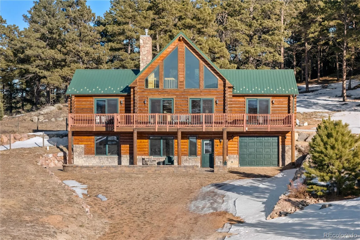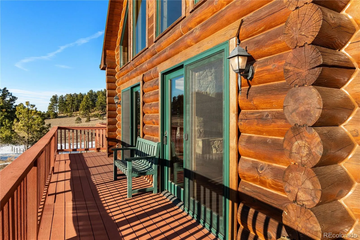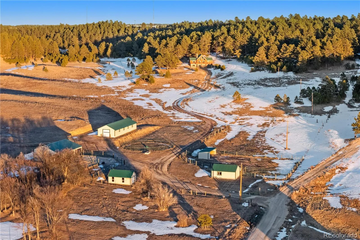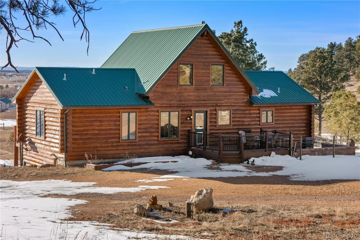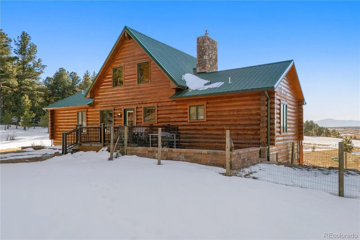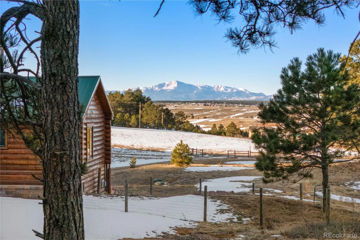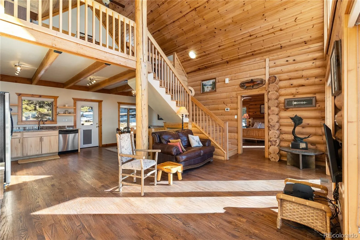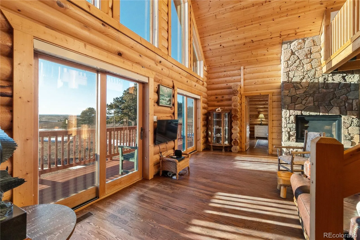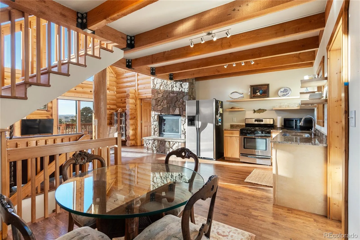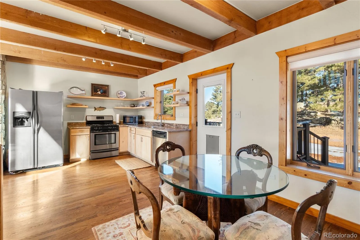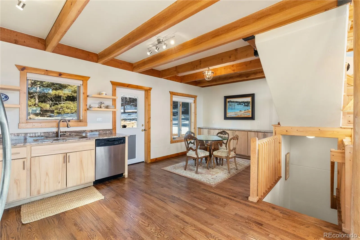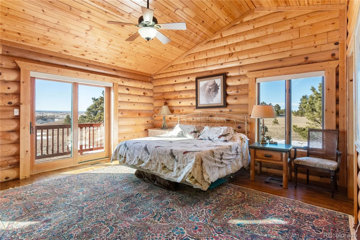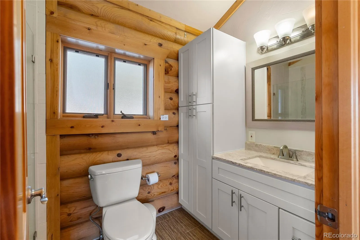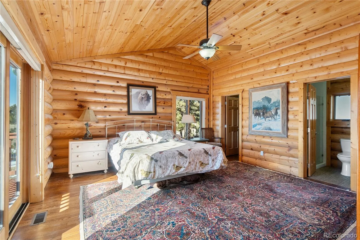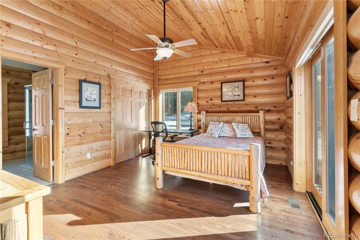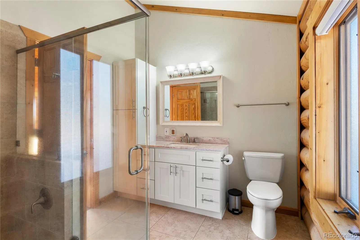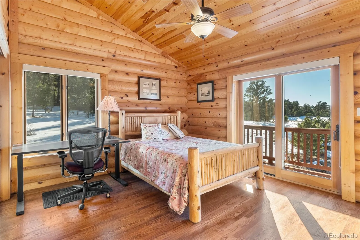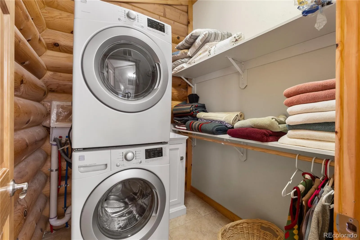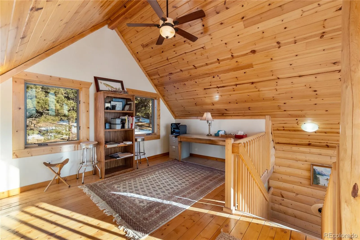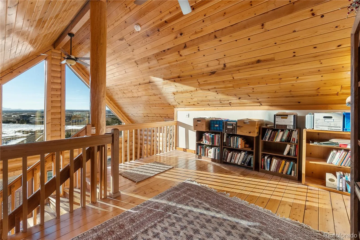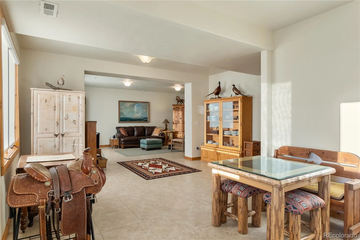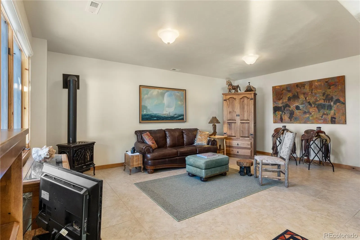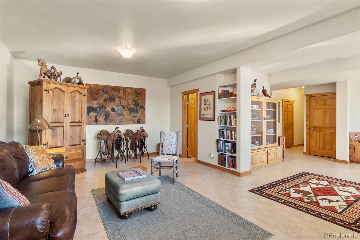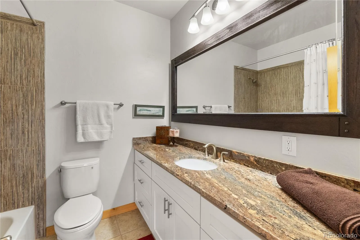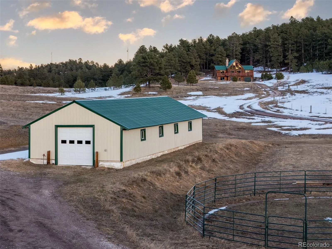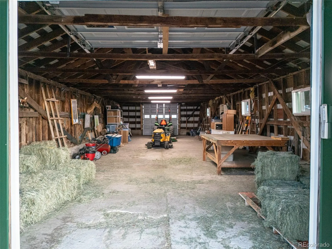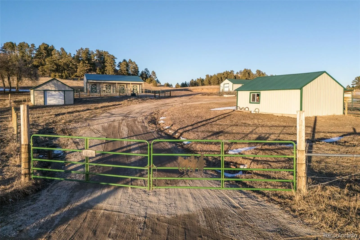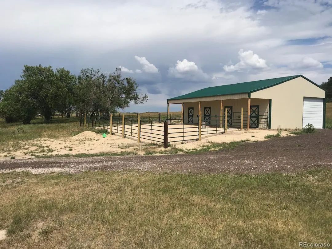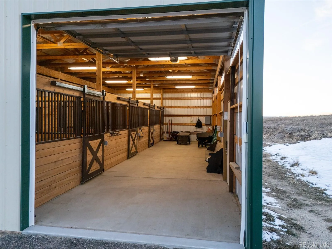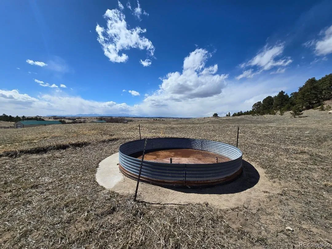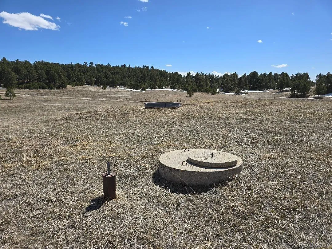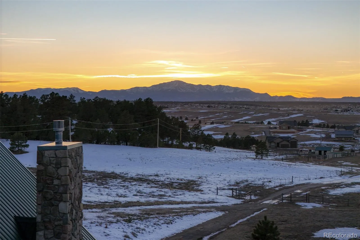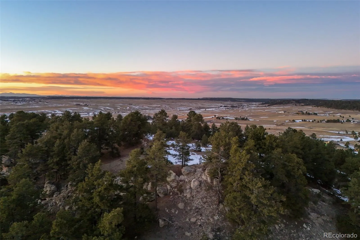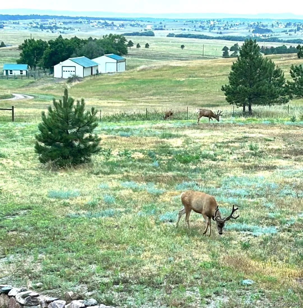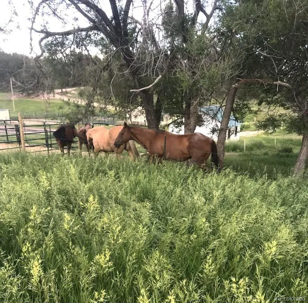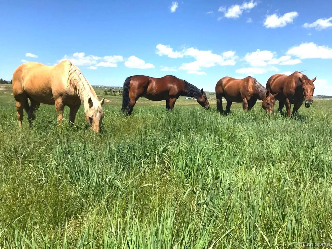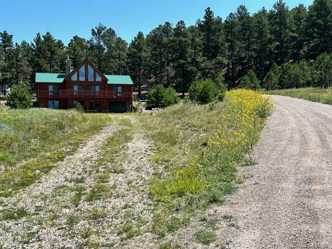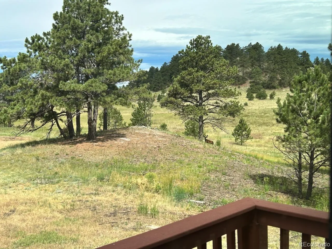Metro Denver Luxury Homes For Sale
Glimpse YOUR paradise! Nestled at the base of Sunset peak and Sunrise ridge, amongst the tapestry of rolling meadows, ancient Ponderosa Pines and majestic rock formations,is the legacy refuge you’ve been dreaming of. A custom log home with unparalleled 95+ acres awaits you and your 4-legged friends.The property has a spacious 4 stall horse barn (approx.48’X24’) with frost-proof water. Outbuildings: A feed/equipment/livestock barn(approx.65’X20’ with overhead doors on each end), a 2 stall loafing shed (approx.26’X24’), an open loafing shed (approx.28’X14’) and a workshop/storage with overhead door (approx. 24’X16’). The diverse landscape attracts a wide array of wildlife-a perfect pairing for outdoor enthusiasts. The warm and open floorplan of the home greets you with sunshine and panoramic views of Pikes Peak and nature on every side. 10” logs lend charm and substance to the interior and exterior of this home. The rock and slab stone gas fireplace warms and anchors the living space. The kitchen has an open feel, with beamed ceiling, warm hickory cabinetry, stainless steel appliances and granite countertops. An elegant hickory and granite buffet/pantry bookends the dining/kitchen area. On the main level are 2 primary suites, each generous with ensuite baths including custom tiled showers. Both suites have walk-in closets and walk-out doors to the deck. The loft has pine-planked floors and is perfect
for an office, or guest area. The views from here are the BEST! Downstairs is the walk-out basement where you’ll find an expansive family room that is flexible for many uses. The gas fueled stove adds seasonal warmth and ambiance. A convenient full bath,storage rooms and mechanical room round out the basement level. Enjoy the views and fresh air on the paver patio just outside the basement door. This property will captivate you with its beauty and tranquility and offers many ways to connect with the great outdoors. A legacy lifestyle to be enjoyed for many generations!

