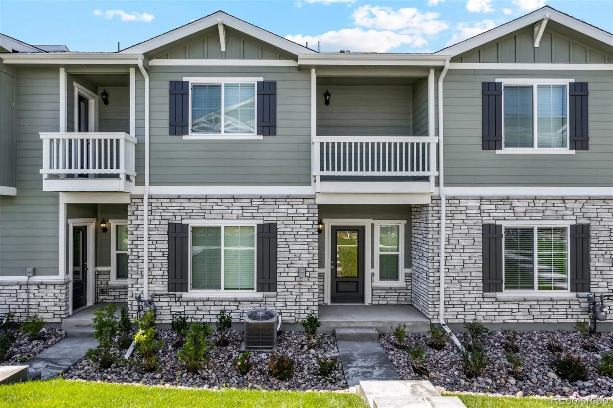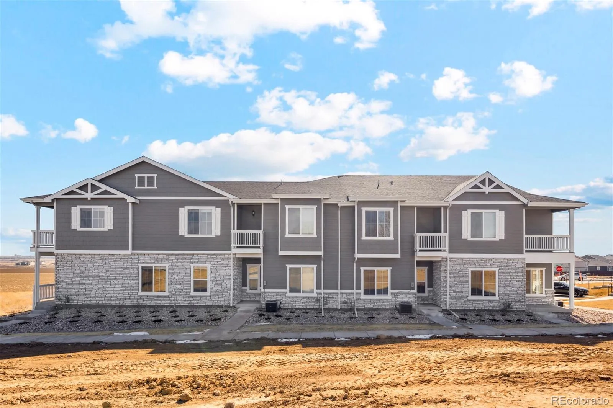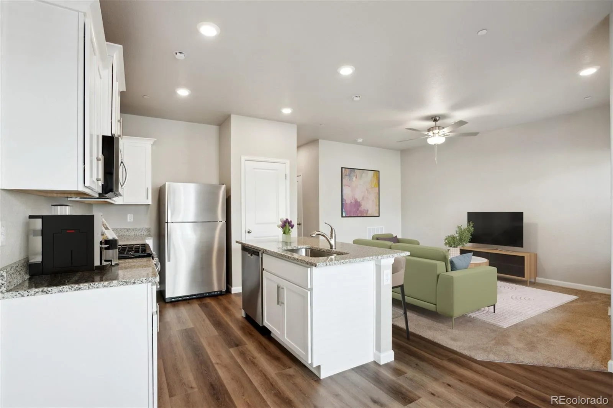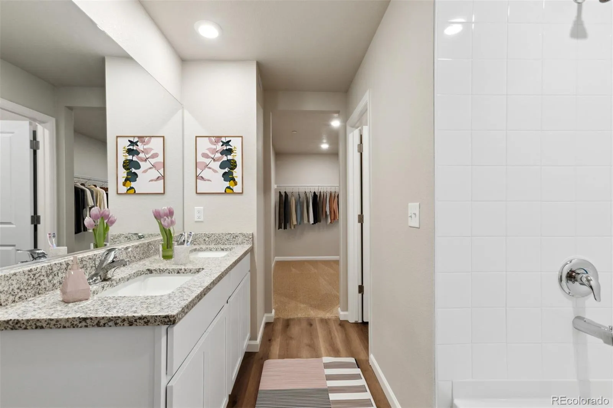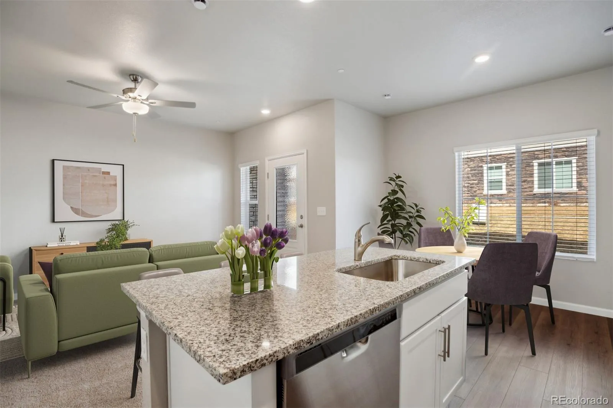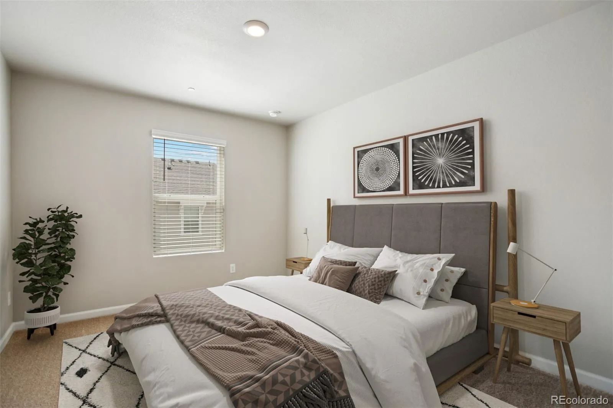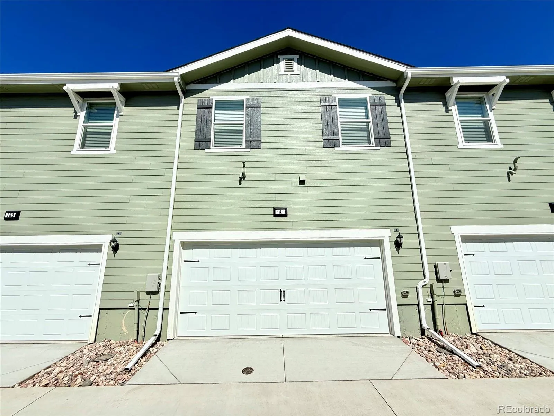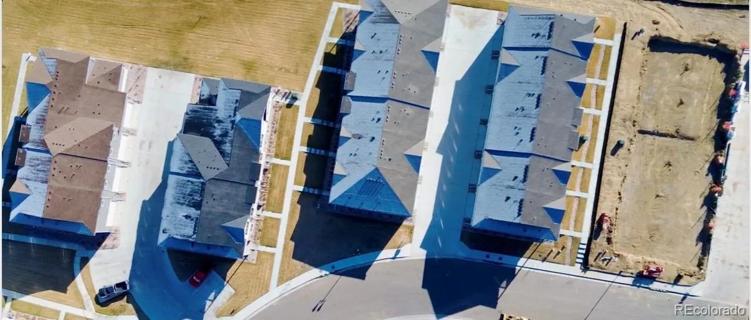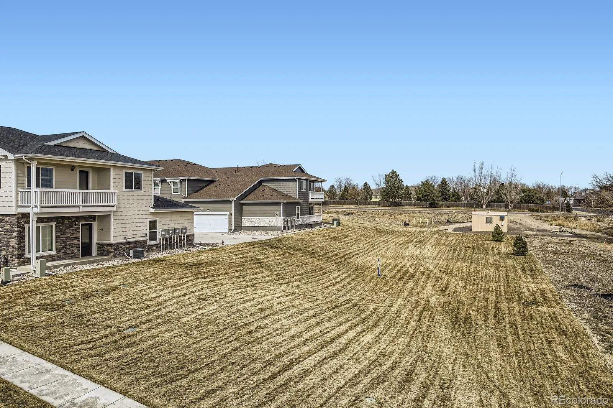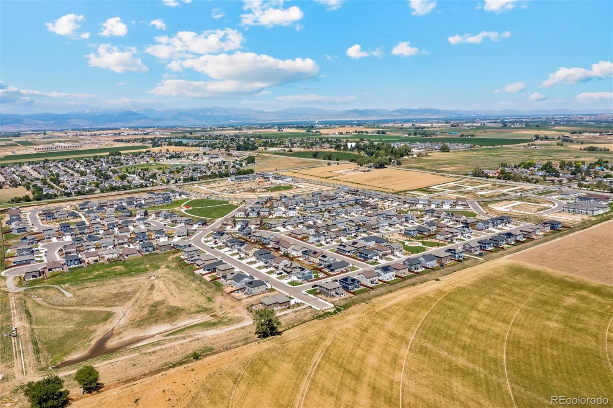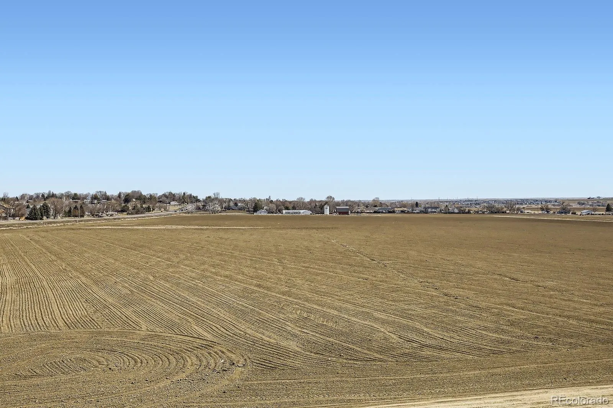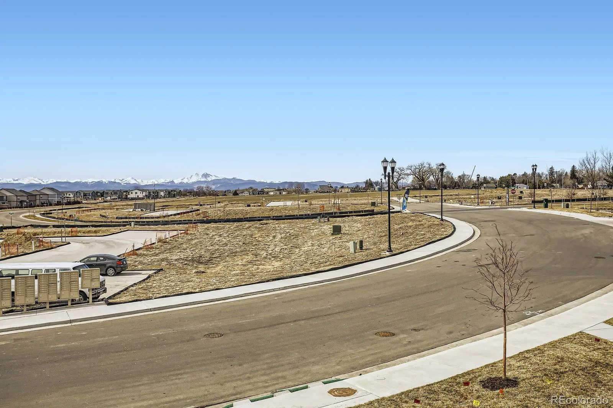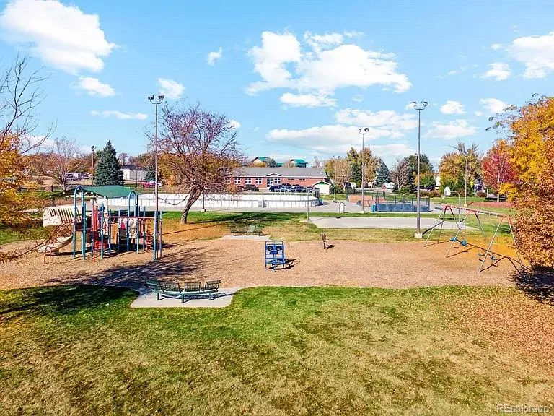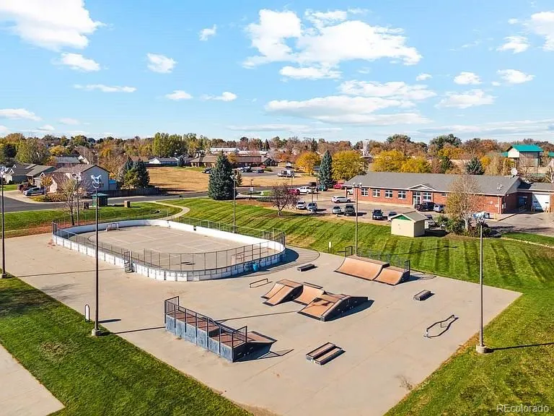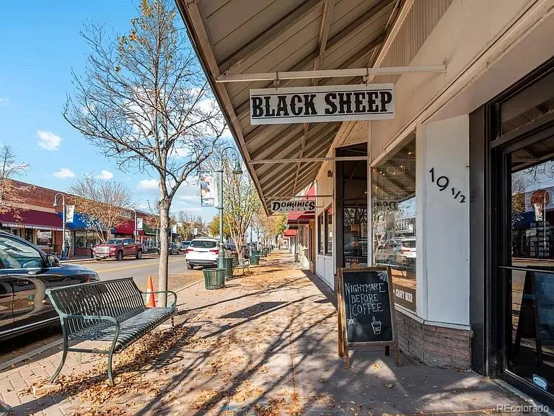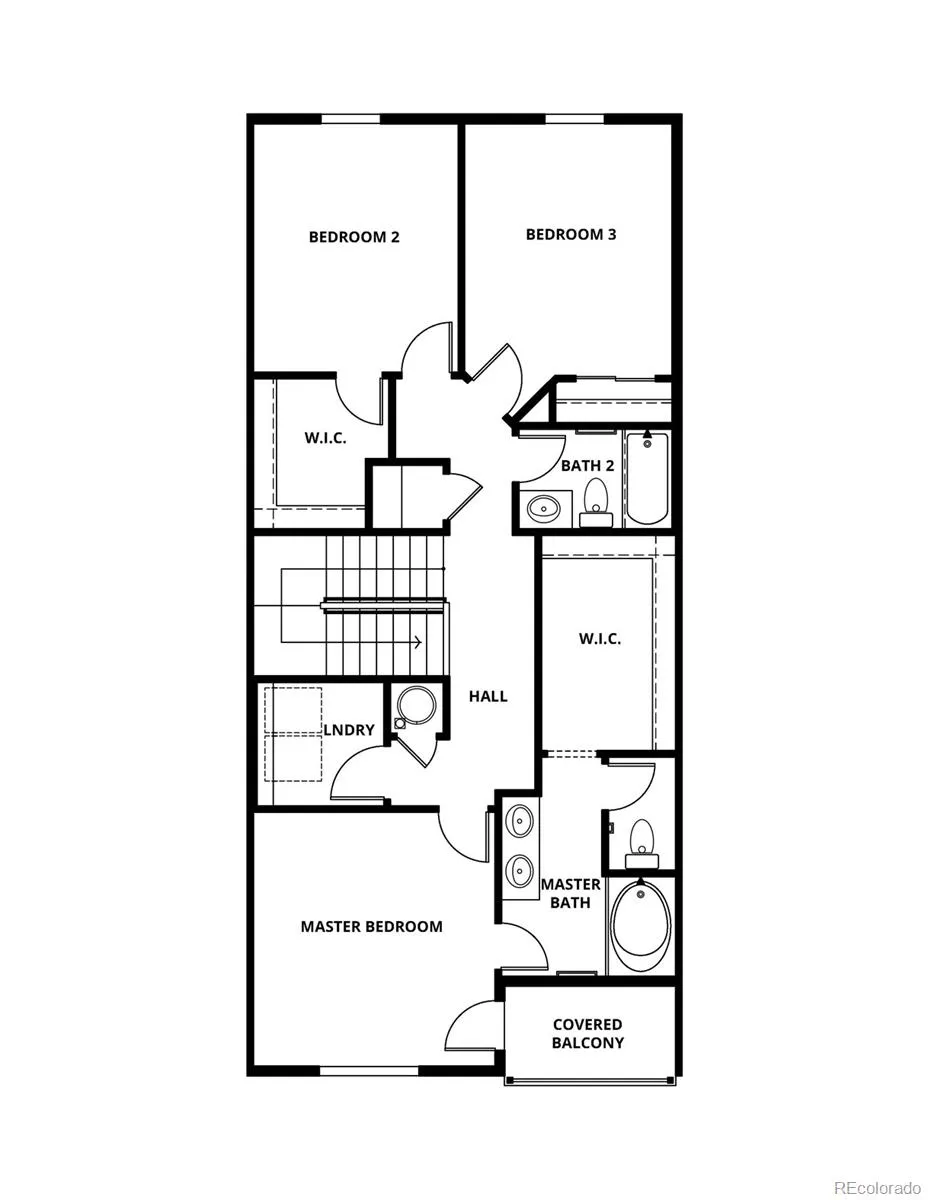Metro Denver Luxury Homes For Sale
Welcome Home! Completed new construction townhomes that are move in ready. Nothing compares to the comfort and convenience of a gorgeous townhome community that is conveniently located and features 3 bedrooms, 2.5 baths, and 2 car attached garage with an open floor plan. Our beautiful Vail model plan has the privacy and space you need a thoughtful layout built for easy living including a large primary bedroom with a private bath, and large walk-in closets, upstairs laundry room, spacious kitchen with an island, A/C, covered porch and balcony. Discover the LGI Homes’ CompleteHome package, this home has incredible upgrades at no additional cost including a gas range/oven, refrigerator, microwave and dishwasher, gorgeous granite countertops, wood blinds on all windows, designer wood cabinets, and a Wi-Fi-enabled garage door opener are just a few of the fabulous upgrades that make this townhouse the place you want to call home. Located just minutes from I-25 and the new Ledge Rock shopping center, this home provides easy access to a variety of shopping, dining, and entertainment options.

