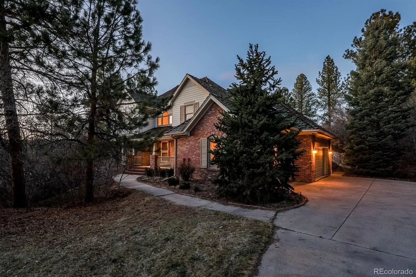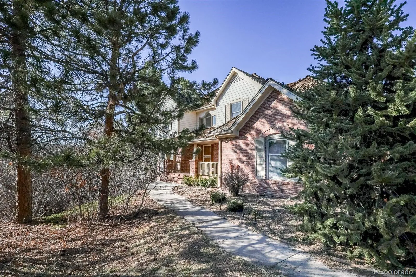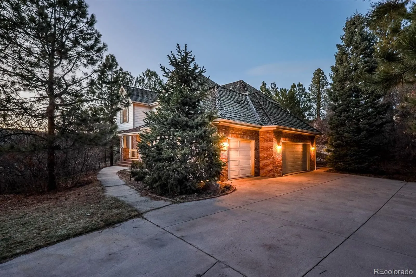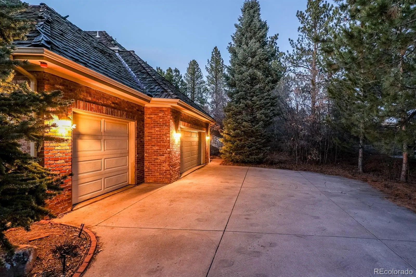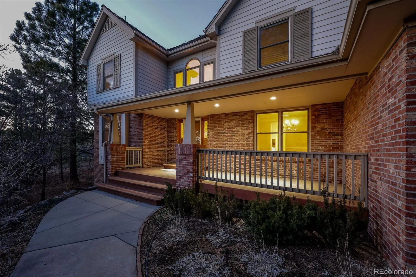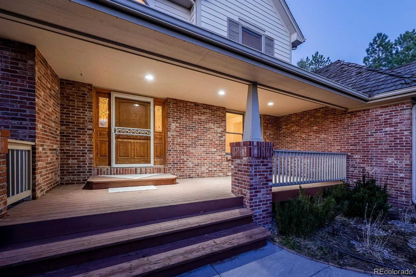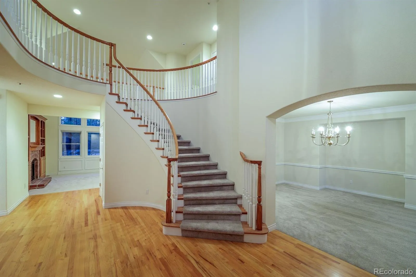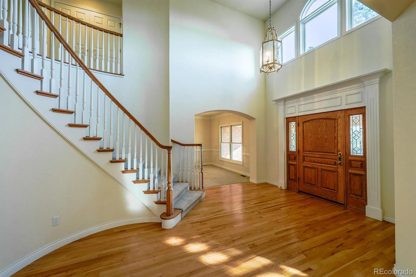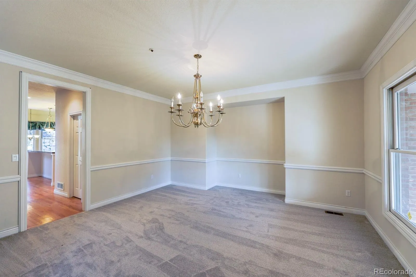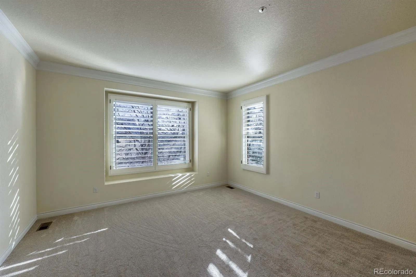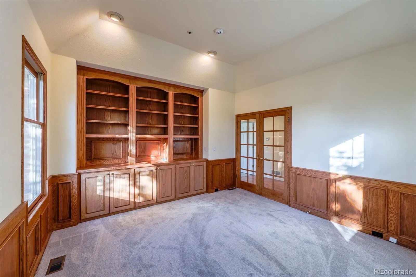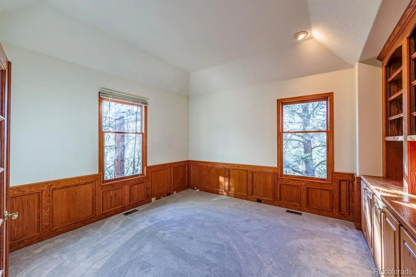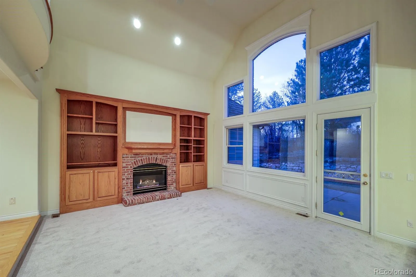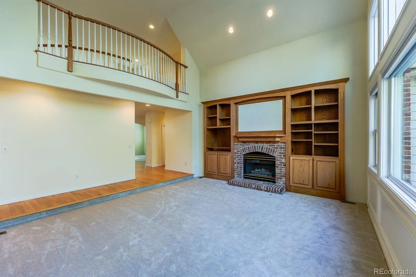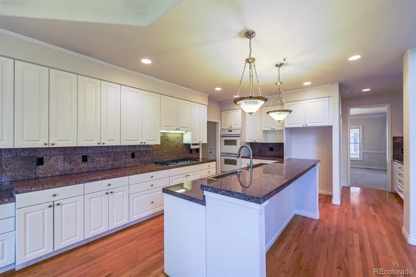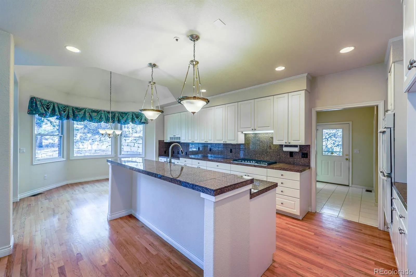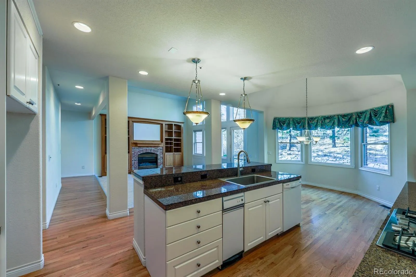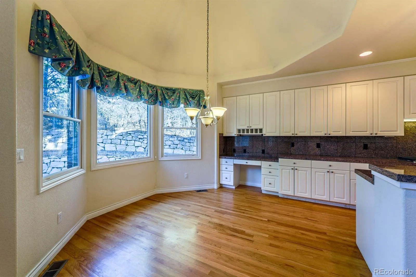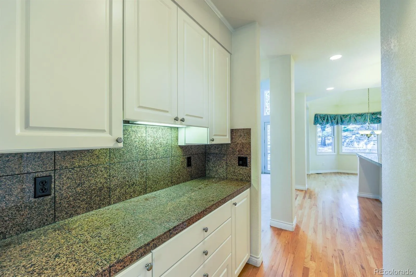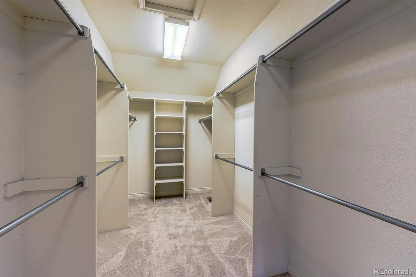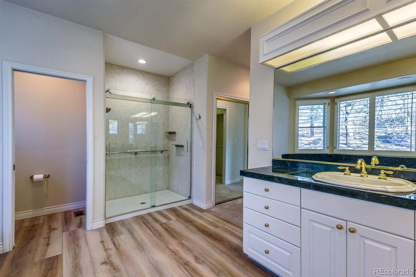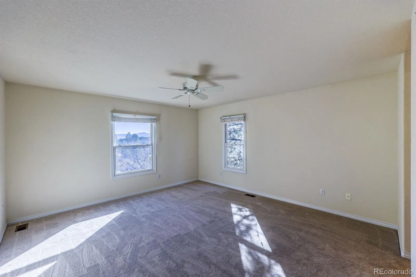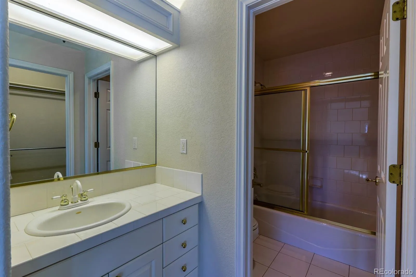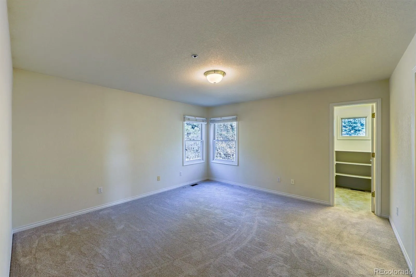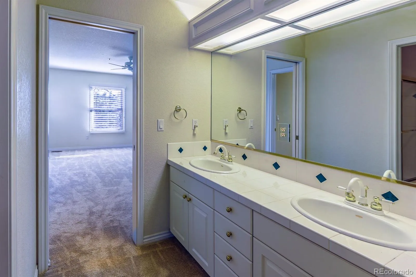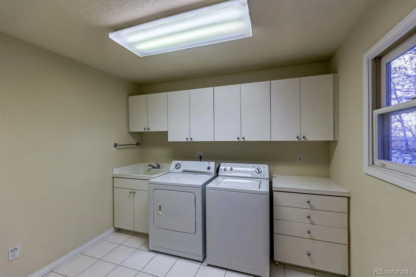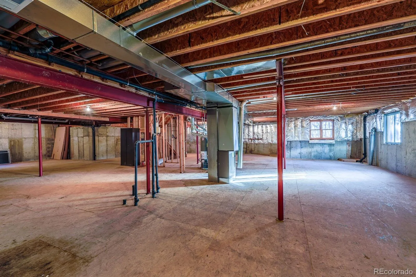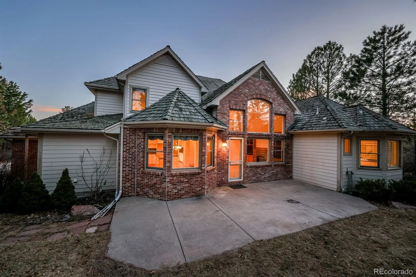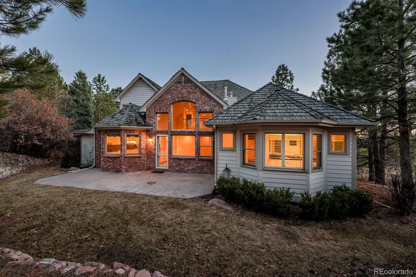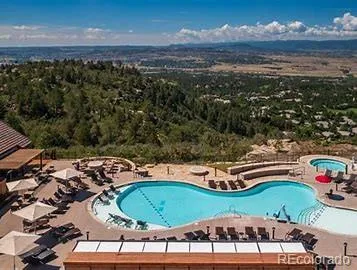Metro Denver Luxury Homes For Sale
Investment Potential You Don’t Want to Miss! Appraised in November 2024 for over $200k more than current price! Fantastic floor plan to make your dream property. This stunning 2-story offers 7,050 sq/ft of luxurious living space, perfectly blending elegance and comfort. *One owner property! Featuring 4 spacious bedrooms and 4 bathrooms, this home provides ample space for both relaxation and entertaining. This home features an open floor plan designed for modern living and effortless entertaining. Main floor primary! The main office is a showstopper with rich wood paneling and custom built-in shelving. You’ll also find a formal dining room and a formal living room perfect as a second office or flex space. Make it your own dream kitchen, complete with an oversized island, double oven, generous cabinetry, and ample space to cook and gather. It flows seamlessly into the great room, highlighted by a cozy gas fireplace—ideal for relaxing or entertaining guests. A spacious laundry room with utility sink and a mudroom with a secondary exterior door provide practical everyday conveniences. Upstairs, you’ll find three additional bedrooms, each with walk-in closets. One bedroom features a private en-suite bathroom, while the other two share a Jack-and-Jill bath—perfect for family or guests. The full unfinished basement offers 2,851 sq/ft of opportunity—ideal for additional bedrooms, a home gym, entertainment space, or your dream man cave. Let your imagination run wild! Brand new carpet! Castle Pines Village is home to two Jack Nicklaus-designed golf courses, there isn’t another community like it in the United States. Home to the Country Club at Castle Pines and the Castle Pines Golf Club, host of the 2024 BMW Championship. This stunning neighborhood offers tennis and pickleball courts, fitness center, pool with cabanas, hot tub, 13 miles of endless trails, and fire pits. Gated area. Wildlife out your back door! Security service! Don’t miss this opportunity today!


