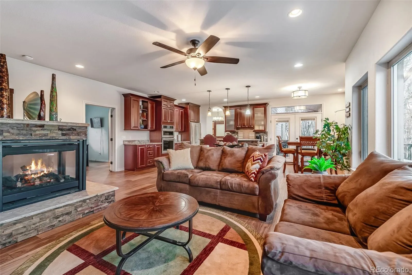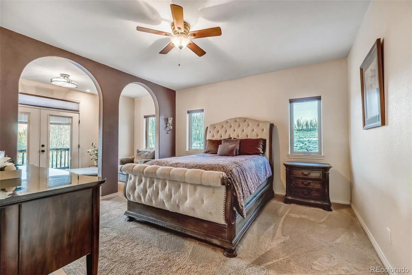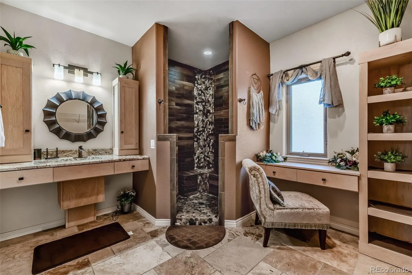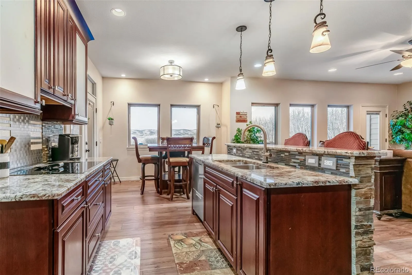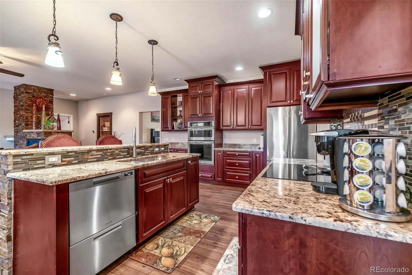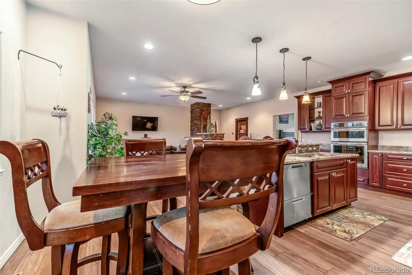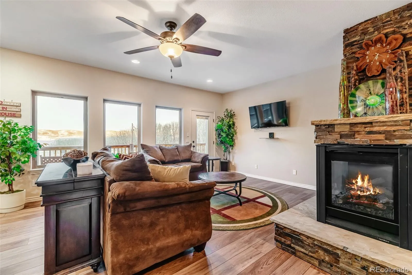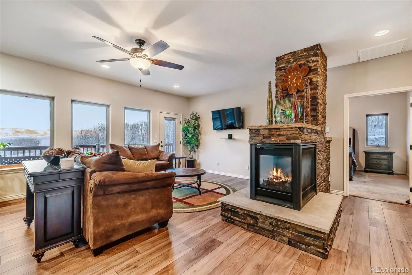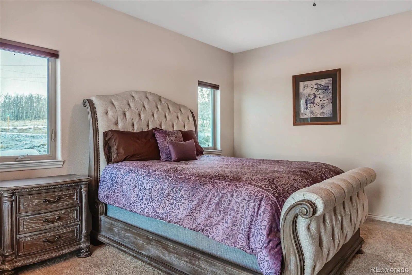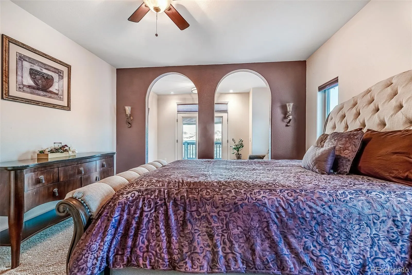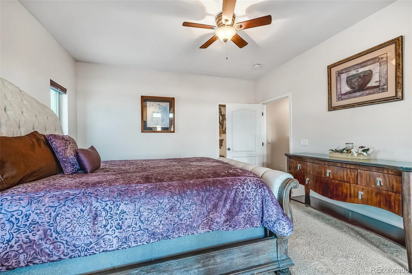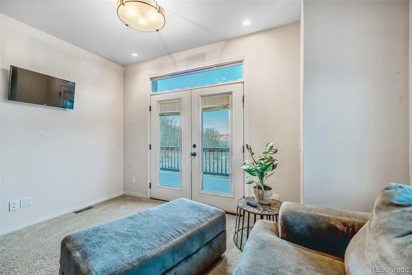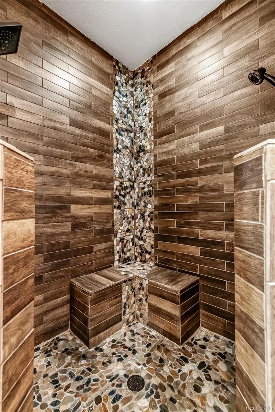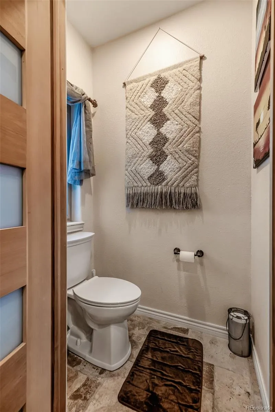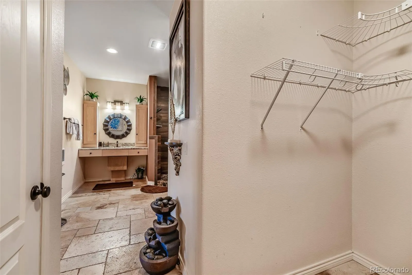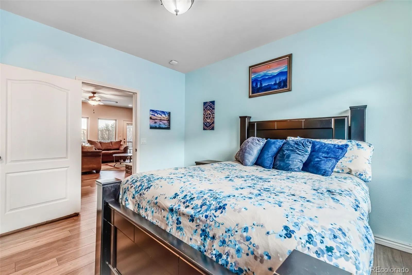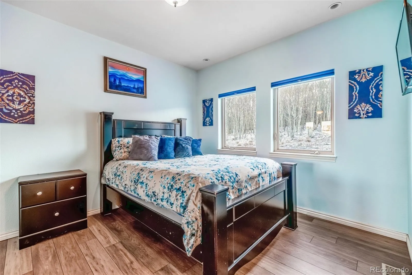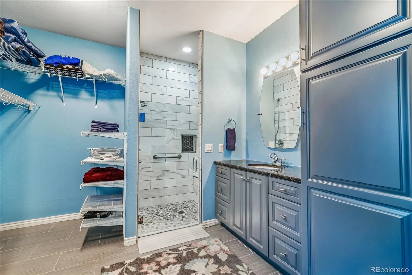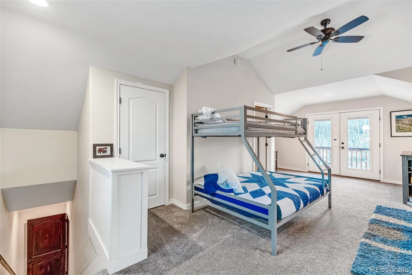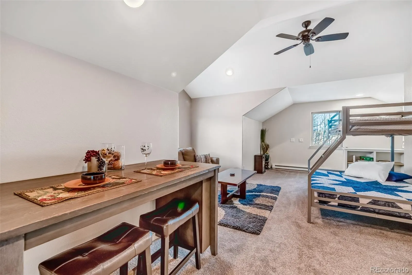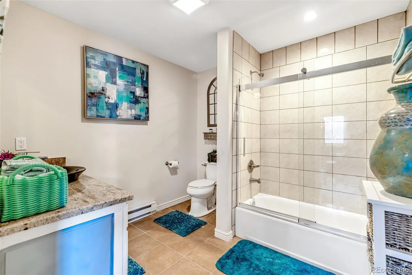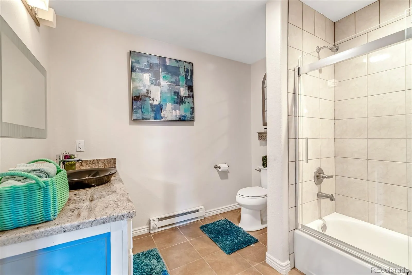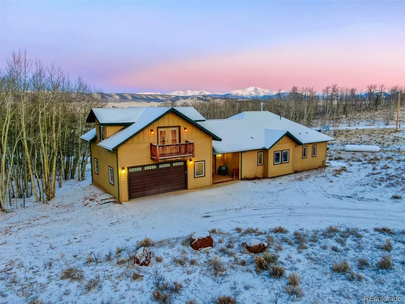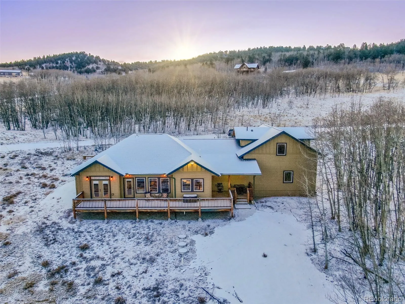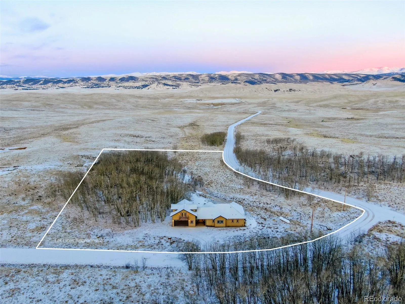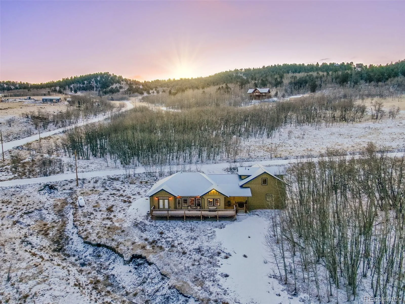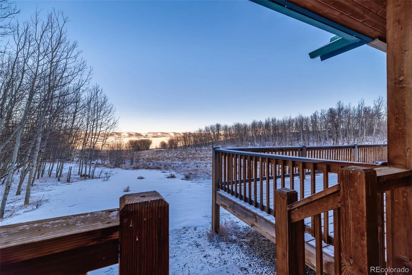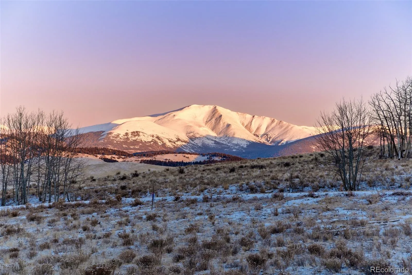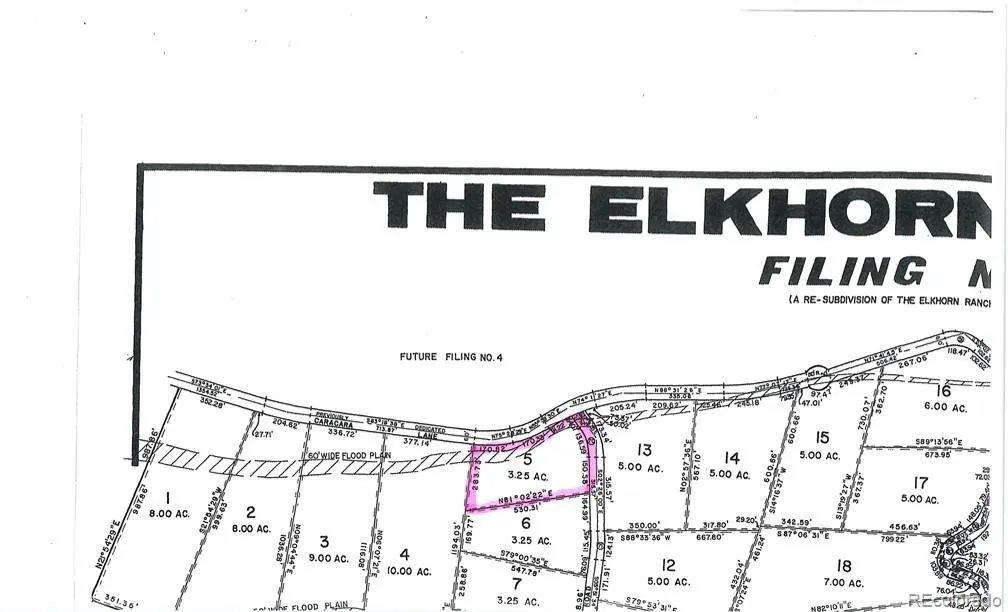Metro Denver Luxury Homes For Sale
No detail in this home has been overlooked. From the covered front porch to the open floorplan, the high end finishes, the bright and airy feel to the home, this is a unique mountain cabin. The charming front porch opens to a mud room with two closets and a laundry room. The open floorplan living space has a well appointed kitchen with granite counters, a double oven, a kitchen island with seating, and luxurious, floor to ceiling, dark wood cabinetry. A dining area is off to the side. The living space is large and open with a double sided gas log fireplace. The partially covered deck that spans the length of the house has two entrances into the living space where the wall of windows ensures that you can appreciate the views from anywhere. This would be a lovely place to entertain and spend time with family and friends. Two bedrooms with exquisitely finished private baths complete the main level. The primary suite has a bedroom with a lovely sitting room with deck access. The spacious primary bath has a spa shower, walk in closet, and a water closet. The second bedroom on the main level is also has a bathroom with a walk in closet. Upstairs, the third bedroom also has a sitting area, a balcony, and a full bath. You will always feel like you are on vacation in this home. 3.25 acres of gentle rolling hill surrounded by Aspen. Imagine the fall color. Massive snow cap views complete the idyllic Mountain setting. All of this is situated on a quiet road in Elkhorn Ranches, not far off of CR 15 for easy access on County maintained roads. An oversized, finished, two car garage will easily protect your vehicles and all your mountain toys. Whether you are looking for a full time Mountain home, a vacation getaway, or a short term rental prospect, this cabin will deliver.



