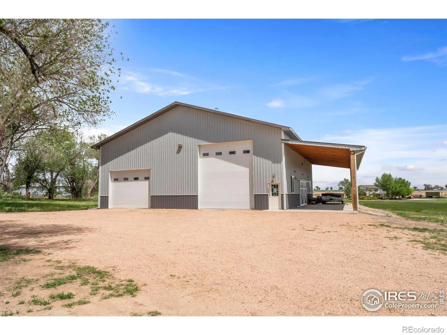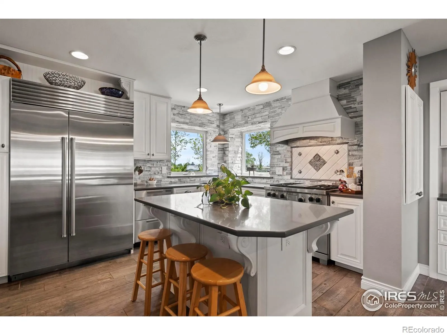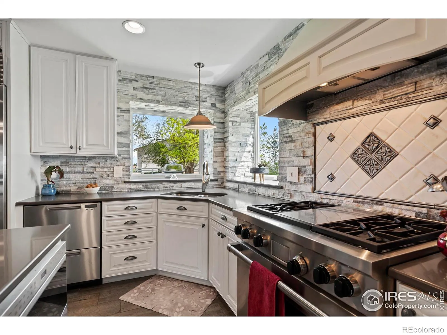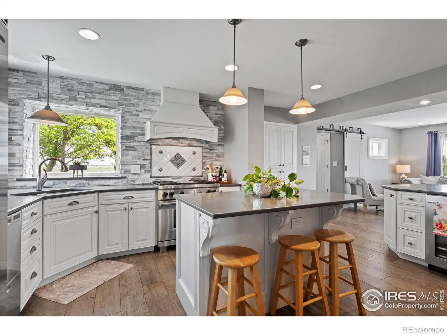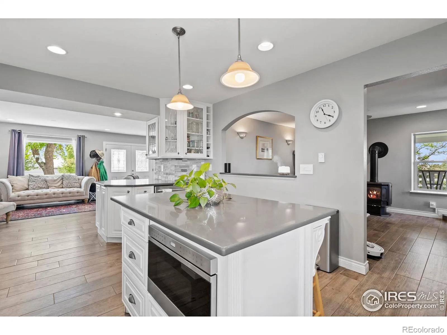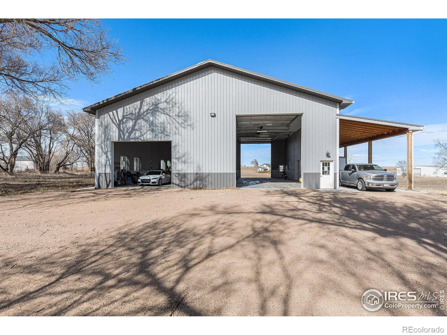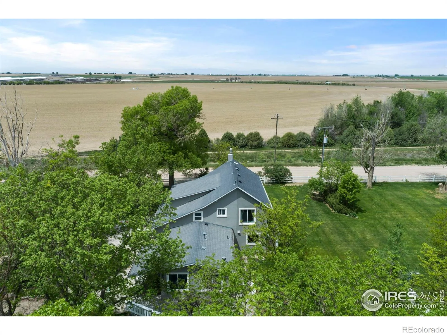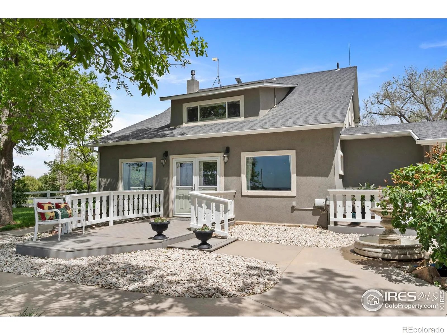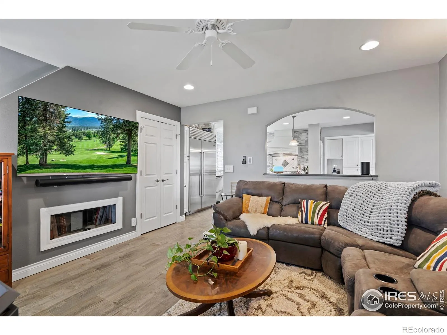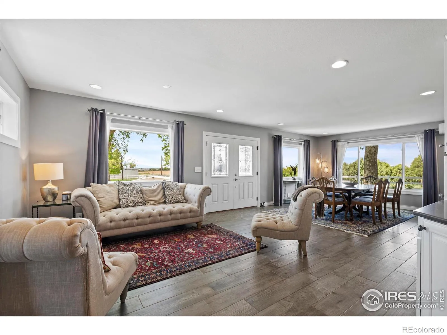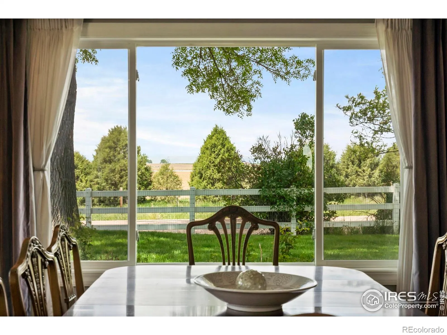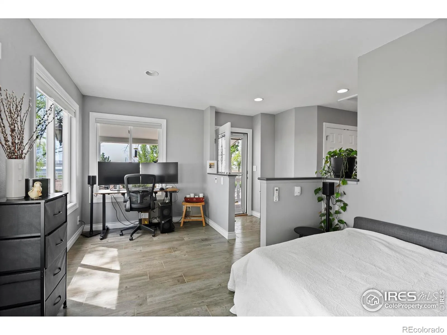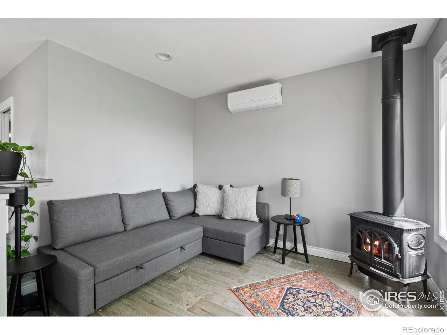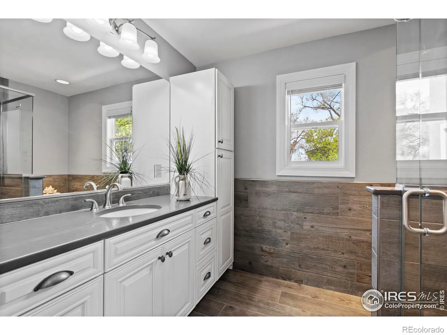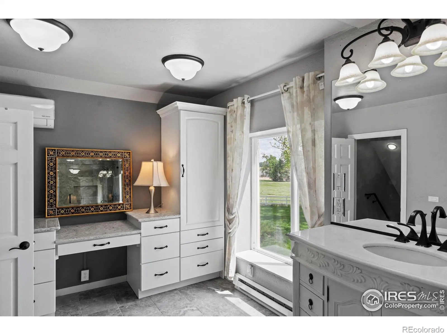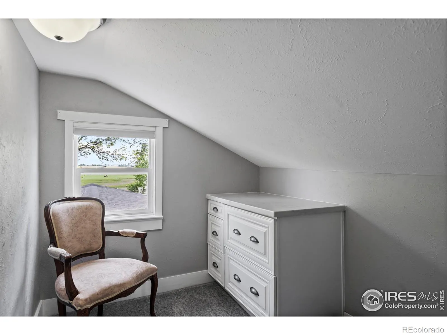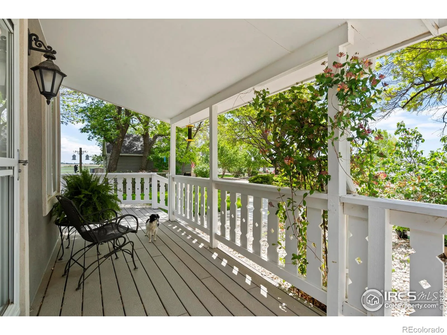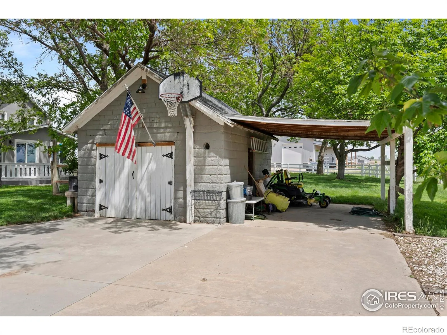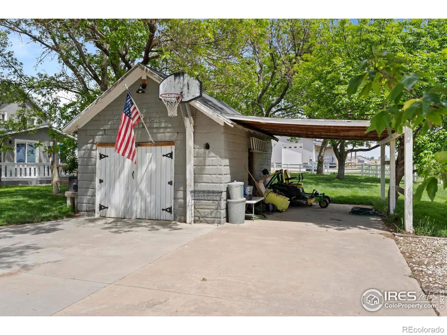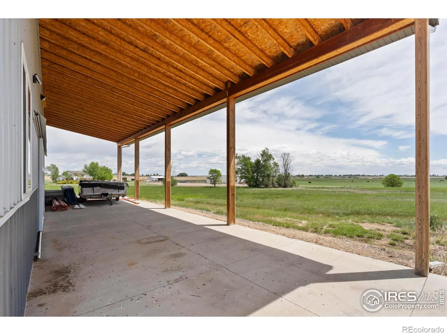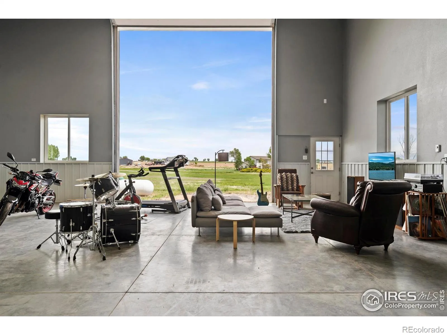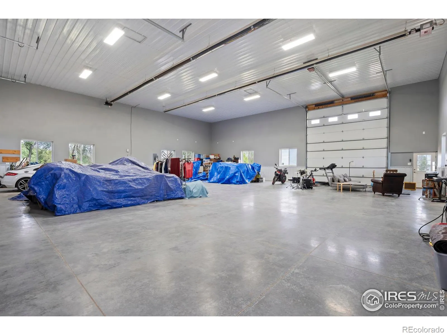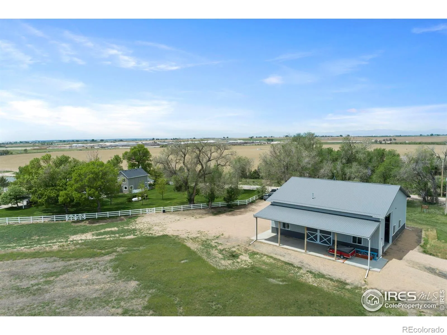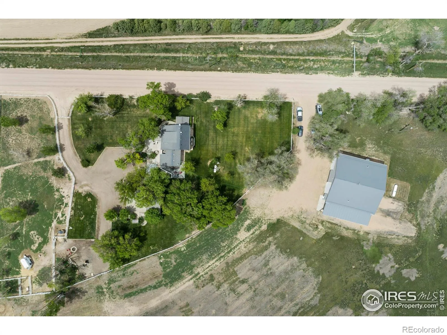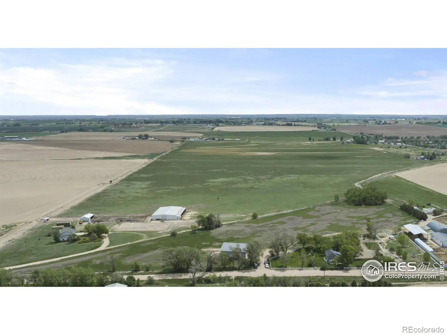Metro Denver Luxury Homes For Sale
NEW PRICE @ $725,000! Parcel #1 is now being offered as a stand alone purchase for this new price or you may purchase Parcel #1 & #2 together at the currently listed price coming in below the recently appraised value! Parcel #1 is a beautifully updated farmhouse on 6.8 acres, offering the perfect setting to live out your homesteading dreams. Bring all your toys and animals! The property includes a domestic well, 2+ acres fully fenced area, including both a large landscaped yard with sprinkler system and separate fenced area for your horses, goats or garden, a storage/gardening shed or garage, and a cozy fire pit area. Parcel #2 features a massive 60×60 heated shop on 5 acres, providing endless opportunities for work, storage, or hobbies. Buyers have the flexibility to purchase Parcel #1 individually ($725k, recent appraised value) or buy both parcels together as listed. Parcel #2 is not being offered as a standalone purchase.



