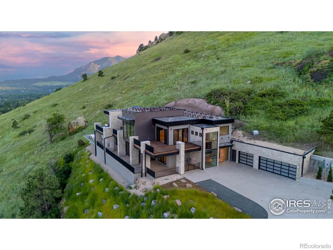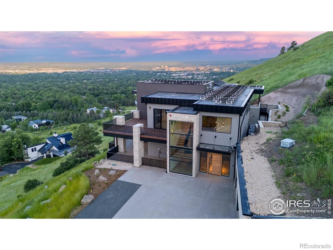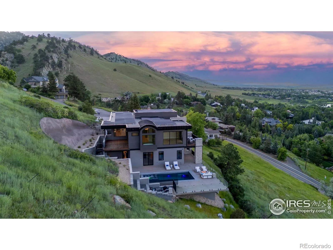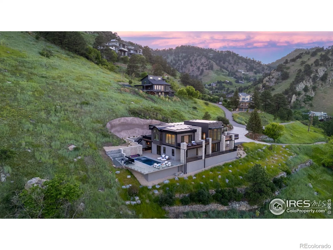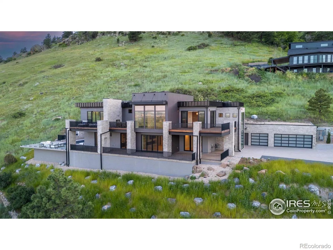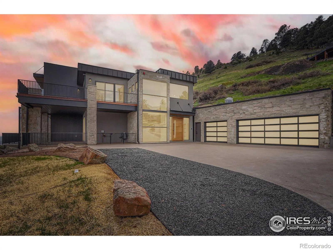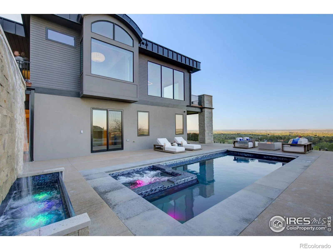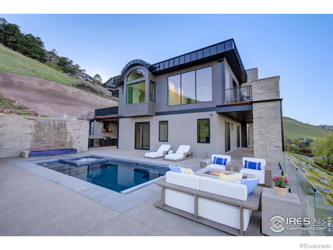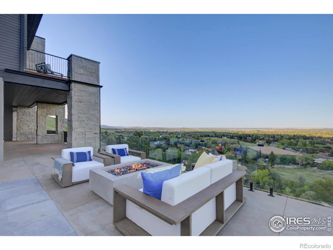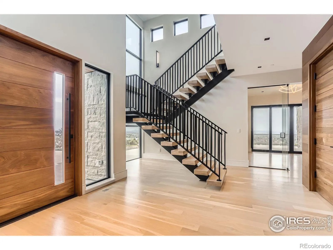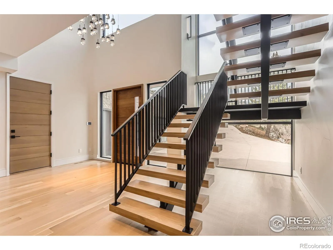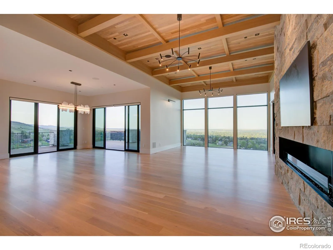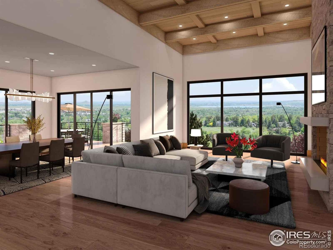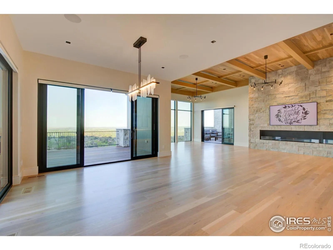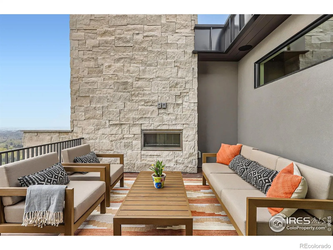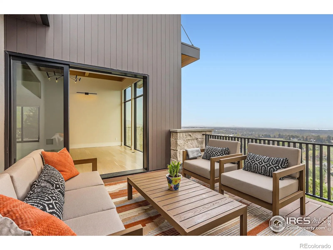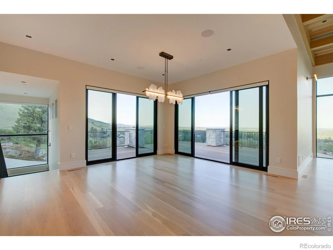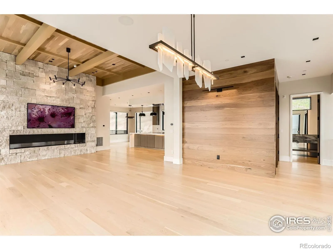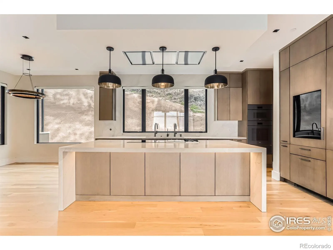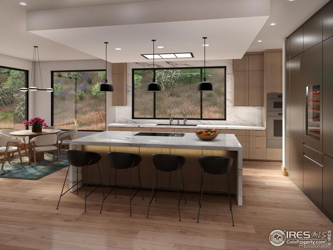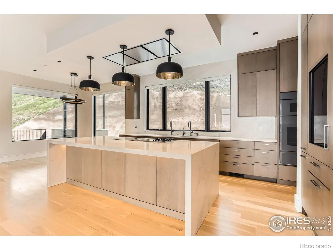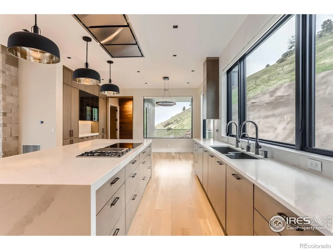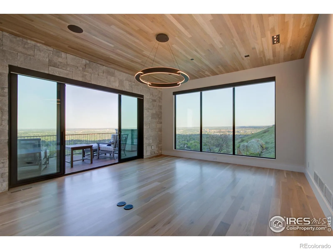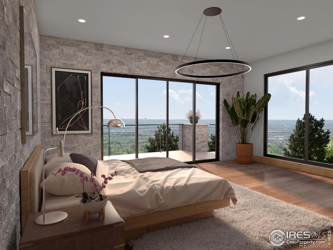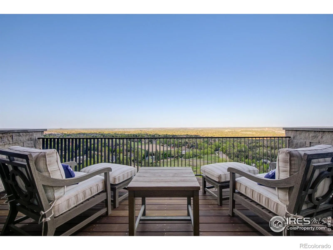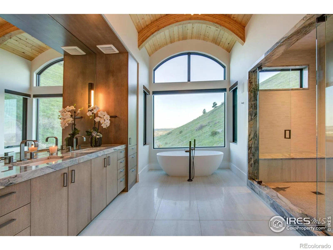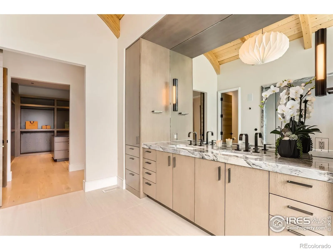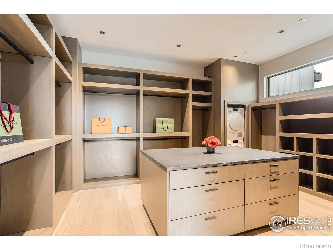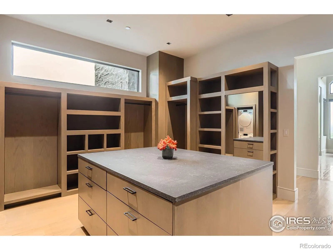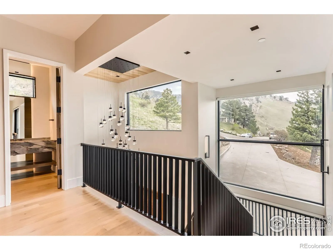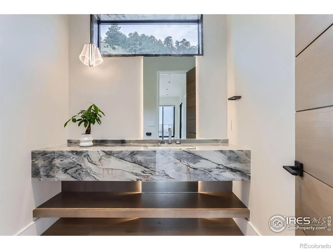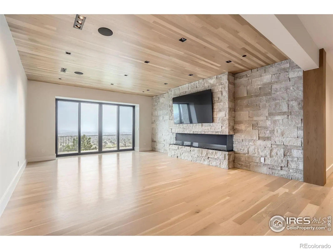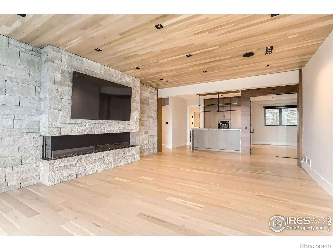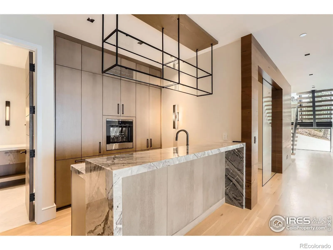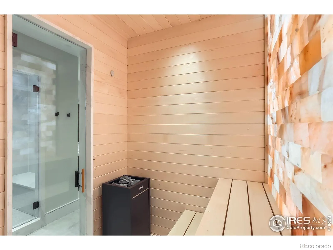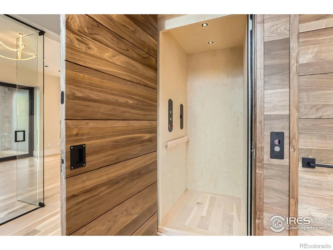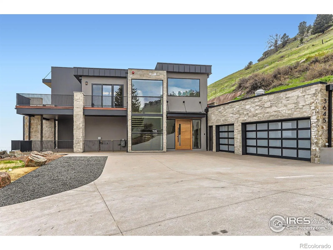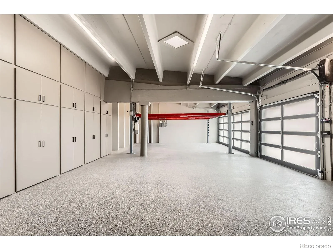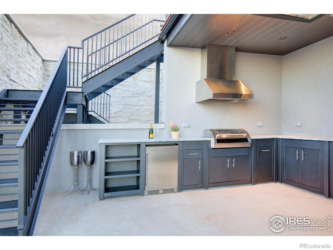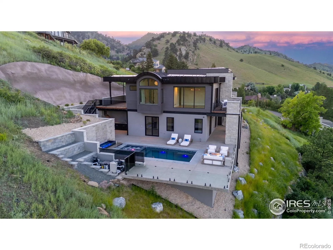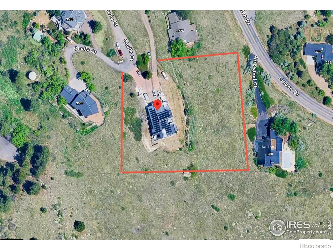Metro Denver Luxury Homes For Sale
This luxurious new construction home is located just 5 min from downtown Boulder and only 1min from Broadway, offering the perfect blend of convenience and tranquility. With 5,504 sq. ft. of interior living space and an additional 3,650 sq. ft. of decks and patios, the home is designed for both comfort and seamless indoor-outdoor living. Nestled on 1.6 acres, the expansive lot offers plenty of space – large enough for a soccer field or other outdoor amenities tailored to your lifestyle. From the moment you arrive, you’ll be captivated by the panoramic views of the city, surrounding mountains, and the stunning Boulder-protected open space that adjoins the property. Designed to maximize these spectacular vistas, the home features large windows throughout, allowing natural light to flood the interiors and create a bright, airy ambiance-all while maintaining a true sense of seclusion and privacy.Inside, highlights include an elevator, top-of-the-line finishes and appliances, and a thoughtfully crafted open-concept main floor, seamlessly connecting the kitchen, dining area, living space, & expansive outdoor decks-perfect for both relaxing and entertaining.The luxurious primary suite offers a private retreat with a spa-like en-suite bathroom and a private deck ideal for morning coffee and soaking in exquisite sunrises.The lower level adds even more to this exceptional home, featuring a spacious family room, a workout room, a private study, and a luxurious spa. Three additional bedrooms provide ample space for guests or family.Additional amenities include an underground 1,200 sq. ft. 6-car garage-a dream for any car enthusiast-and a custom wine cellar.The outdoor living spaces are equally impressive, with a fully equipped outdoor kitchen, pool with hot tub and waterfall feature, and multiple terraces, patios, and porches offering uninterrupted views across Boulder Valley.Don’t miss your chance to own this one-of-a-kind property and experience Boulder living at its finest!

