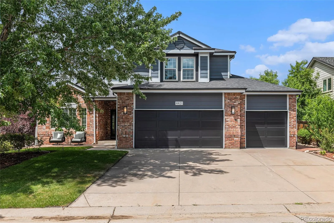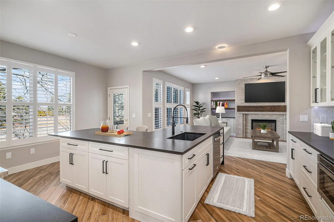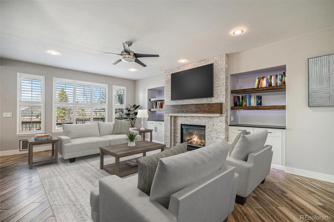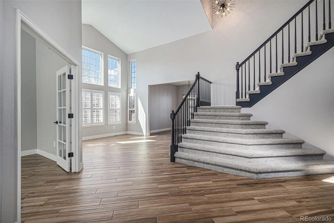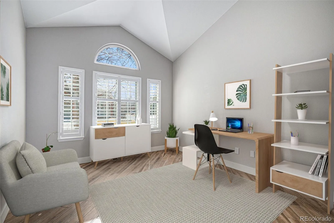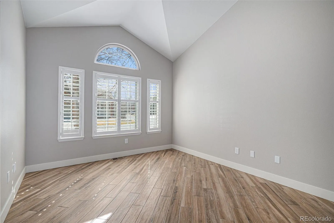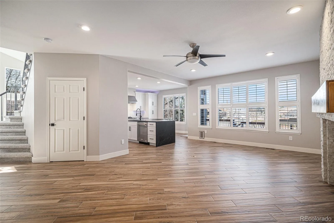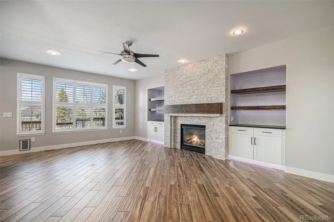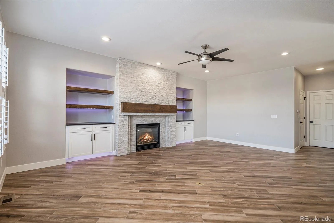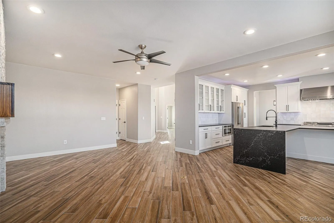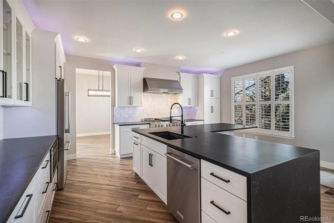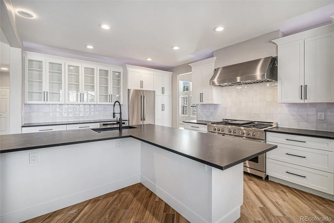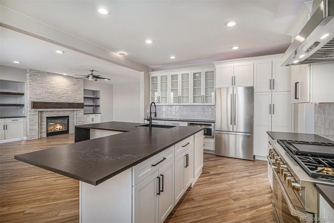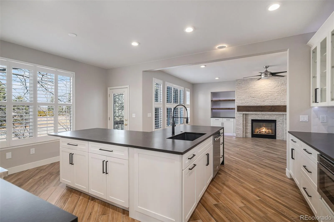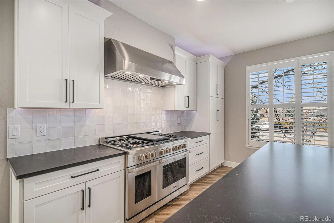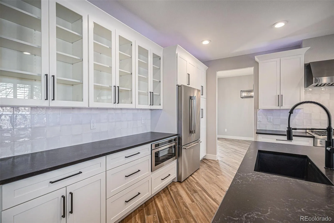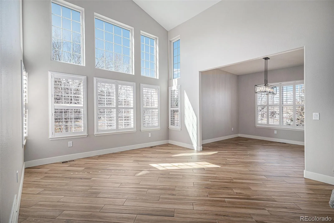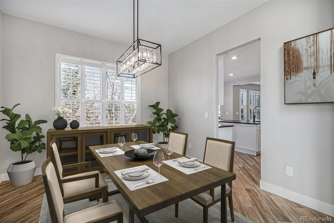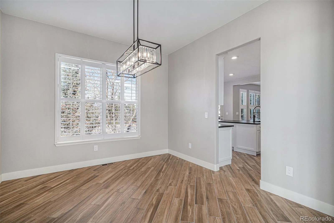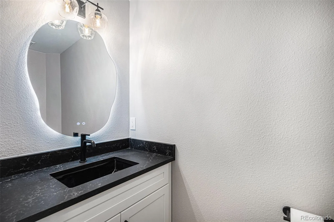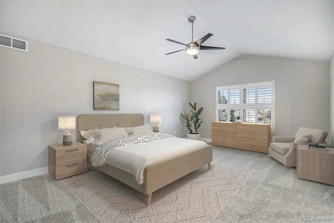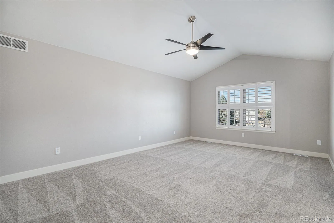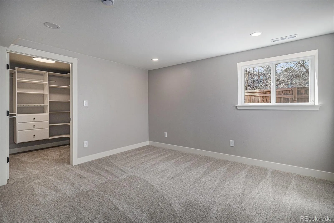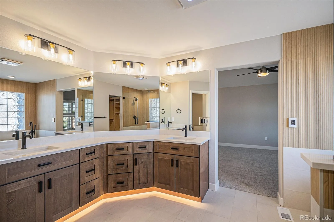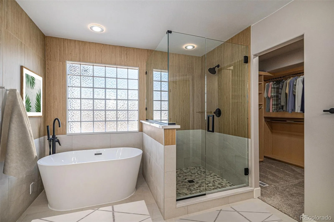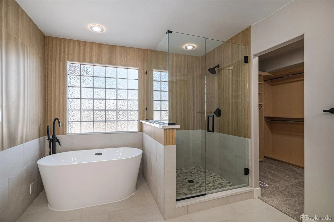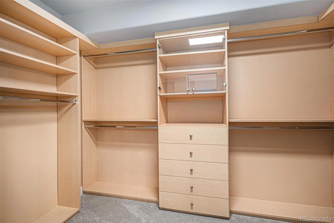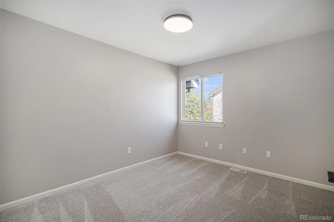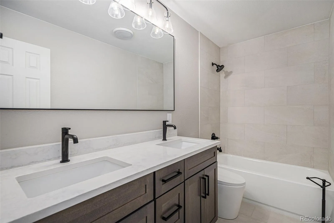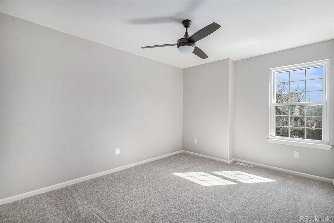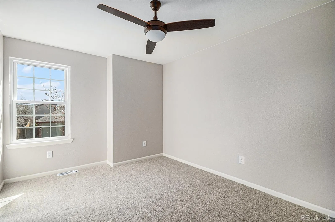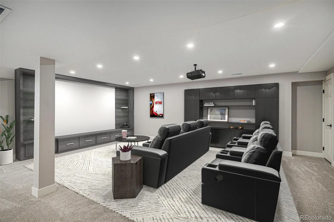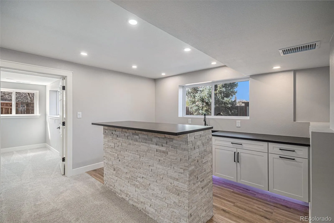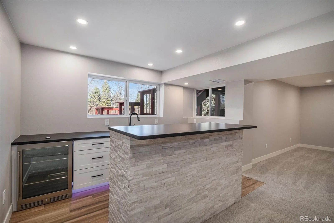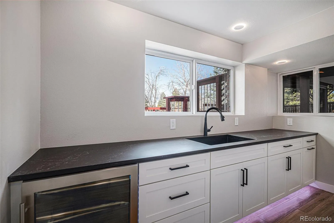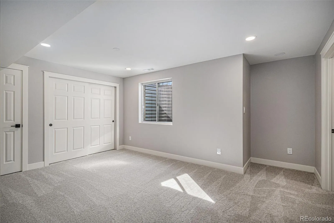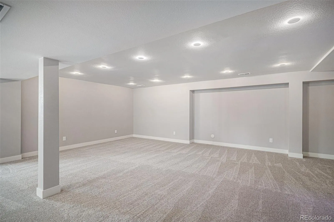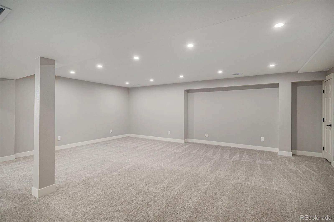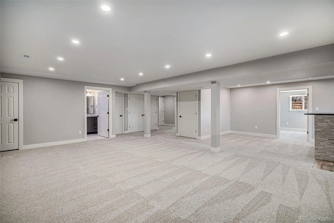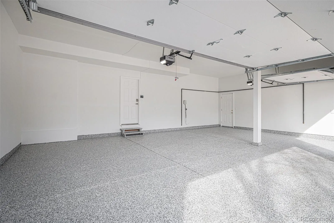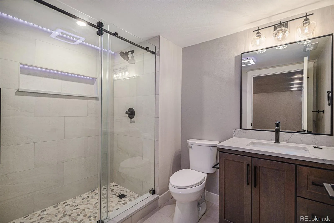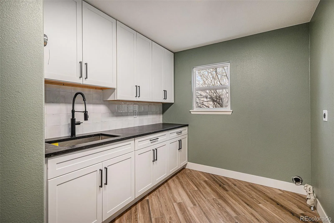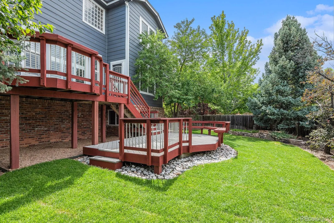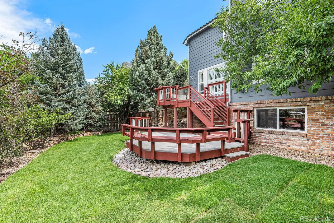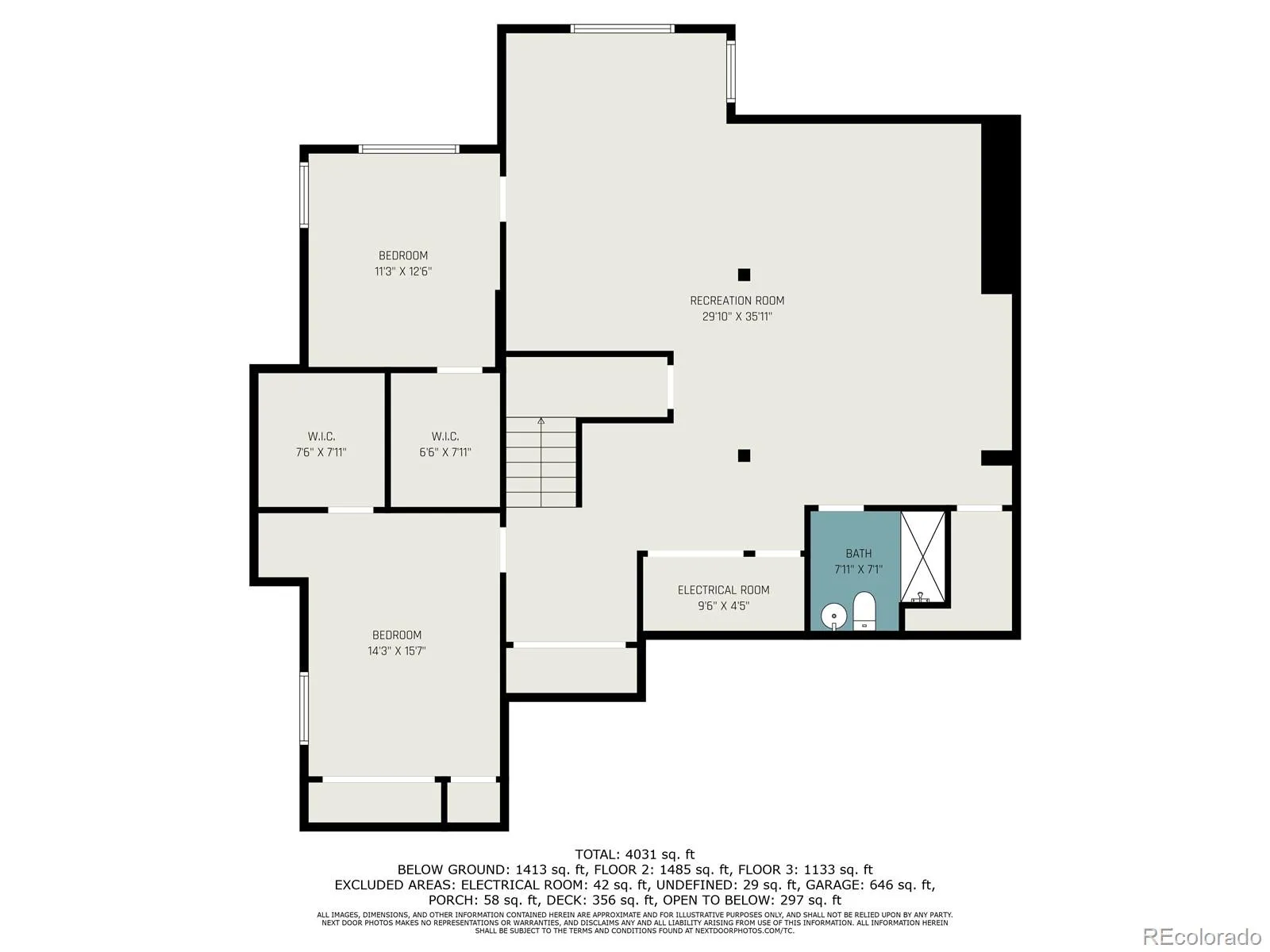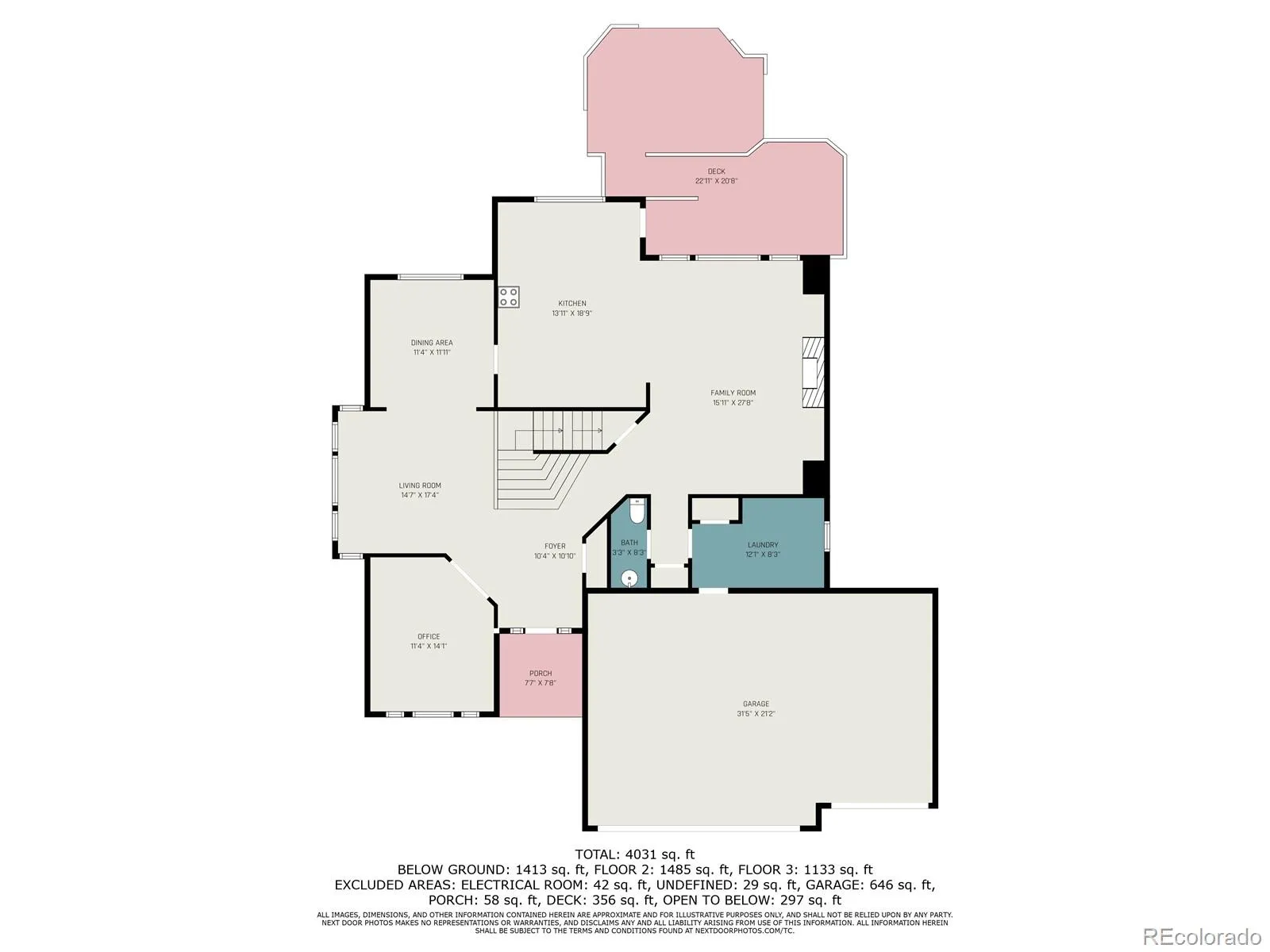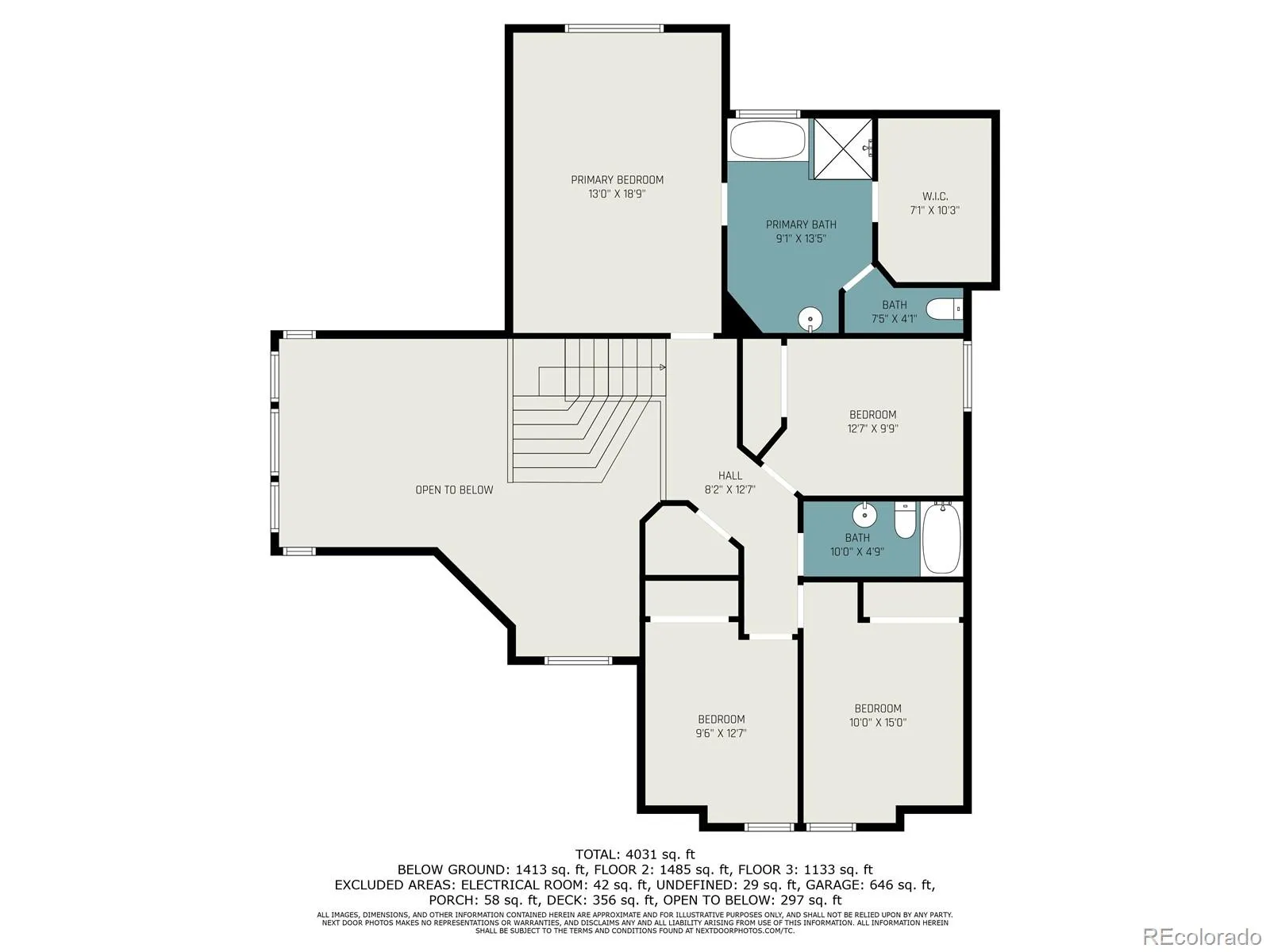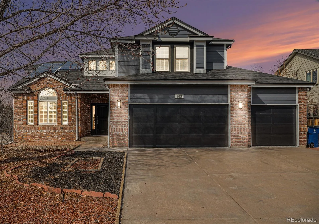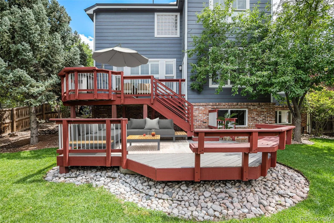Metro Denver Luxury Homes For Sale
Stunning, fully renovated 6-bed, 4-bath home tucked in a quiet cul-de-sac in Overlook at Platte Valley. Located in the award-winning Littleton Public School District, this move-in ready home has been thoughtfully updated with luxury finishes, soaring ceilings, designer lighting, fresh paint, and high-end Apex windows throughout.
The gourmet kitchen is a chef’s dream—featuring stainless steel appliances, double ovens, and a large center island perfect for cooking and entertaining. The main floor offers a private office and open-concept living that flows seamlessly for everyday comfort and gatherings. The custom primary suite boasts a spa-like bathroom with heated floors, a soaking tub, ambient lighting and sound, and a walk-in closet designed with style and function in mind.
The finished basement includes two additional bedrooms, a full bathroom, and a dedicated home theater room—offering flexible space for guests, work, or recreation.
Enjoy brand-new landscaping and sod in both the front and backyards. The front yard is ideal for play and community connection, while the backyard offers a peaceful, green escape perfect for barbecues and outdoor living.
Community conversations are currently underway about the potential addition of a sound barrier wall along Mineral Avenue. While no formal plans or approvals have been made, neighbors and stakeholders are actively exploring options to help reduce road noise and enhance privacy.
Additional highlights include a two-story deck with mountain views, a fenced yard, epoxy-coated 3-car garage, and direct neighborhood access to trails, ponds, and the Platte River Trail—all without needing to cross Mineral.
Located just minutes from Aspen Grove, shopping, dining, C-470, and a wide range of outdoor recreation. This is a rare opportunity to enjoy space, style, and Colorado living at its best. Truly turnkey ready—welcome home!

