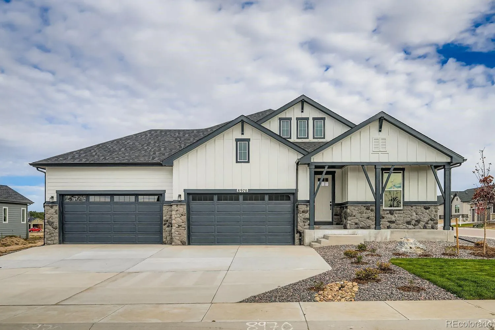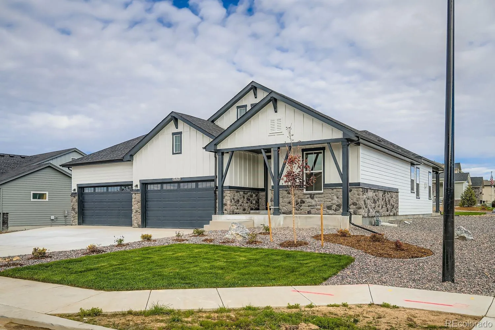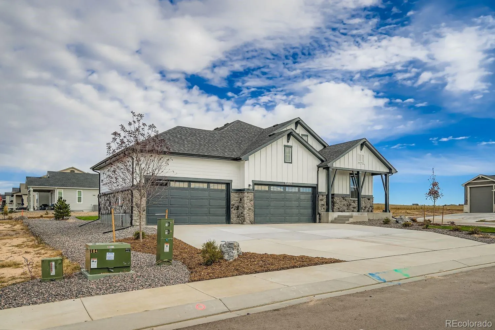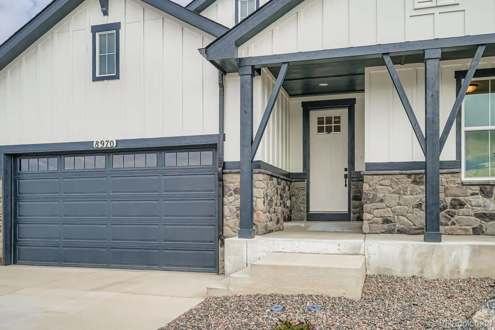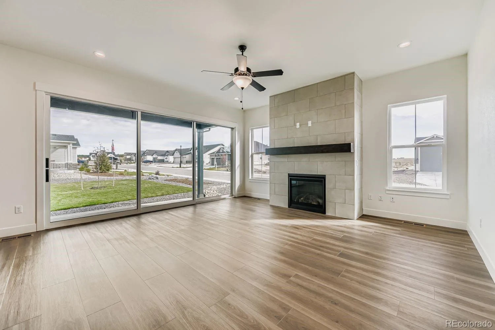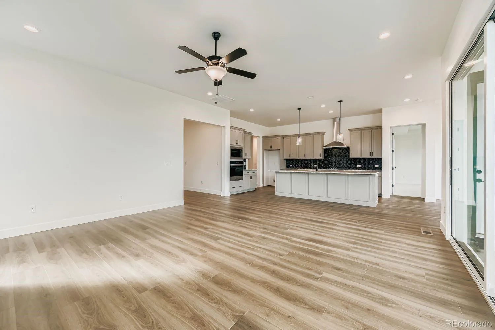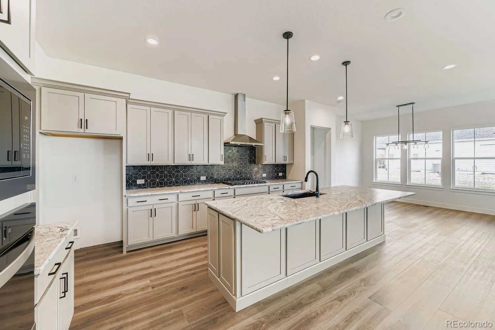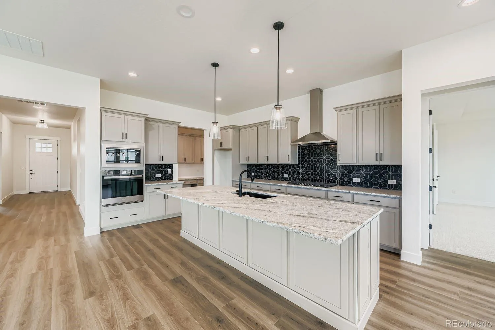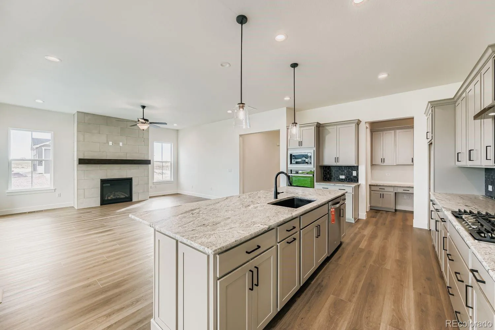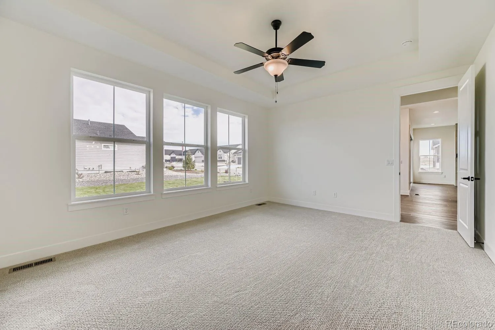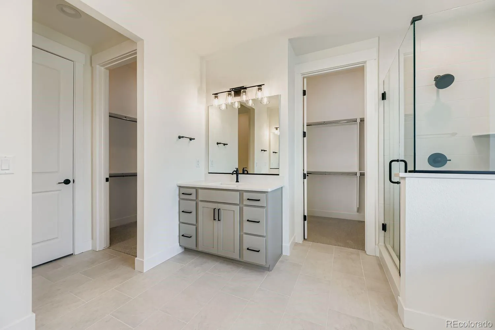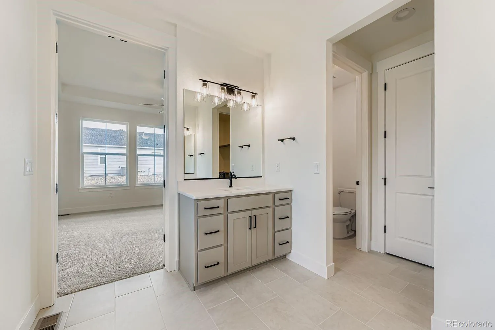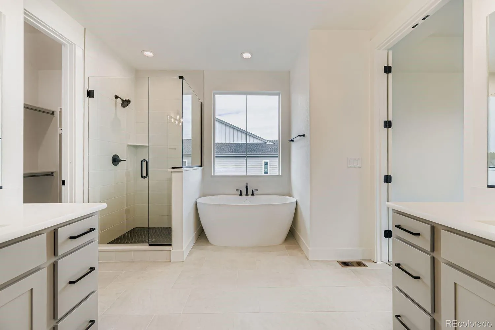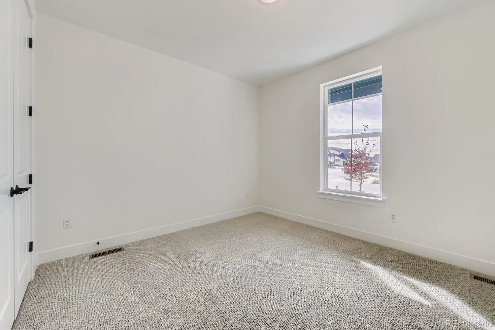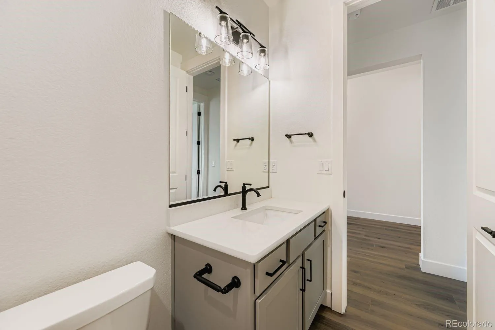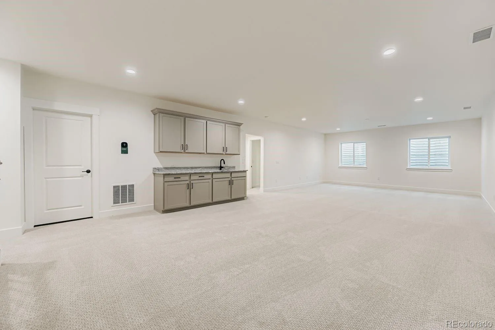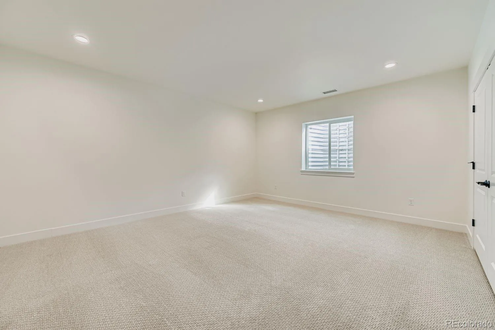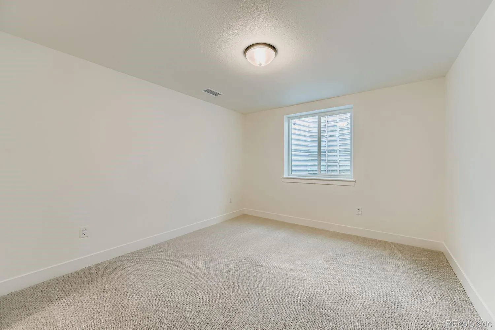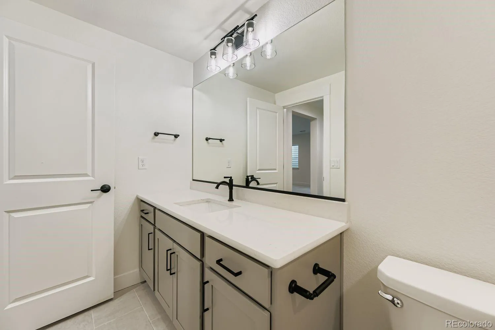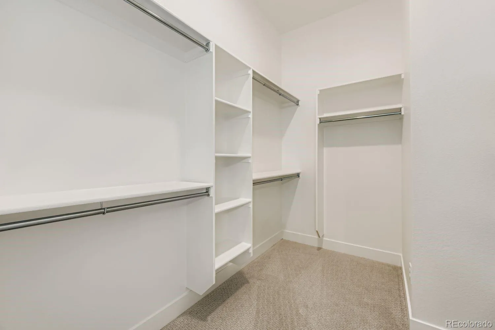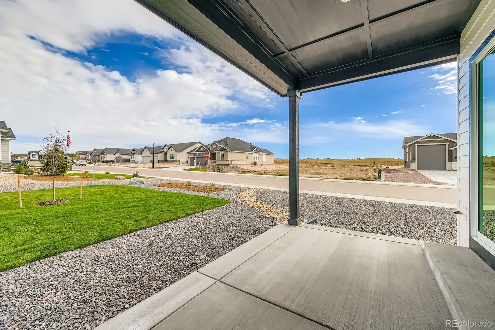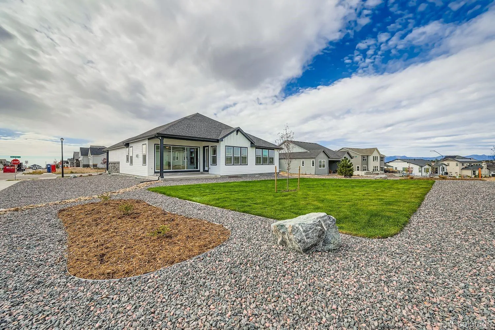Metro Denver Luxury Homes For Sale
This luxurious ranch home, set on a large lot, offers 5 bedrooms, 3 full baths, and a 4-car garage with a useful service door. The open-concept design includes a spacious family room, dining area, and gourmet kitchen featuring upgraded cabinets, a large island, and stainless steel appliances, perfect for entertaining. Sliding doors open to a beautiful backyard, while the family room features a cozy floor-to-ceiling fireplace and 10-foot ceilings. The main level also includes a laundry room conveniently located by the 3-car garage entrance, adjacent to a mudroom. The main bedroom suite is bright and spacious, with dual walk-in closets, dual vanities, and designer tile accents. Two additional bedrooms and a full bath complete the main level. The finished basement features a large rec room with a wet bar, perfect for entertaining, as well as a guest bedroom with access to a full bath. The home includes fully constructed closets with shoe racks, a tankless hot water heater, and a 96% efficiency-rated furnace. This home blends comfort, style, and functionality in a fantastic location. Includes full landscaping.

