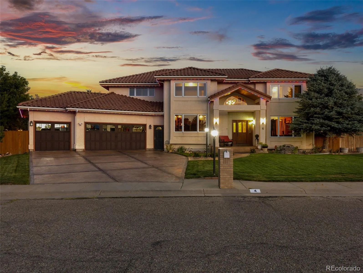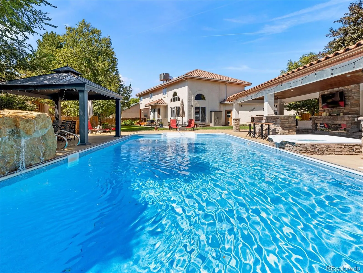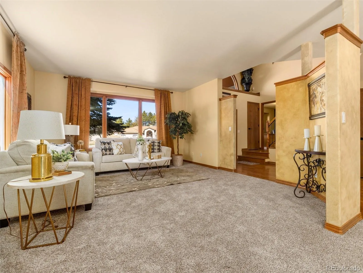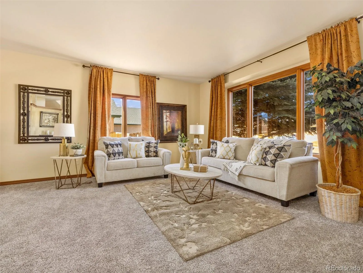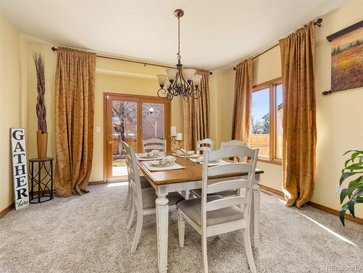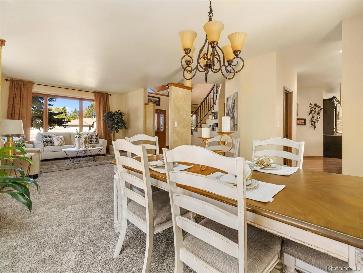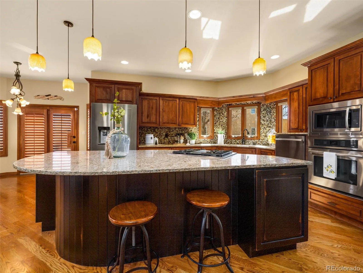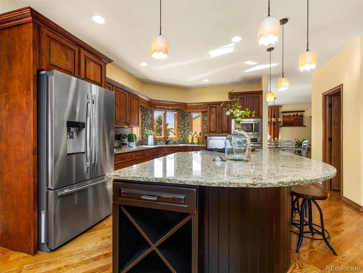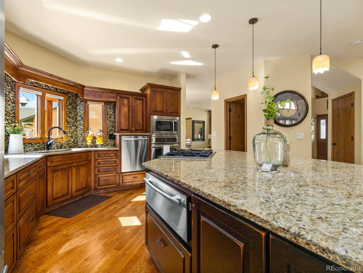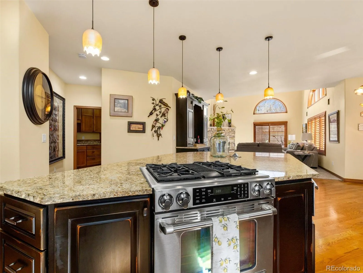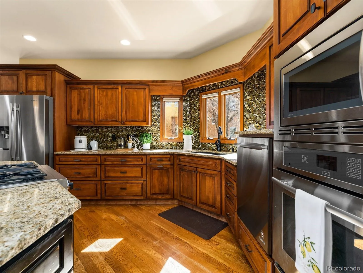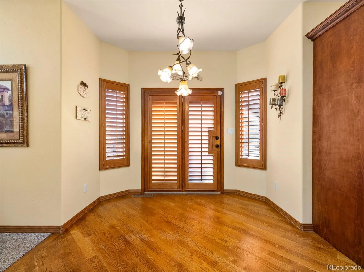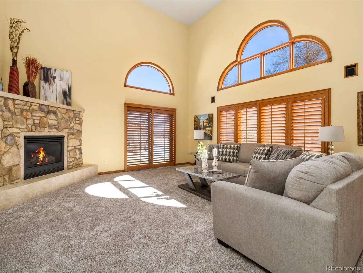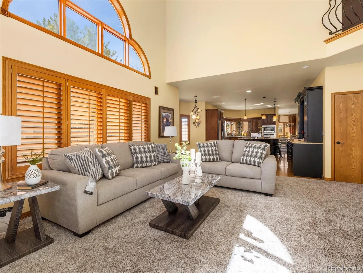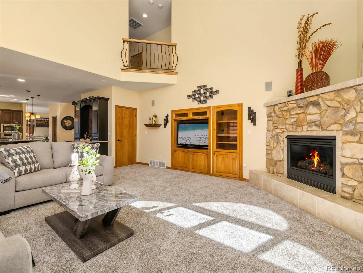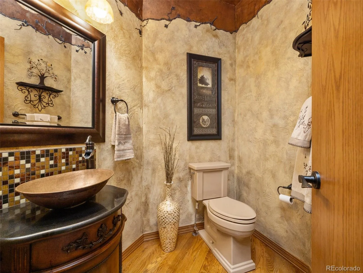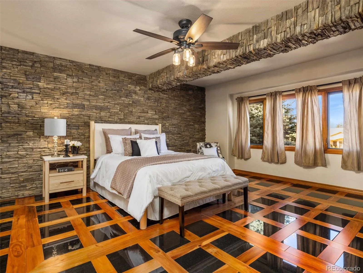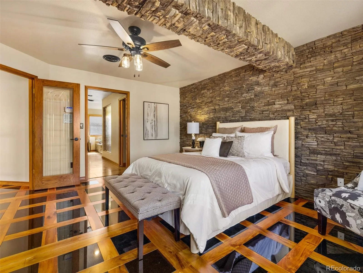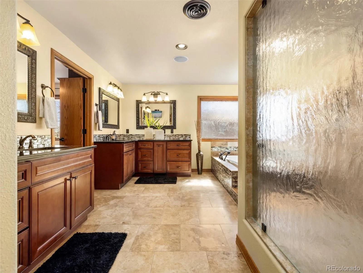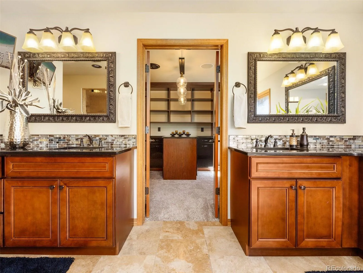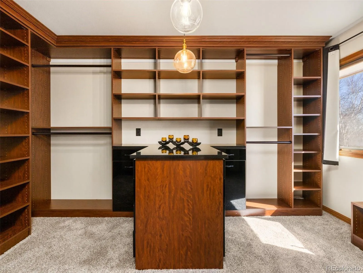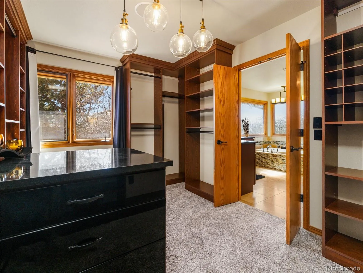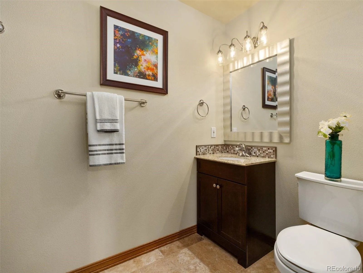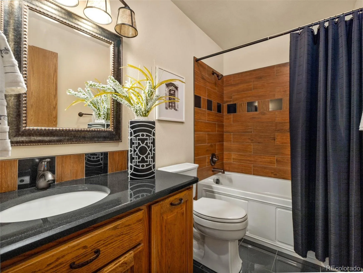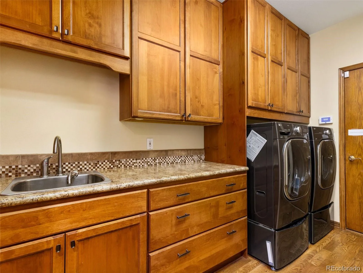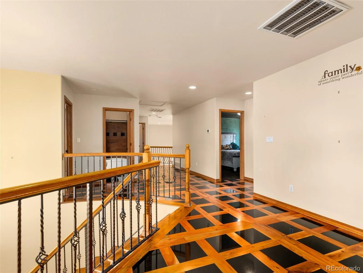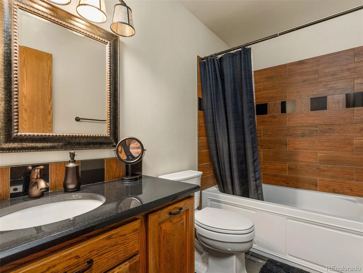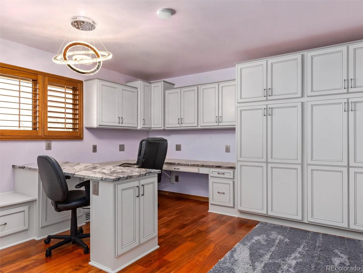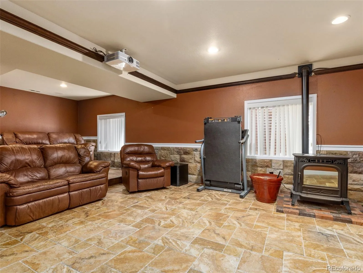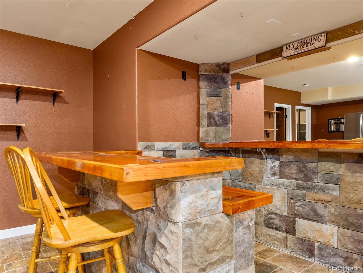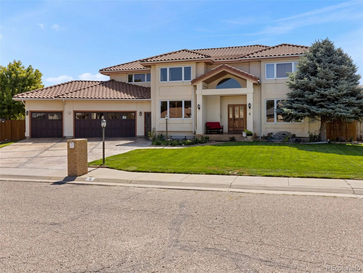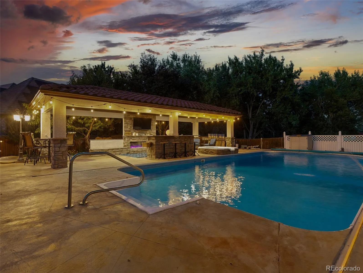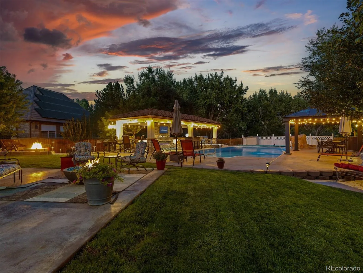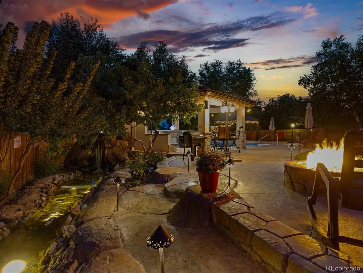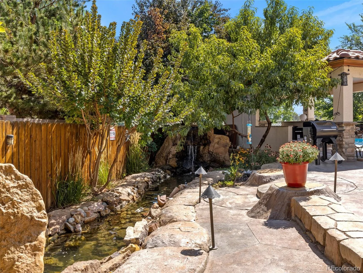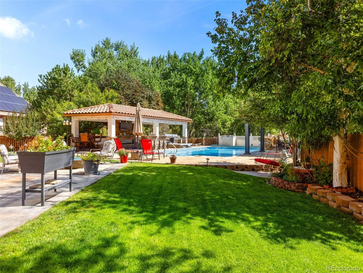Metro Denver Luxury Homes For Sale
Take Advantage of This New Price! Don’t miss this exceptional opportunity to embrace luxury in this stunning 2-story home located in the prestigious El Camino neighborhood. Featuring 5 bedrooms, 5 bathrooms, and over 5,000 sq ft of beautifully remodeled living space, this home seamlessly combines elegance, comfort, and functionality. Step into nearly 2,000 sq ft on the main level, where you’ll be welcomed by soaring vaulted ceilings, a spacious formal living and dining area, and a gourmet kitchen that’s truly the heart of the home. The chef’s kitchen boasts a large granite island, stainless steel appliances including a gas cooktop, double ovens, a warming drawer, custom cabinetry, and a designer tile backsplash—perfect for entertaining and hosting in style. Upstairs, you’ll find four spacious bedrooms, including a luxurious primary suite featuring a custom slate accent wall, a spa-inspired bathroom, an expansive walk-in closet, and a walk-in shower that offers the ultimate in relaxation. The fully finished basement expands your living space with a home theater, hobby room, dry bar, and an additional bedroom and bathroom, ideal for guests or multigenerational living. And then there’s the backyard oasis—a show-stopping retreat complete with a covered outdoor kitchen, saltwater in-ground pool, built-in hot tub, serene ponds, gazebo, and Rocky Mountain Trim lighting for evening ambiance. Backing to a private greenbelt, this space is perfect for entertaining or simply unwinding in peaceful seclusion.

