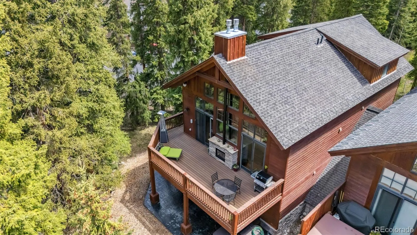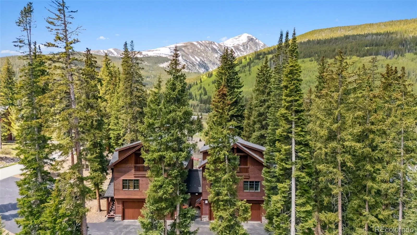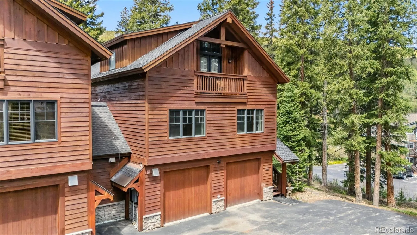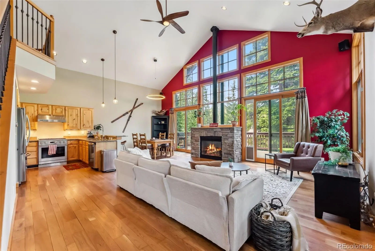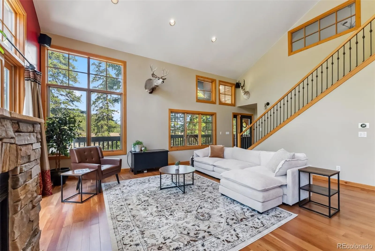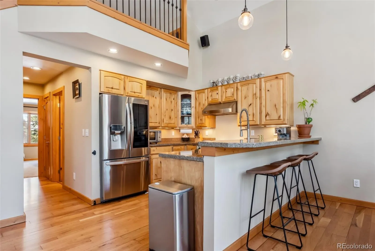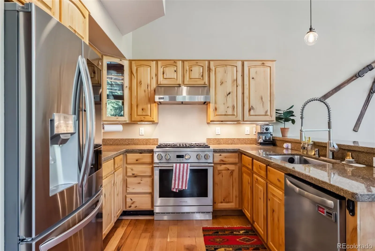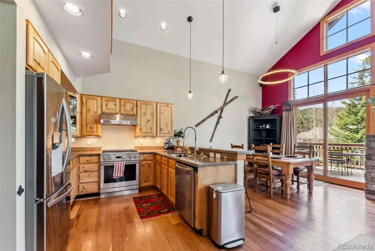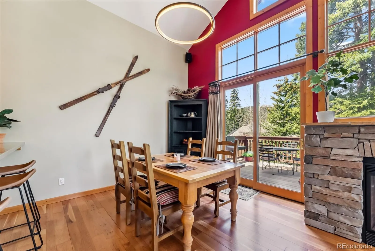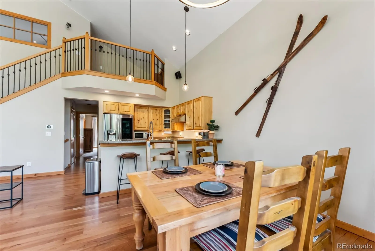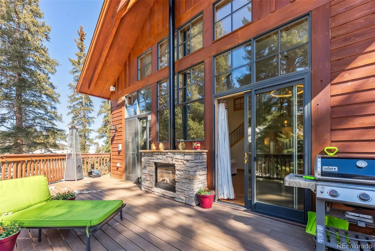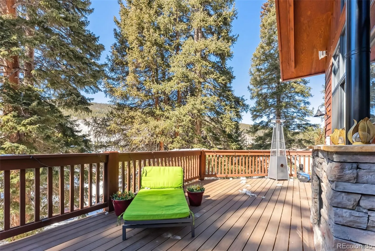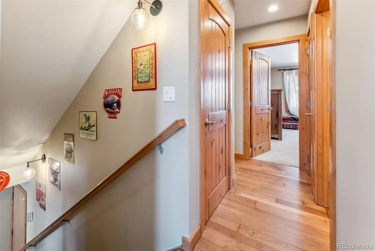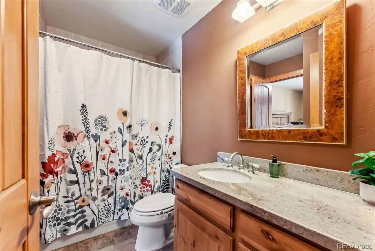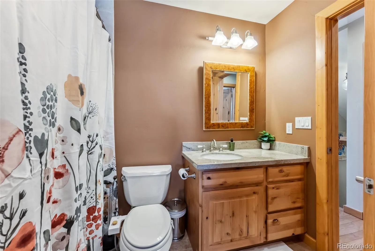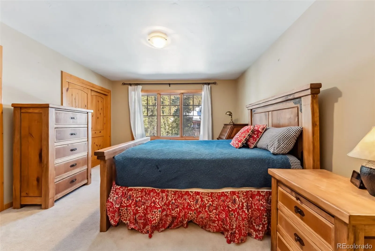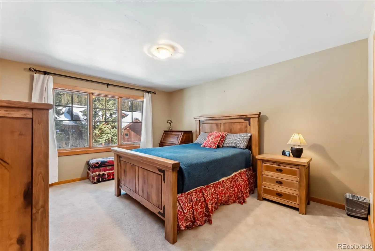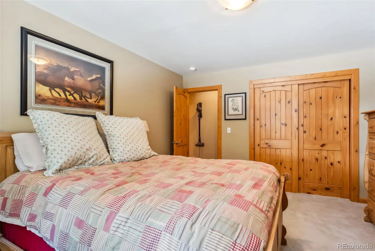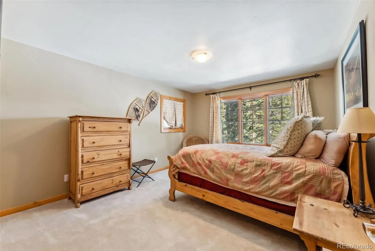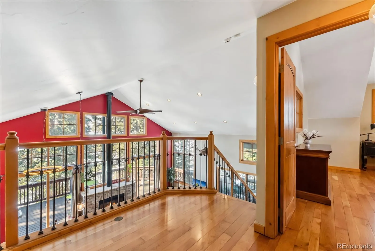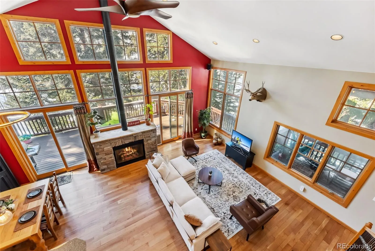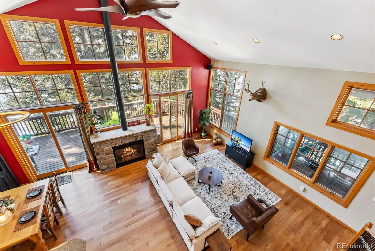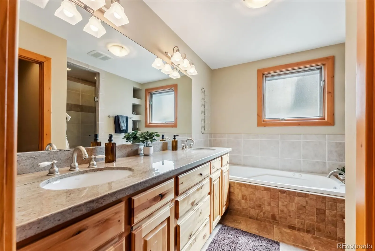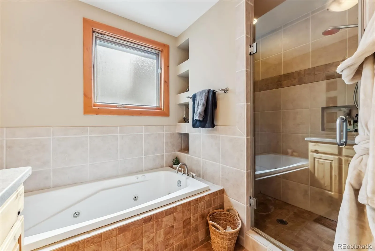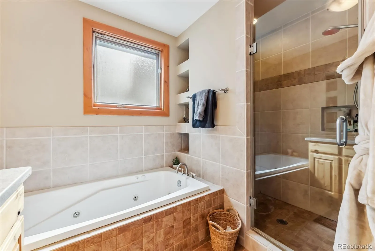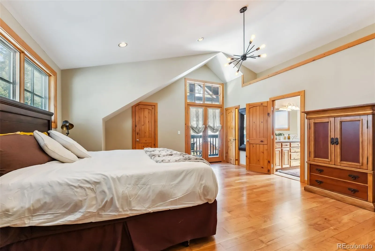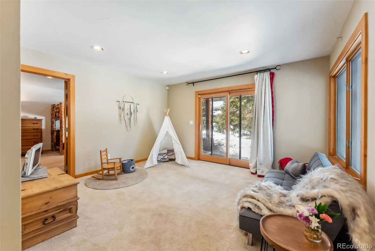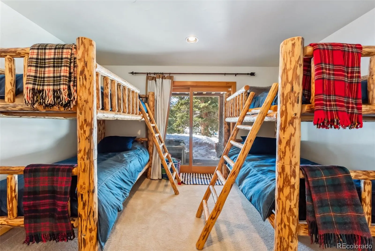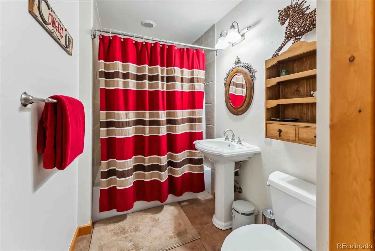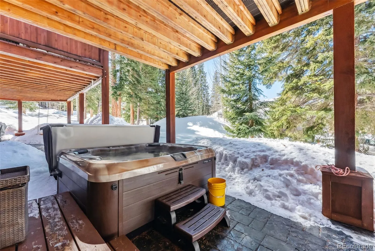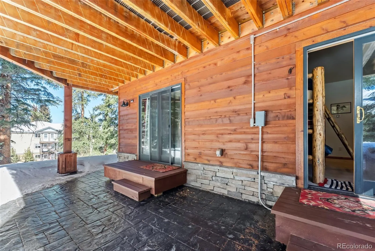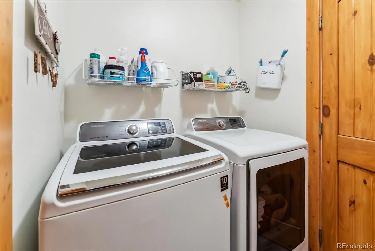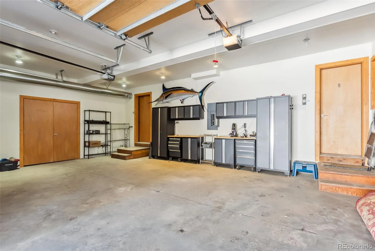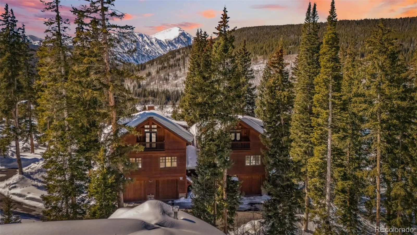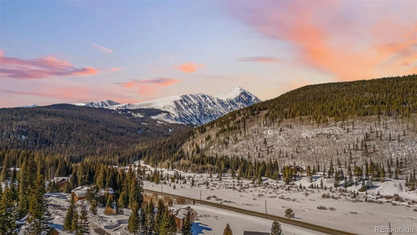Metro Denver Luxury Homes For Sale
Property Description
Located just minutes from the Breckenridge Ski Resort, this gorgeous mountain home is your ideal base camp. Tucked into the trees on a quiet street, your gateway to relaxation awaits. High ceilings and an a wall of windows allow the light to stream in all day. The open floor plan is ideal for entertaining, and the outdoor fireplace makes for a cozy setting for stargazing any time of year. With short term rental permits available in this area, you can leverage this home in your portfolio, or keep for your private use. Your legacy begins here.
Features
: Radiant Floor
: None
: Full, Crawl Space, Walk-Out Access
: Mountain(s)
: Yes
: Gas, Great Room, Outside
: Security System, Carbon Monoxide Detector(s), Smoke Detector(s), Smart Cameras
: Covered, Deck, Wrap Around
: 2
: Partially
: Dryer, Dishwasher, Disposal, Microwave, Range, Refrigerator, Range Hood, Washer
: Mountain Contemporary, Chalet
: Asphalt
: Shingle
: Public Sewer
: Bath
Address Map
CO
Summit
Breckenridge
80424
Whispering Pines
960
Lane
W107° 57' 18.6''
N39° 24' 27.9''
Additional Information
$150
Annually
: Frame, Wood Siding
From Breckenridge, take Highway 9 south for 5 miles. Take a left onto Whispering Pines Circle (at the fire station). Take your second left onto Whispering Pines circle. The property is on the left. Go down the driveway to the second garage. Access via garage or main door (second level).
Breckenridge
: Balcony, Gas Grill, Spa/Hot Tub
2
: Carpet, Tile, Wood
2
Summit
: Pantry, High Ceilings, Open Floorplan, Granite Counters, Vaulted Ceiling(s), Smart Thermostat, Ceiling Fan(s), Primary Suite, Hot Tub, Walk-In Closet(s)
Yes
Yes
Cash, Conventional
: Near Public Transit, Near Ski Area, Sloped, Secluded, Many Trees, Mountainous
Summit
KELLER WILLIAMS TOP OF THE ROCKIES
6511694
: None
: Duplex
Timber Creek Estates
$6,545
2023
: Cable Available, Electricity Connected, Natural Gas Connected, Phone Connected, Internet Access (Wired)
BRPRD
02/28/2025
2645
Active
Yes
1
Summit RE-1
Slab
Summit RE-1
In Unit
Summit RE-1
11/22/2025
1
1
10/06/2025
Shared Well
: Tri-Level
Timber Creek Estates
960 Whispering Pines Lane, Breckenridge, CO 80424
4 Bedrooms
3 Total Baths
2,578 Square Feet
$1,550,000
Listing ID #6346567
Basic Details
Property Type : Residential
Listing Type : For Sale
Listing ID : 6346567
Price : $1,550,000
Bedrooms : 4
Rooms : 14
Total Baths : 3
Full Bathrooms : 3
Square Footage : 2,578 Square Feet
Year Built : 2003
Lot Area : 0.33 Acres
Lot Acres : 0.33
Property Sub Type : Single Family Residence
Status : Active
Originating System Name : REcolorado
Agent info
Mortgage Calculator
Contact Agent


