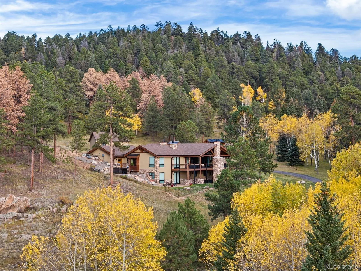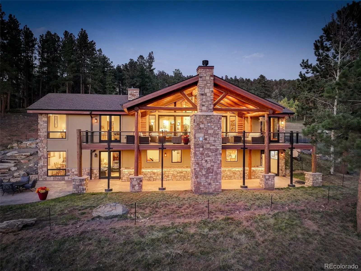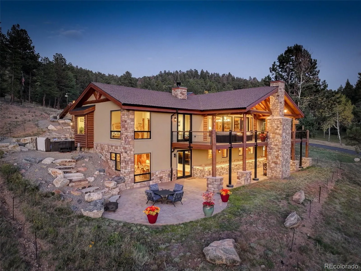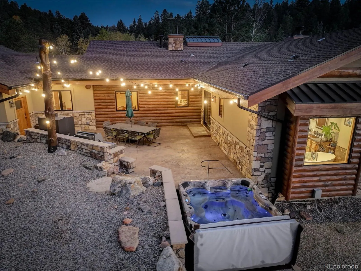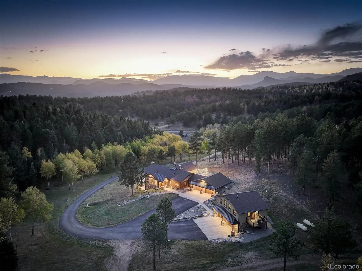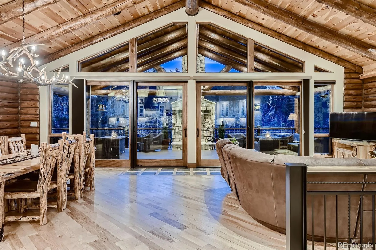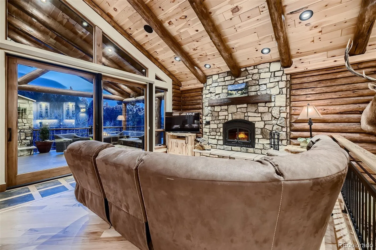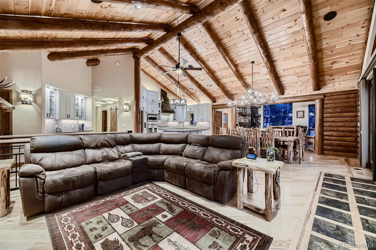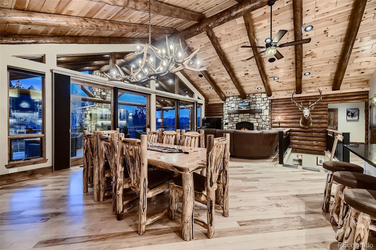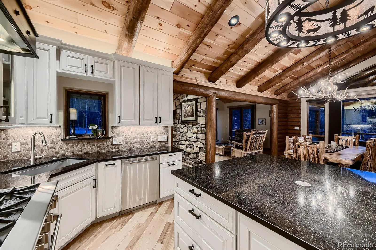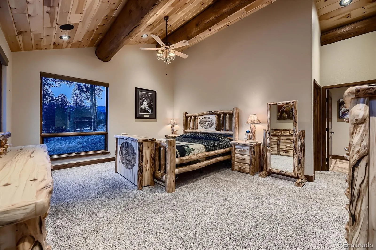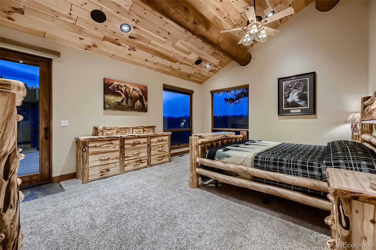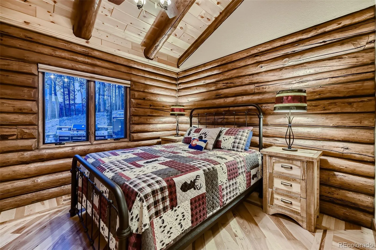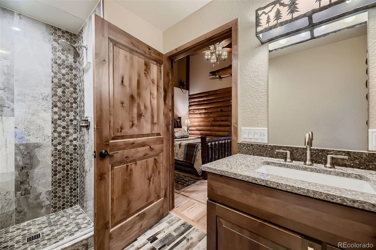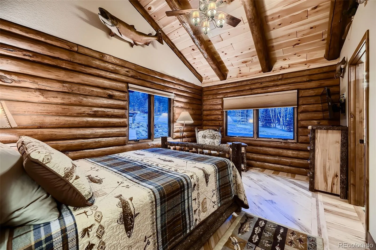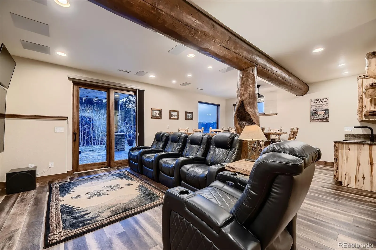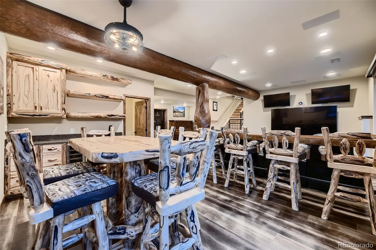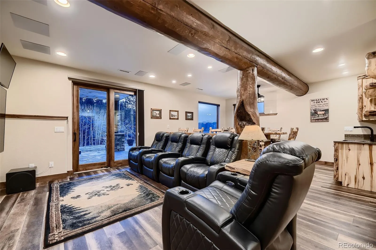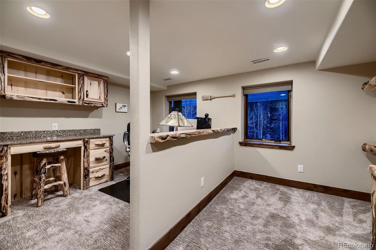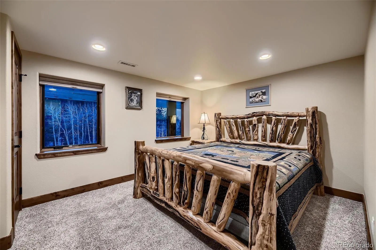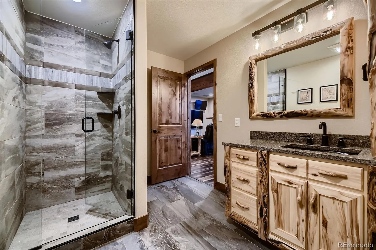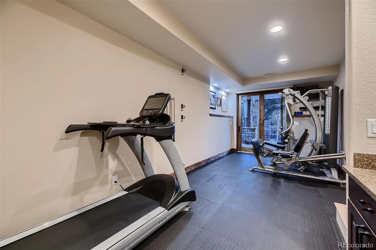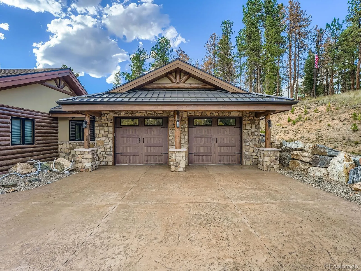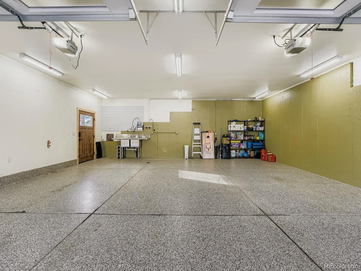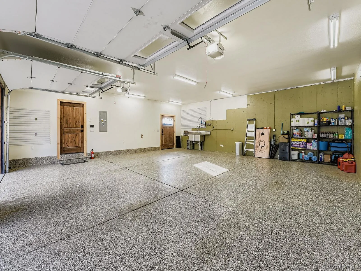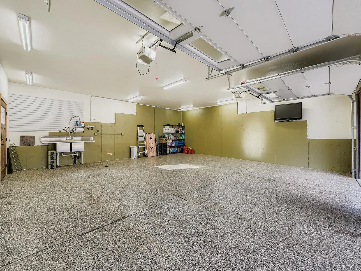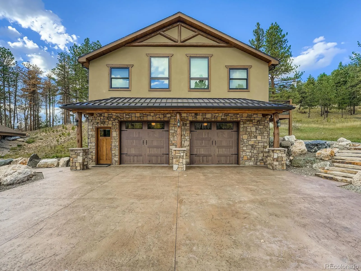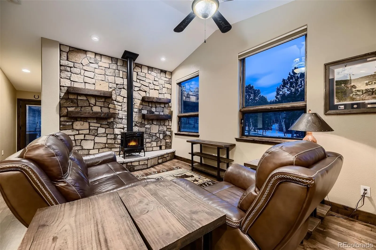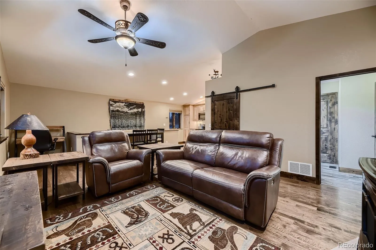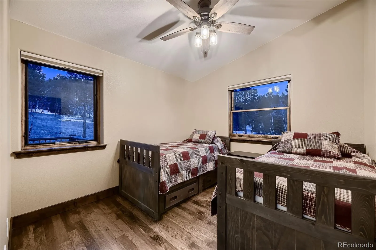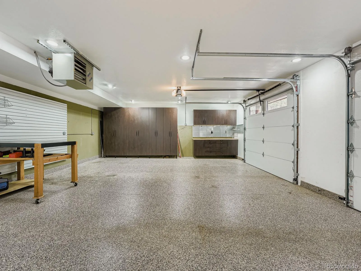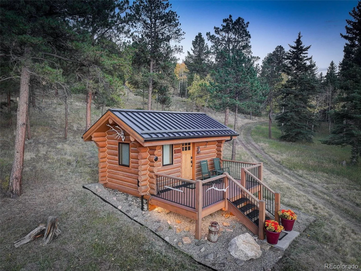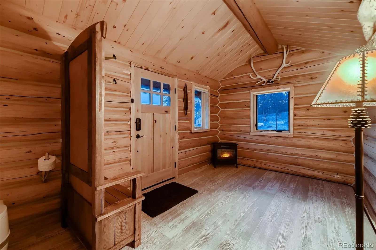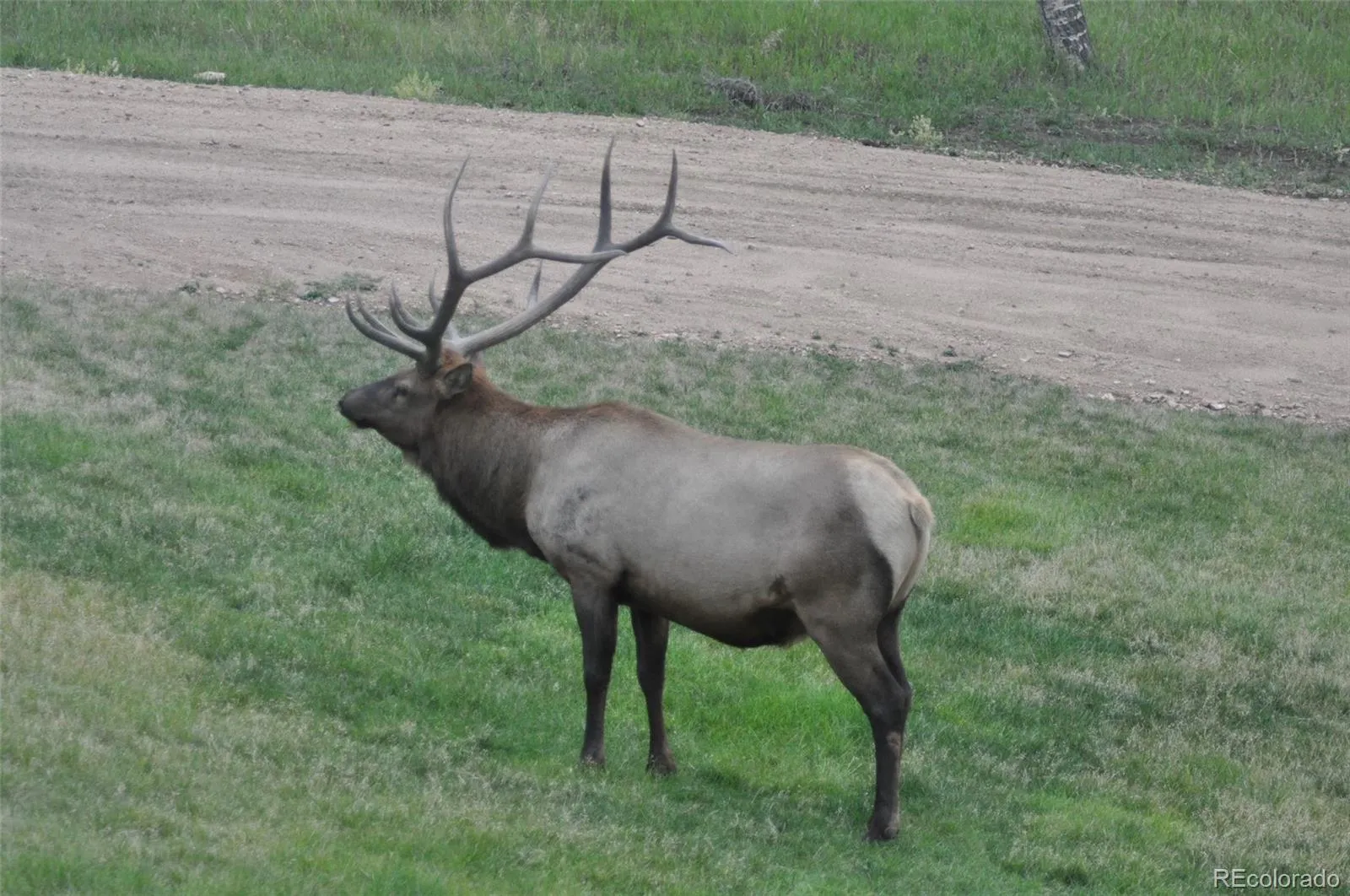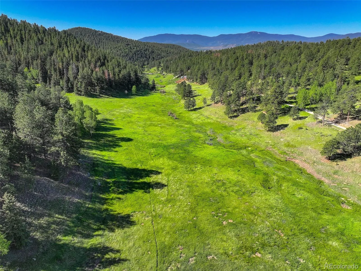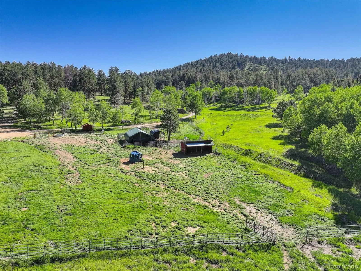Metro Denver Luxury Homes For Sale
This exceptional retreat spans 109.1 acres and is a rare find. It is ideally situated among towering pines, aspen groves, and flat pastures. The large deck and patio seamlessly connect the house to the breathtaking surrounding scenery, creating an unparalleled outdoor living space. Built in 2020, this property features excellent recreational areas and a flat pasture, enhanced by effective wildfire mitigation measures. The magnificent great room serves as the heart of this mountain sanctuary, framed by rich log beams that showcase authentic craftsmanship. The gourmet chef’s kitchen is designed for entertaining. The open layout ensures conversation continues uninterrupted while preparing meals or serving drinks. The natural materials extend throughout both spaces, uniting wilderness luxury with functional elegance. Both residences have whole house back-up generators. The Pines & Tines Ranch is approximately 63 miles southwest of Denver International Airport. The topography of the ranch consists of grass covered valley lined with Aspen, Pine and Spruce trees that provide ample protection for livestock and wildlife. Several species of wildlife frequent the property including elk, deer, wild turkeys, bear and Mountain Lion. This property offers several building sites and is located only 15 minutes from Conifer and only 50 minutes from Denver. There is also 2 small portable barns and a loafing shed for horses. SELLER REQUIRES 24 HOURS NOTICE FOR SHOWING- Don’t miss the opportunity to own this unique and stunning property.

