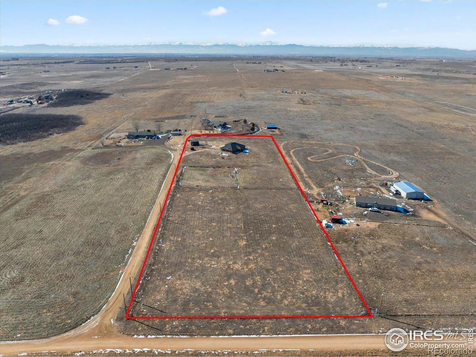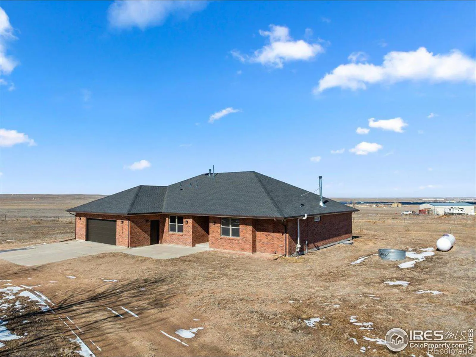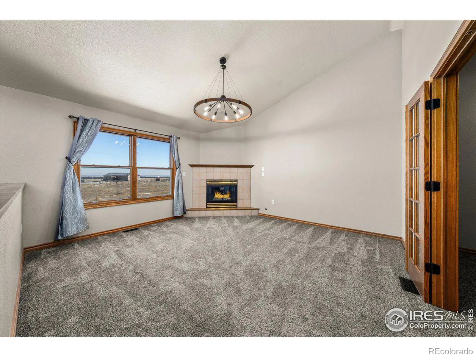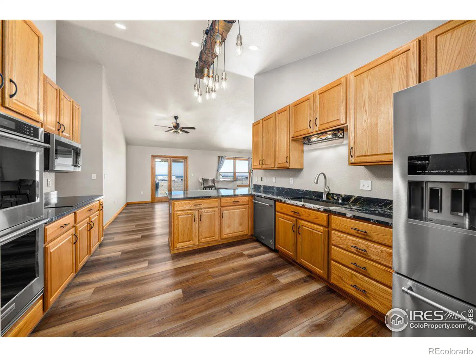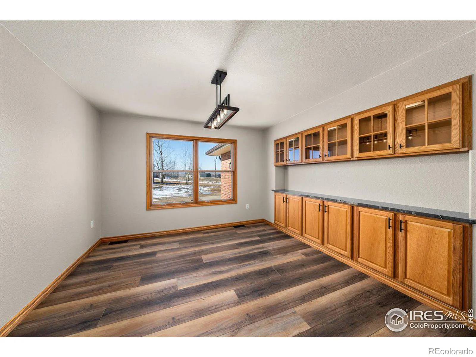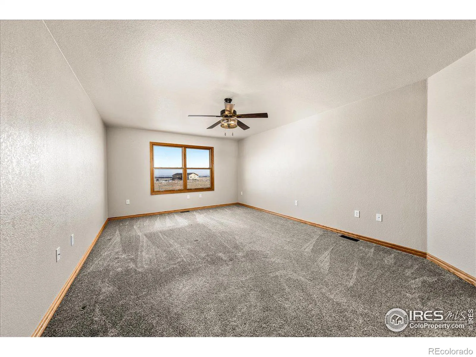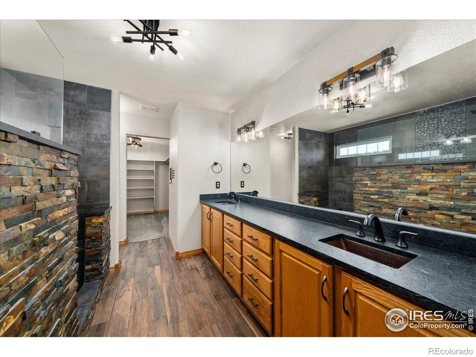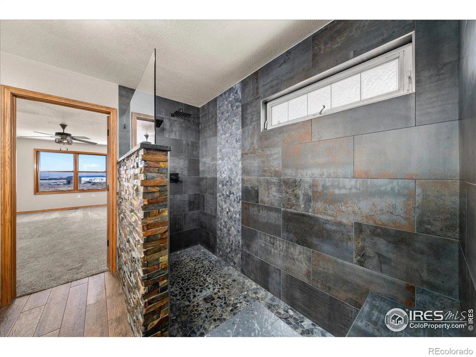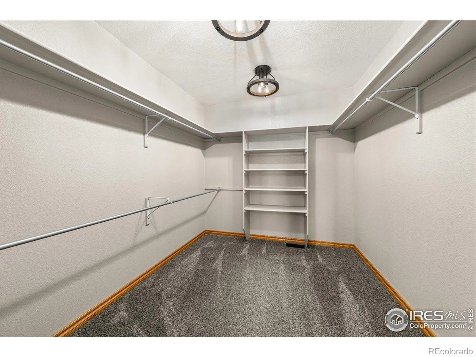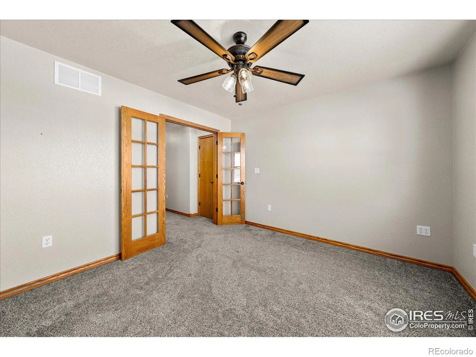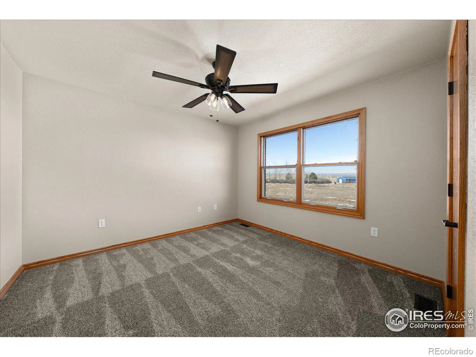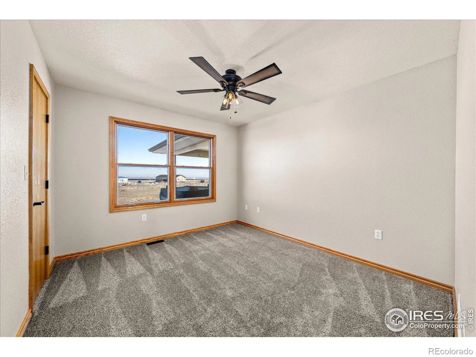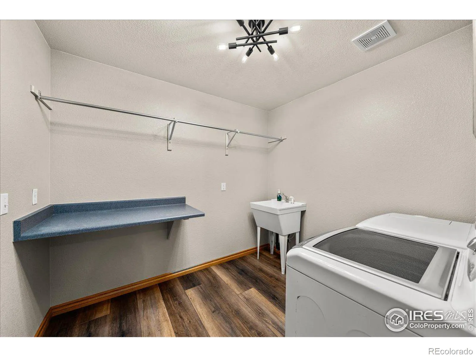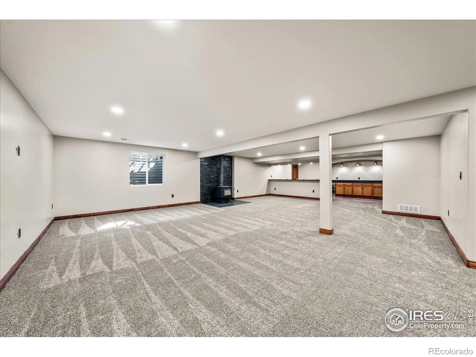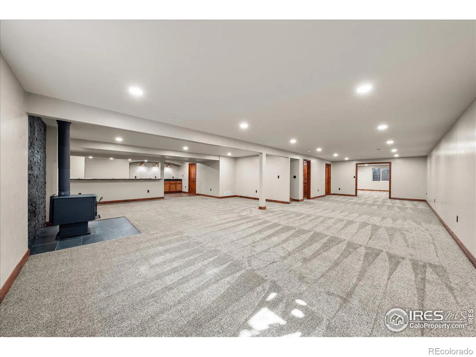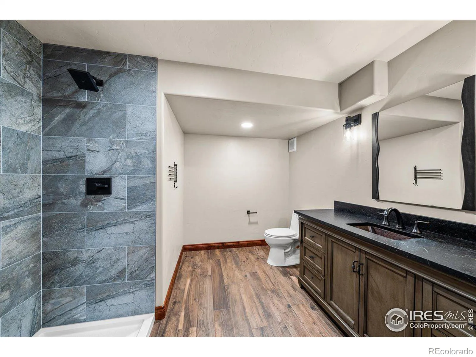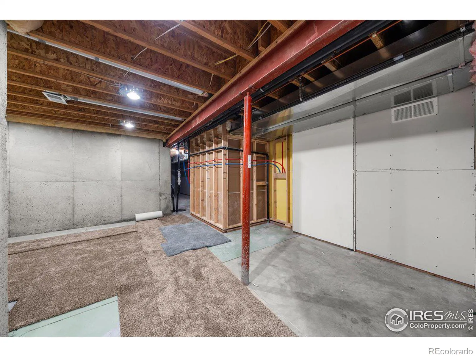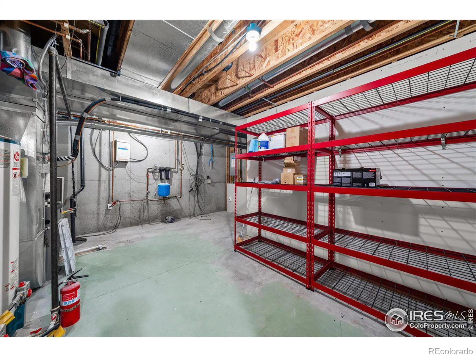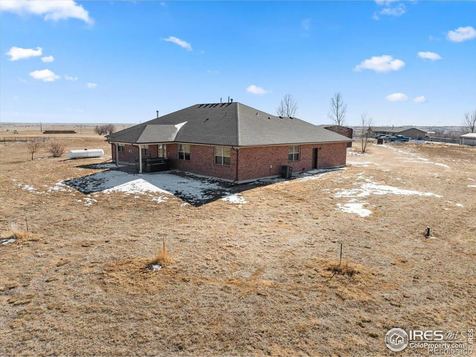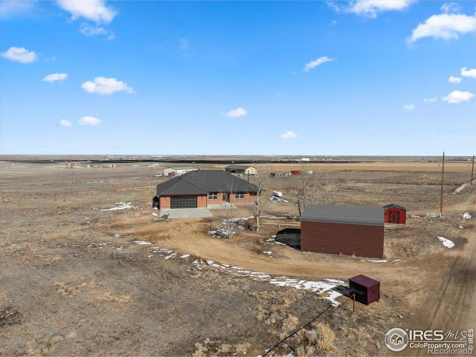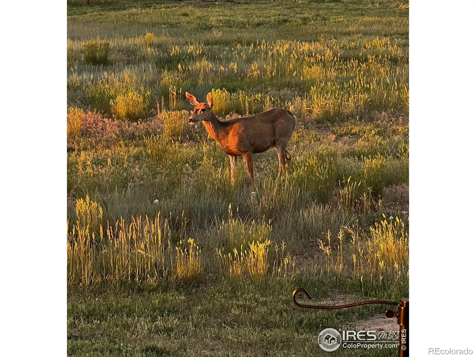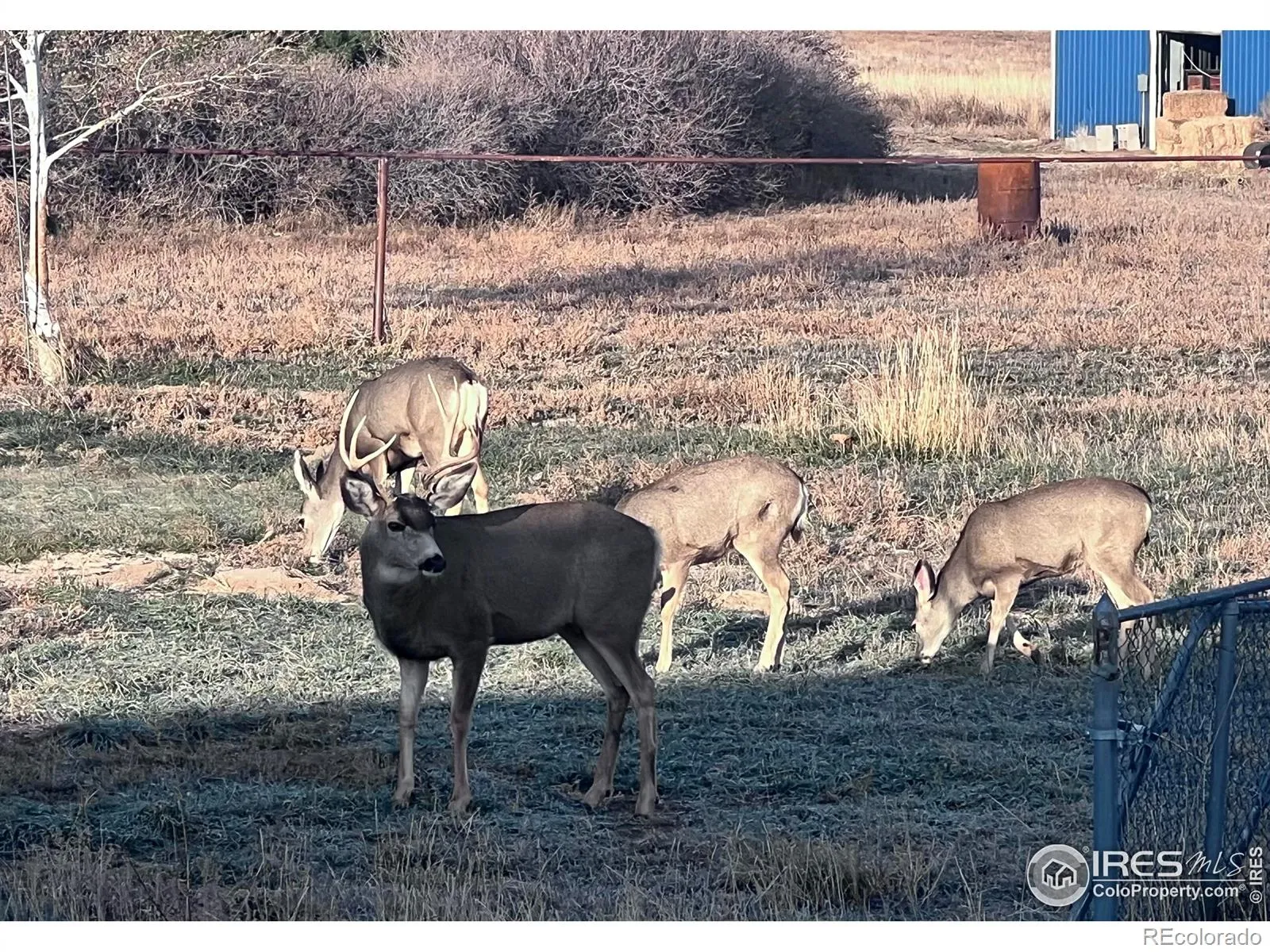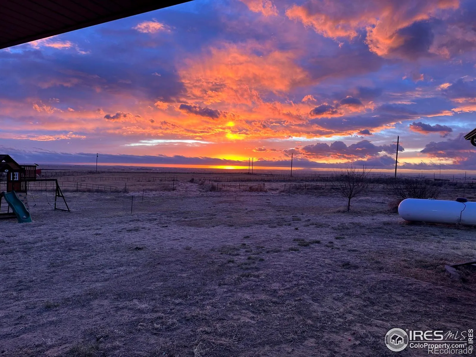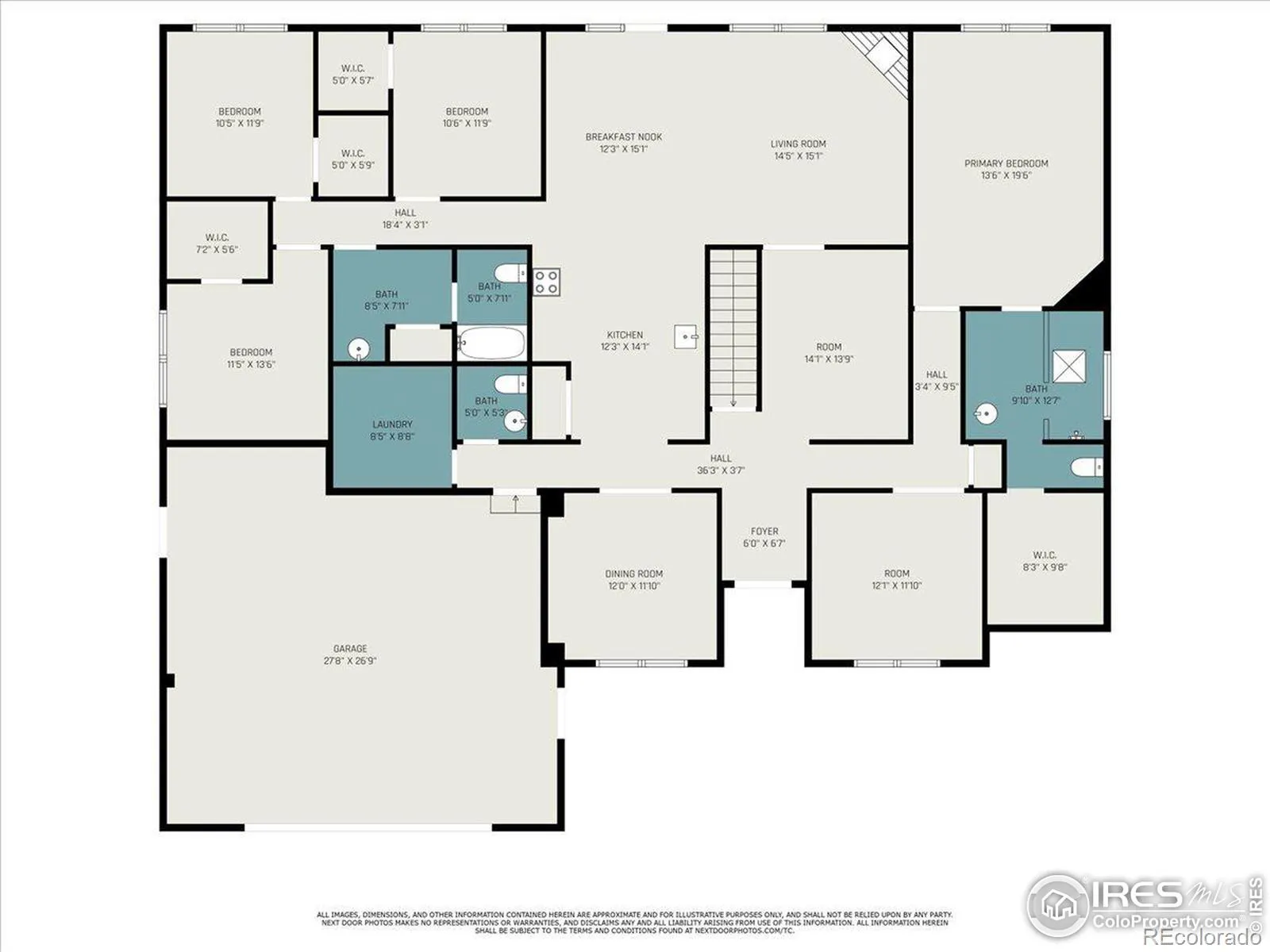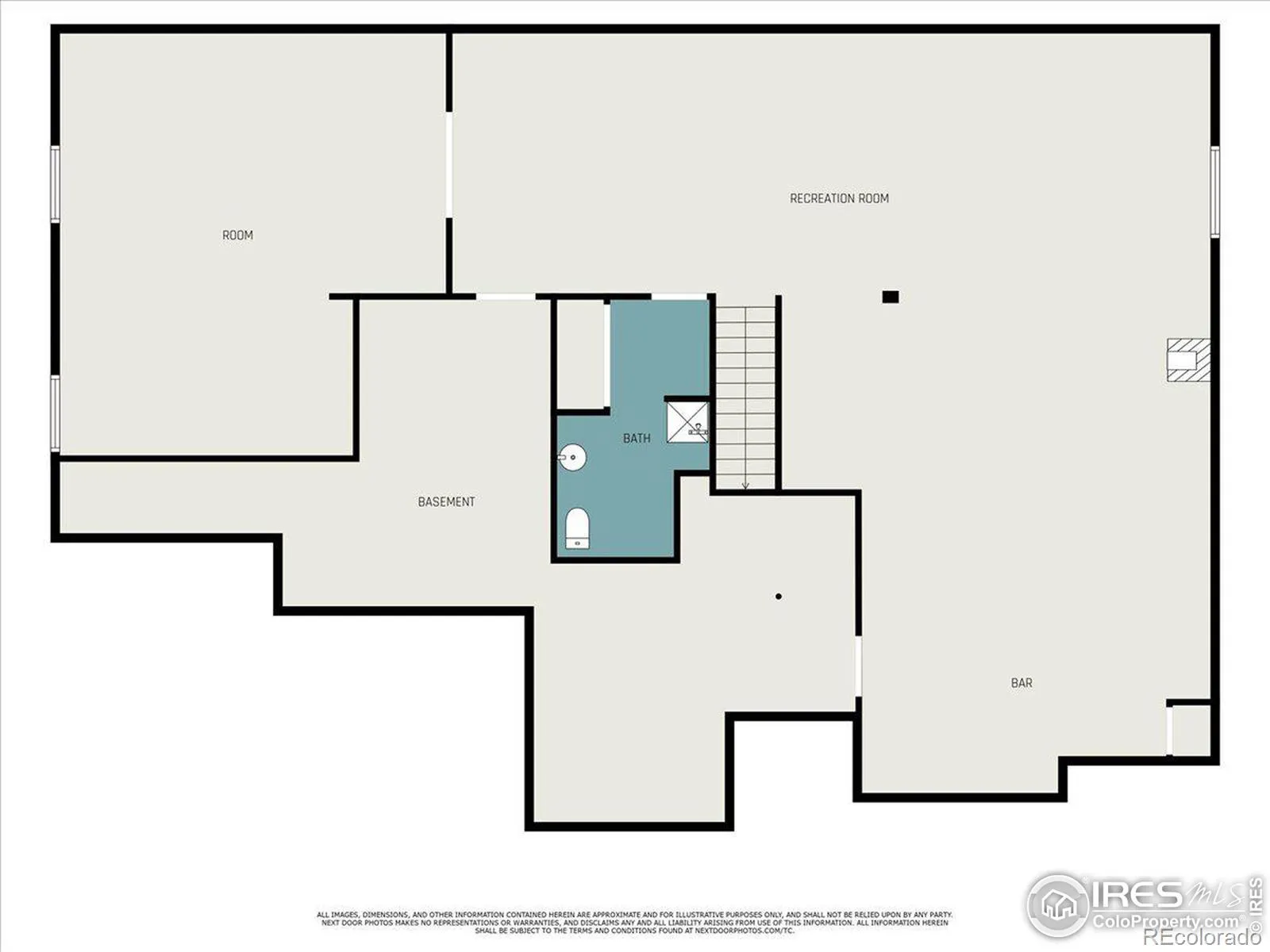Metro Denver Luxury Homes For Sale
Escape the noise and discover peaceful living in this beautifully updated custom brick ranch, set on a serene rural lot with wide-open views in every direction. Thoughtfully designed for both comfort and functionality, this home is the perfect blend of country charm and modern convenience. Step inside to a spacious, sunlit interior featuring a large chef’s kitchen with brand-new granite countertops, pantry, and premium KitchenAid appliances including double ovens, refrigerator, dishwasher, and induction stove. Whether you’re entertaining or just enjoying a quiet meal, this kitchen is the heart of the home. Recent upgrades include a new roof, new carpet, and fresh interior paint, giving the home a clean, move-in-ready feel. The cozy living room is anchored by a propane fireplace, while an additional sitting area wired for surround sound offers the perfect spot for movie nights or relaxing with music.Work from home in style with a main-floor office accessed through elegant French doors. The primary suite is a true retreat, featuring a walk-in closet and a spa-inspired en-suite bath with dual-head shower, copper sinks, granite counters, and tile floors. Secondary bathrooms echo the same quality finishes for a cohesive, upscale feel. Downstairs, the newly finished basement adds even more flexible living space with a dry bar, 3/4 bath, wood-burning stove, a large multi-use flex room, and a generous unfinished area perfect for hobbies or storage. Outside, enjoy starry nights in the hot tub, entertain on the back patio, or tinker in your private outbuilding. Located just 15 minutes from Fort Lupton, Hudson, and Platteville, and with easy access to I-76 and Hwy 85, you’re never far from what you need – but always far enough to enjoy the peace and privacy of country living.

