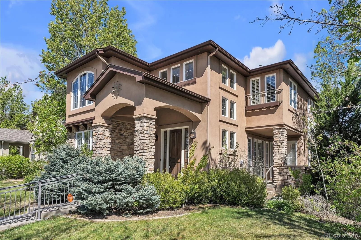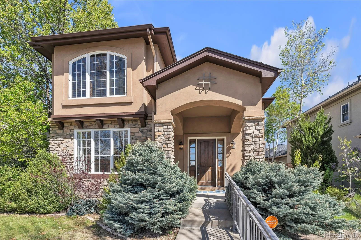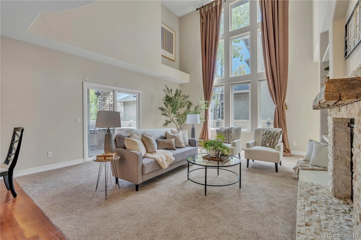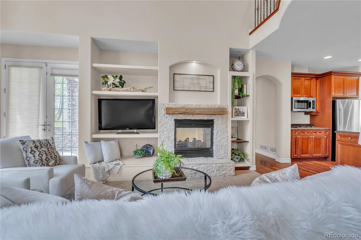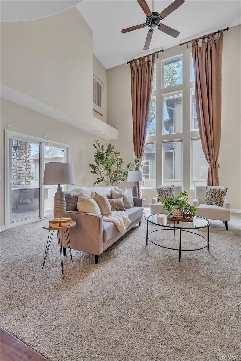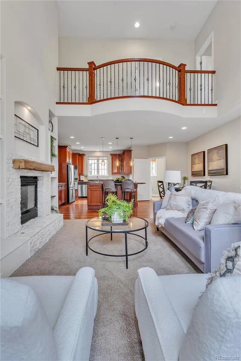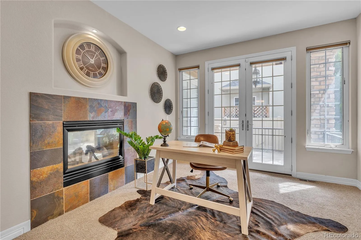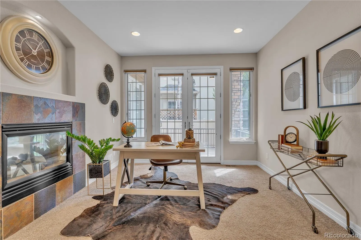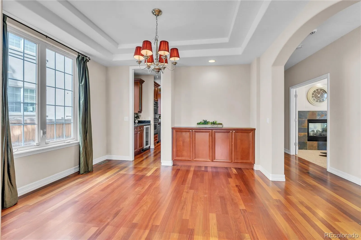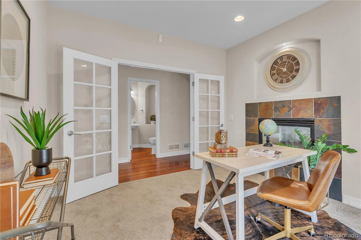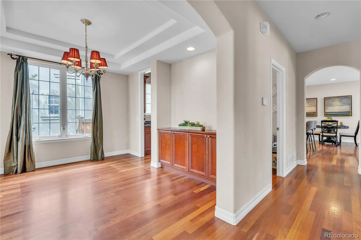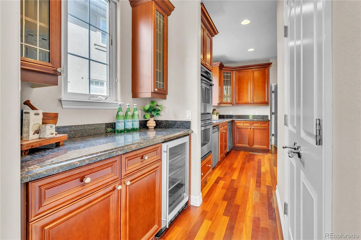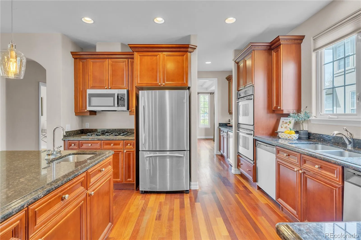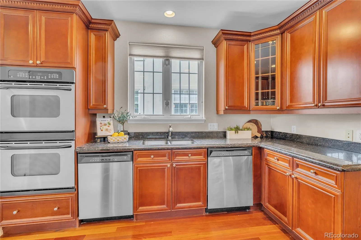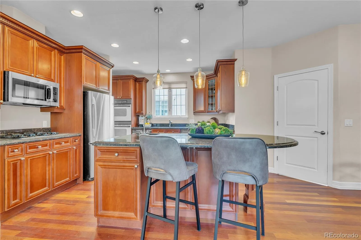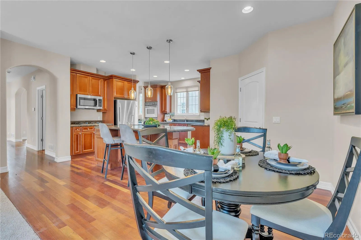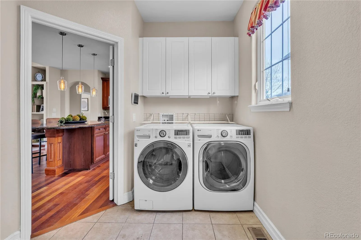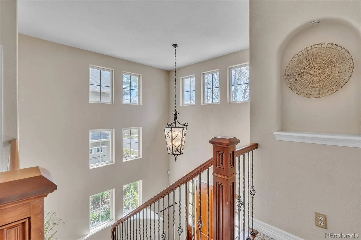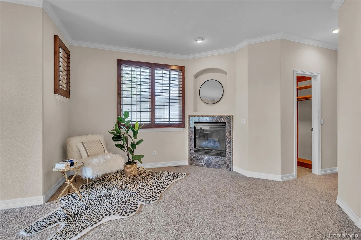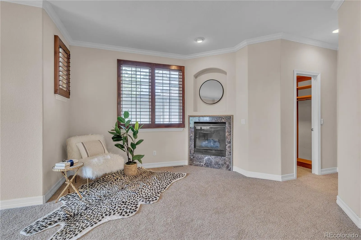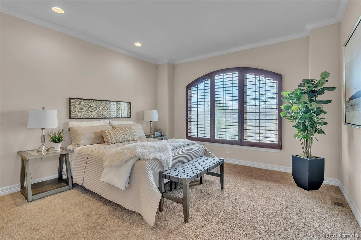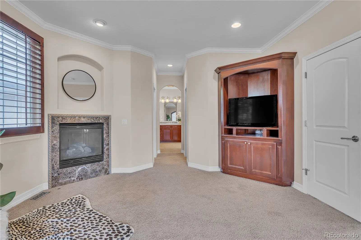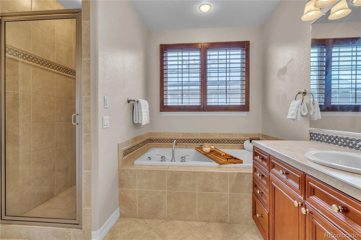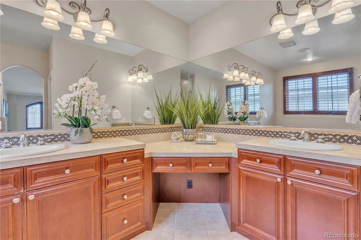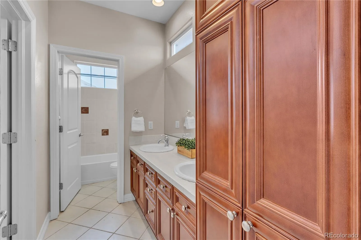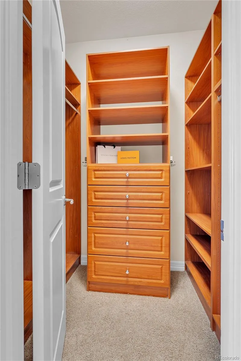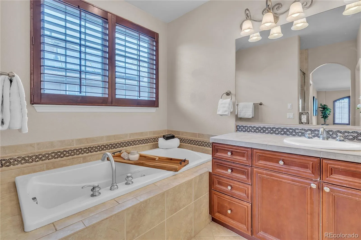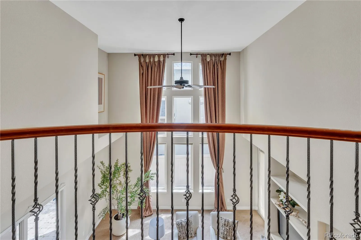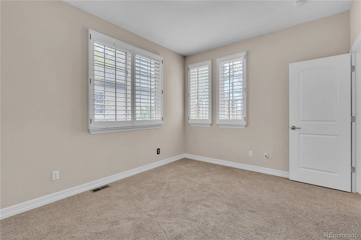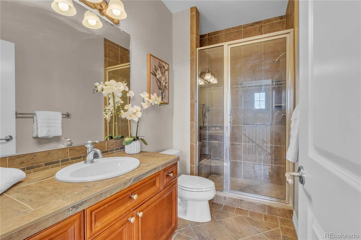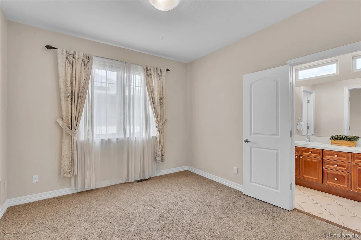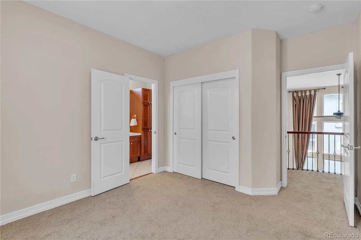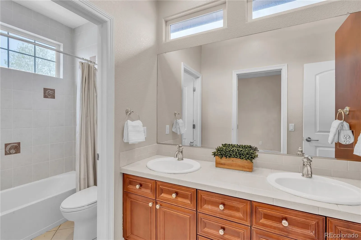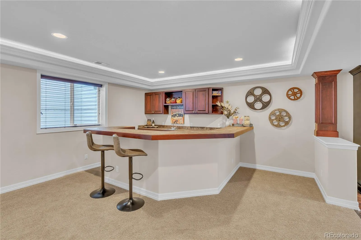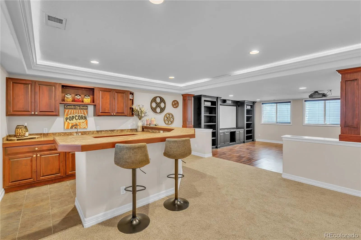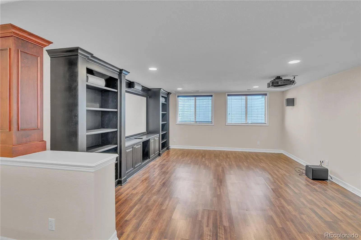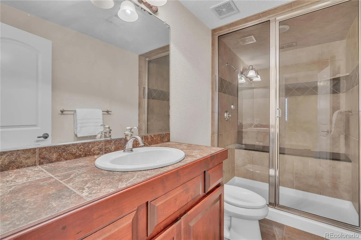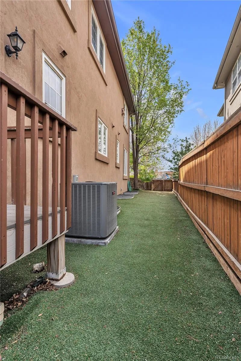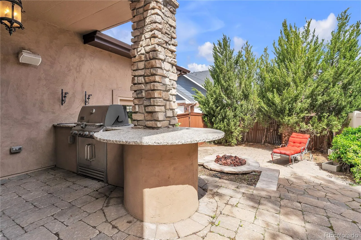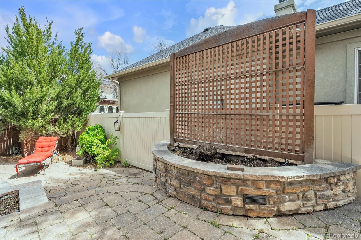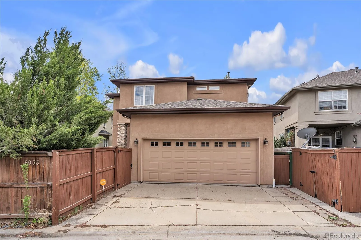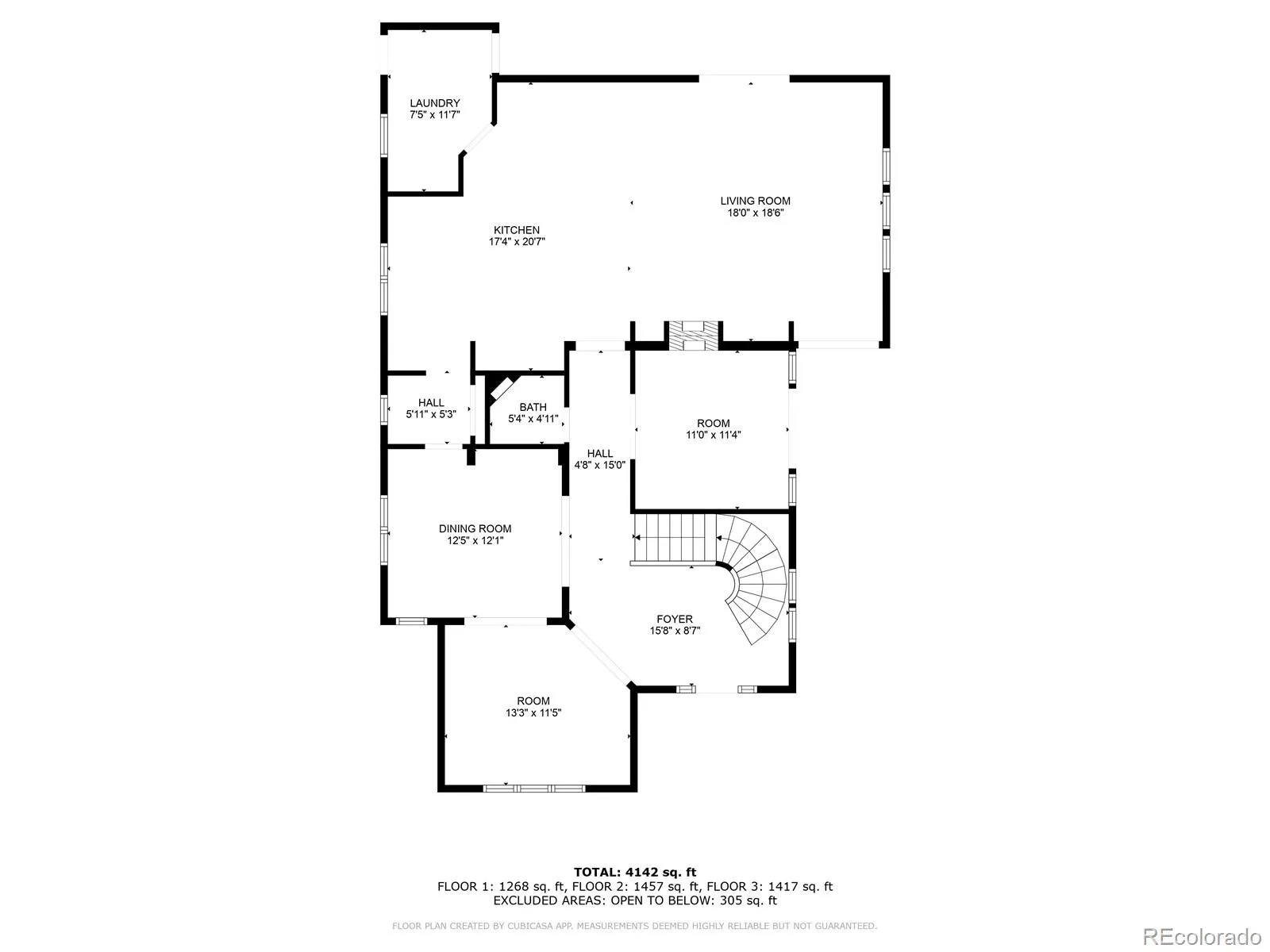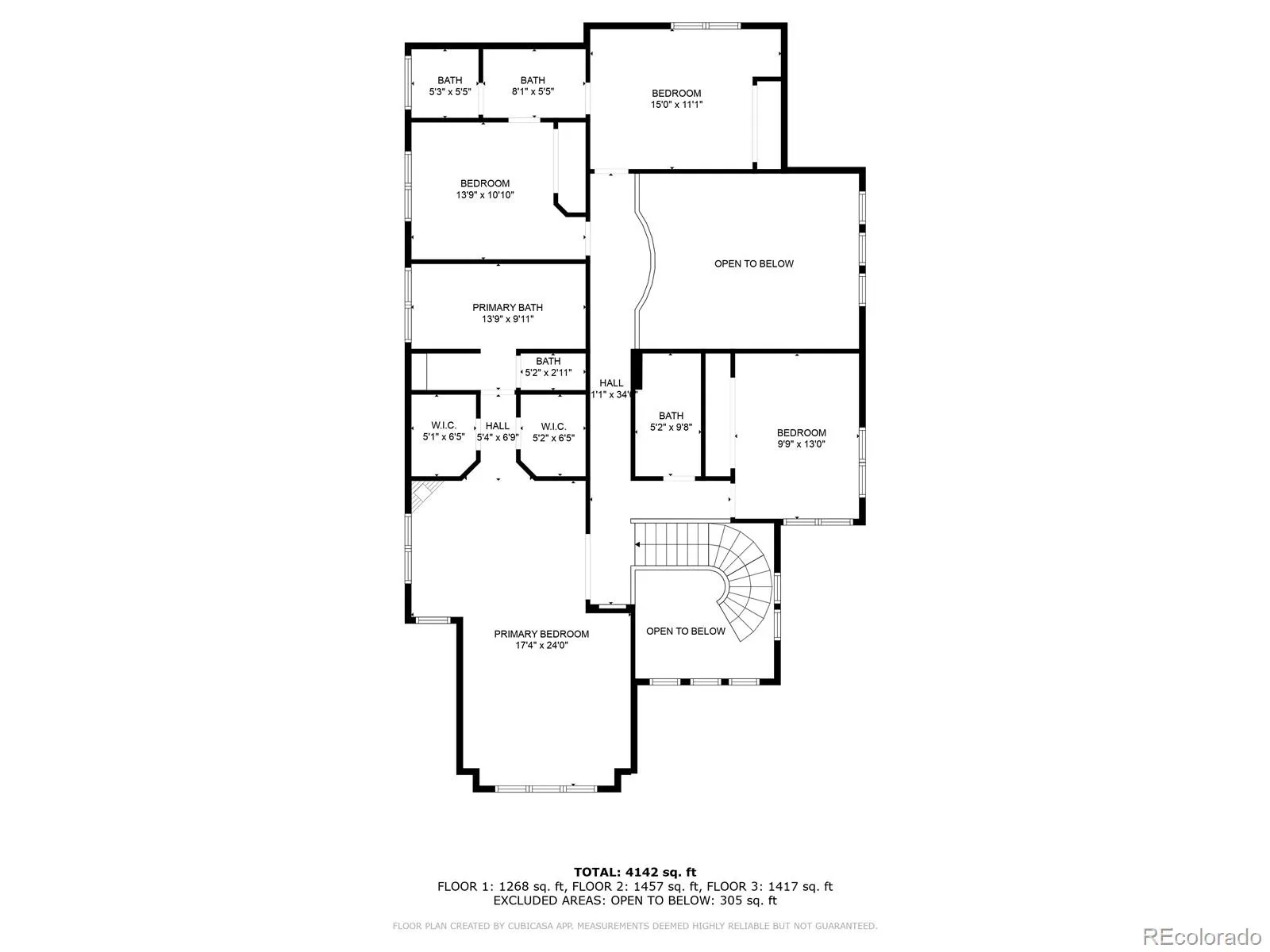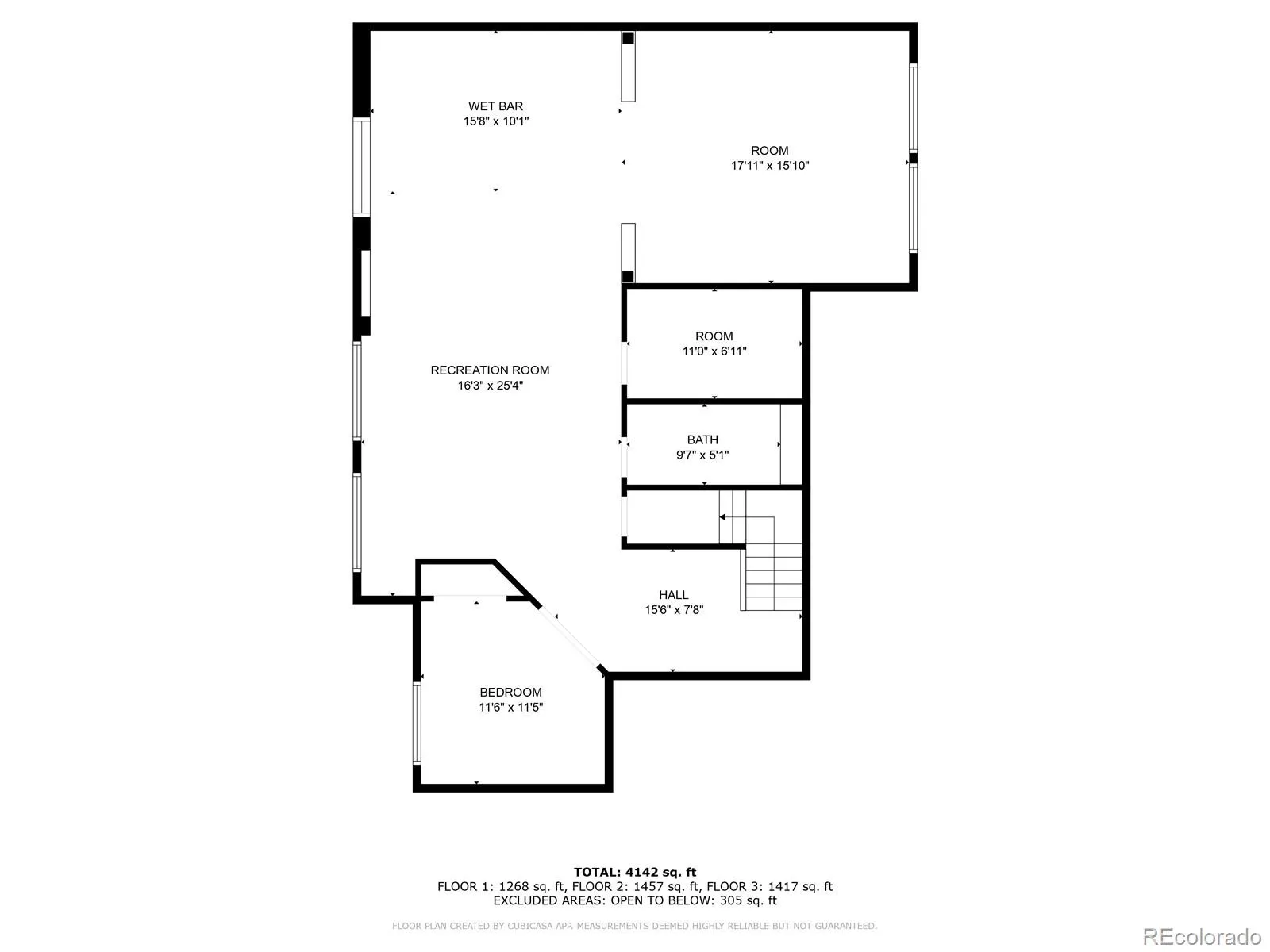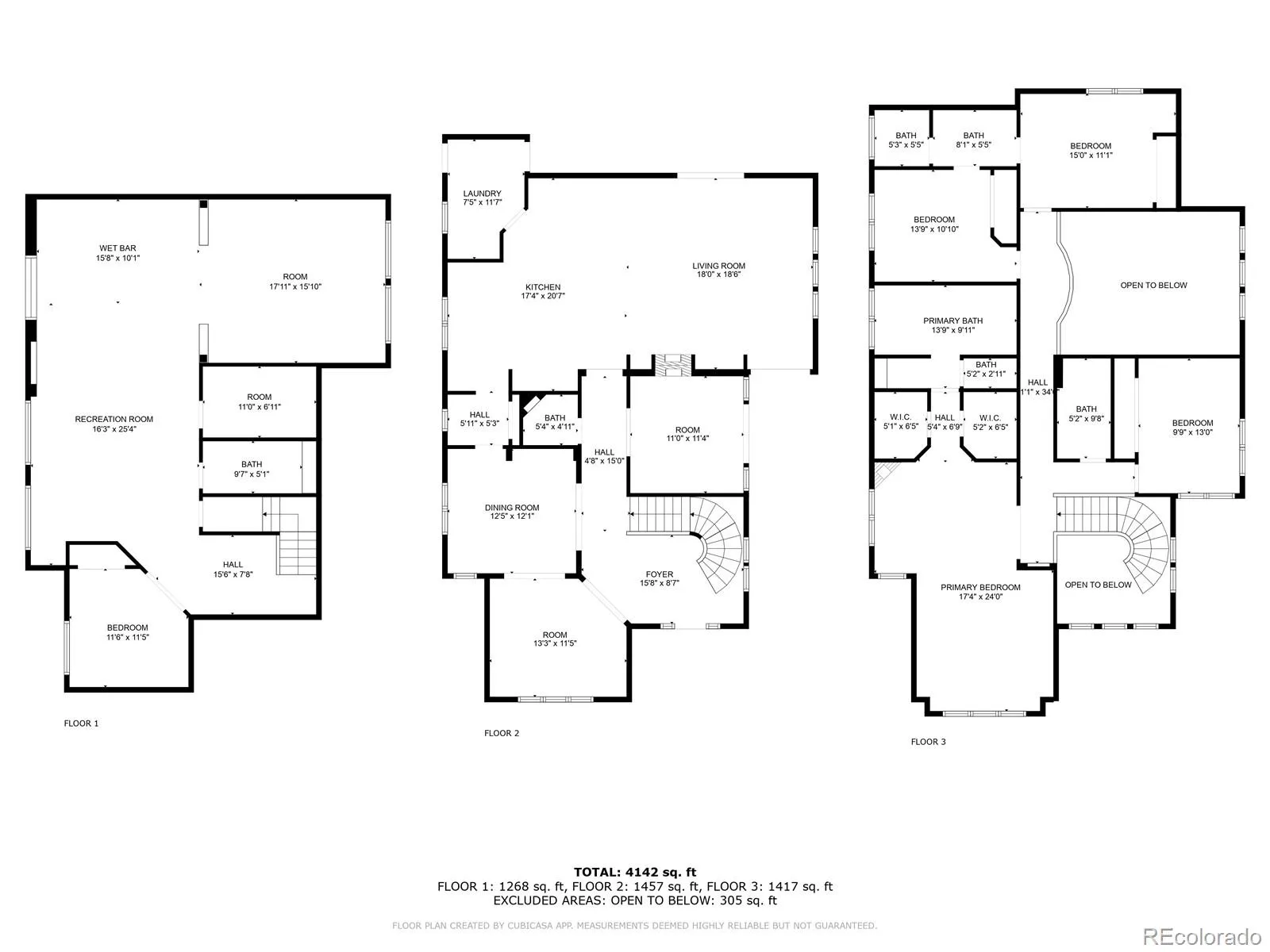Metro Denver Luxury Homes For Sale
Welcome to 8053 East Maple Avenue, a remarkable residence located in the vibrant heart of Denver, CO. This expansive property boasts 5 bedrooms and 5 bathrooms, offering an abundant 4,320 square feet of living space designed for comfort and style. Situated on a generous 6,142-square-foot lot, this home provides ample room for both relaxation and outdoor enjoyment.
The well-appointed island kitchen serves as the centerpiece for culinary endeavors, complete with a pantry, a wine fridge, and two dishwashers—a true haven for the discerning chef. Gleaming hardwood floors grace the main level, adding an element of sophistication to the inviting living spaces. Enjoy the warmth of a cozy fireplace during cooler months, and benefit from central air conditioning during Denver’s warmer days.
Outside, the property features a private backyard with a dedicated dog run, providing an ideal setting for pet lovers. An attached garage ensures convenience and security for your vehicle. Proximity to local parks and the Lowry Town Center enhances the appeal of this location, offering effortless access to recreation and shopping.
In response to valuable feedback, the sellers have thoughtfully reduced the price, recognizing the opportunity for the new owner to infuse their personal style into the home. This property presents a unique opportunity to create a personalized living environment within a sought-after community. We invite you to experience the potential of this distinguished residence—schedule your visit today.

