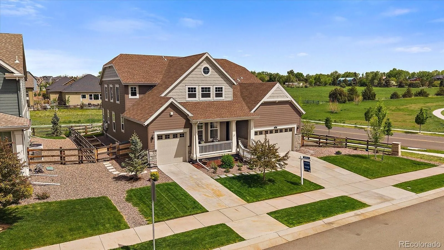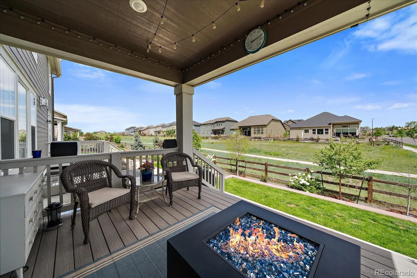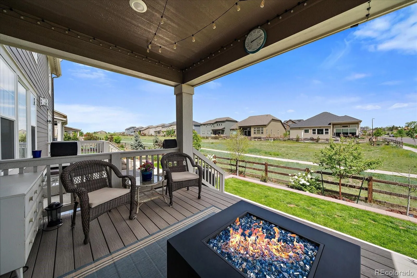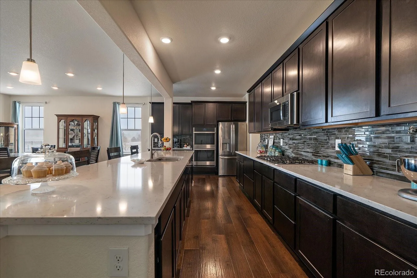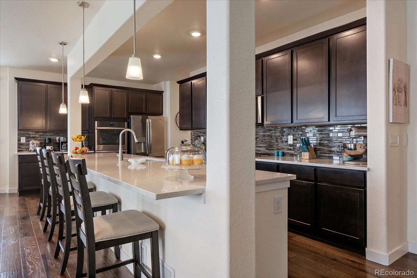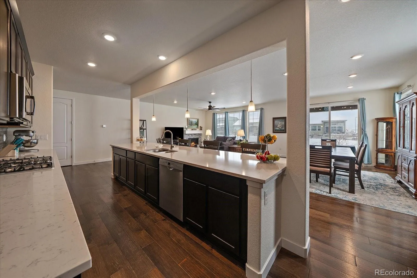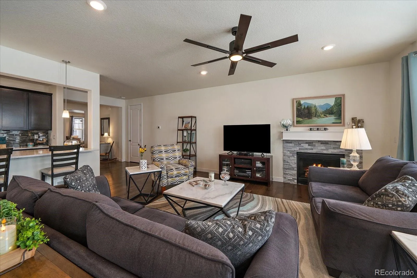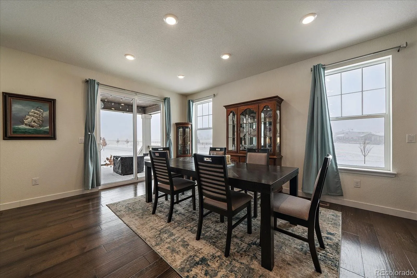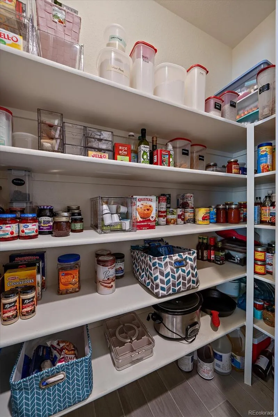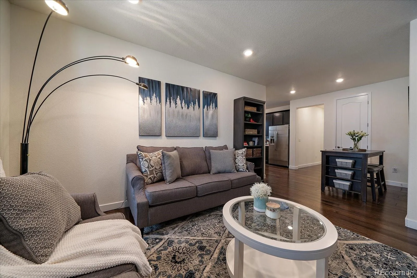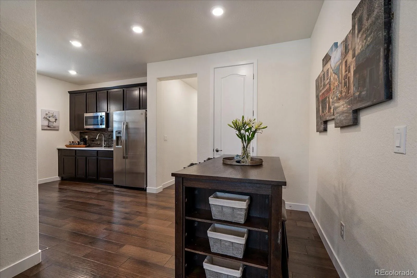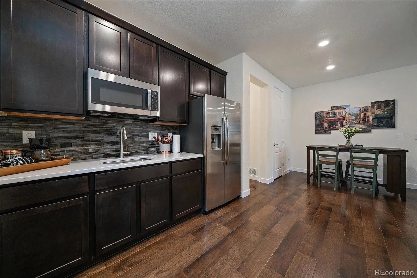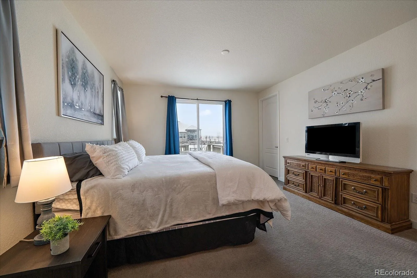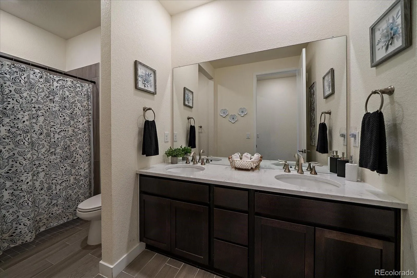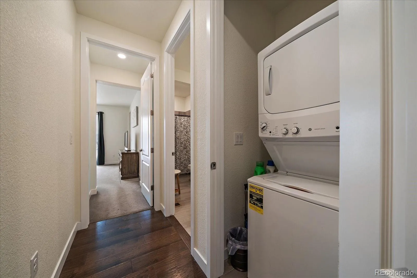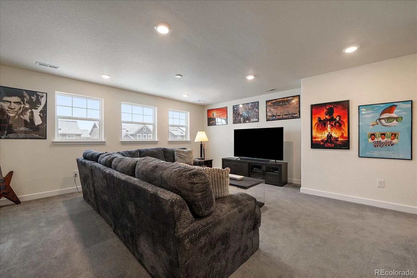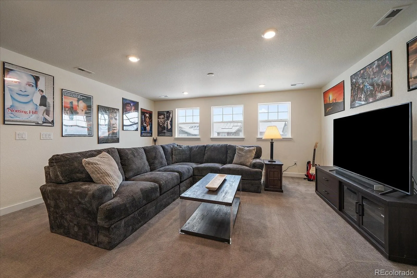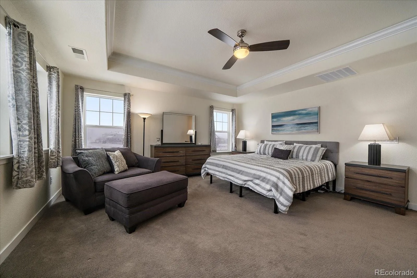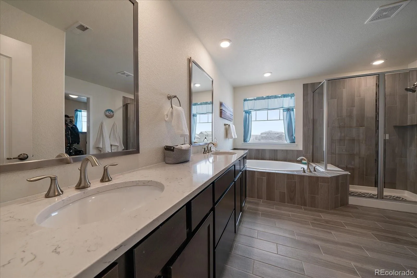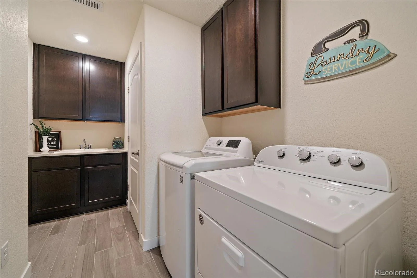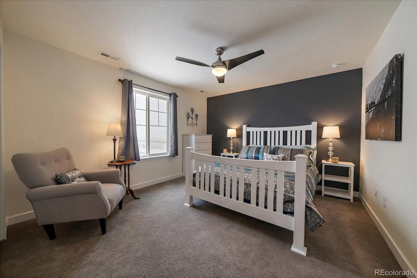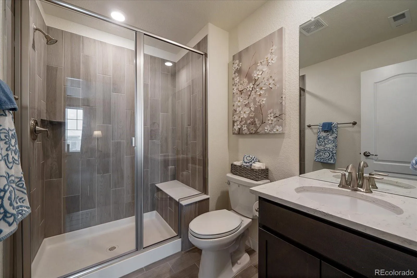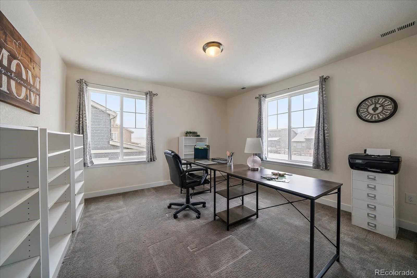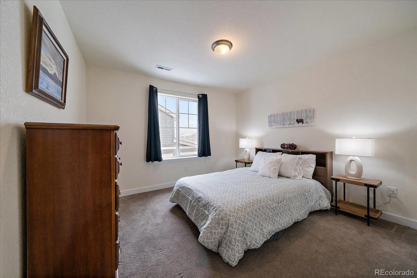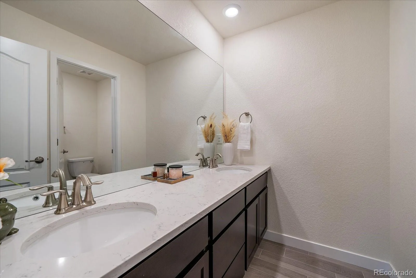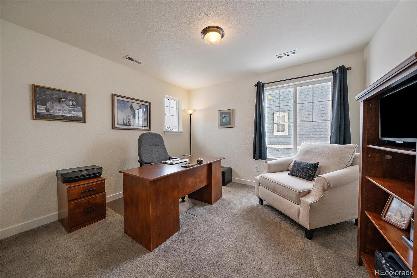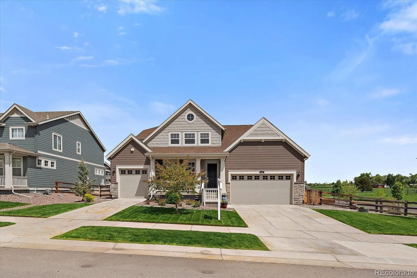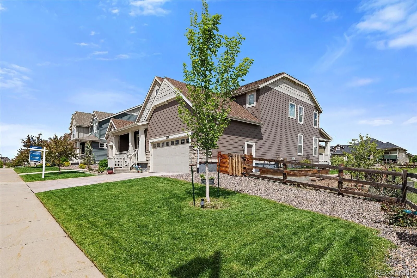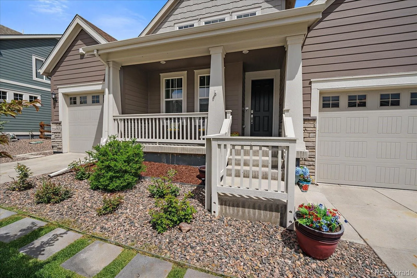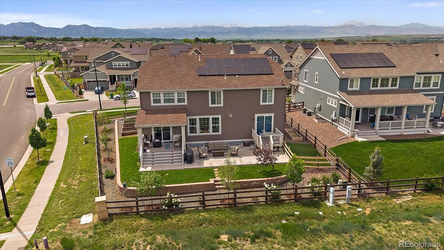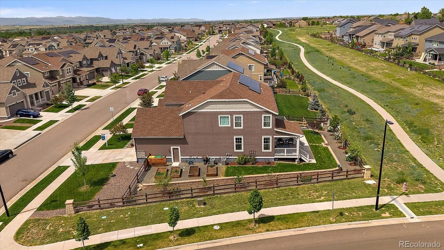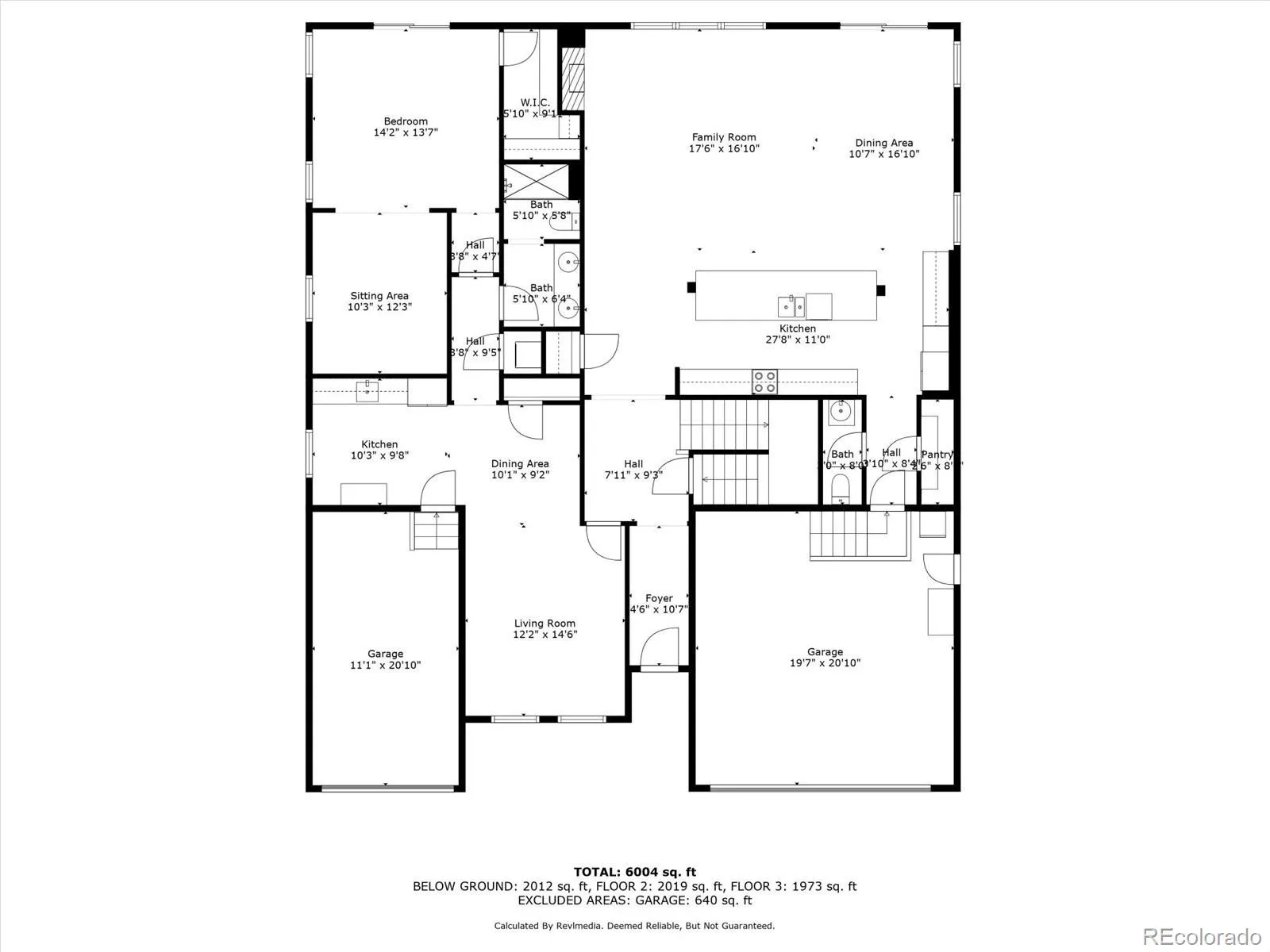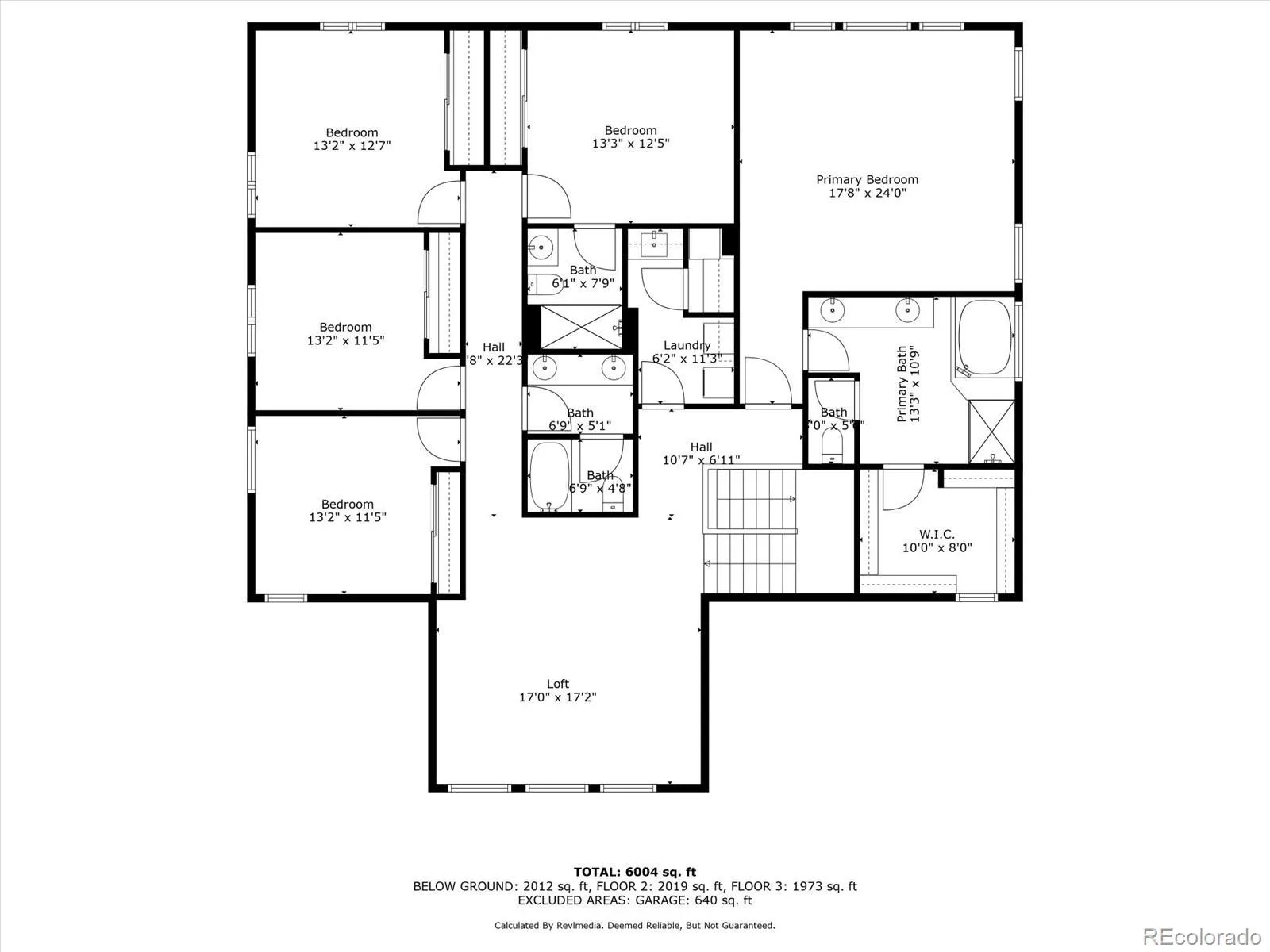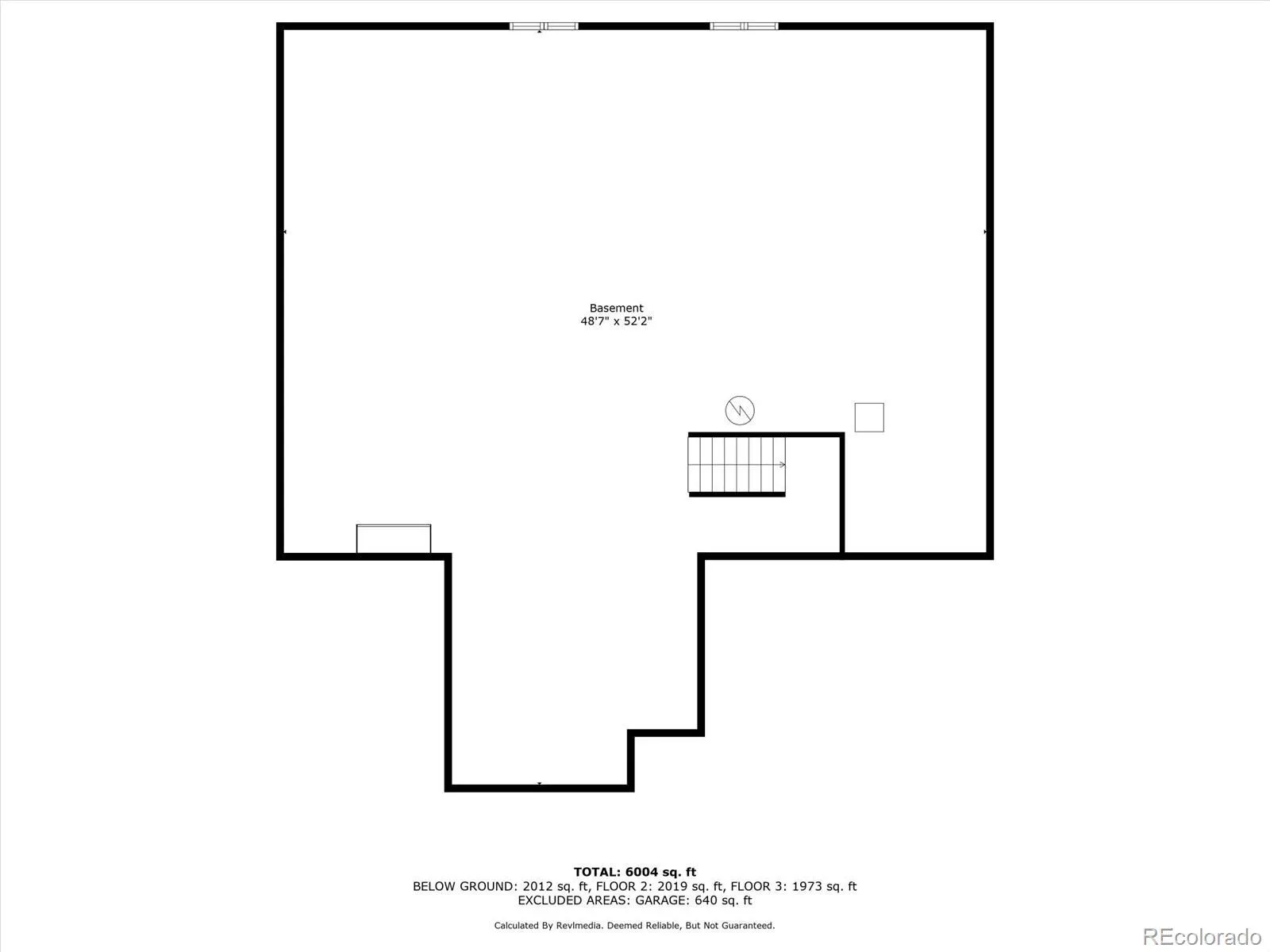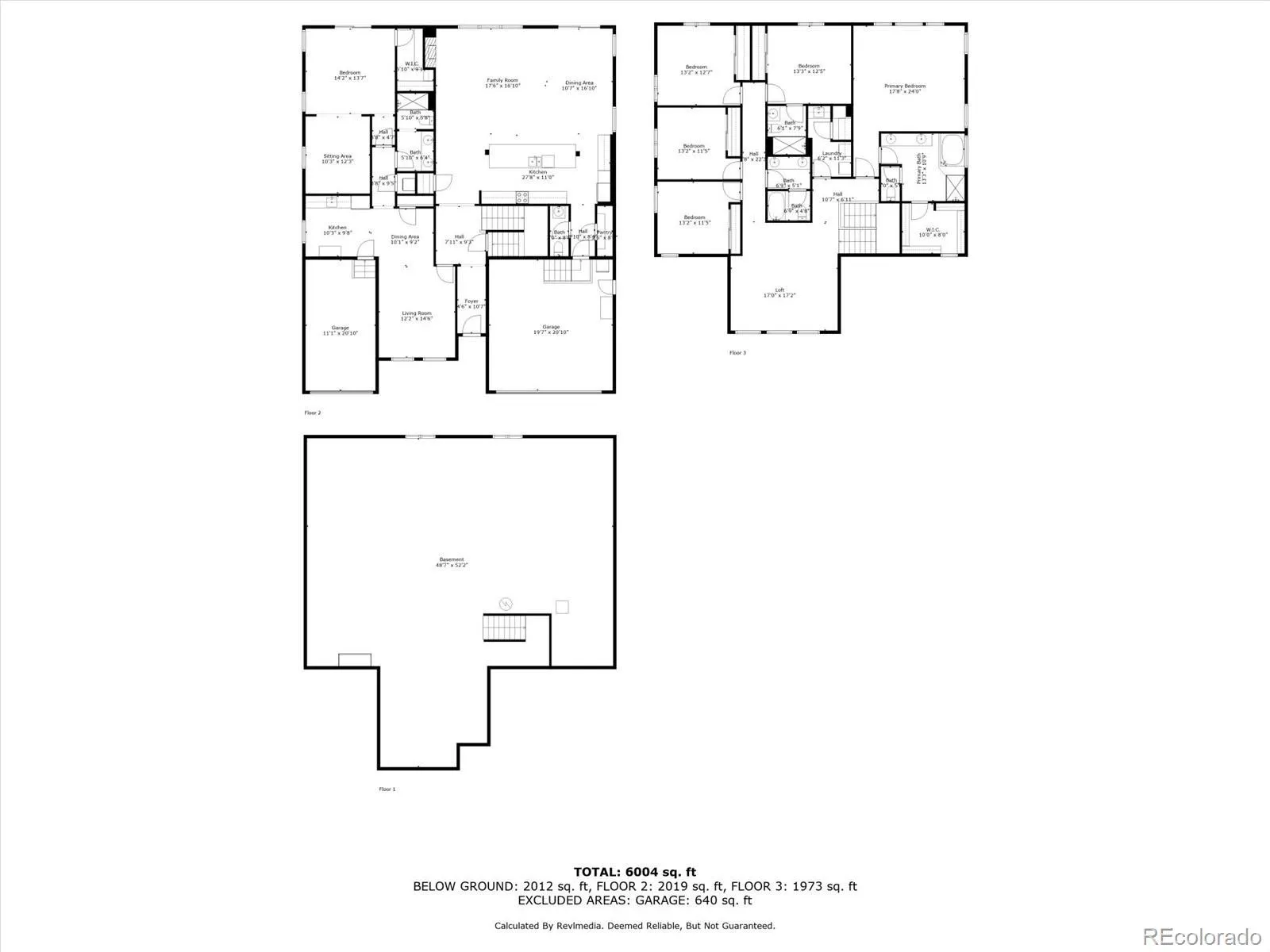Metro Denver Luxury Homes For Sale
Don’t miss your chance to own this incredible home featuring its own private suite that is perfect for multi-generational living (in-law suite), nanny suite or long-term rental! Perfectly positioned on a beautiful corner lot, this home has mountain views from the front and a farm backdrop from the back porch – You can watch cows roaming the pasture from your back porch. The east-facing backyard is ideal for summer afternoons, offering shade, raised garden beds, fruit trees, and a thriving blackberry bush—all maintained with a drip system. Inside, the open-concept main floor is designed for both comfort and style, featuring wide-plank engineered hardwood floors, abundant natural light, and a chef-inspired kitchen with quartz countertops, double ovens, smart appliances, and an oversized island. A spacious walk-in pantry provides excellent storage, while the inviting back patio is perfect for morning coffee or summer BBQs. Upstairs, a versatile loft offers the ideal space for movie nights or a cozy retreat. The primary suite provides an escape with an ensuite bathroom and a walk-in closet. Four additional bedrooms, two bathrooms, and a conveniently located laundry room complete the upper level. The standout feature of this home? The multi-generational suite is a private, fully functional space with its own living room, kitchen, laundry closet, bedroom with a large closet, and a bonus area perfect for a home office or hobby room. A private patio and direct access through the garage add to its convenience, making it an ideal setup for multi-generational living or rental income potential. The unfinished basement provides endless possibilities for expansion, whether you dream of a home gym, entertainment space, or extra storage. Located in the sought-after Flatiron Meadows neighborhood, you’ll enjoy easy access to scenic trails, a fishing lake, and the conveniences of downtown Erie and Lafayette—grocery stores, shopping, dining, and more.

