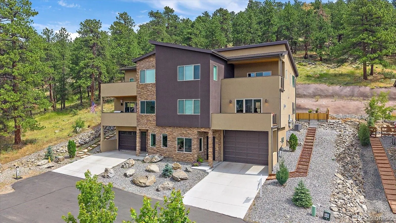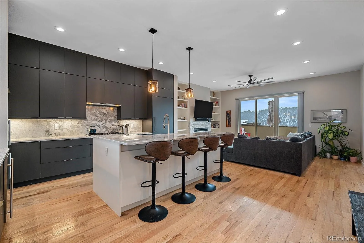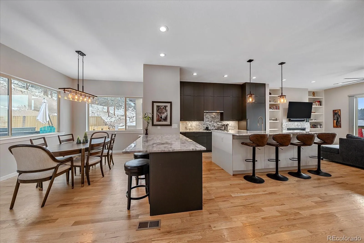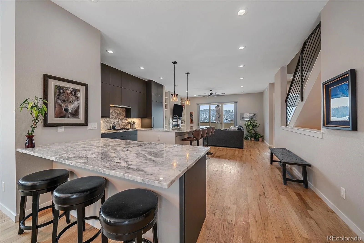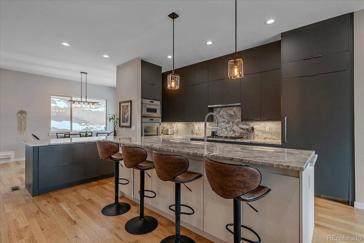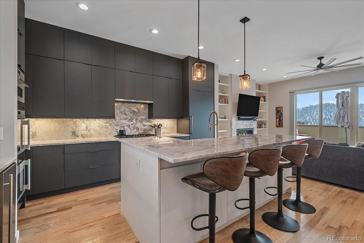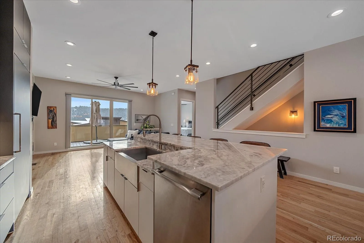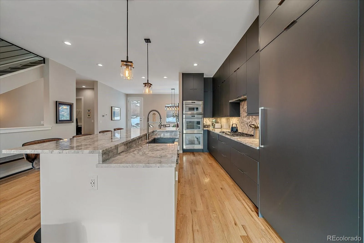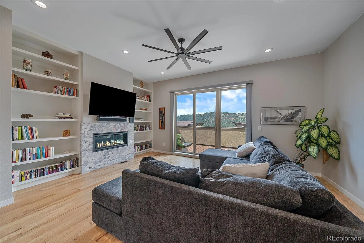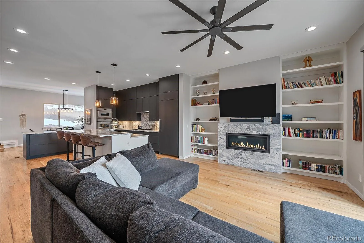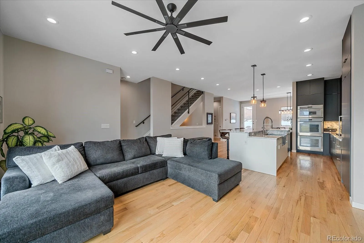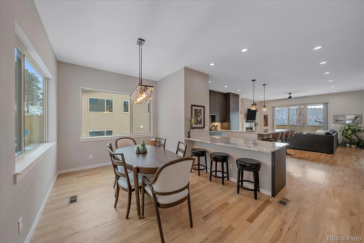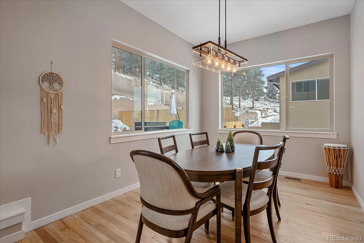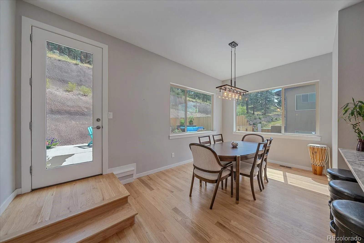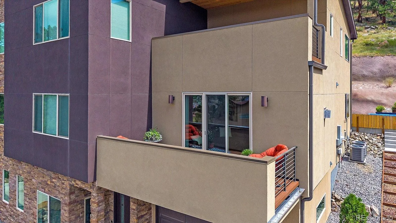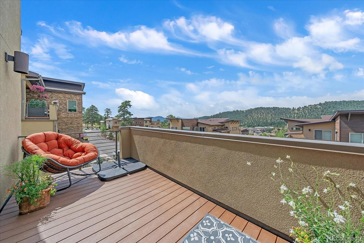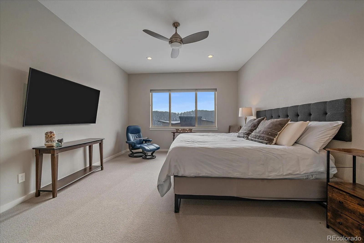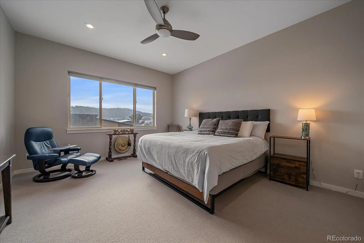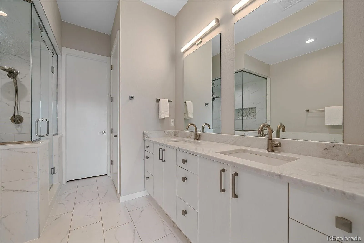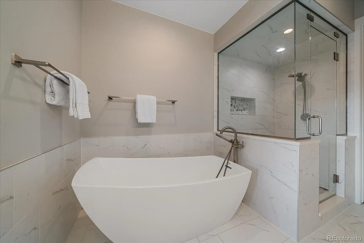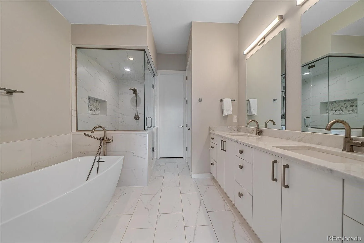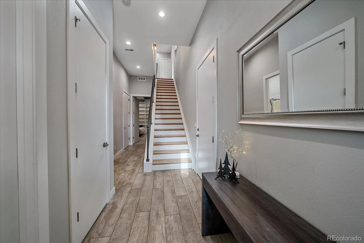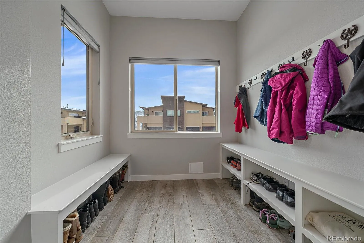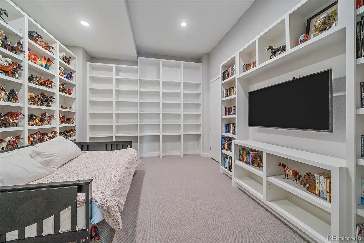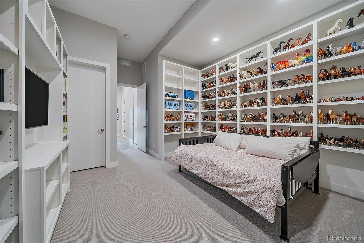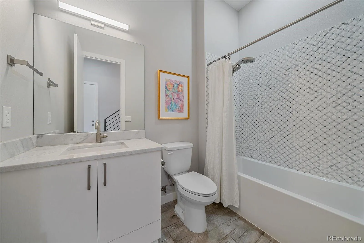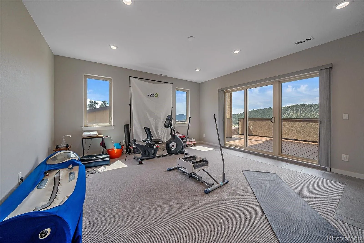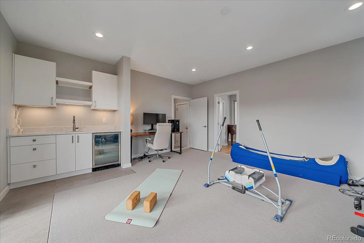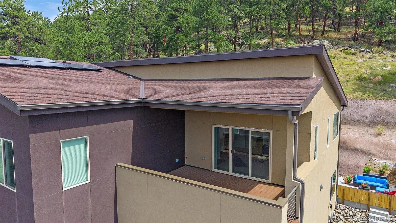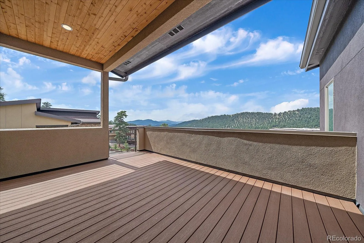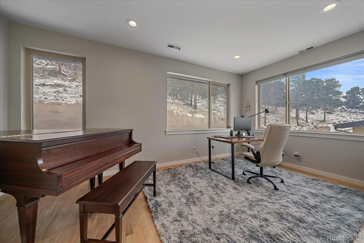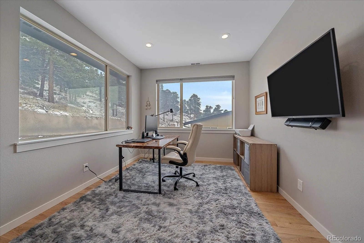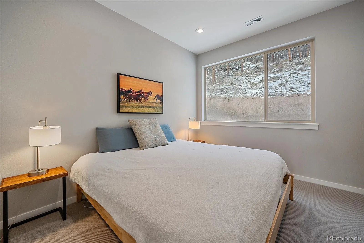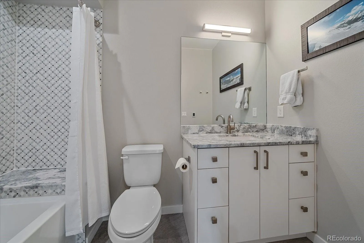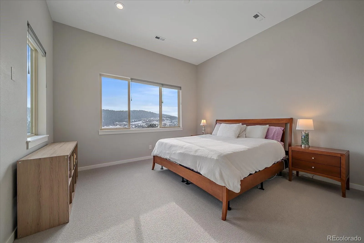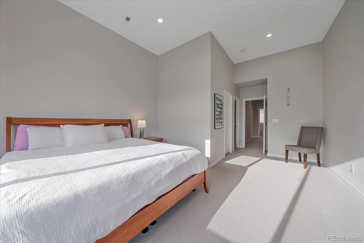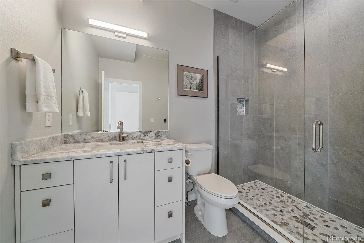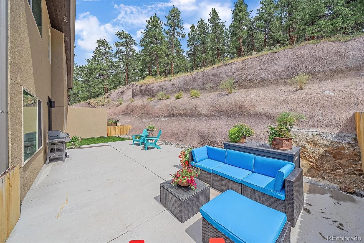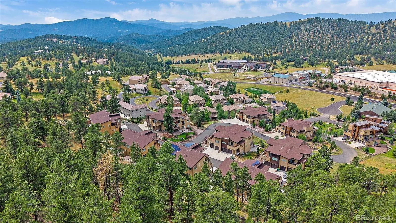Metro Denver Luxury Homes For Sale
A Rare Mountain Retreat with Contemporary Luxury at an incredible value! Tucked into the mountain at the end of a private cul-de-sac, this high-end contemporary home—built within the last four years—is a true rarity in Evergreen. Backing to open space and soon to be enhanced with a community security gate for a worry-free, lock-and-leave lifestyle, this property offers the perfect blend of privacy, convenience, and luxury living on over one third of an acre.
Step outside your front door and embrace Colorado’s outdoor paradise—with easy access to hiking, biking, and skiing. Located just minutes from shopping, dining, and groceries, you’ll enjoy effortless access to daily essentials. World-class skiing is only 45 minutes away, Downtown Denver a quick 30-minute drive, and Denver West shopping just 15 minutes down the hill—yet you’ll feel a world apart in this serene mountain setting.
Inside, modern elegance meets functionality, with sophisticated finishes, abundant natural light, and versatile spaces designed for relaxation, work, and gathering. Whether you’re unwinding, entertaining, or creating your ideal home office, this home adapts to your lifestyle.
A standout feature—unique to this community—is the oversized garage, complete with a tandem space designed to accommodate a Sprinter van, towering 20′ ceilings, and an oversized garage door. The south-facing, minimal concrete driveway ensures easy access year-round, making mountain living effortless. Enjoy the views from all three of the outdoor spaces including the deck off of the living room, the covered upper deck, and the extended back patio so you can take in the mountains!
Don’t miss this rare opportunity to own a luxurious yet low-maintenance retreat in one of Colorado’s most sought-after mountain communities. ++ Go to https://qrco.de/bfdp6D for full photos, video, floorplans, and more ++ Call today for a personal tour!

