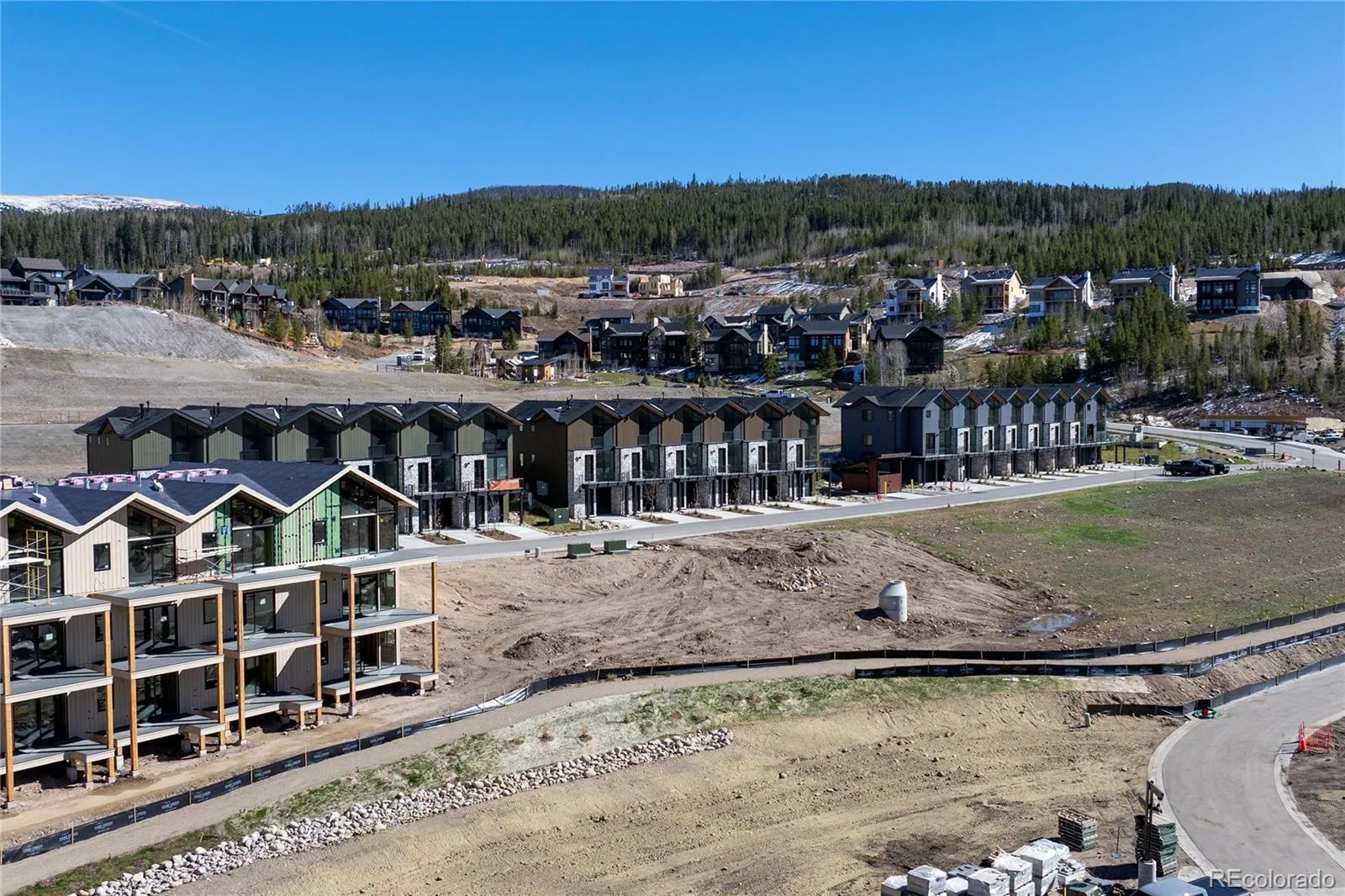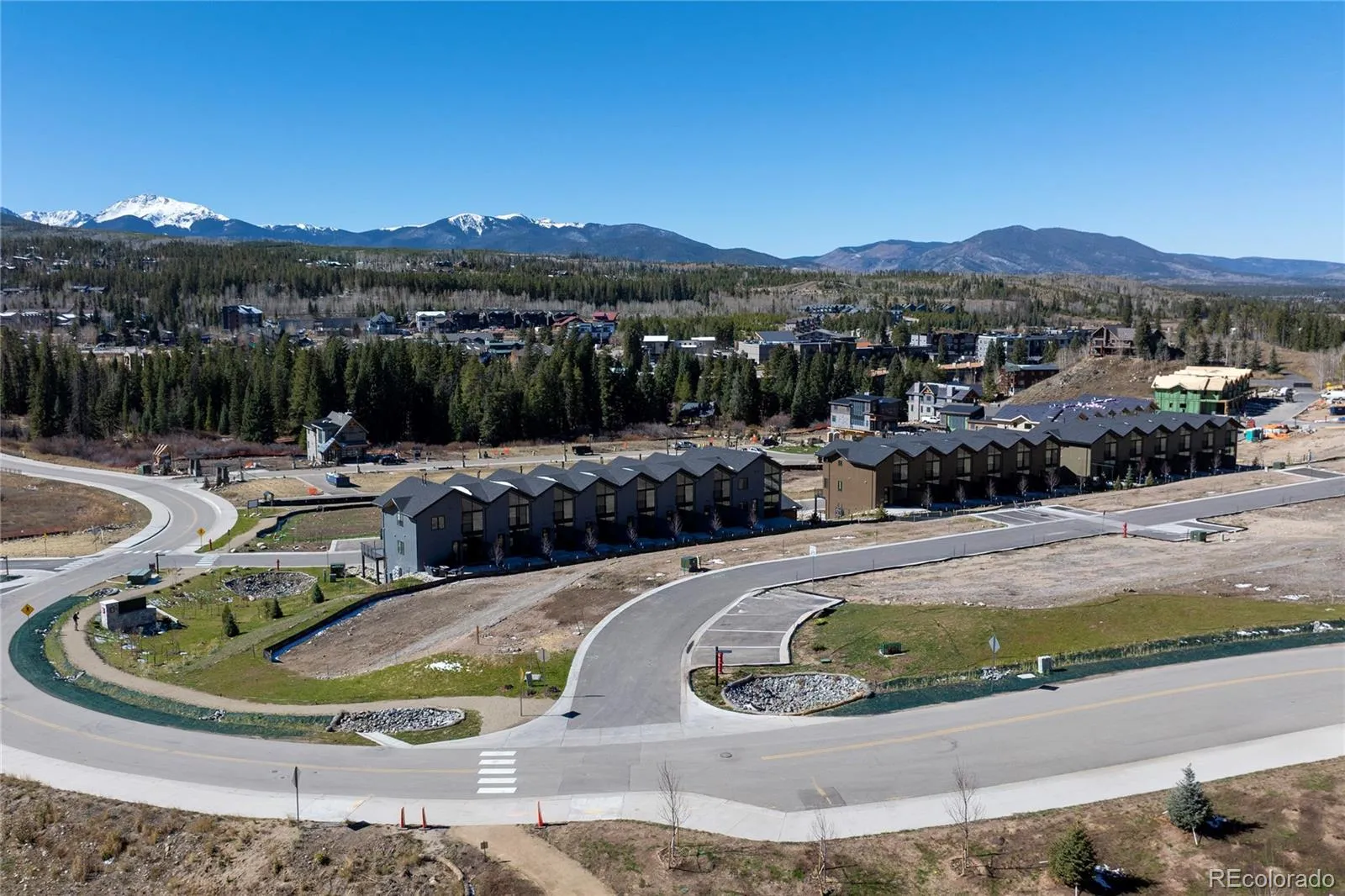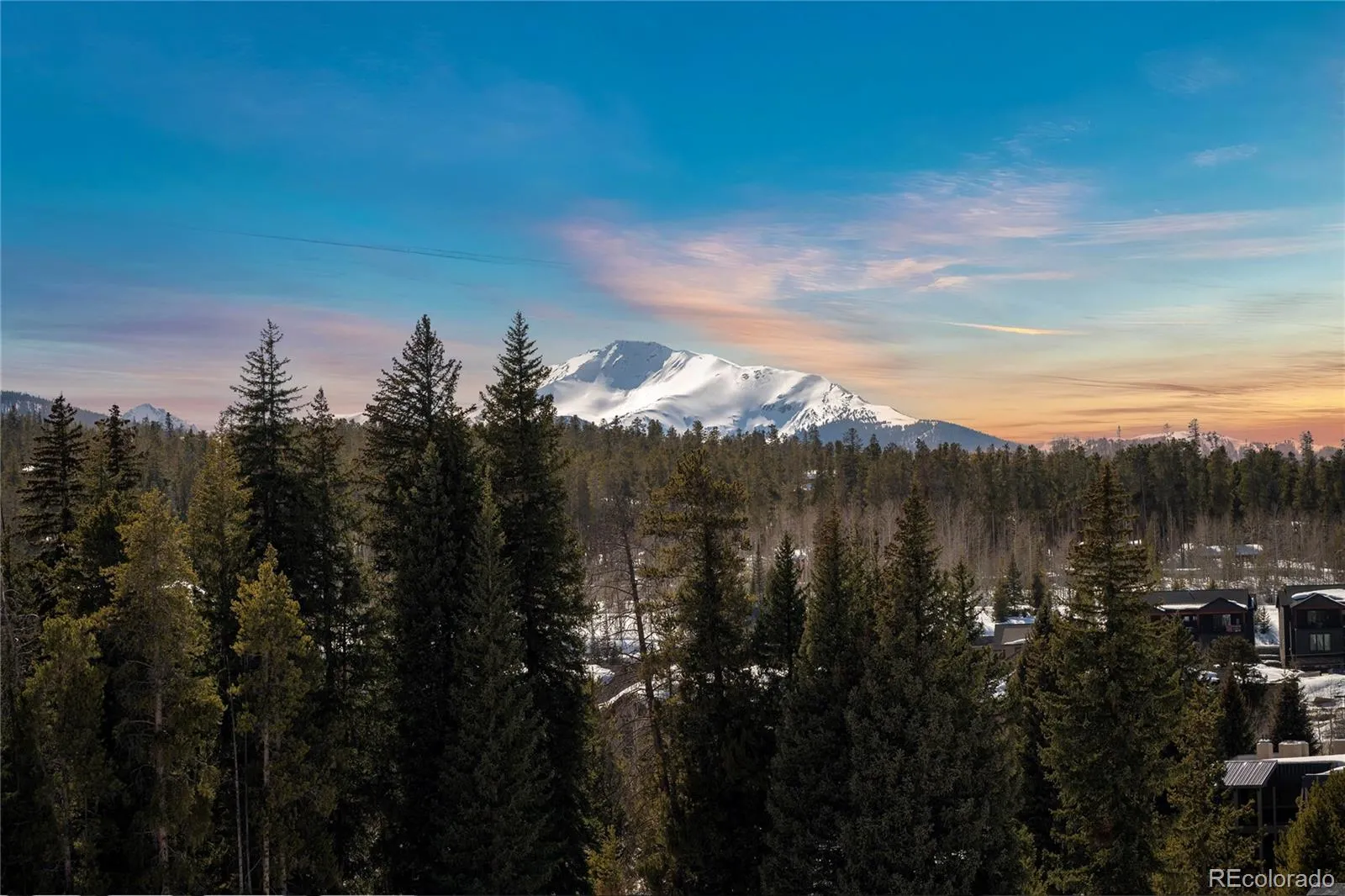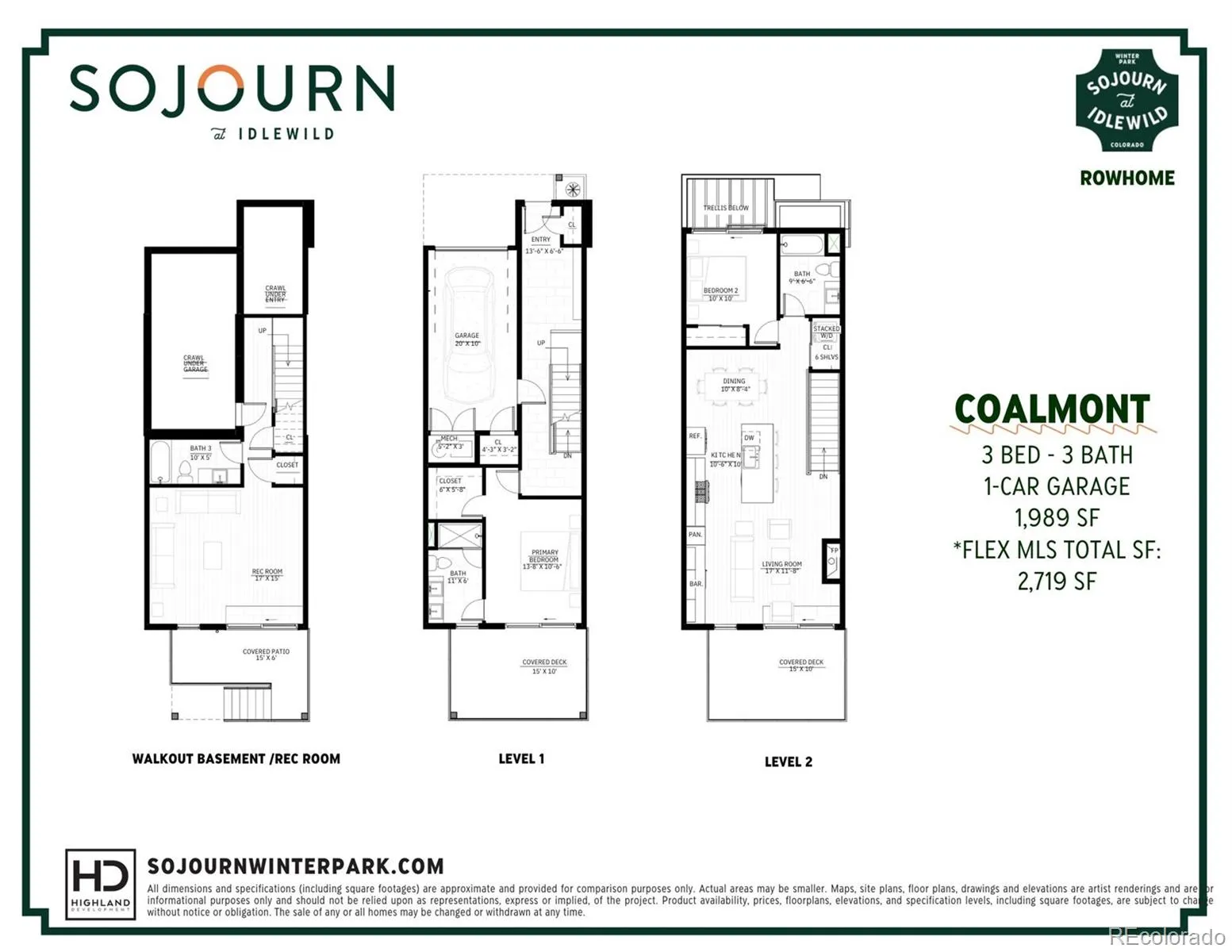Metro Denver Luxury Homes For Sale
Sojourn LOCK-OFF, be among the first to explore the Coalmont floor plan! Enjoy breathtaking ski slope views and prime location just a short walk from Main Street. This home also backs to groomed x-country and snow shoe trail. Crafted for comfort and versatility, this two-story retreat features a one-car garage with 2 additional parking spaces, hot tub ready on back deck and walk-out basement (the town’s ONLY dedicated apartment)! Upper level with vaulted ceilings, amazing kitchen, huge deck, overlooking southwestern views. Main floor includes a spacious foyer with a gear drop zone, a primary bed with an en-suite bath & walk-in closet. Each level has its own bedroom and full bath. Luxury finishes are STANDARD. Trowel finish, hardwood floors, quartz counters with full backsplash, the list goes on! Two kitchens AND two laundry areas. Lots of storage, NO HOA & low maintenance. Completion Spring 2026 – come visit today!















