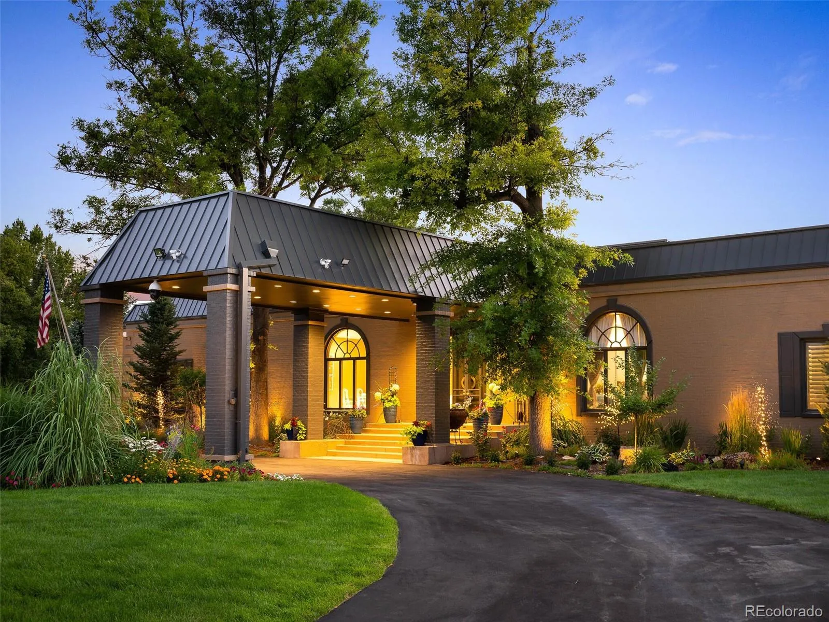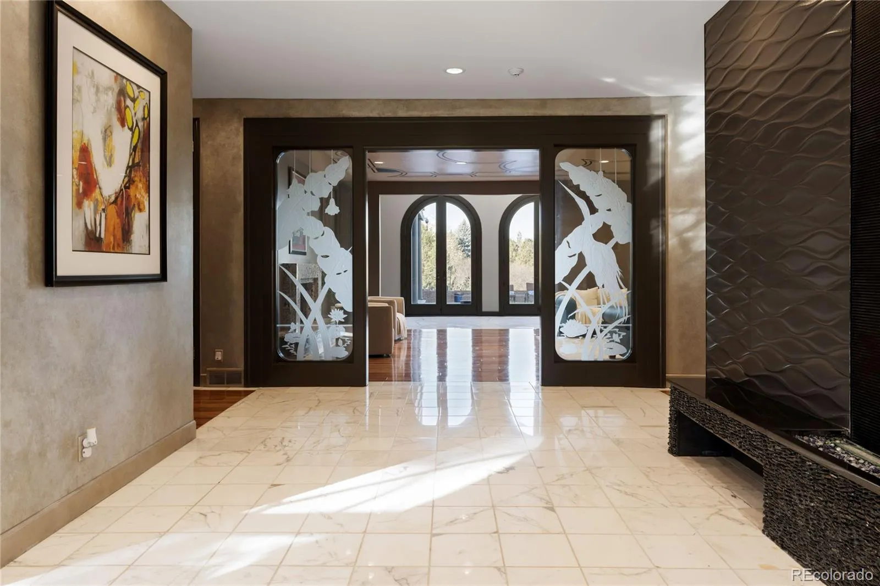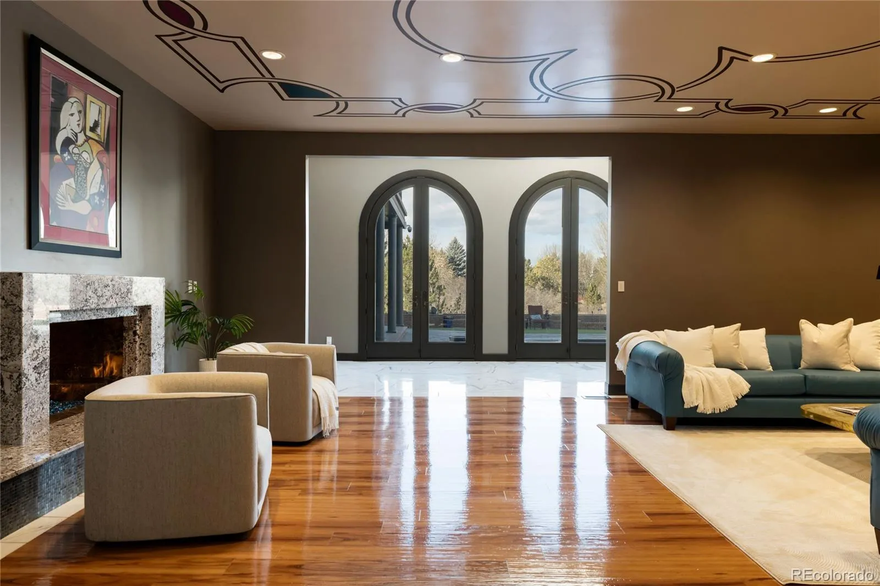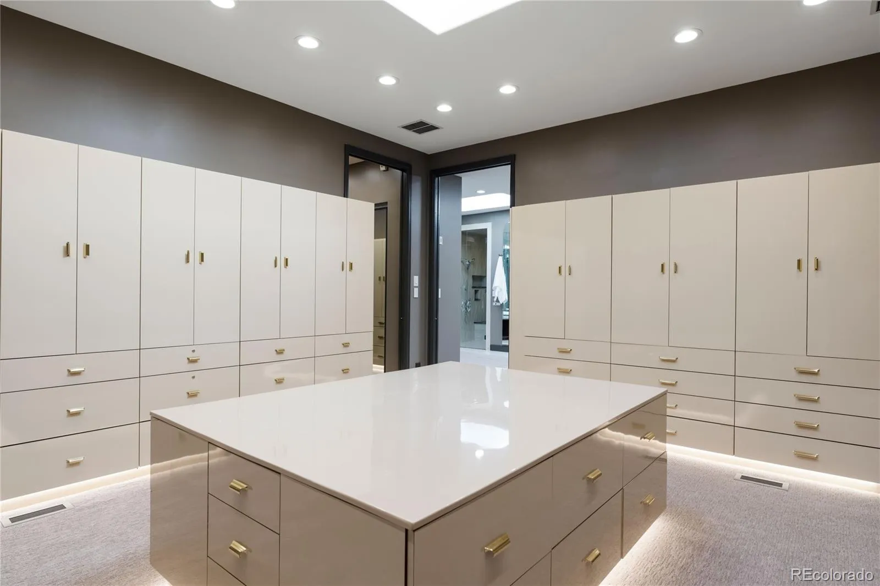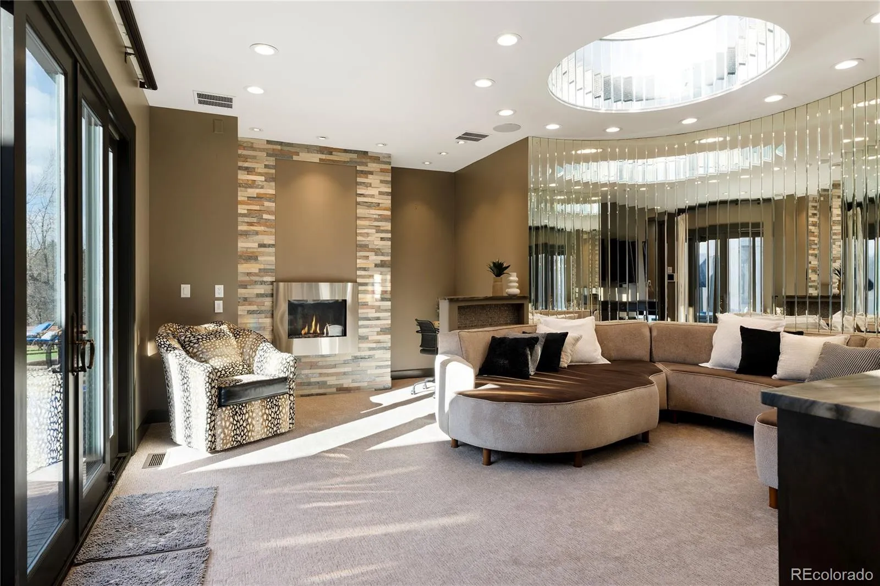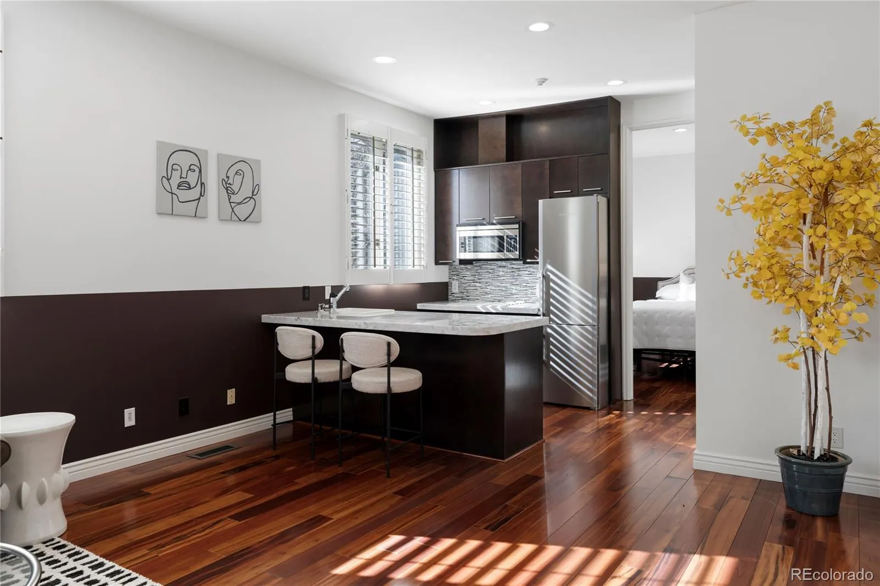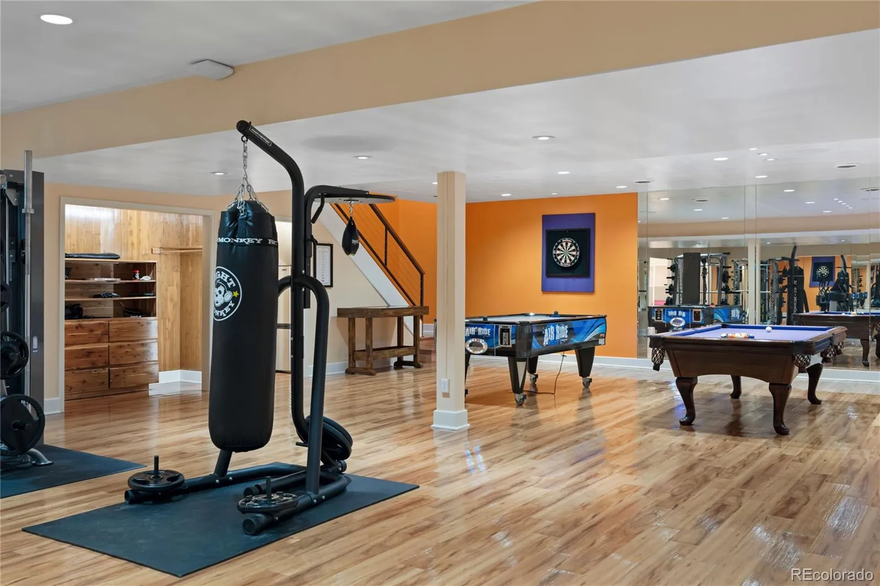Metro Denver Luxury Homes For Sale
Set on over an acre in prestigious Devonshire Heights, 9 Sedgwick Drive is a one-of-a-kind estate offering unmatched luxury, privacy, and sophisticated design. This landmark Denver residence features eight spacious bedrooms and eleven elegant bathrooms, each crafted for comfort and style. A custom-lit water feature welcomes you at the grand entrance, while sunlight pours through high-efficiency windows, illuminating Carrara marble floors inlaid with exotic hardwood. The reception room impresses with sleek glass shelving and a hand-painted ceiling, showcasing the craftsmanship throughout. Beyond arched doorways, a sunroom opens to a pool terrace with stunning mountain views. The outdoor space features a heated saltwater pool, hot tub, diving board, shaded lounge, and concert-grade sound system for year-round enjoyment. A second-floor veranda offers elevated views, while the terrace flows seamlessly from indoor entertaining spaces like the reception room and grand ballroom, with wet bar and patio access. The chef’s kitchen boasts KitchenAid and Viking appliances, custom cabinetry, dual islands, and a gas fireplace. The primary suite is a secluded retreat with pool access, a spa-inspired bath, steam shower, and Savant-controlled lighting and sound. Throughout the home, custom furnishings, elegant lighting, and Alexa integration enhance the living experience. Additional spaces include a solarium, executive suite with Scandinavian teak accents, and a private lock-off apartment for guests. Security is paramount, with 30+ outdoor cameras, a top-tier alarm system, and a dedicated patrol team. The 5-car heated garage features epoxy floors, hot/cold water access, RV parking with sewage disposal, and a tandem limousine bay. To obtain best possible views, the lot is raised (only raised lot in the subdivision), and utility lines have been buried. Refined craftsmanship and state-of-the-art amenities converge to create an extraordinary lifestyle at 9 Sedgwick Drive.


