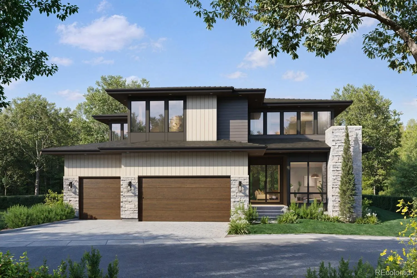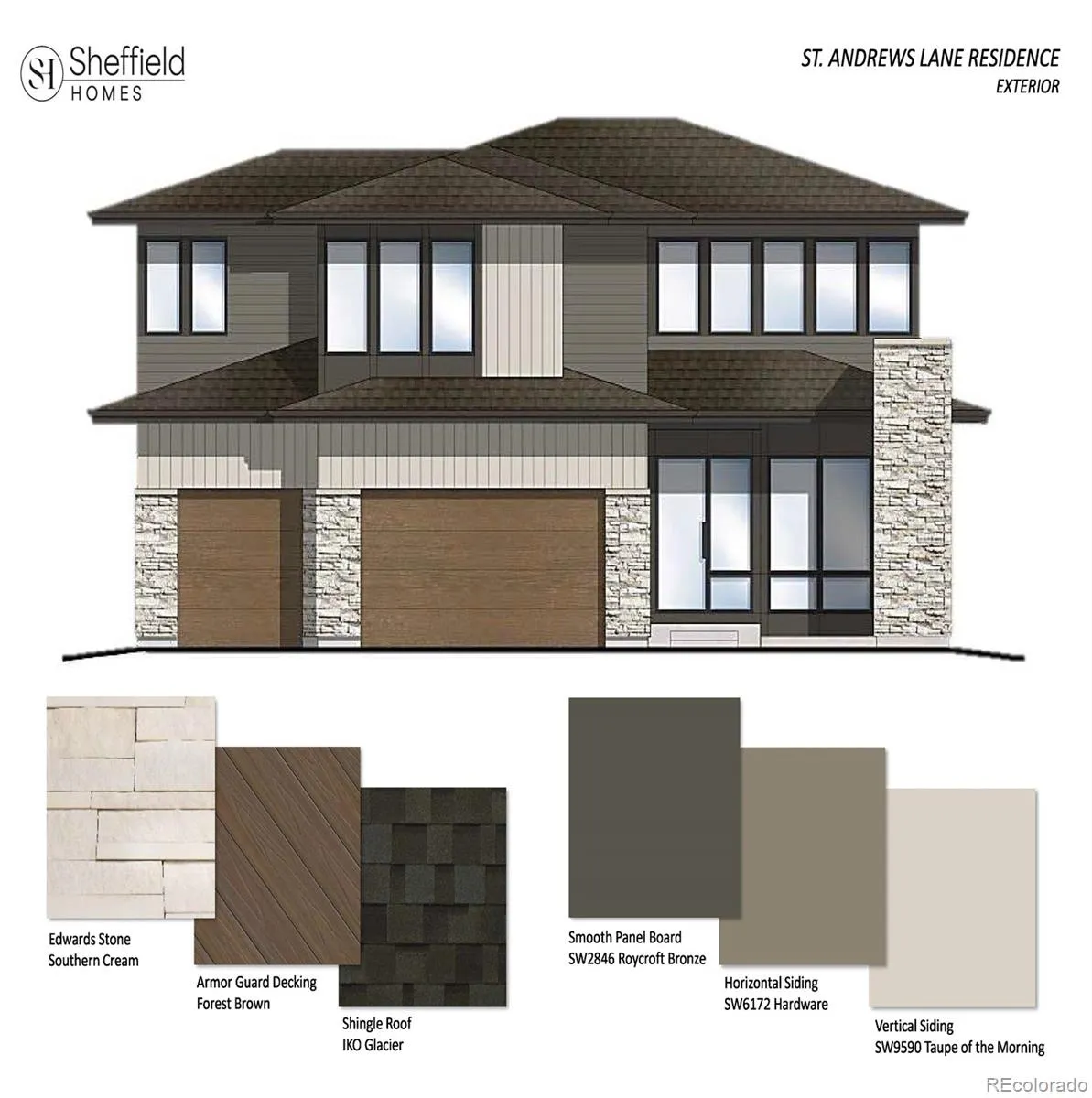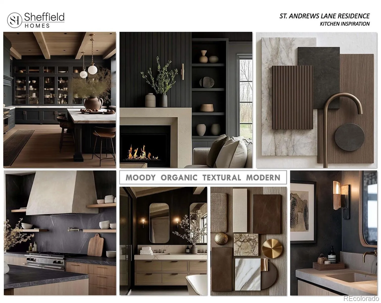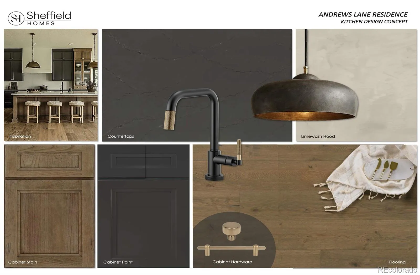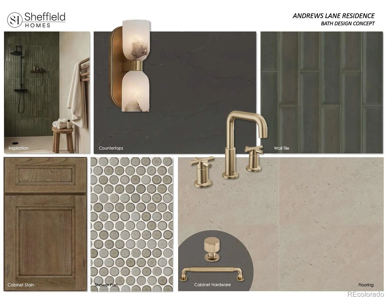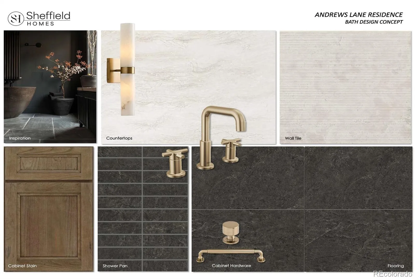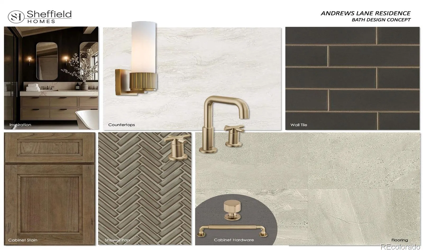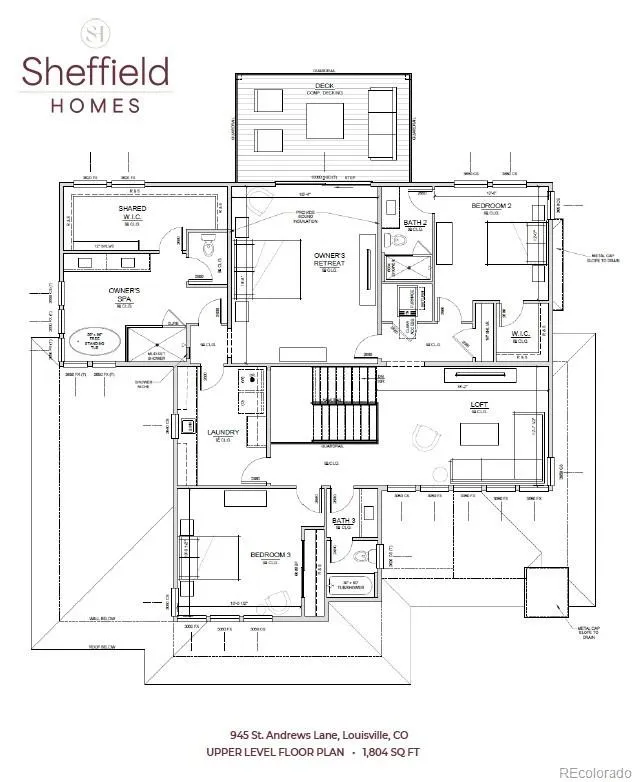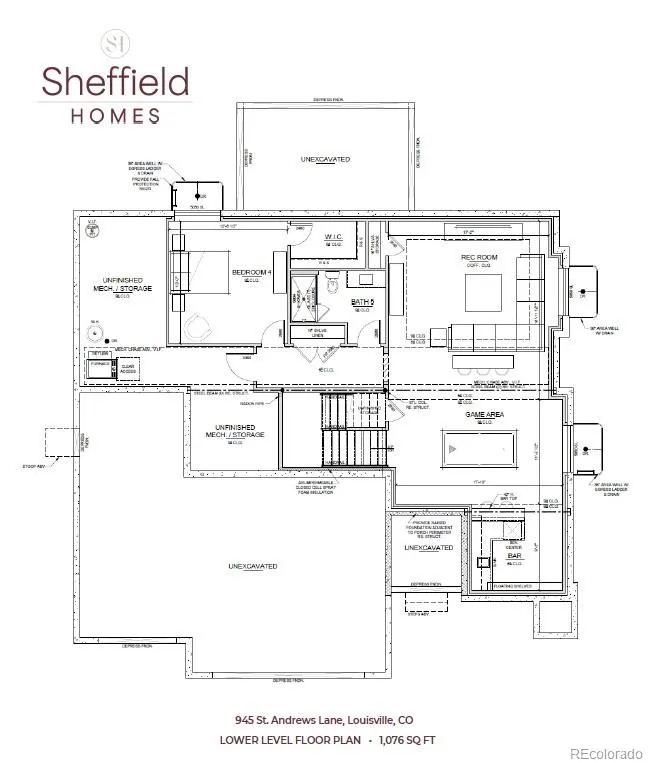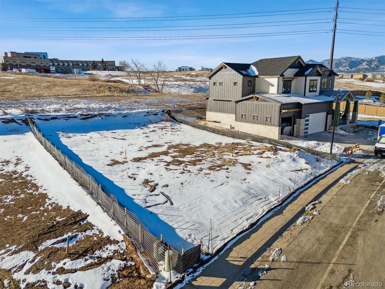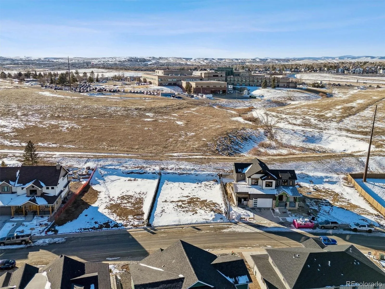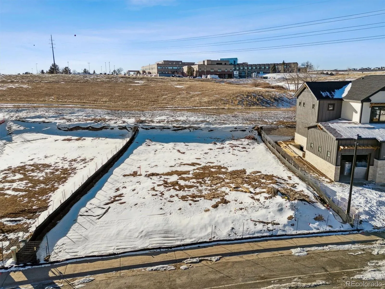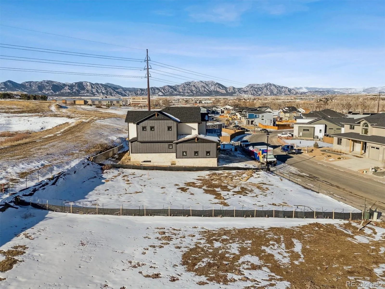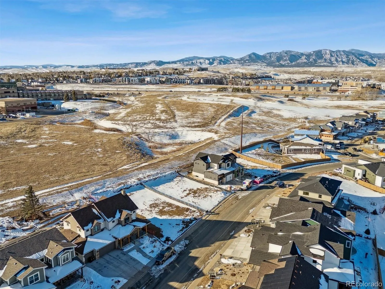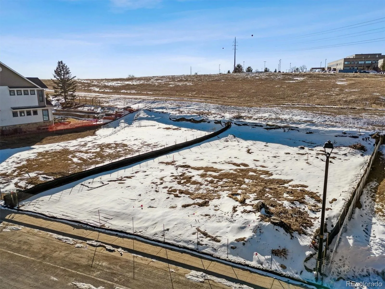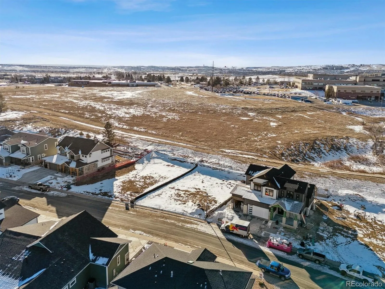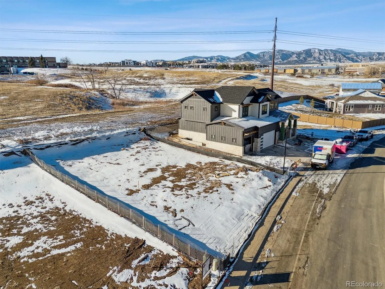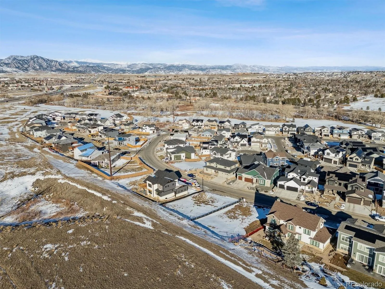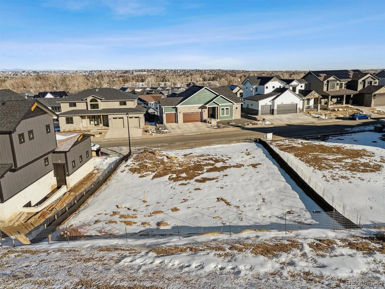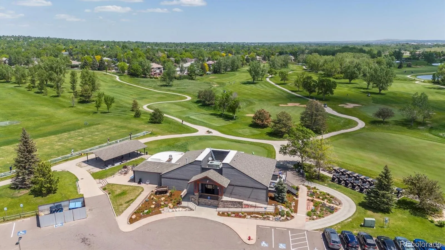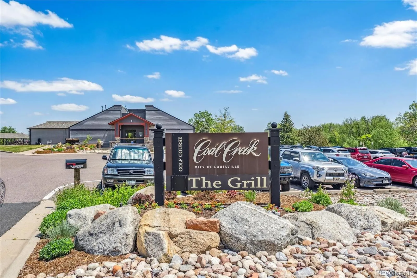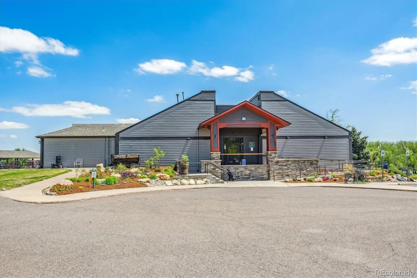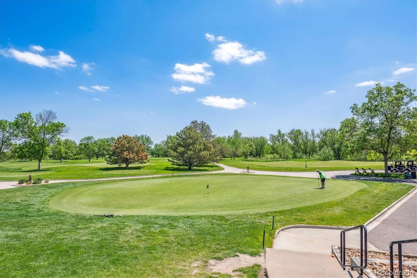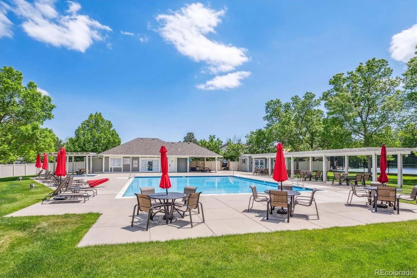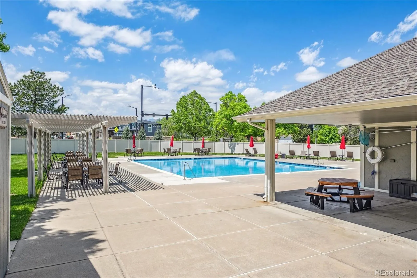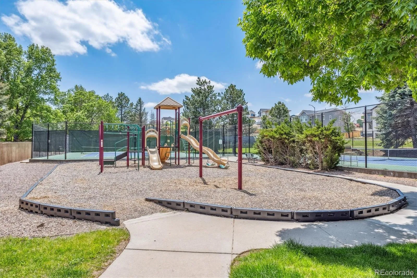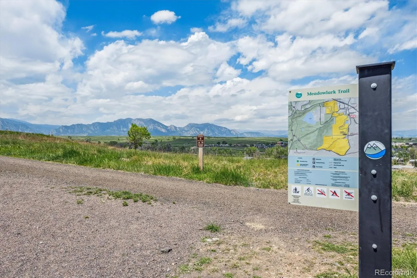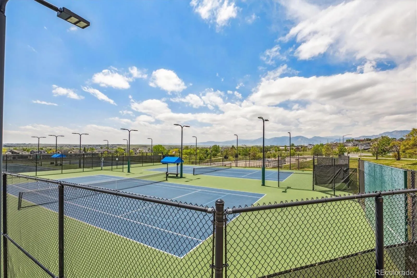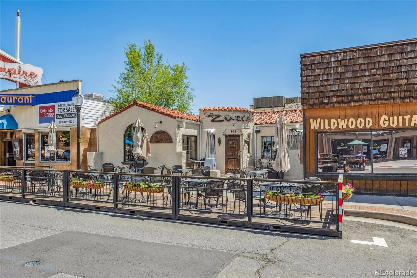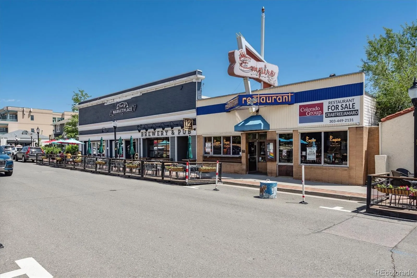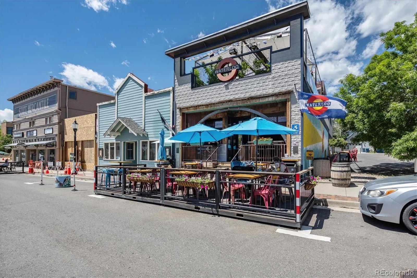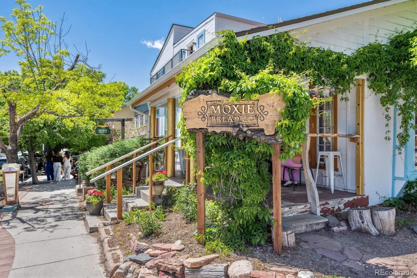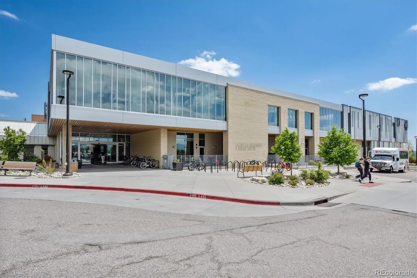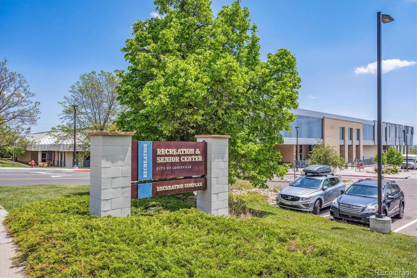Metro Denver Luxury Homes For Sale
Beautiful, bright, & spacious 2-story home w/ a finished basement in Louisville’s highly desired Coal Creek
Ranch community! Sitting atop a quiet drive, this home boasts a private yard w/ beautiful views. A mix of stone/wood/metal adds dimension, creating a home that feels cozy & inviting w/ a sense of calm sophistication. The open floor plan
features soaring entryways, hardwood floors throughout the main level, & loads of natural light. Build this stunning new
custom home w/ award-winning Sheffield Homes! The large chef’s kitchen offers quartz countertops, stainless JennAir
appliances, a gas cooktop w/ hood, micro/oven combo, huge walk-in pantry, & a massive island w/ an eat-up bar.
A mudroom w/ a bag drop connects to the oversized 3-car garage, including 1 EV-ready side & another EVcapable. The sunny family room, w/ large windows & a modern gas fireplace, opens to kitchen, offering informal & formal dining options. The design direction embodies a moody, organic modern aesthetic rooted in simplicity & layered w/ natural materials that bring soft contrast, texture, & warmth. The main level also features a 3/4 bath & a home office/playroom. Upstairs, find 3 spacious bedrooms, a loft, upper-level laundry, & a luxurious primary suite w/ dual vanities, large shower, & a walk-in closet. The finished basement offers great potential; a fourth bedroom, a 3/4 bath, & great room w/ lots of space for entertaining, as well as abundant amount of storage. Energy Star 3.2-rated, this home includes upgraded Anderson Fiberglass Double Pane windows, a highly efficient furnace, roof, & insulation that meet Louisville’s net-zero building requirements. Whisper-quiet garage door opener, w/ an estimated 2nd Quarter 2026 completion date. Landscaping is optional. Taxes are estimated. The outstanding community includes a pool, clubhouse, parks, trails, & more. This home offers the best of Louisville’s small-town charm with easy access to Boulder, Denver, & Golden.

