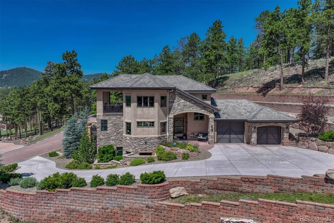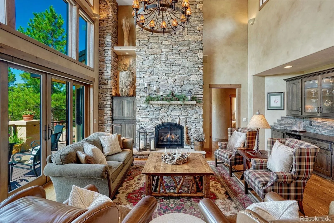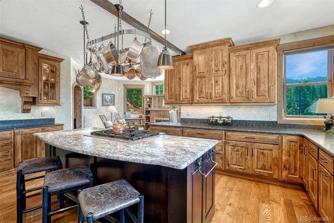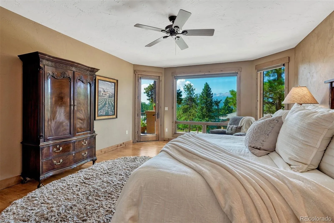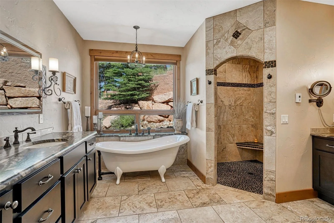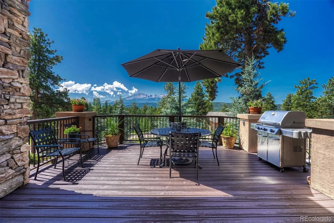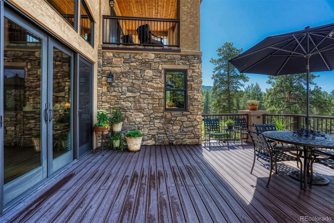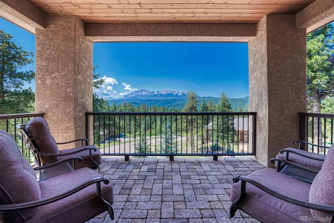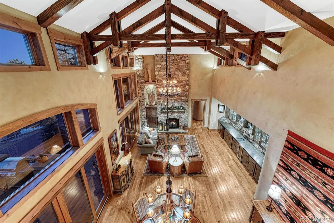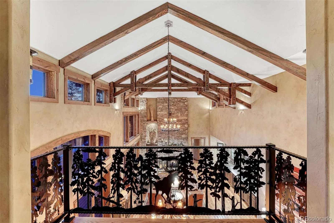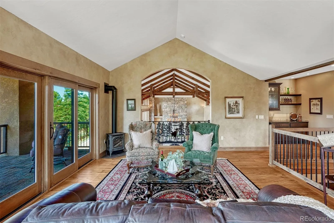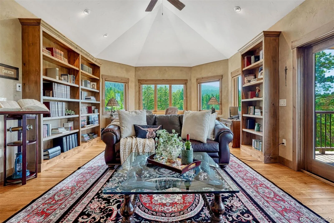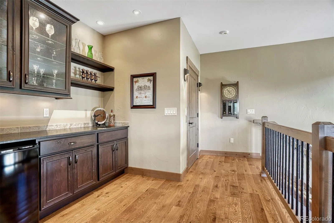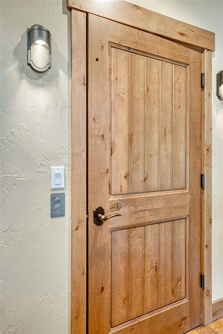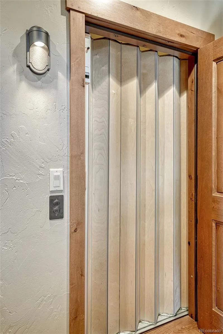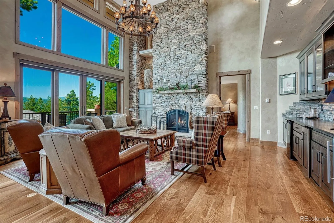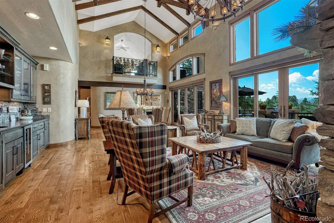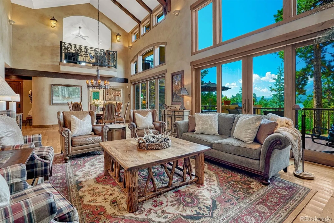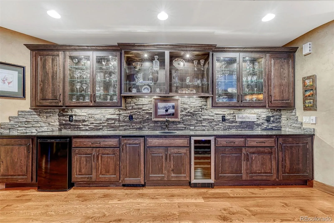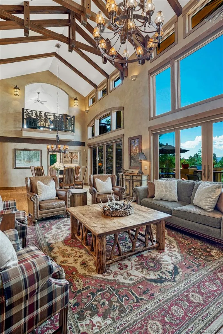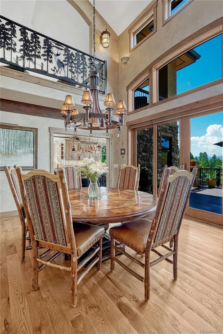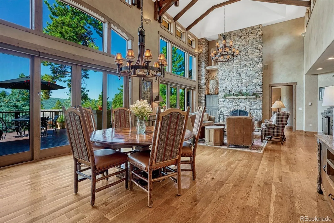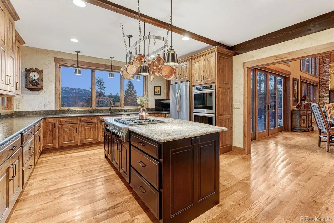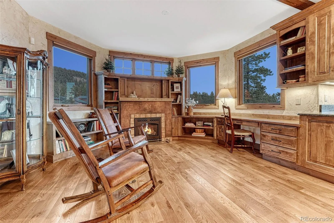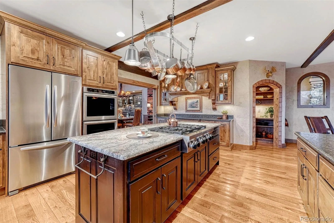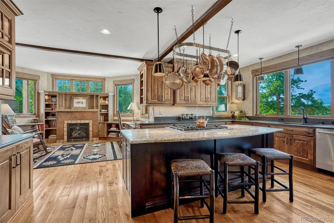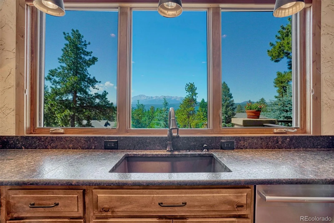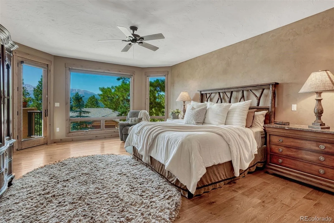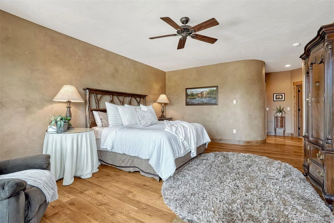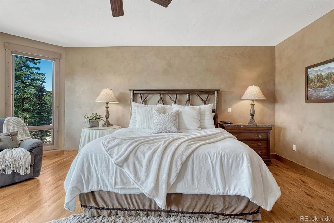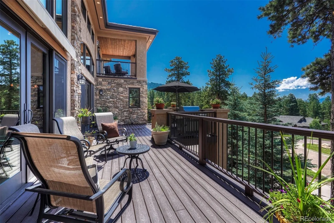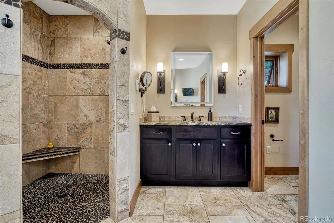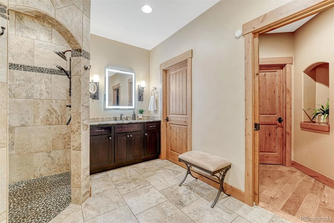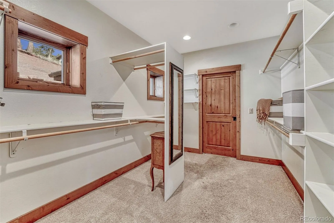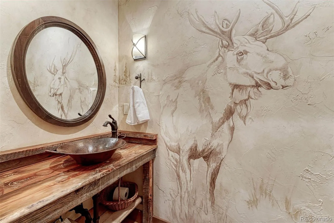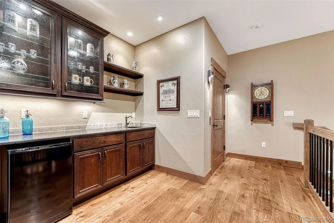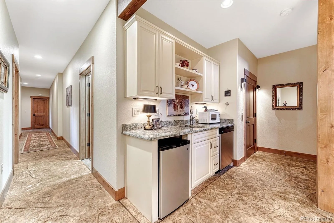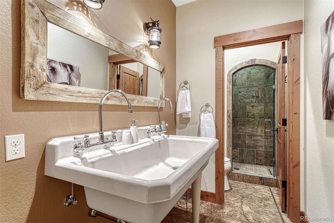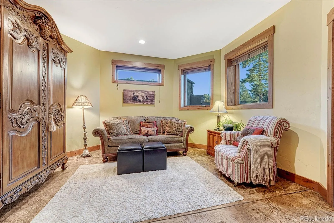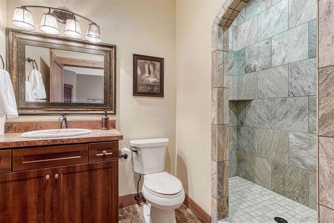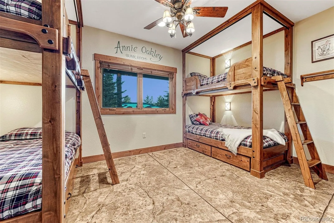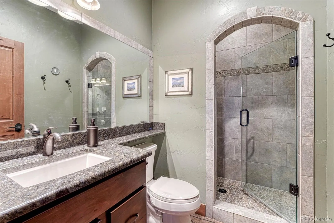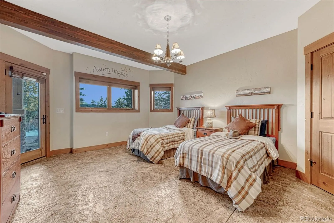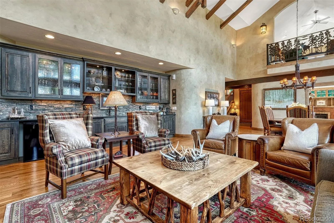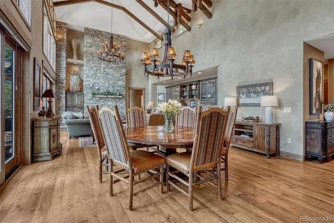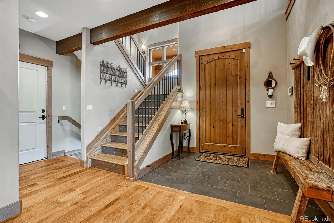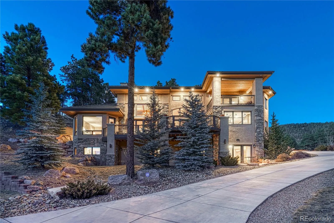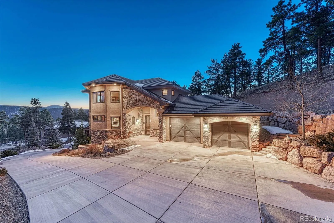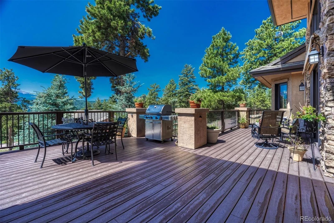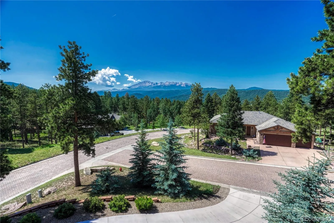Metro Denver Luxury Homes For Sale
Elevated living awaits. Discover a Contemporary Mountain retreat in Paradise Estates with uninterrupted Pikes Peak views from nearly every window. Designed by David Langley and completed in 2014, this 4,948 sq ft, 4-bedroom, 5-bath residence blends timeless craftsmanship with contemporary livability. Vaulted pitched roofs, massive beams, alder woodwork, European chandeliers, and a 14-foot stone fireplace showcase the artistry throughout. The chef’s kitchen, created by a culinary school–trained owner, features custom cabinetry, quality appliances, and concealed pocket doors. Entertain in the turreted hearth room with fireplace, the 17-foot bar, the view-filled living room, the upstairs lounge, or on the composite deck with stucco balusters and roller shade. Furnishings—primarily custom pieces from Tweeds of Woodland Park—are offered with the home, making it turnkey and ideal as a lock-and-leave second home. The main-level primary suite includes private deck access, spa bath, and oversized walk-in closet. A wood-trimmed, full-size residential elevator connects all levels. Upstairs, find a library with built-ins, a second bar, and covered veranda. The lower level provides three guest bedrooms, bunk room, kitchenette, second laundry, and walk-out patio. Energy efficiency is enhanced by blown insulation throughout, city utilities, and insulated 3-car tandem garage. Additional highlights: multiple fireplaces, security system, synthetic decks, and enduring construction quality. At 8,500 feet, Paradise Estates offers paved city-maintained roads, direct access to National Forest trails, abundant wildlife, and proximity to shopping and dining in Woodland Park. Just 5 minutes to town, 35 minutes to The Broadmoor, 40 minutes to Colorado Springs, and 100–120 minutes to Denver International Airport. A rare chance to own a fully furnished, luxury Colorado mountain home with panoramic Pikes Peak views and the convenience of an elevator.

