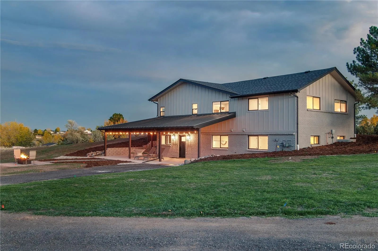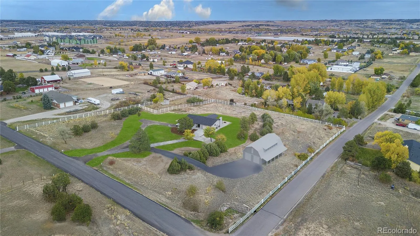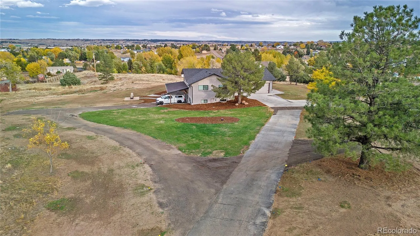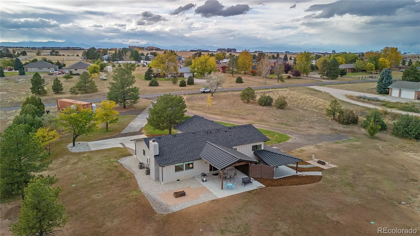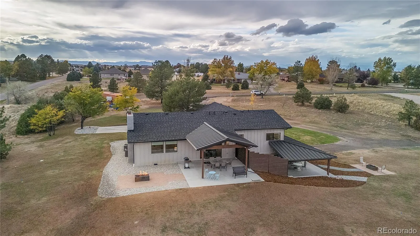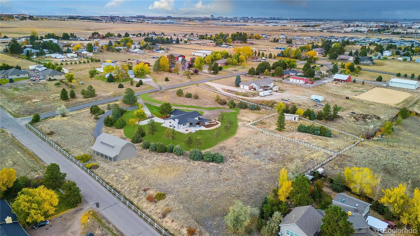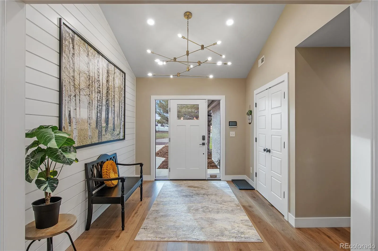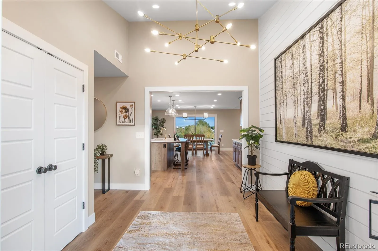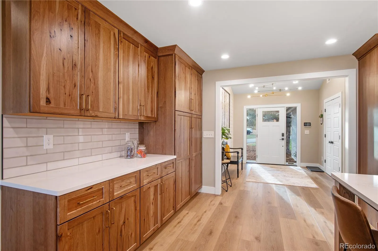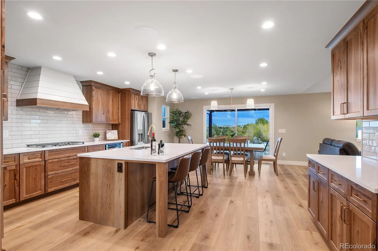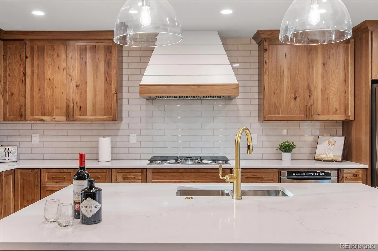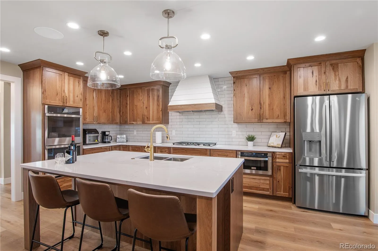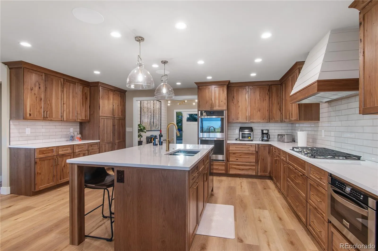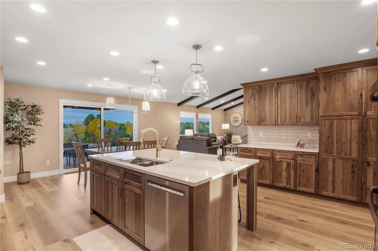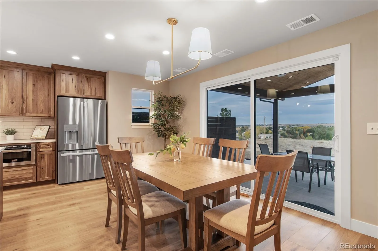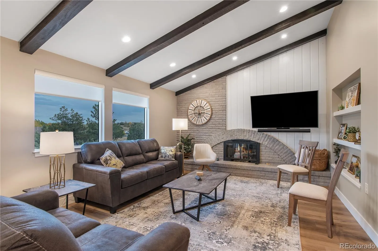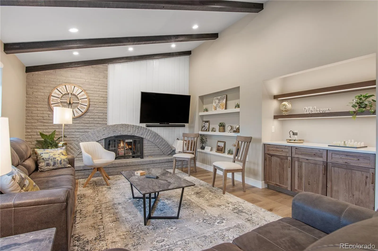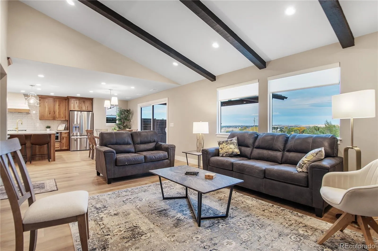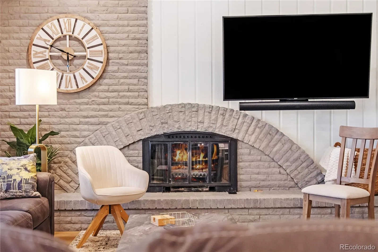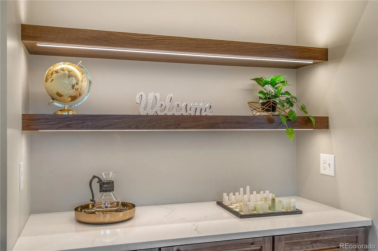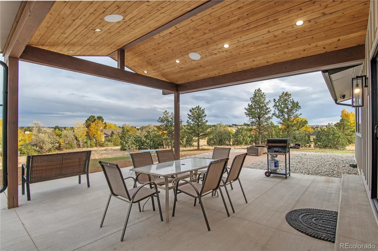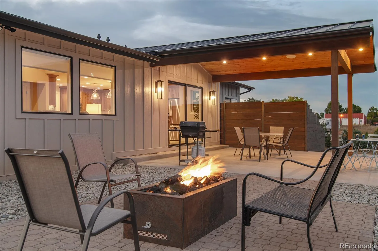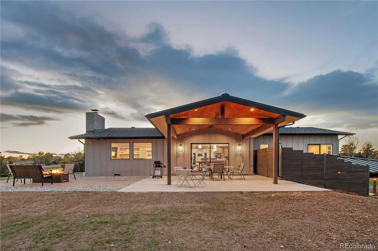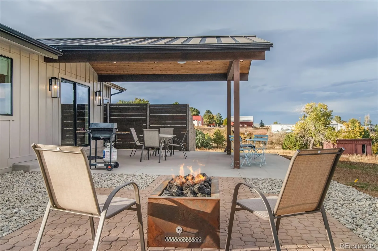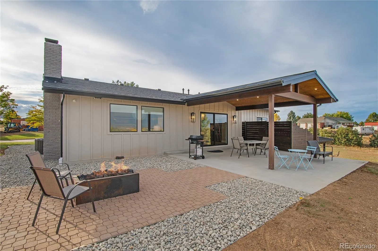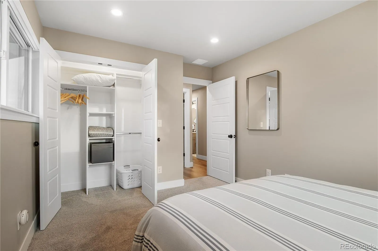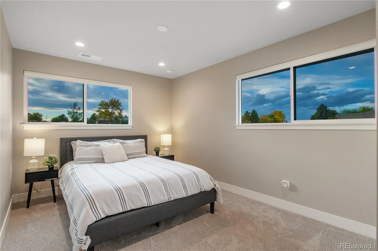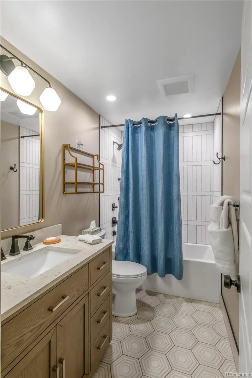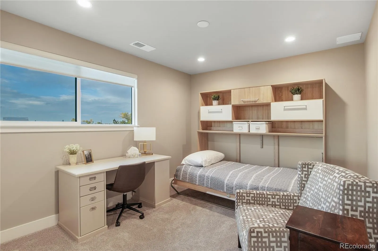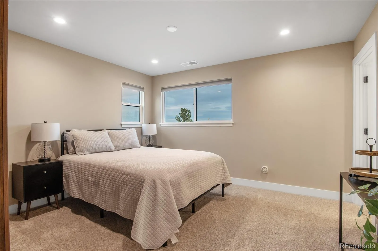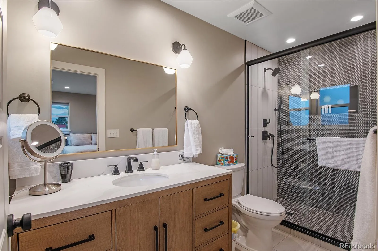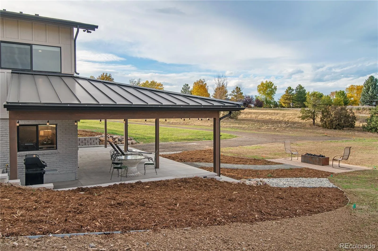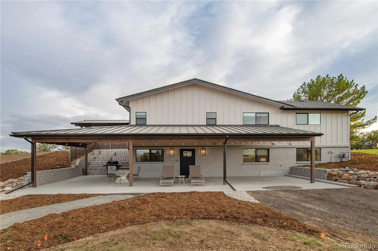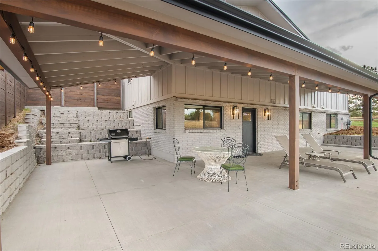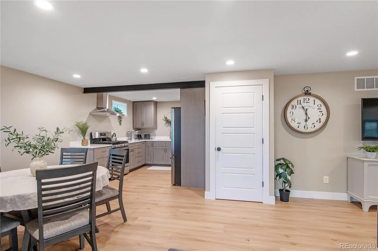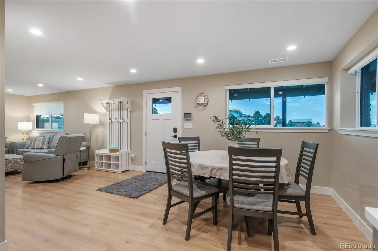Metro Denver Luxury Homes For Sale
Welcome to this extraordinary, fully renovated multi-generational-living horse property, thoughtfully redesigned from the studs up by a Colorado custom homebuilder. With 6 bedrooms and 4 bathrooms, this home offers an expansive layout perfect for groups of all sizes or those seeking extra space with guest quarters. The open-concept floor plan, featuring stunning hardwood floors and soaring vaulted ceilings, creates a bright, welcoming atmosphere ideal for both everyday living and entertaining.
The gourmet kitchen is a showstopper, equipped with modern appliances, ample counter space, and a functional layout that will inspire your inner chef. Each bedroom, including the luxurious primary suite, is designed for comfort and privacy, with ample storage and serene, relaxing spaces.
Step outside and enjoy breathtaking mountain views from the covered patios, or unwind by one of the cozy firepits. This property offers unmatched potential, with room to build a custom barn or create your own equestrian estate. The existing infrastructure is ready for your personal plans for growth—whether that’s adding an accessory dwelling unit (ADU), tack shelter, or barn.
Designed with multi-generational living in mind, this home offers multiple kitchens and private access points, giving everyone in the family their own space while still fostering togetherness. It’s also an ideal setup for a lucrative Airbnb investment, with separate living areas and plenty of room for privacy.
Whether you’re looking for a spacious family home, a custom horse property, or a solid investment opportunity, this rare gem offers it all. Don’t miss your chance to make it your own!
**NOTE: The gray/white barn and fence shown are illustrations of potential structures that can be built based on the current utility connections and property boundaries. They do not represent the actual existing structures but are intended to highlight the locations of the existing utility connections.

