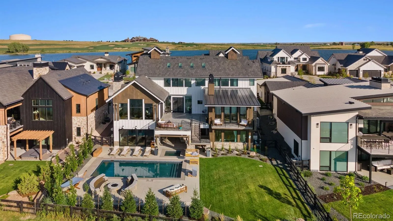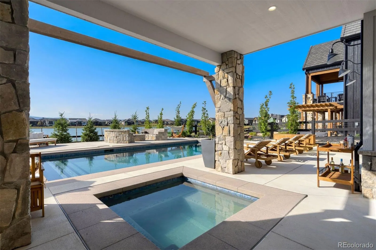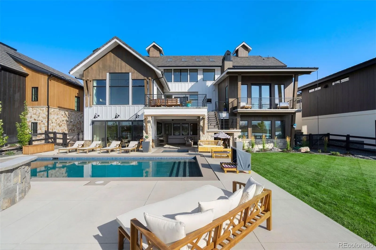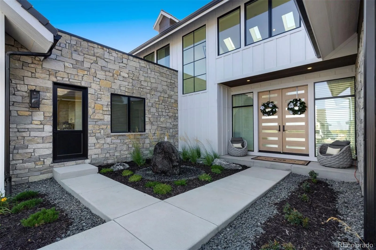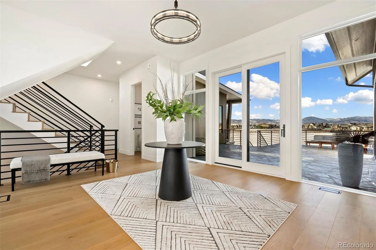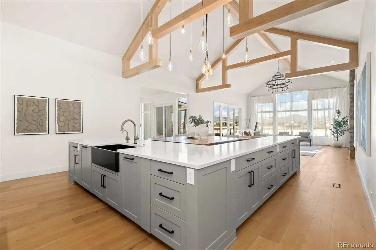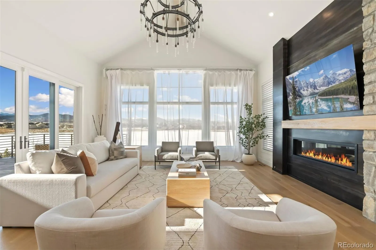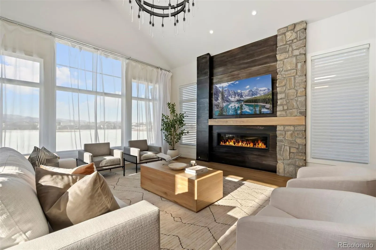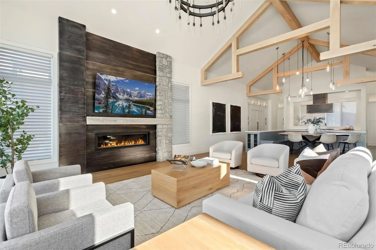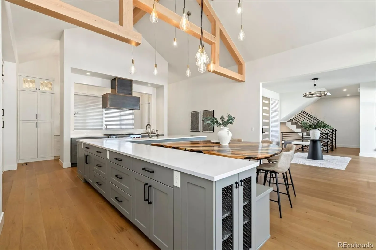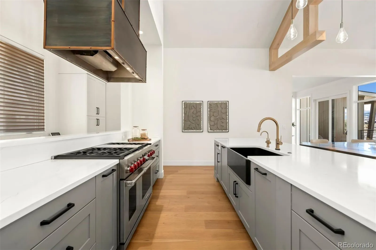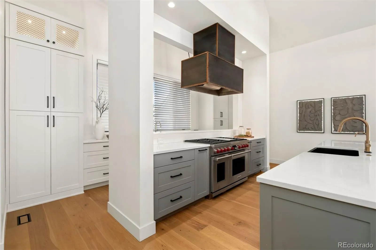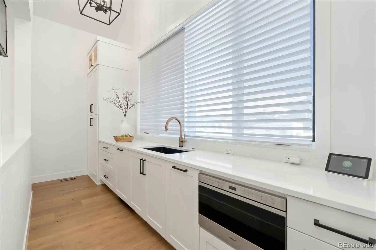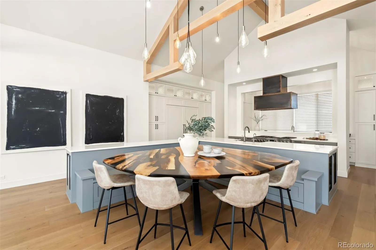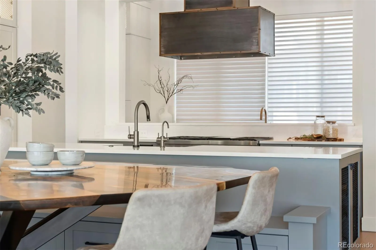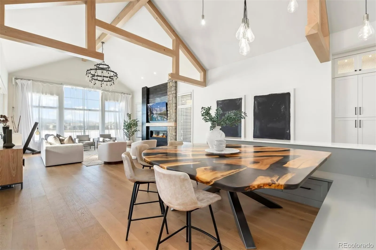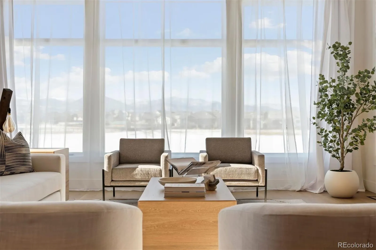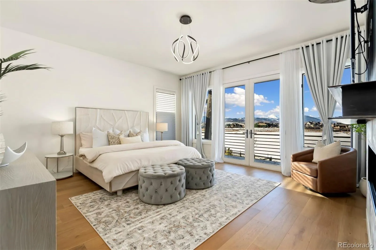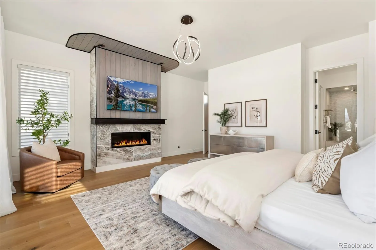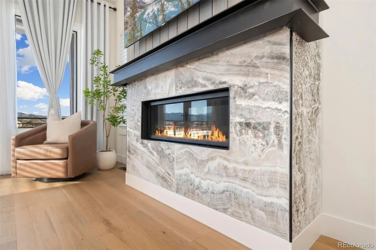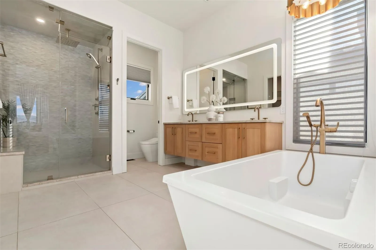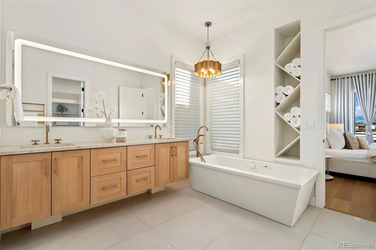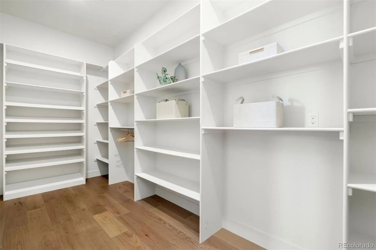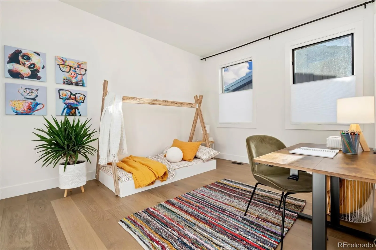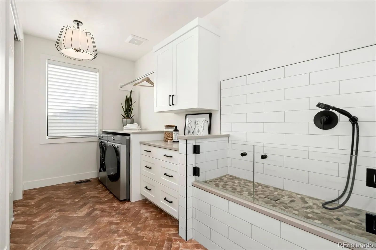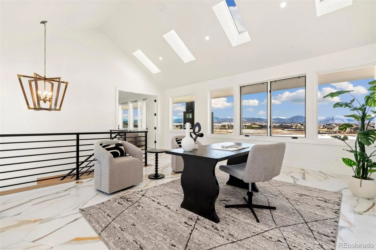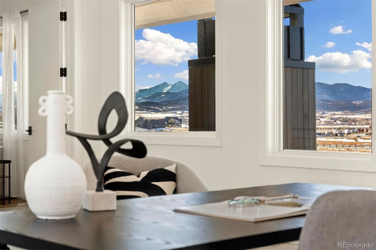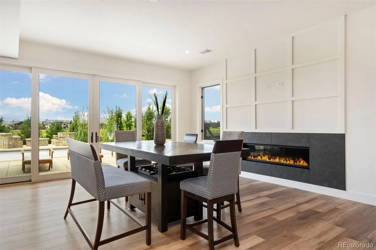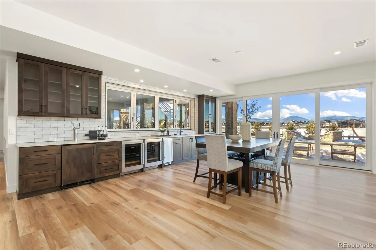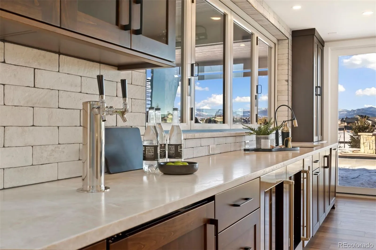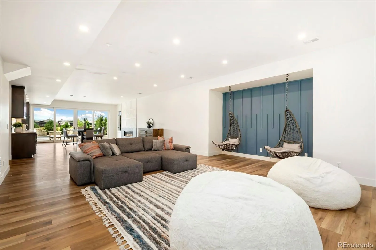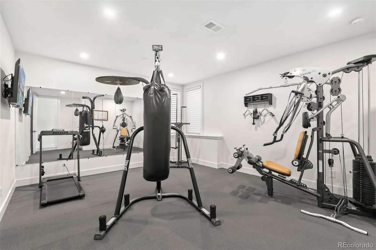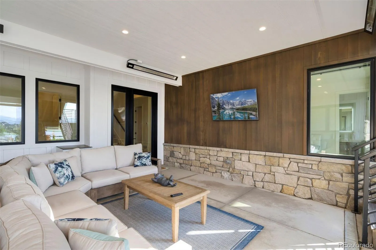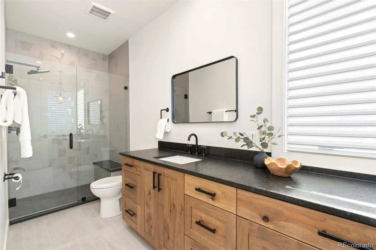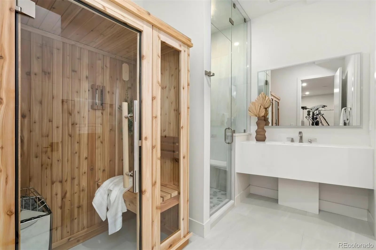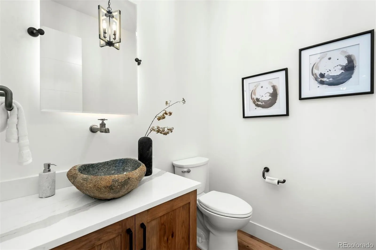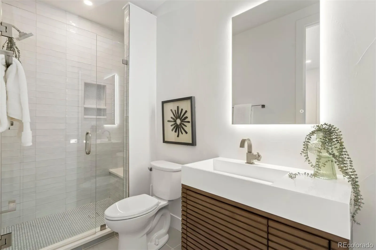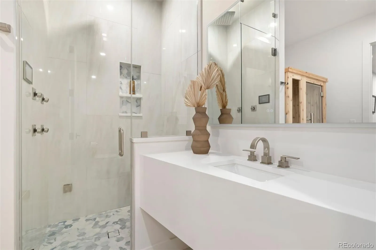Metro Denver Luxury Homes For Sale
MOUNTAIN VIEWS, SUMMER VIBES AROUND THE POOL & FIRE PIT, GOLF COURSE COMMUNITY
Nestled in the prestigious Heron Lakes community, renowned for its luxury living and featured on HGTV’s “Rock the Block.”
The sophisticated design seamlessly integrates indoor and outdoor spaces, perfect for Colorado living and ideal for entertaining or enjoying the serene surroundings of this location.
The Grand room impresses with 20-foot ceilings adorned with beautiful architectural beams & an abundance of natural light from sun filled picture windows.
The gourmet kitchen features a butler’s kitchen for discrete storage & appliances, integrated SubZero refrigeration system, Wolf gas stove, dual Cove dishwashers and a custom dining table.
SPA INSPIRED PRIMARY with private balcony showcasing some of the best views in the community. The primary bath is a true oasis, Whirlpool tub, beautifully appointed walk-in shower system, Taj Mahal stone, premier Toto bidet tucked in water closet.
4 additional bedrooms & 4 well-appointed bathrooms provide ample space for family and guests.
The second-floor loft, enhanced by unique skylights, serves as an ideal retreat for a home office, au pair suite, or mother-in-law suite, ensuring privacy and comfort.
Step outside to your personal paradise: a heated outdoor living room with glass accordion doors that open to a stunning entertainment area. Enjoy the heated pool and spa, roast marshmallows around the Delta 10-person gas fire pit, or host unforgettable gatherings in your private backyard oasis.
Situated just moments from the premier TPC Colorado Golf Course, residents enjoy access to world-class amenities, including fine dining, café, lap and splash pools, swim-up bar, cabanas, state-of-the-art fitness center, and massage treatments. Optional lake membership offers exclusive opportunities for fishing, boating, kayaking, and paddleboarding—embracing the ultimate Colorado lifestyle.

