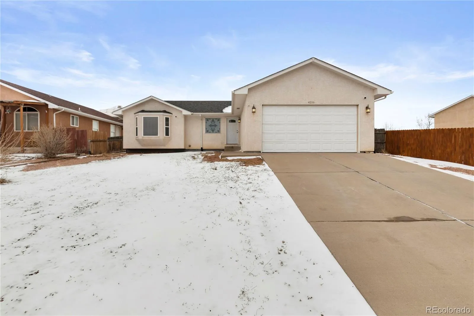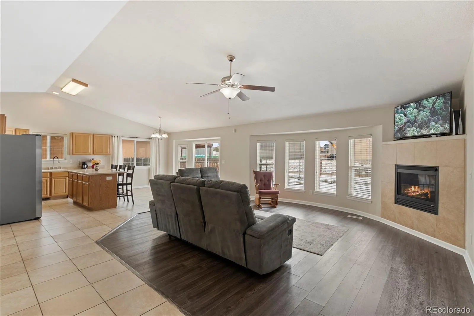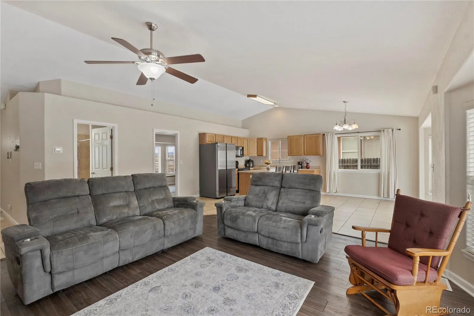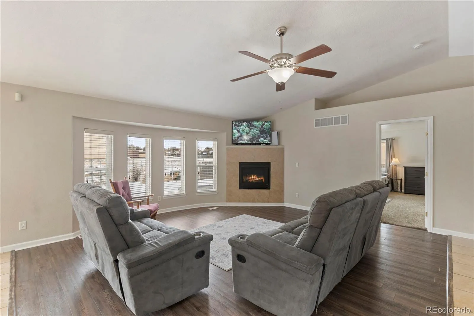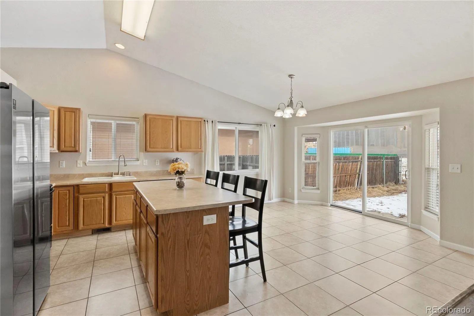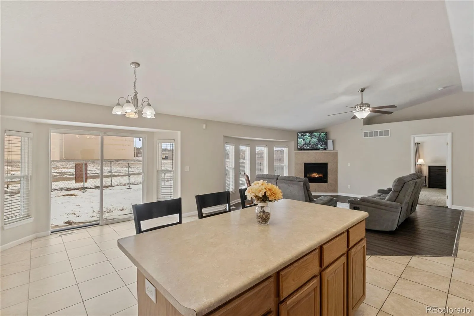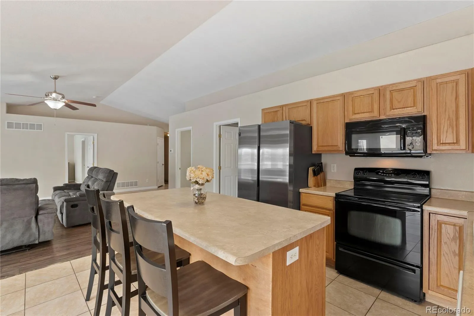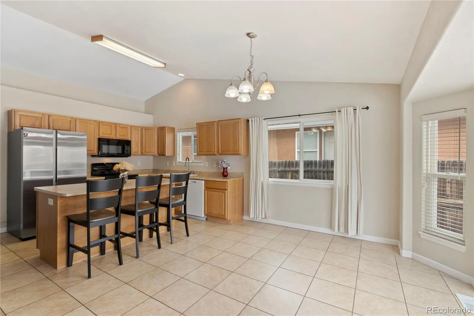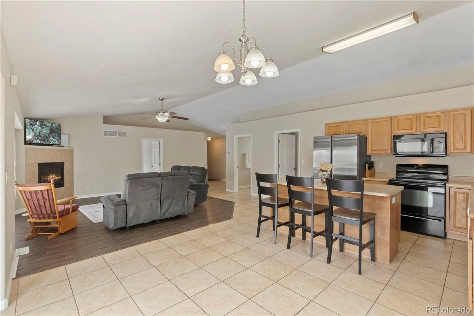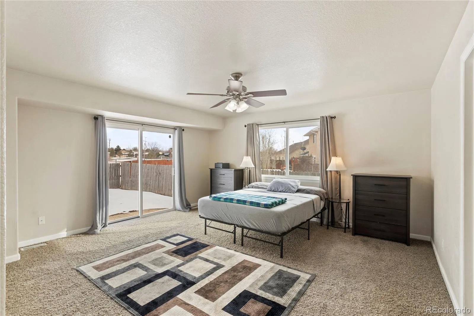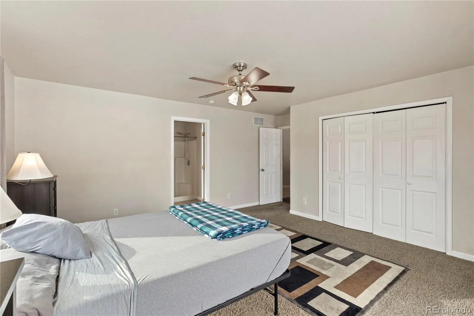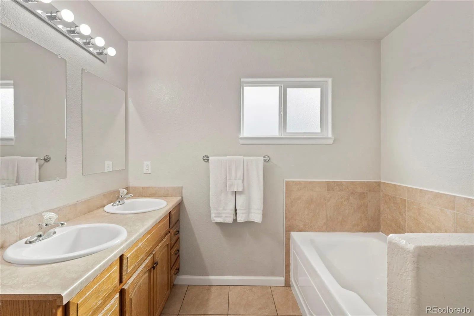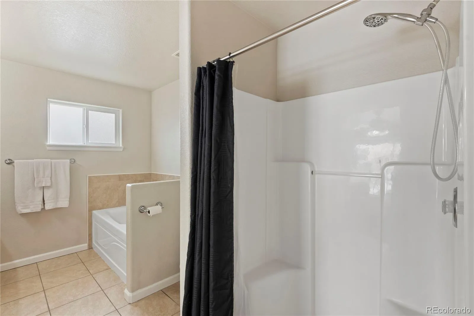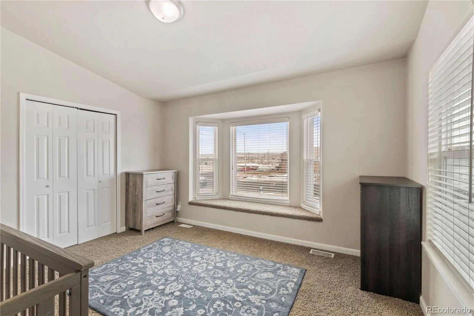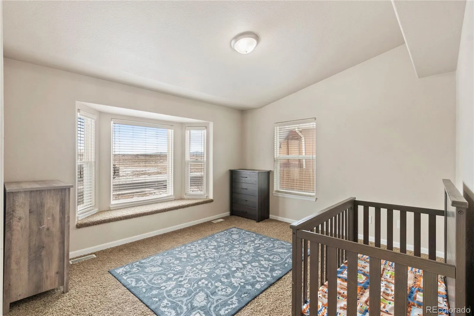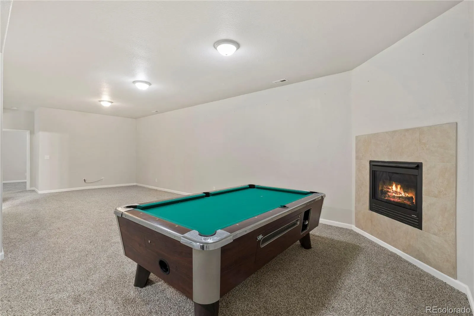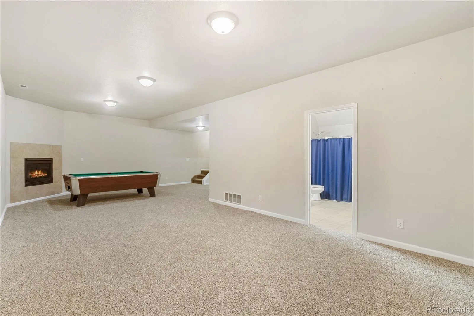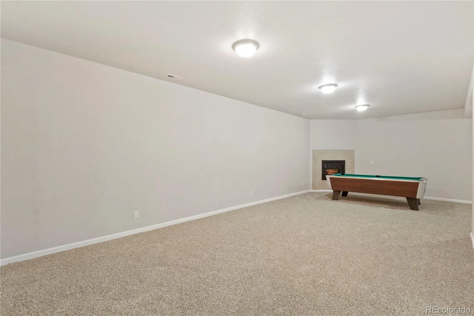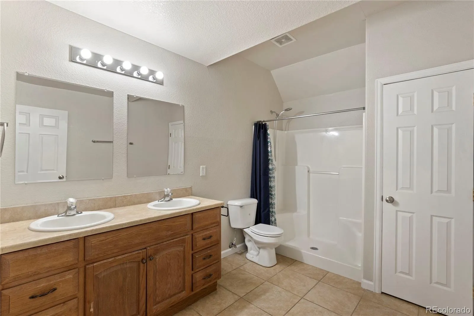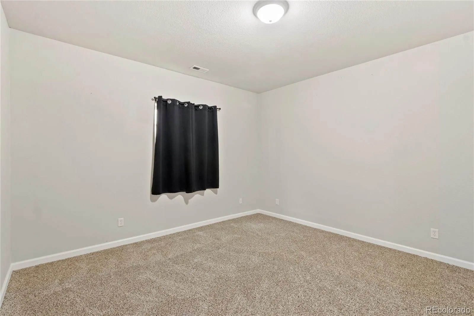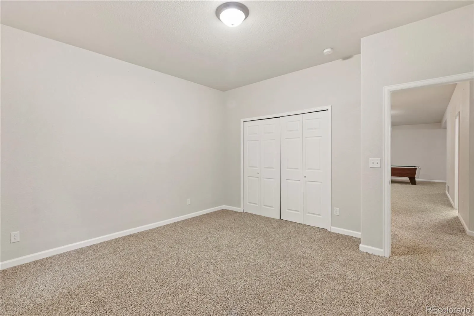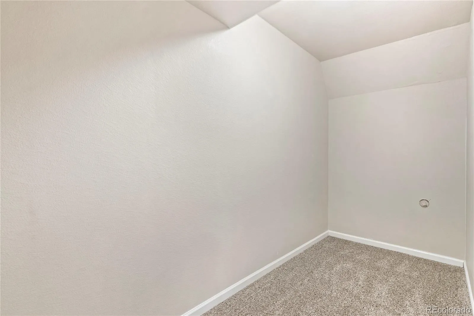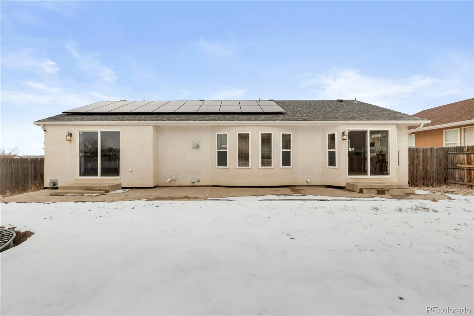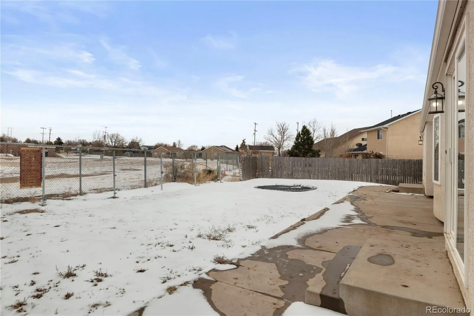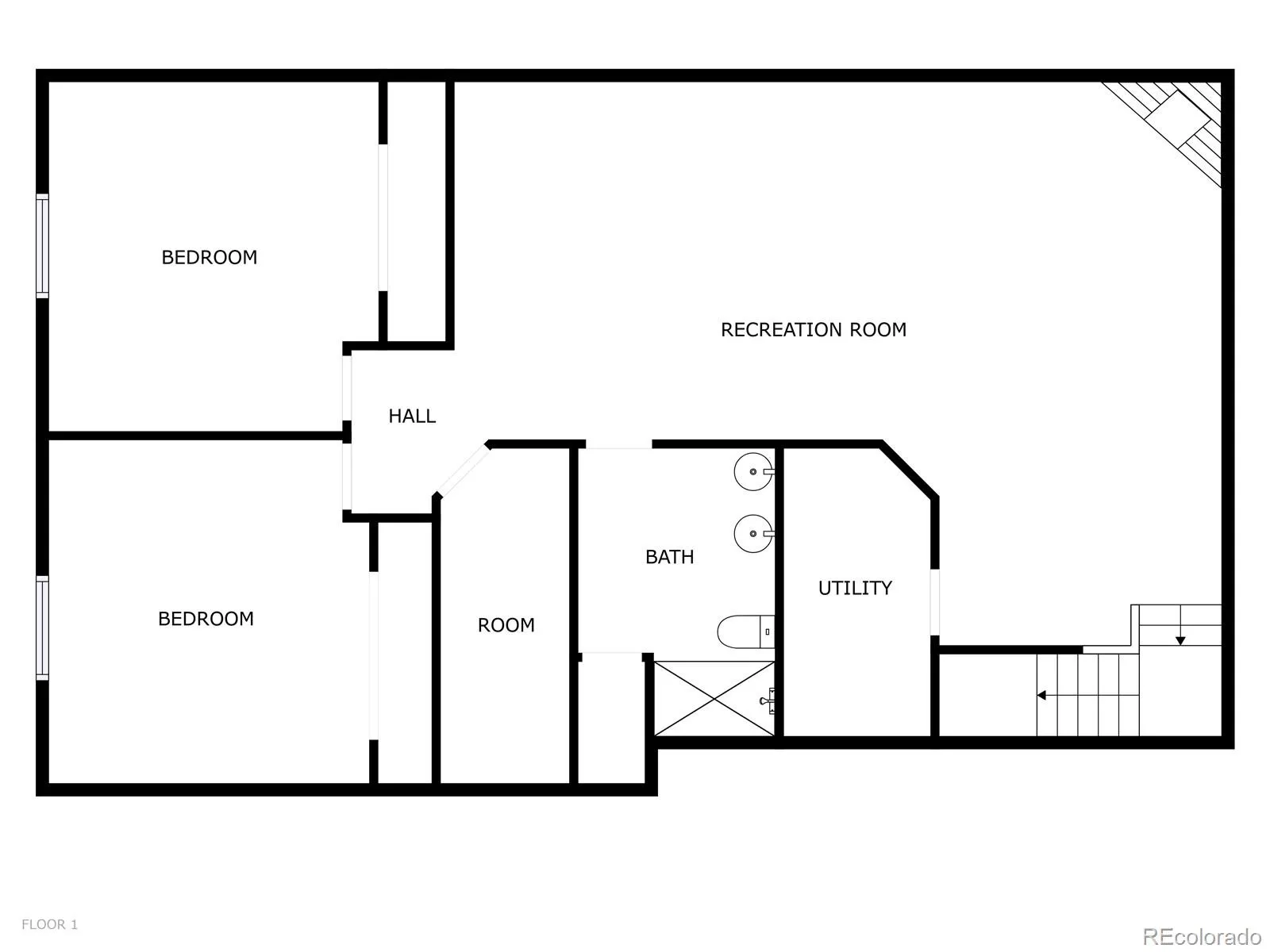Metro Denver Luxury Homes For Sale
Welcome to this beautifully designed ranch-style home, where comfort meets functionality. Step into the foyer and make yourself at home before entering the inviting great room, featuring vaulted ceilings, a cozy gas fireplace, and large windows that fill the space with natural light. The open-concept kitchen is a chef’s delight with an island offering seating and storage, ample cabinetry, and tile flooring. The adjacent dining area provides walkout access to a spacious patio, ideal for outdoor gatherings and entertaining. The main-level primary suite is a serene retreat, boasting two closets (including a walk-in), a 5-piece en suite bathroom, and private walkout access to the back patio. A secondary main-floor bedroom features a charming bay window with a window seat overlooking mountain views, and a full guest bathroom completes the main level. The fully finished basement is an entertainer’s dream offering a massive family room with a gas fireplace, two additional bedrooms, and a bathroom with dual sinks and a large linen closet. You’ll also find a dedicated laundry room and an oversized storage closet for all your organizational needs. The basement has been finished with brand new carpet throughout. Outside, the backyard boasts a generous patio, the perfect setting for memorable dinner parties or relaxing evenings with loved ones. Additional features include a 2-car garage, a smart home security system, and a solar panel system for energy efficiency. With its well-planned layout and thoughtful upgrades, this home is ready to welcome you!

