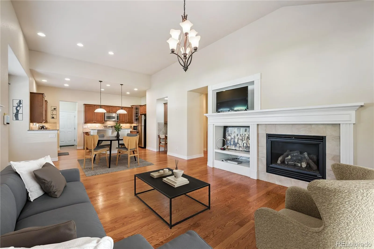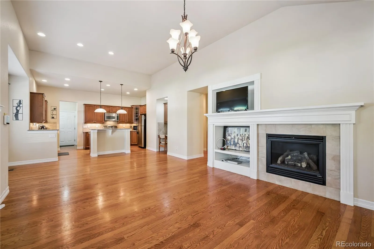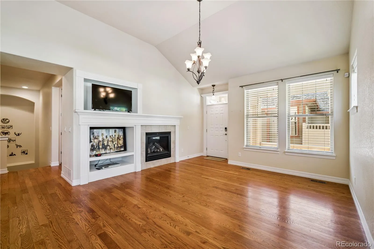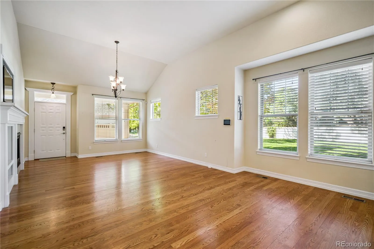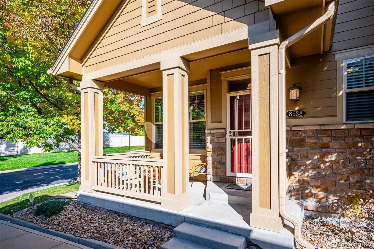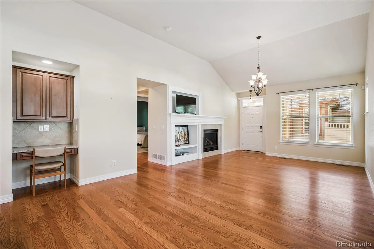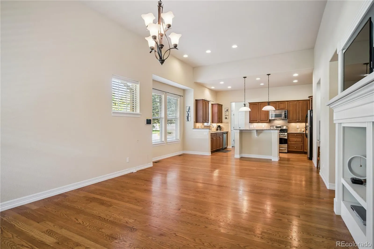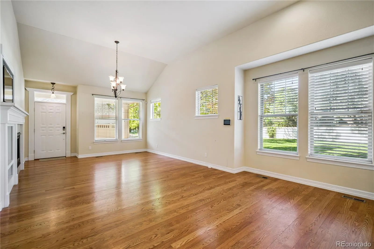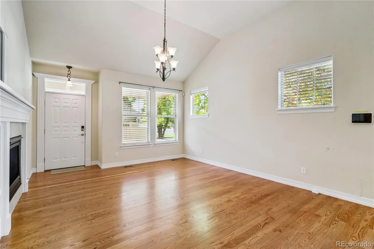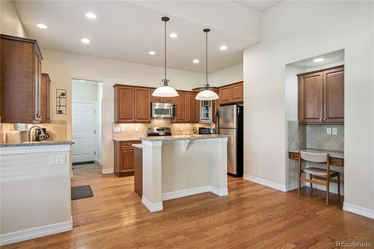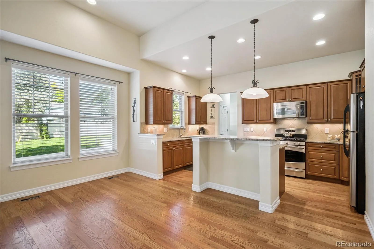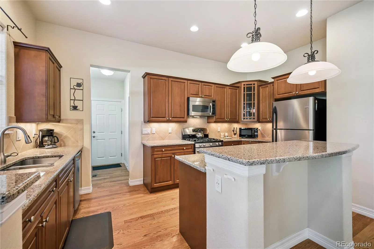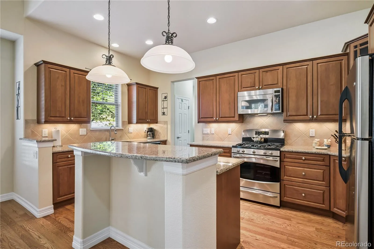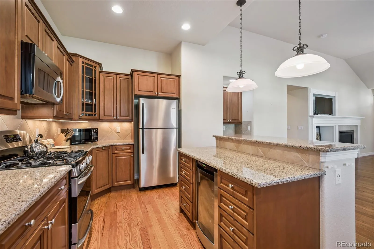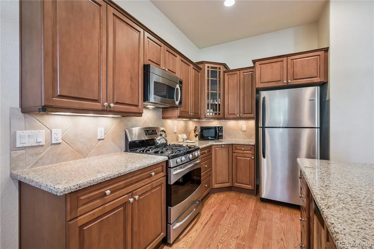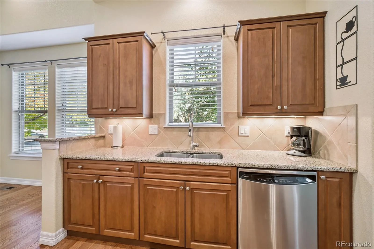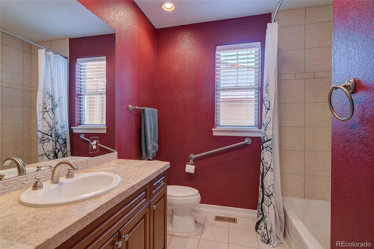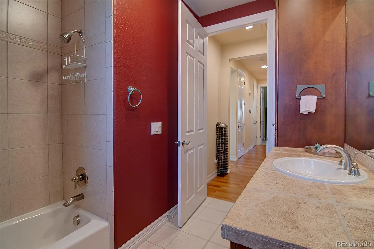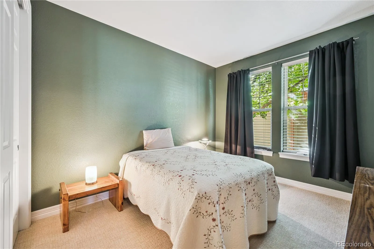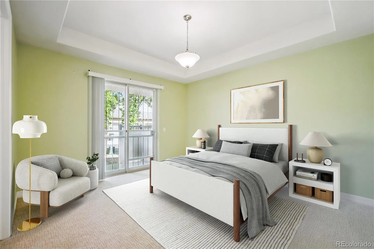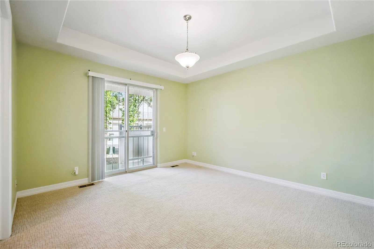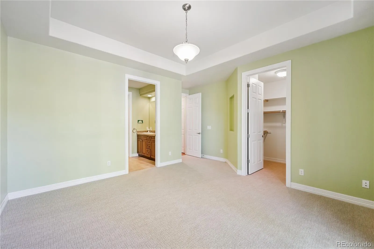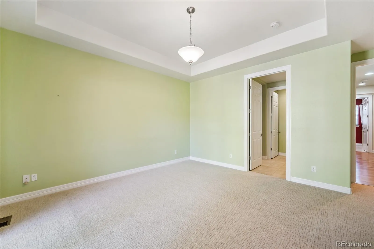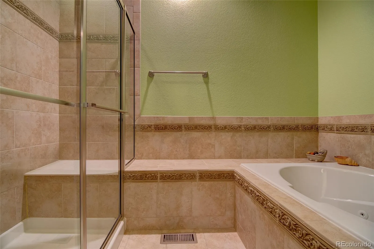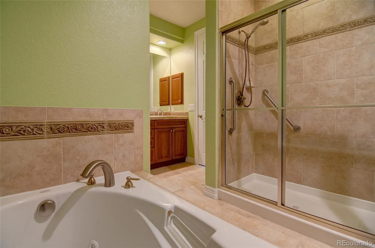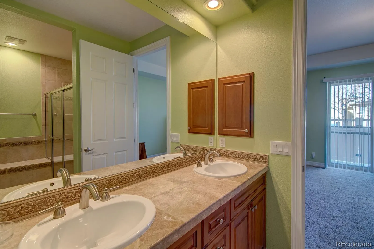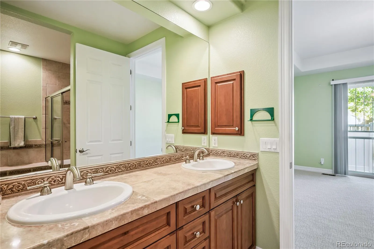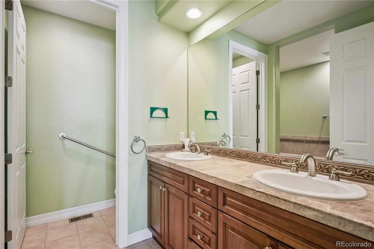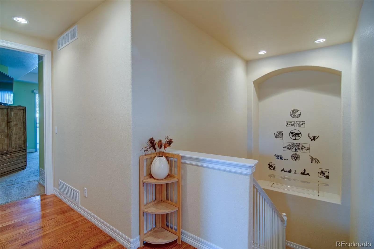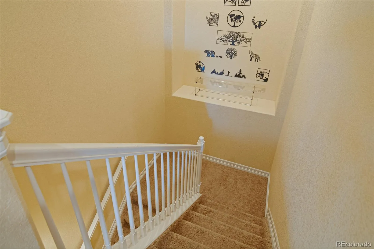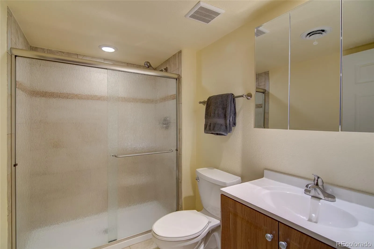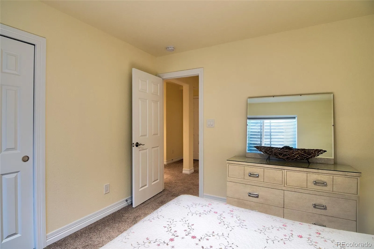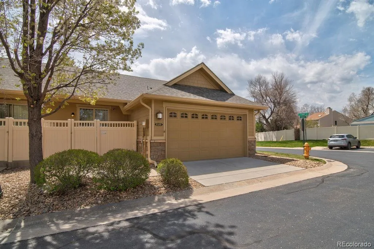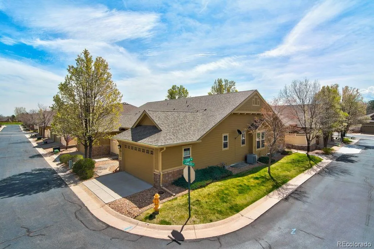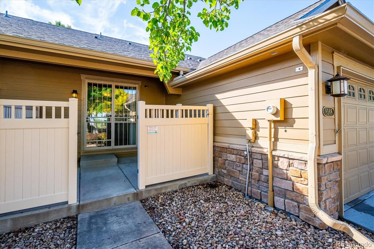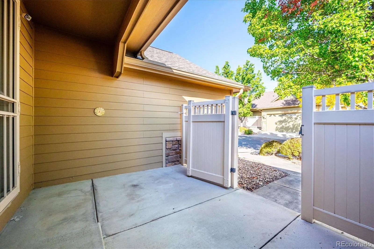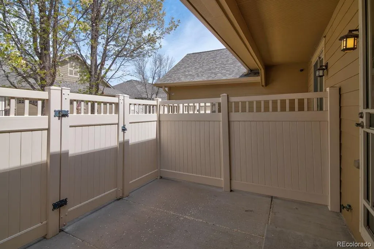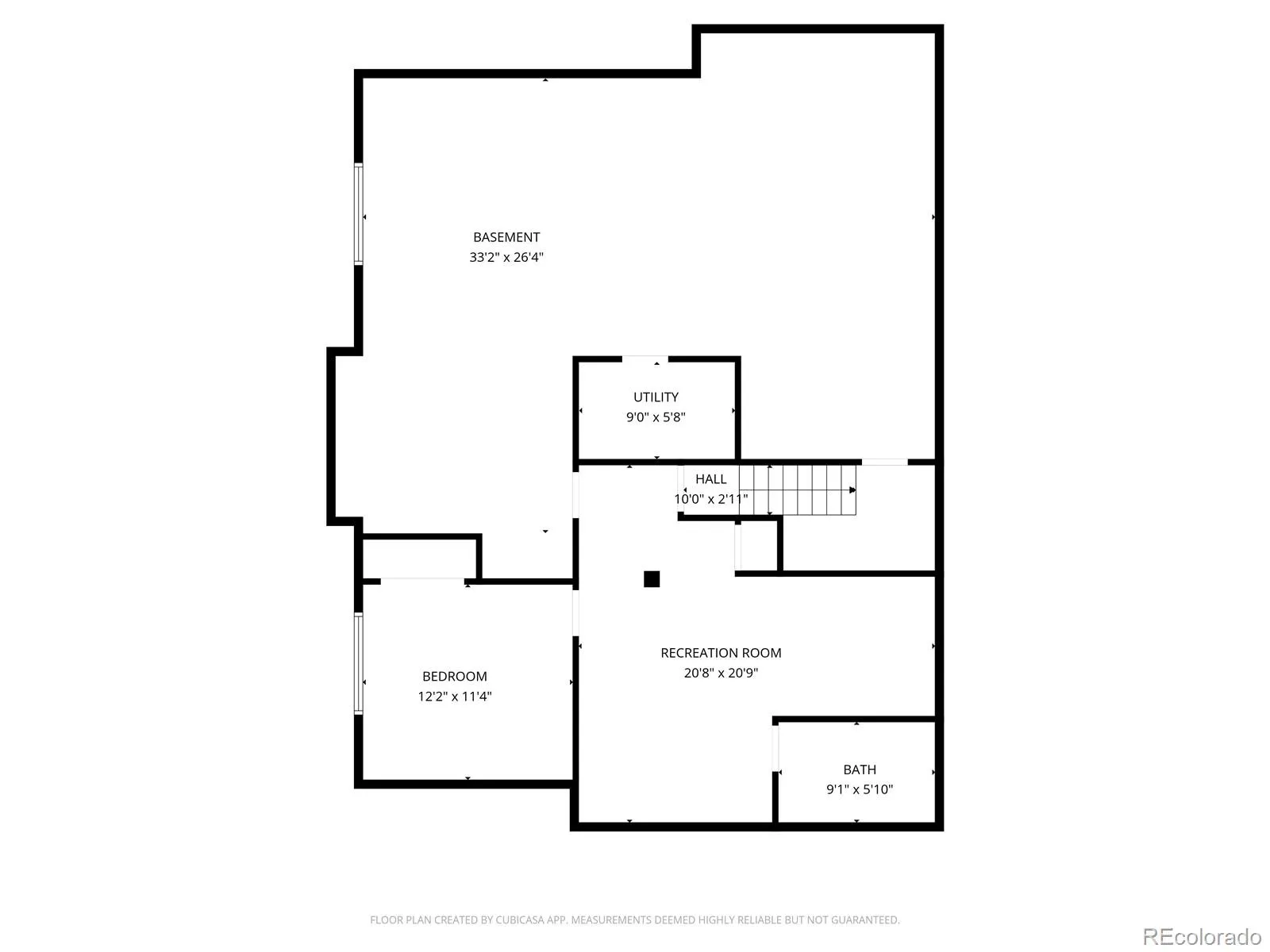Metro Denver Luxury Homes For Sale
***BUYERS WHO QUALIFY AND FINANCE WITH OUR PREFERRED LENDER CAN EIVE A LENDER SPONSORED 1% – 1 YEAR RATE BUY-DOWN – CONTACT LISTING AGENT FOR MORE INFORMATION.***
For an awesome price, you can live in this Maintenance-free ranch-style home, offering an exceptional opportunity to live in a vibrant 55+ community. Designed for comfort and convenience, this home features main level living with stylish finishes throughout. Partially finished basement with bedroom, bathroom and family room w/ room to grow. New Carpet in Primary and 2nd main floor bedroom!
The gourmet kitchen is a chef’s dream, featuring upgraded cherry cabinetry, elegant granite countertops, a spacious granite island with a serving bar, and sleek stainless-steel appliances. Beautiful hardwood floors flow seamlessly through the great room, kitchen, and hallways, creating a warm, inviting atmosphere. The main hall bathroom provides elegance and roomy cabinetry for your ease.
The main-level laundry room includes built-in cabinetry and a pantry for added convenience. The open living area boasts a gas fireplace, vaulted ceilings, and a dedicated desk space, making it perfect for both relaxation and productivity. The hallway leads to a large primary suite, complete with a 5-piece bath, a walk-in closet, double sinks, and a stunning maple-bordered vanity. Sliding doors open to your own private concrete patio. A second bedroom on the main level offers ideal space for guests or additional use.
Enjoy ample natural light and beautiful western sunsets thanks to the home’s south-facing orientation and covered porch.
Additional features include a two-car garage with a workbench and freezer, newer roof, security system, plantation shutters, wine cooler, and a one-year-old furnace and air conditioner. Other updates include a newer 45-gallon water heater, humidifier, and radon mitigation system. Located within minutes of Shopping and amenities. Hurry so that this amazing ranch style home can be yours!

