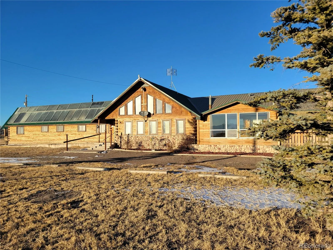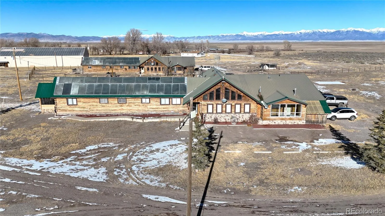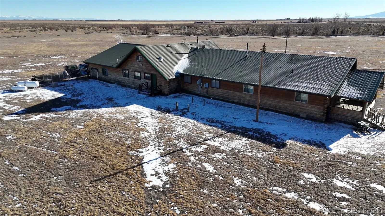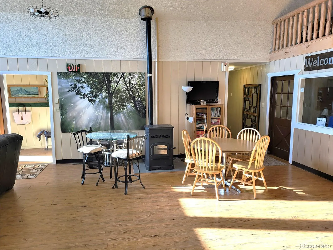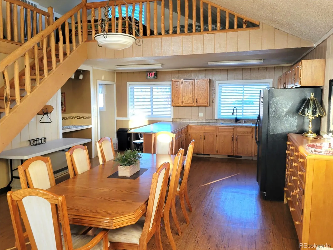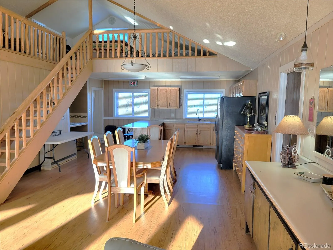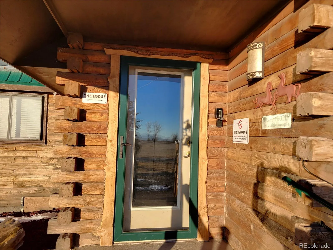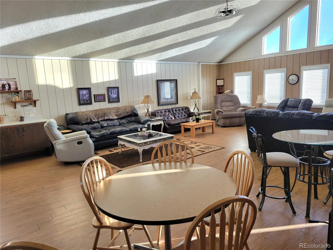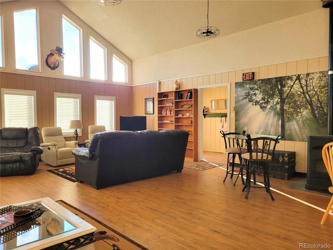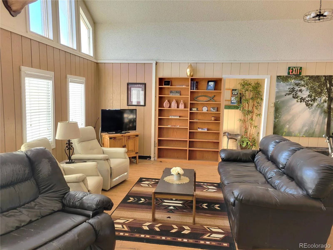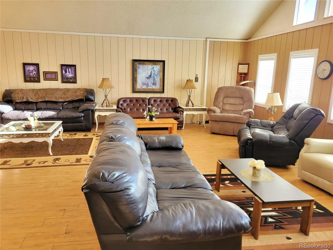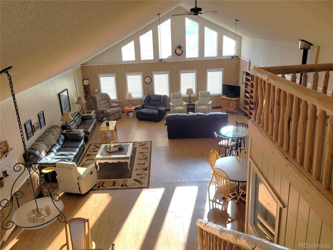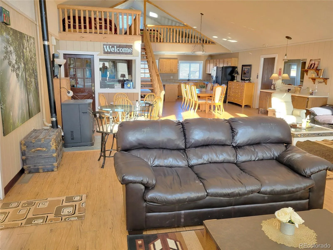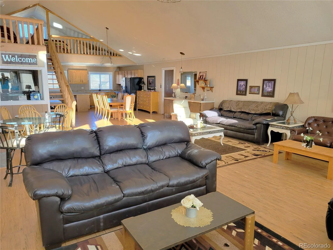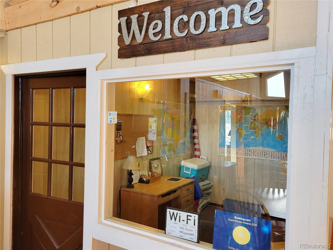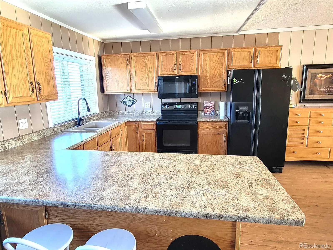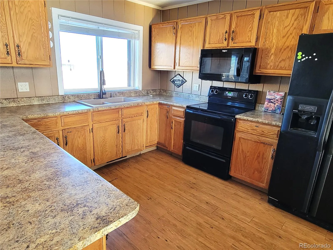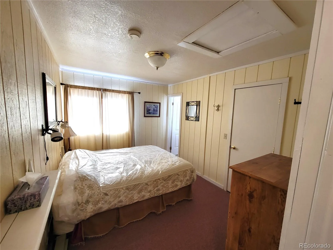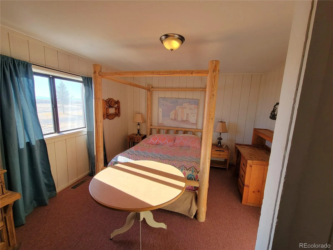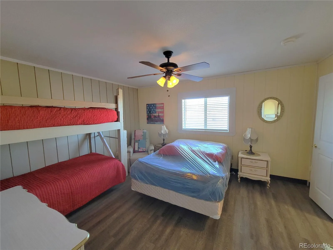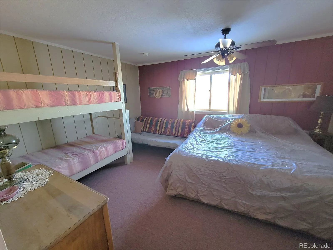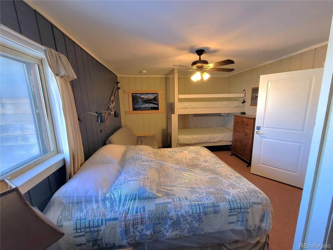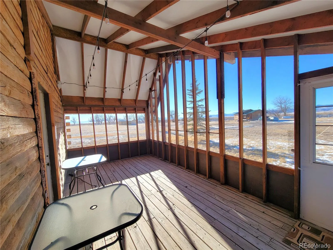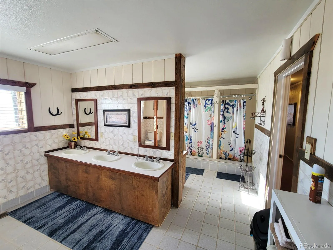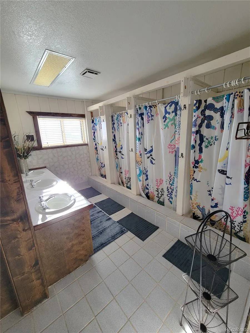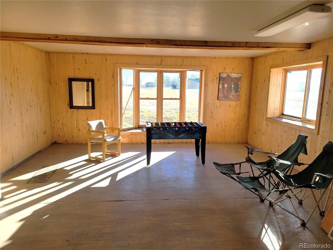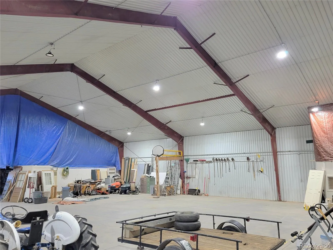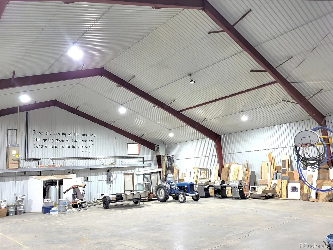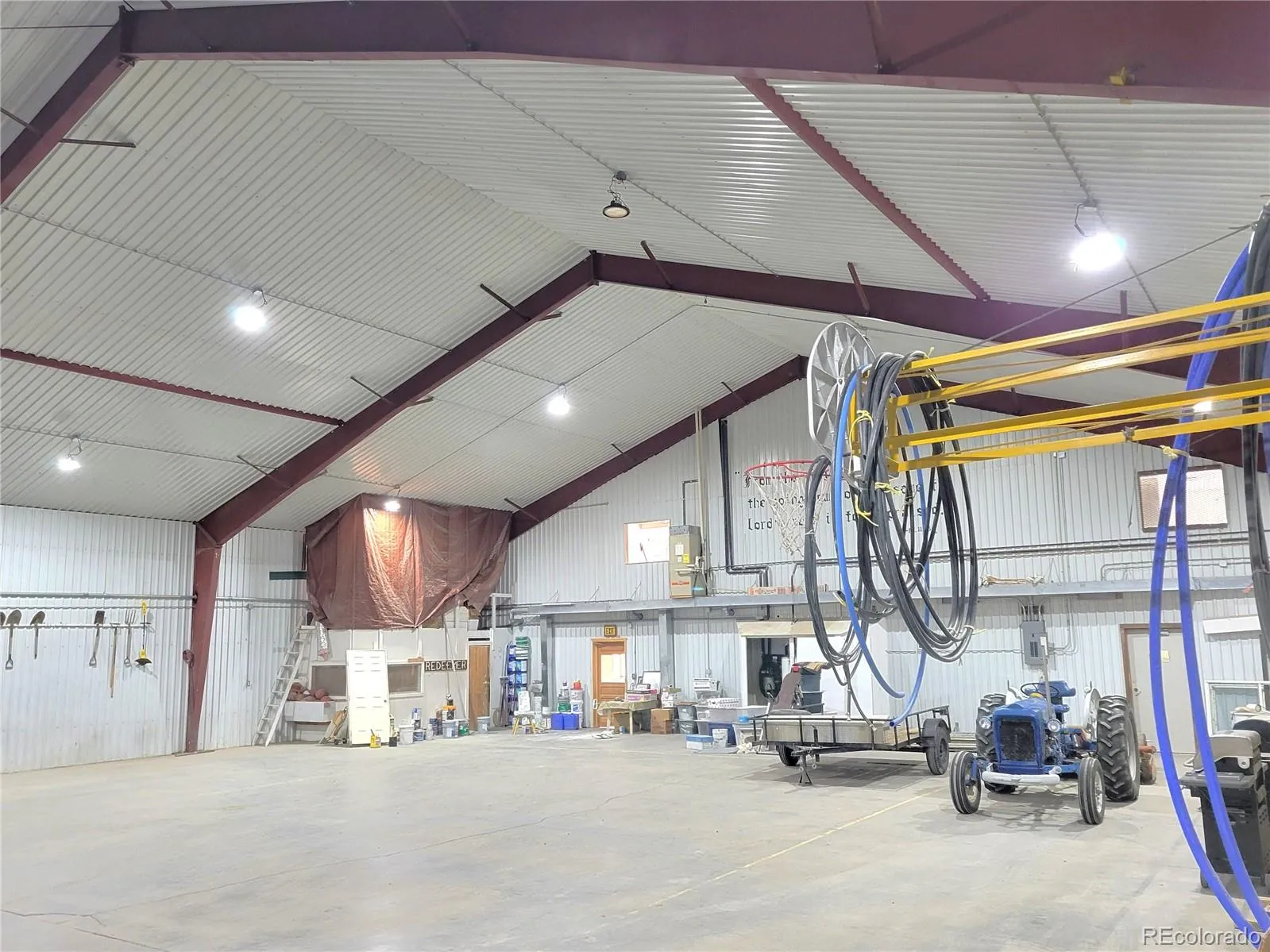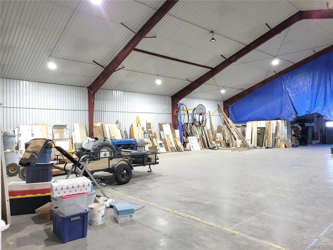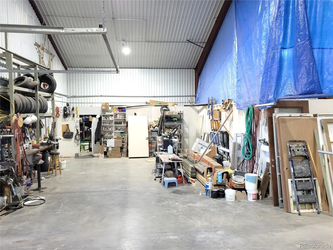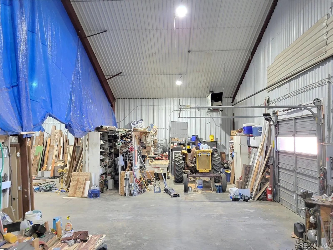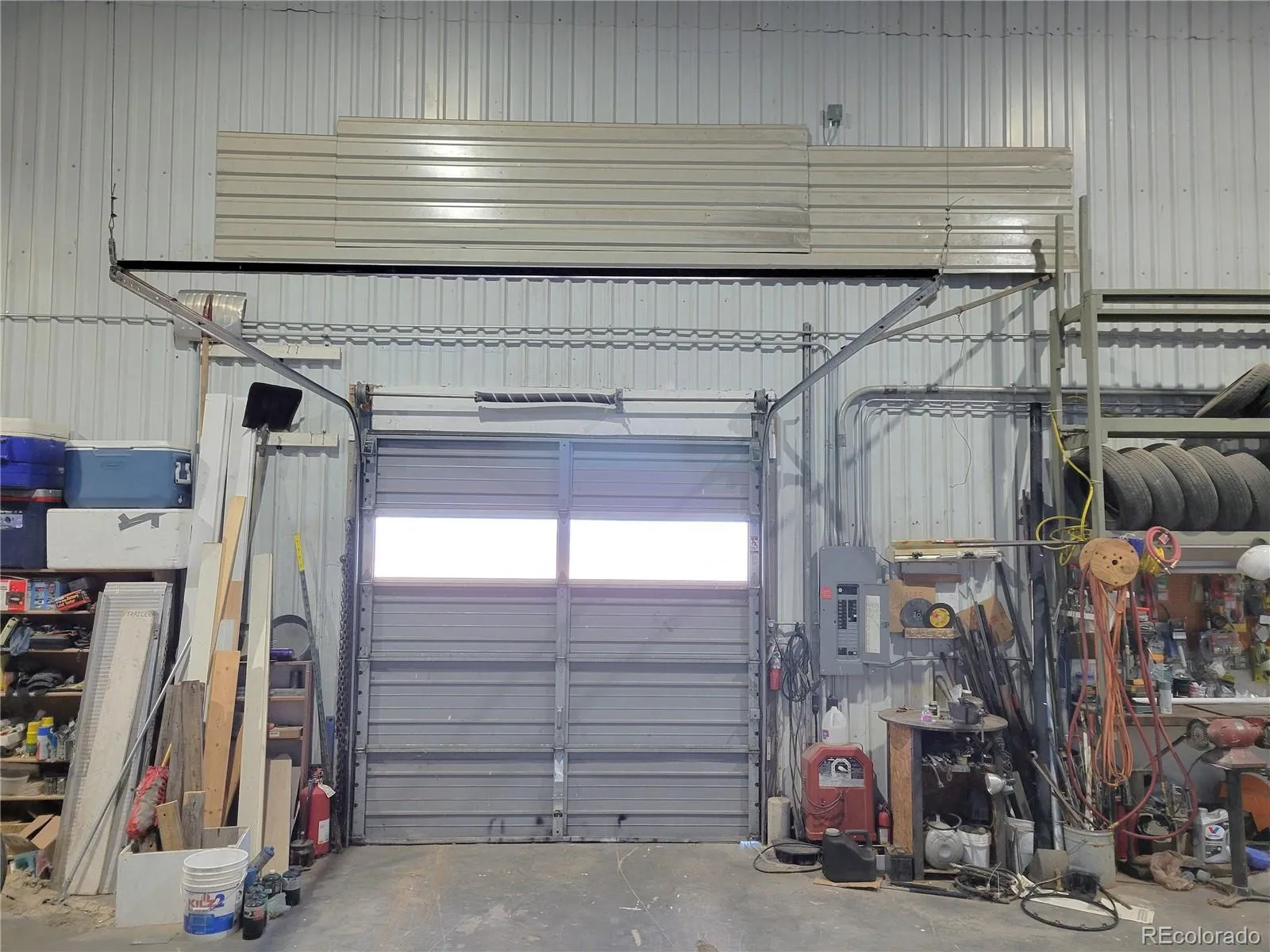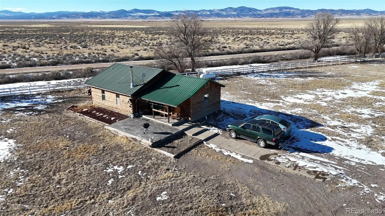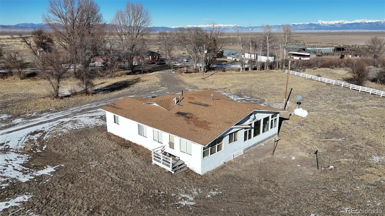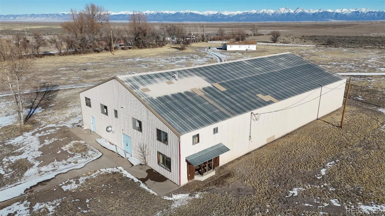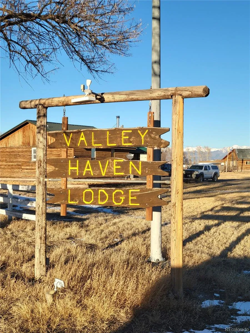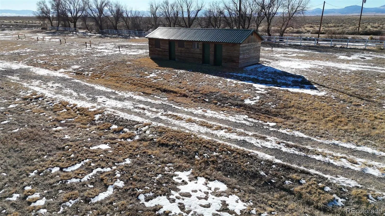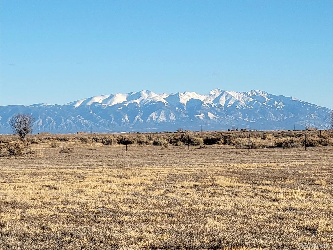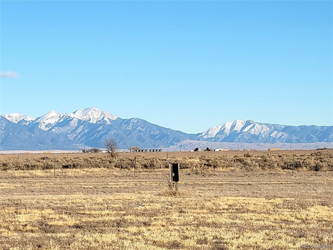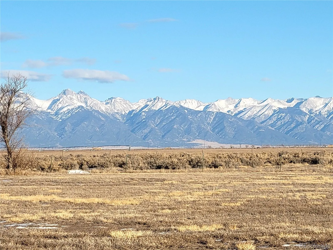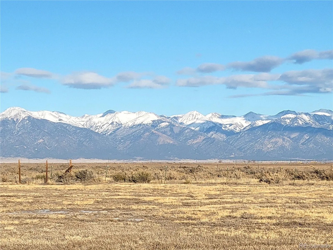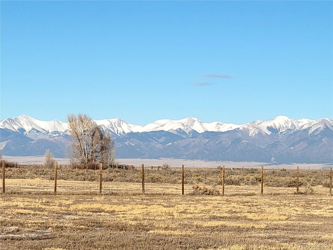Metro Denver Luxury Homes For Sale
**Must See** **Multi-Use Property** This 35.1-acre parcel is currently in the process of being divided into 3 parcels. The largest is 26.61 acres and includes the 5214 log lodge as well as a three bedroom cabin. The second parcel is 3.8 acres and includes the 70’x120′ barndominium. Finally, the third parcel is 4.68 acres and includes a 3 bedroom, 2 bath residence. These can potentially be purchased separately if the entire property does not work for you. The 5214 sq. ft. main lodge is a beautiful log style lodge with a high efficiency furnace and hot air solar panels on the roof. It has a large great room that opens directly into the dining area and kitchen. Just off the great room is the office space. There are 2 queen beds in the log railed open loft accessed by a log staircase above the office and kitchen. There are currently 6 bedrooms in the main lodge with three having private bathrooms and the other three sharing the main guest bath and shower room. Guests enjoy relaxing on the large screened in deck that has a panoramic view of the San Juan range of the Rocky Mountains. A full laundry room with folding table finishes out the lodge area. Additionally, the lodge has an attached two bed, one bath apartment with laundry facilities and a one bedroom, one bath apartment with laundry facilities. There is an ADA (Americans with a Disability Act) ramp to the front entrance and an ADA accessible half bath. There is a 3 bedroom, 1 bath cedar sided rental cabin located at the front of the property and a 5 space RV parking area with electric and sewer access. The second part of the property has the 70’x120′ barndominium. This spacious building features a second floor (that is approximately 1400 sq. ft.) 3 bedroom, 2 bath apartment with a high efficiency furnace, which is in process of a full remodel. The downstairs kitchen has a commercial stove hood and dishwasher and the attached dining/game room is a great flex space. With a full gymnasium also.

