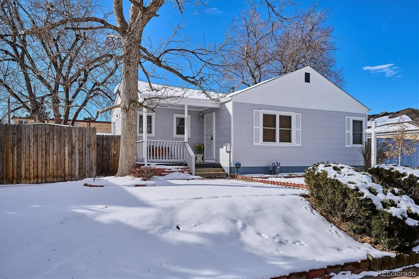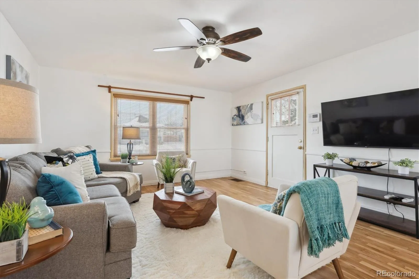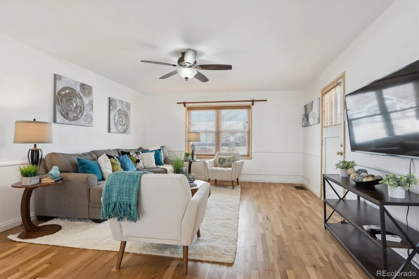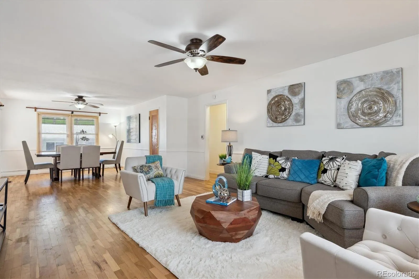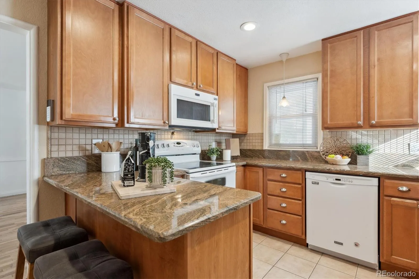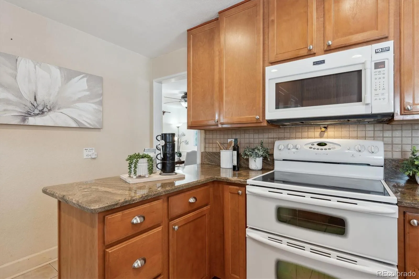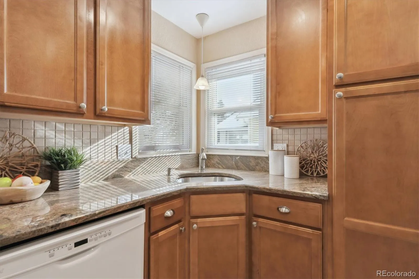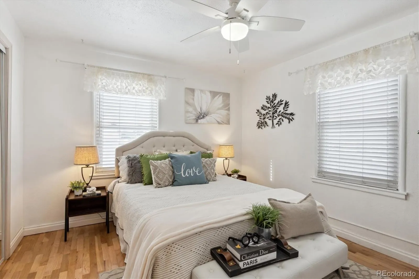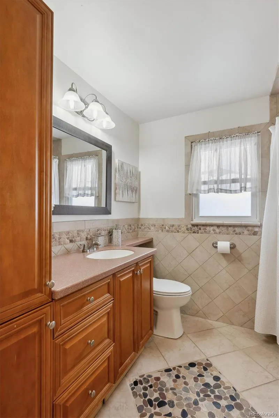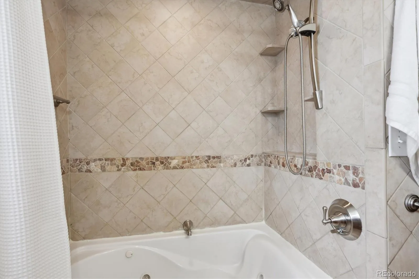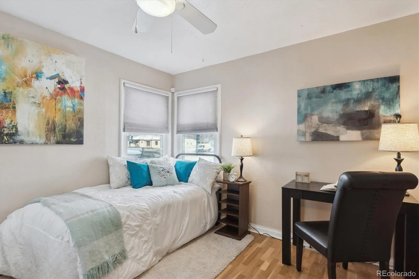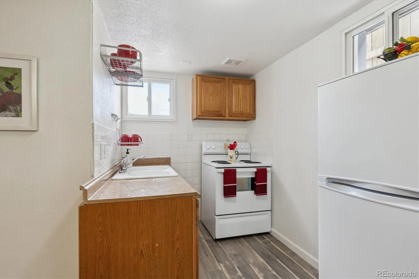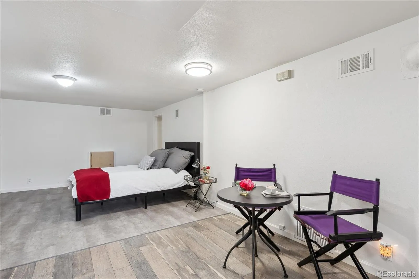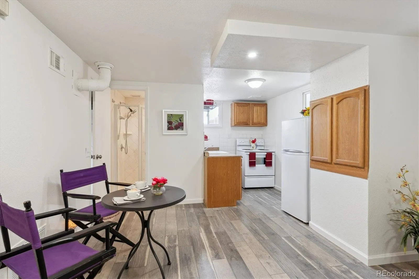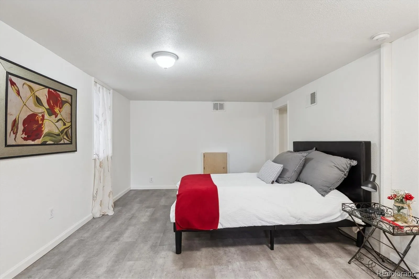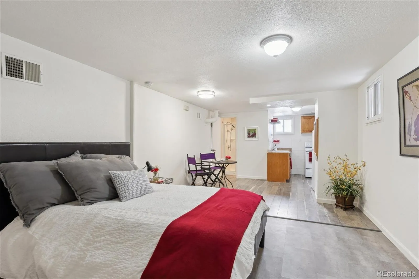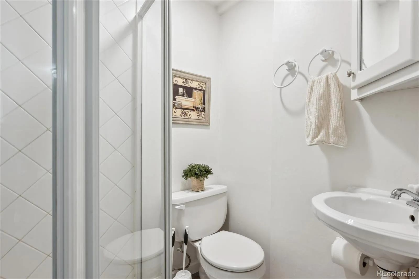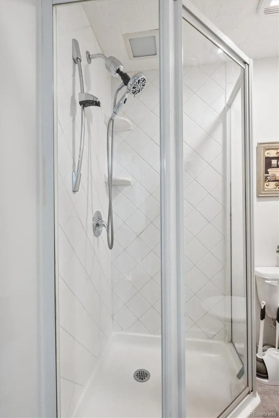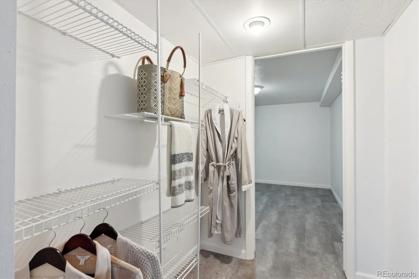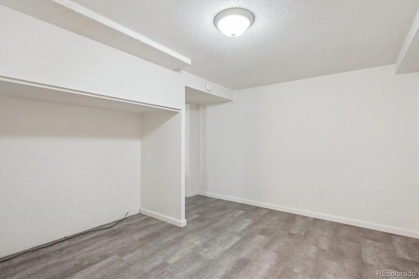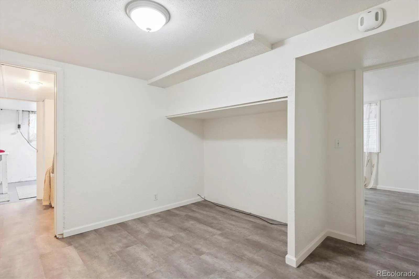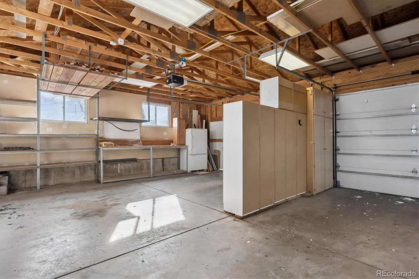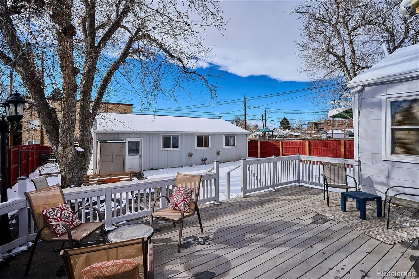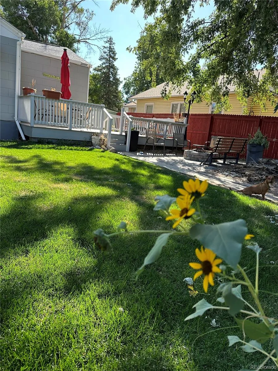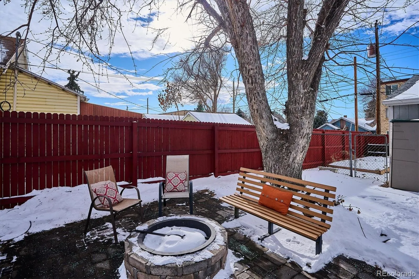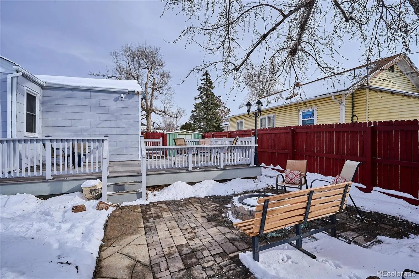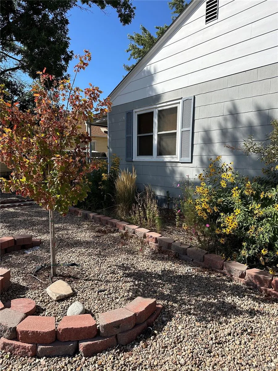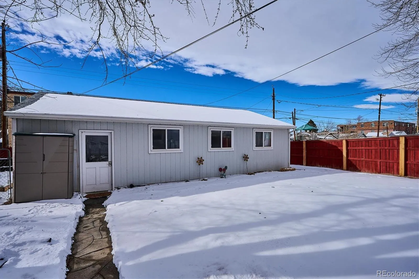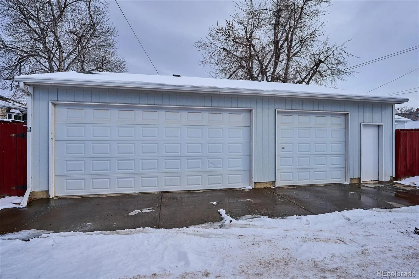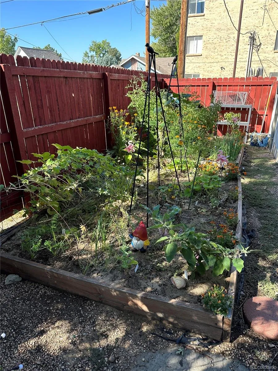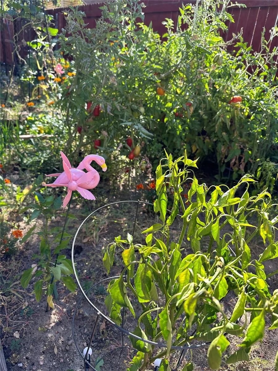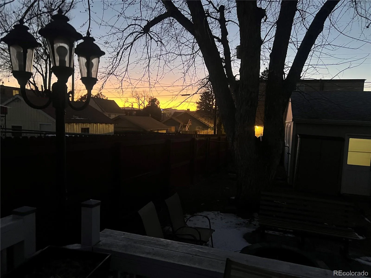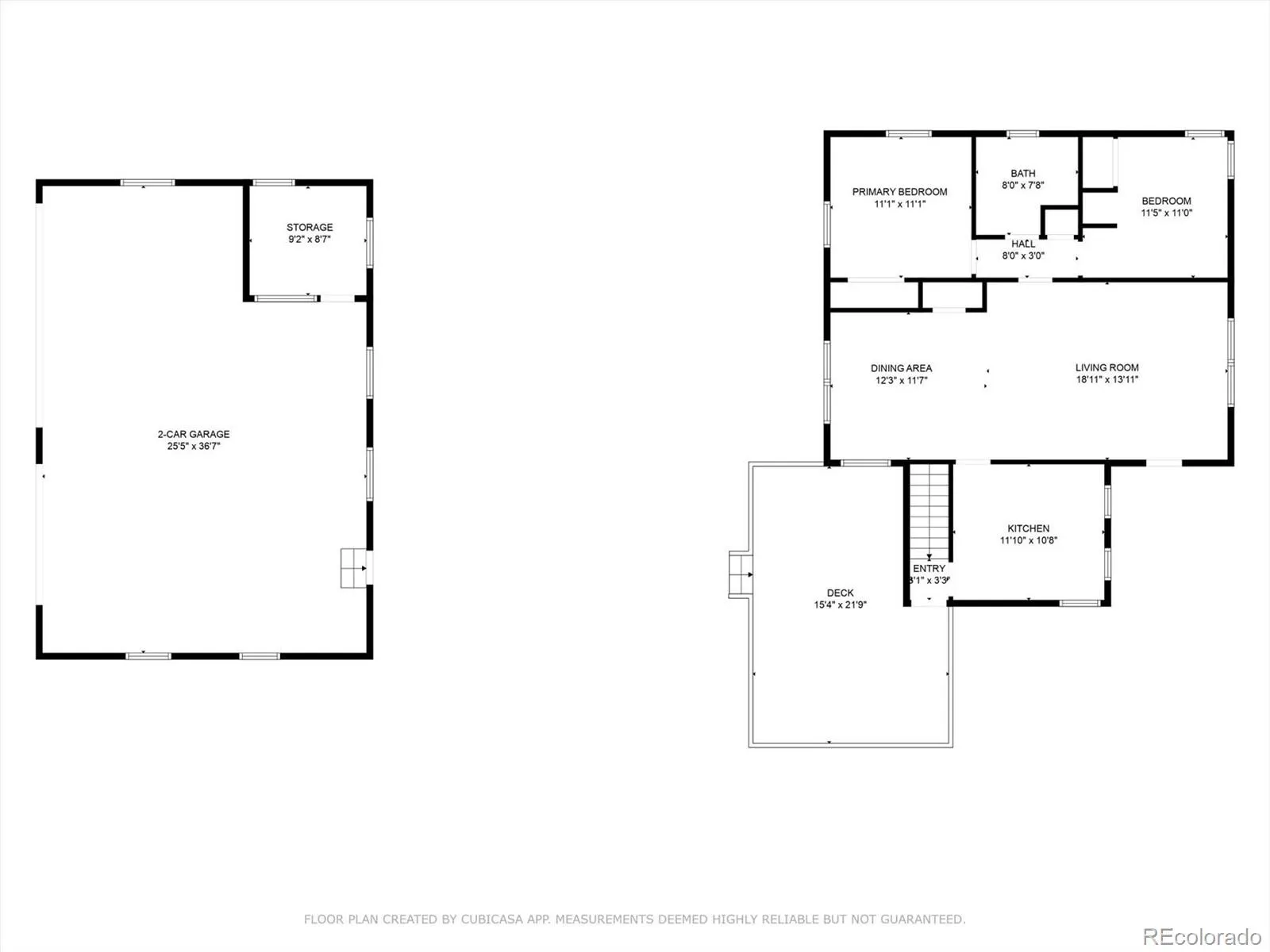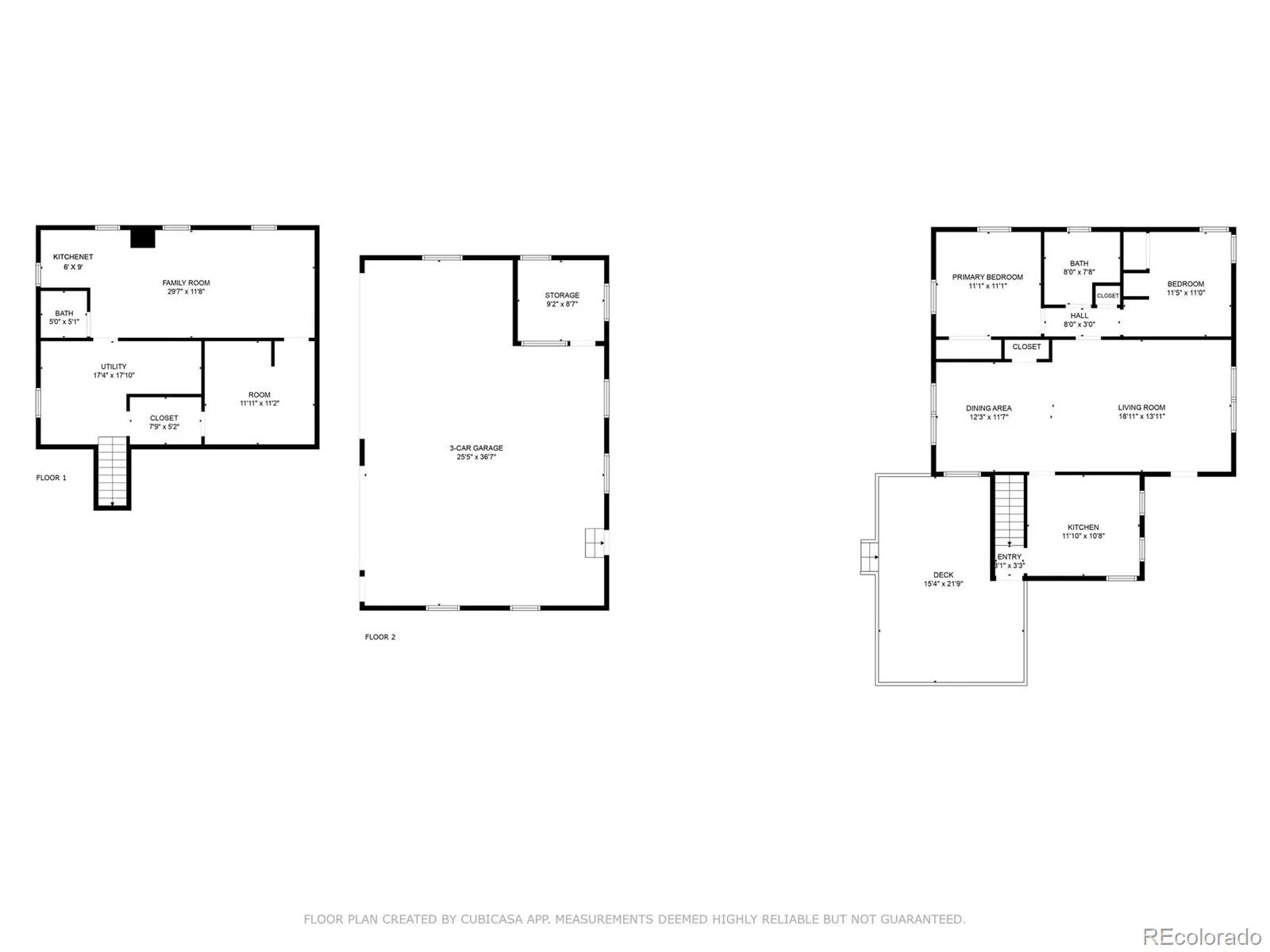Metro Denver Luxury Homes For Sale
Welcome HOME! From the moment you step into this well maintained 1910 RANCH you will feel the pride of ownership. The no-step main floor combined with a Mother-In-Law Studio Floor Plan below, offers an opportunity for ALL including a great investment property. The freshly painted basement can function as separate living in-law quarters with its’ own kitchenet and egress window OR it could be a media/rec room. The basement also has an additional bonus room to be used as gym, office or a non-conforming bedroom. Beautiful, refinished 1910 hardwood floors on the main floor gleam and the LVP flooring in the basement is NEW. The exterior siding has also been freshly painted, and the Class 4/Impact Resistant Roof recently passed a roof inspection! Class 4 Roof’s generally receive a discount on homeowner insurance…FYI! The furnace and central AC are NEW. The owner is happy to pass along home records along with a transferable home warranty GOLD PLAN that has been in place for years. This is a large lot that offers low maintenance xeriscaping in the front with expansive outdoor living in back. Step out of the back door onto a spacious, wrap around Trex deck–the perfect spot for morning coffee or unwinding at the end of the day while under the lovely canopy of a well-tended maple tree. Here, you will also enjoy the beauty of a Colorado sunset gathered around the firepit while your dog frolics in the manicured yard or explores the versatile dog run–currently transformed into a charming vegetable garden with raised beds. The 3 Car PLUS Garage is a mechanic’s dream, offering a built-in workbench, plenty workspace, and an abundance of storage including a bonus 9’x9′ locking storage area. Then there is LOCATION~LOCATION~LOCATION…check out the walk score…you’ll understand! This will be an easy one to call HOME and/or a great potential INVESTMENT property!

