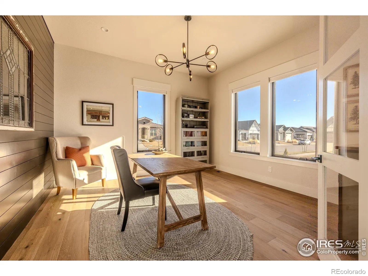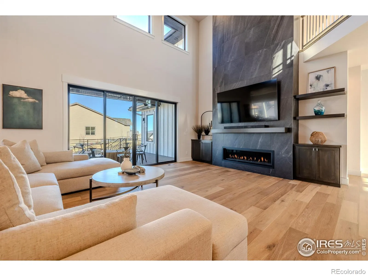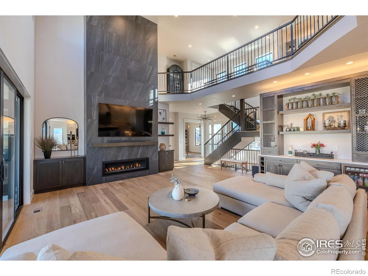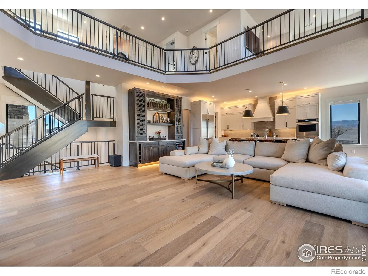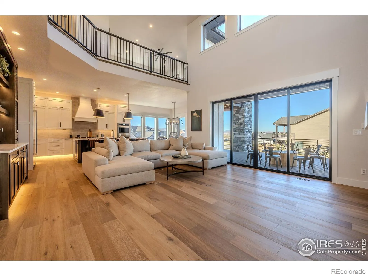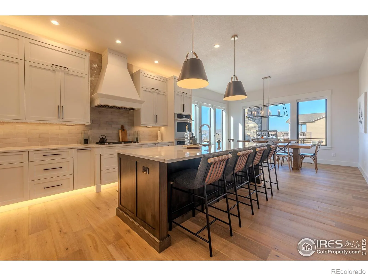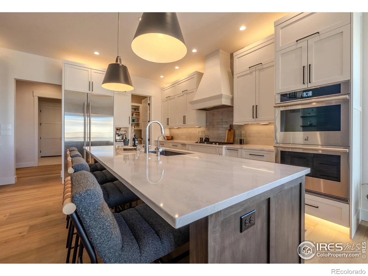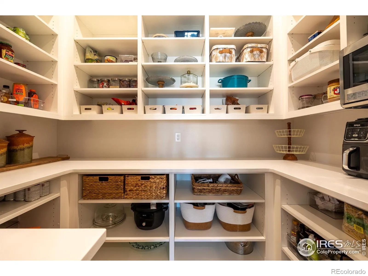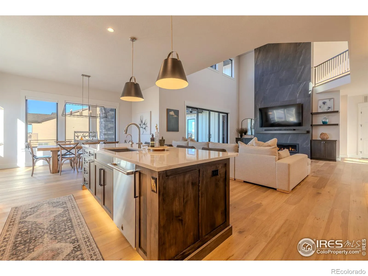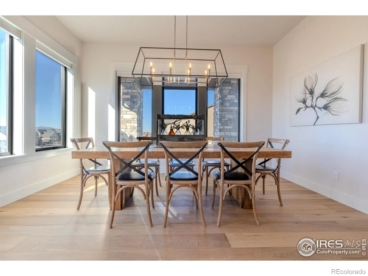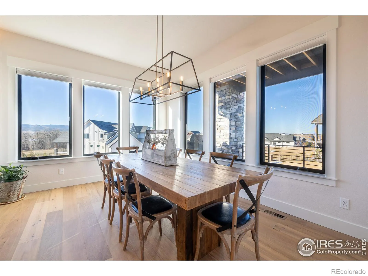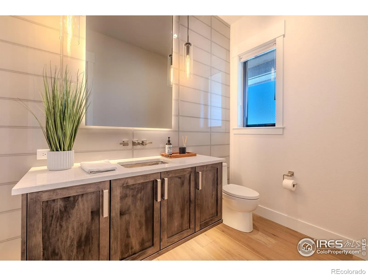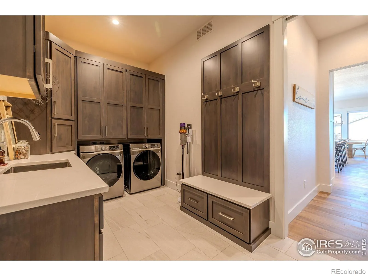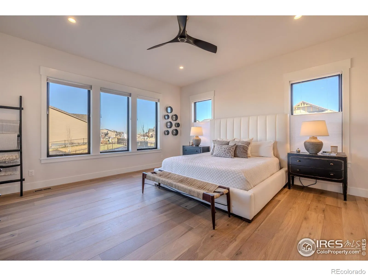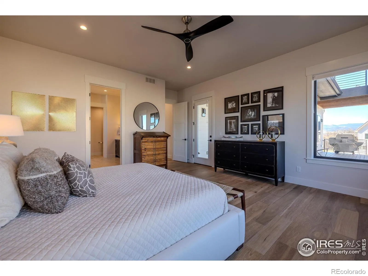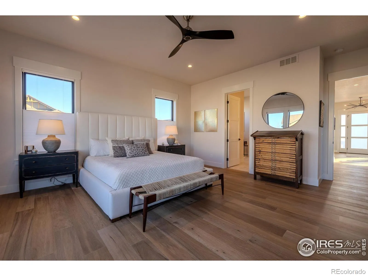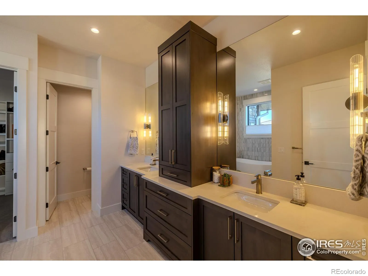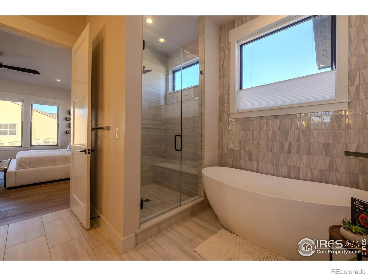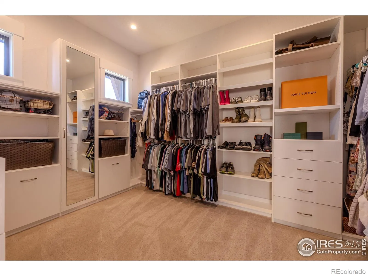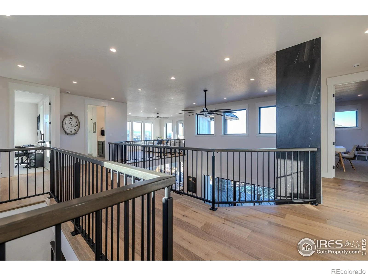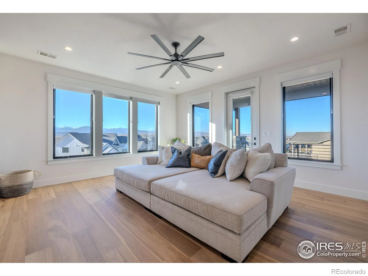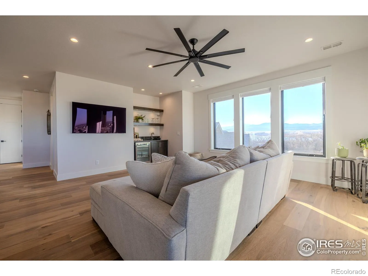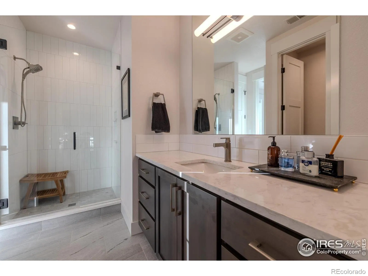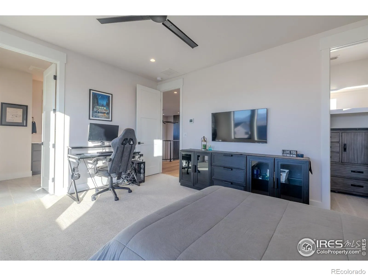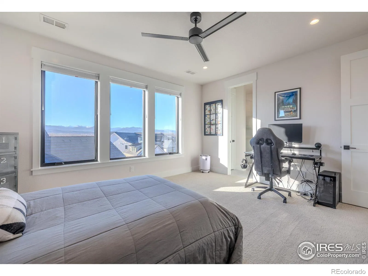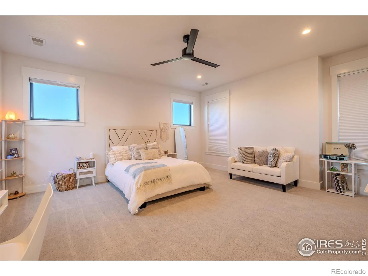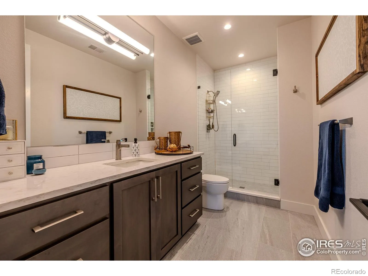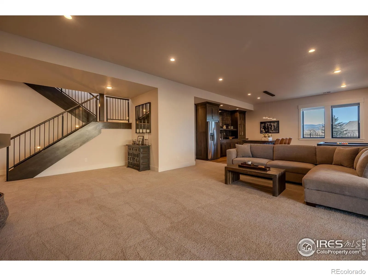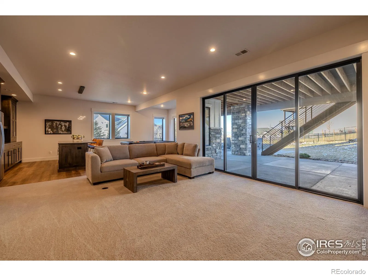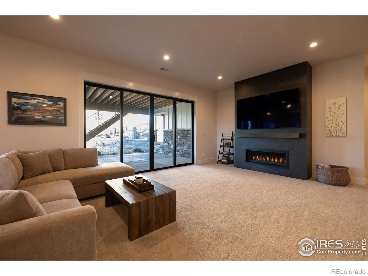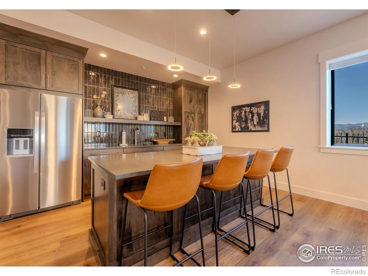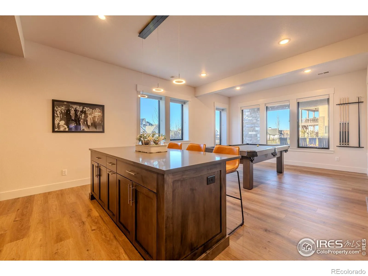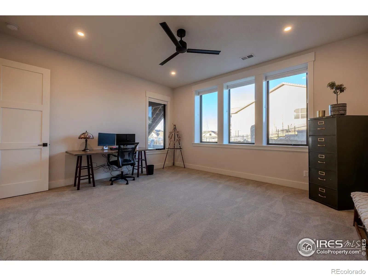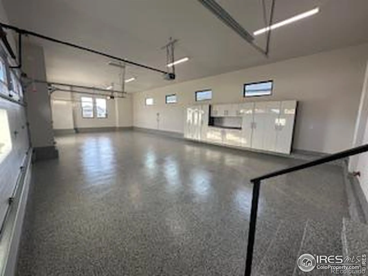Metro Denver Luxury Homes For Sale
Seller is offering a $50,000 Seller Concession to any approved Buyer. The Buyer may use this Concession as they wish. Better than new! Move in ready! Over $100k in professional landscaping. This beautiful custom home in Heron Lakes offers incredible views in a luxury setting. This stunning 2 story with a walk-out basement is an entertainer’s dream with luxury finishes throughout. The gourmet kitchen is impressive with a large island, JennAir appliances, and a walk-in pantry. The great room features a gorgeous 2 story contemporary fireplace and large windows to showcase breathtaking mountain views. The private primary bedroom offers a soaking tub, heated floors, and a large walk in closet complete with a custom closet system. This home has an office located near the front entrance. Hardwood flooring throughout the main level, with the exception of the laundry/mudroom. On the second level, you will find 2 bedrooms (one can function as a 2nd primary), a loft area with a wet bar and a balcony for entertaining or relaxing. Washer & dryer on the main and second levels. The finished basement offers a family room, large rec space with LVP flooring for game tables, wet bar with full sized fridge, and the 4th bedroom with a 3/4 bath and another powder bath. Enjoy Colorado sunsets on your covered deck, basement patio, or upstairs balcony! The 4 car garage is fully insulated, painted epoxy flooring and roughed in for a heater. This cul-de-sac is elevated above the other lots below so you see up and over the other homes. Don’t miss this opportunity to live in a world class community that has so many amenities to offer-resort style pool, lake access for motorized and non-motorized watercraft, walking trails, work out facilities, and TPC Golf Course. Call for your own private showing!



