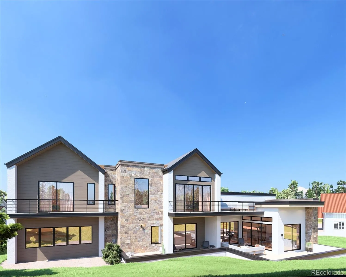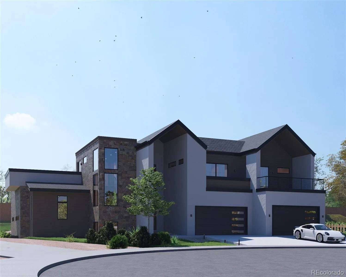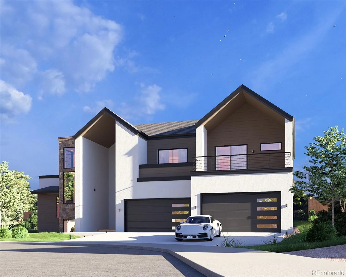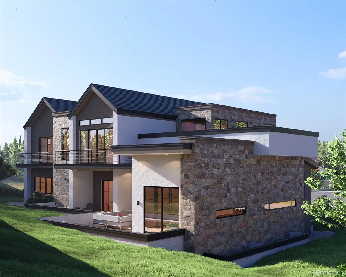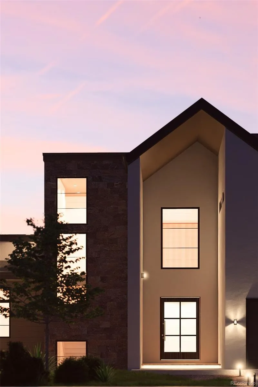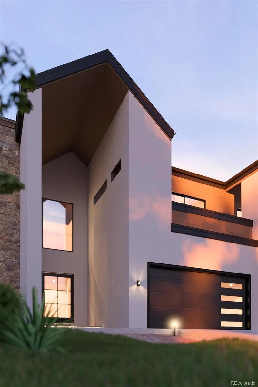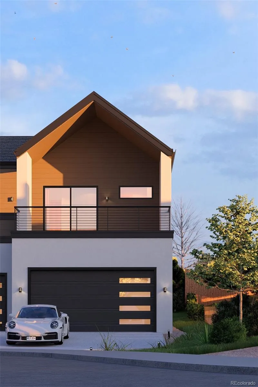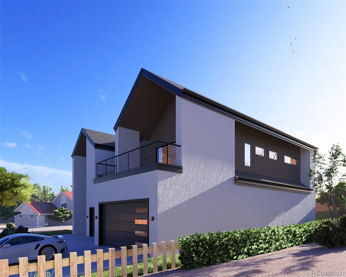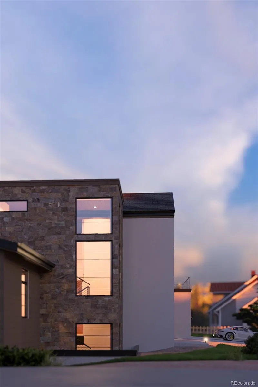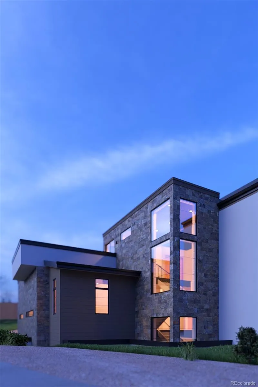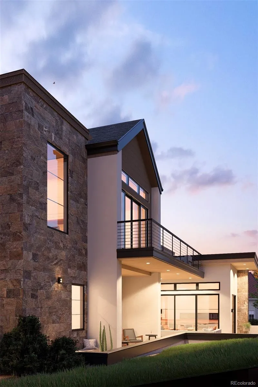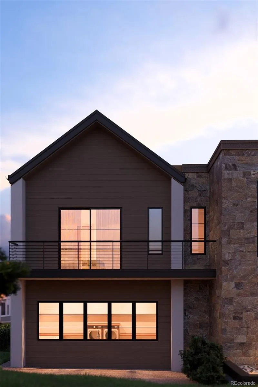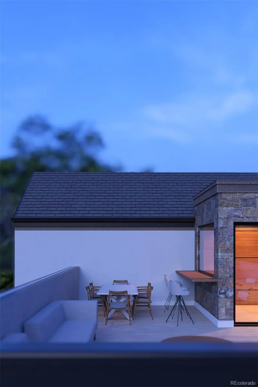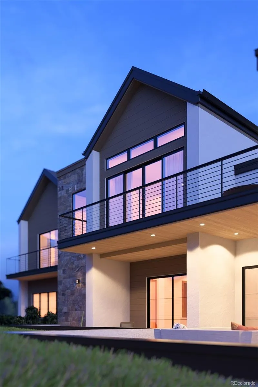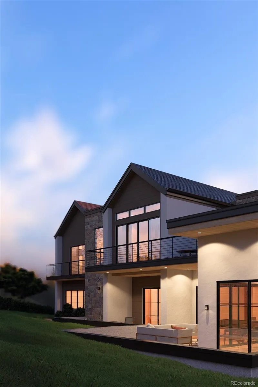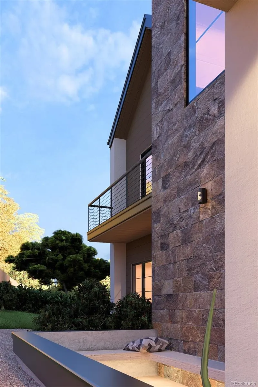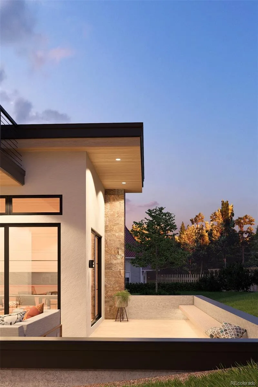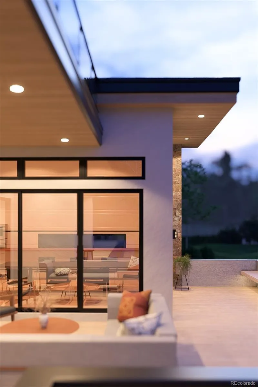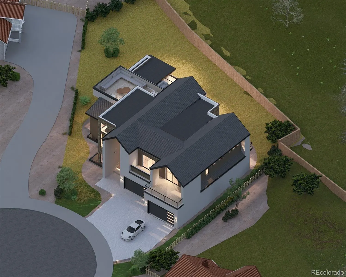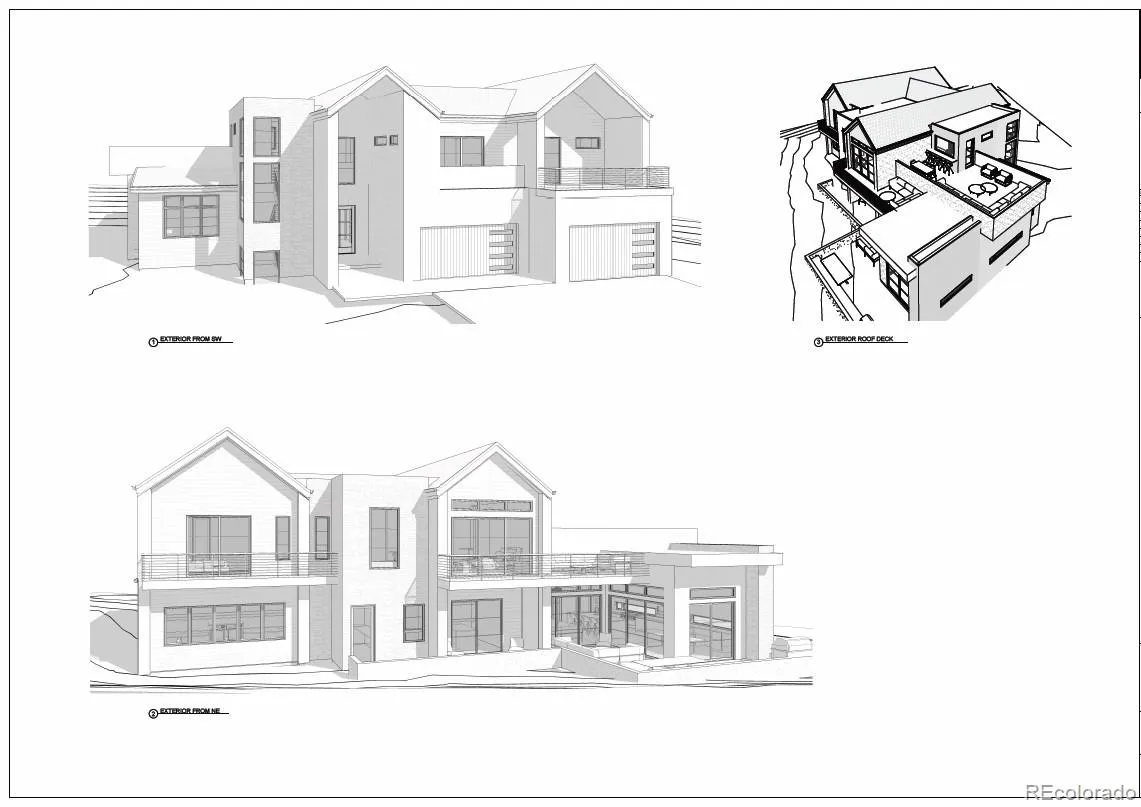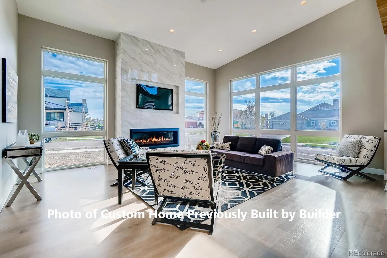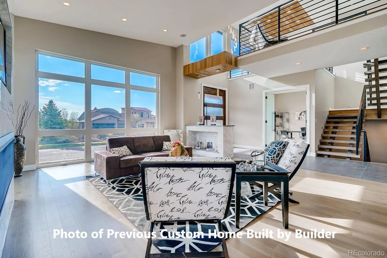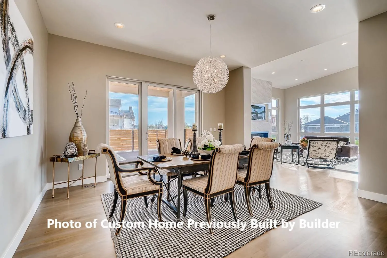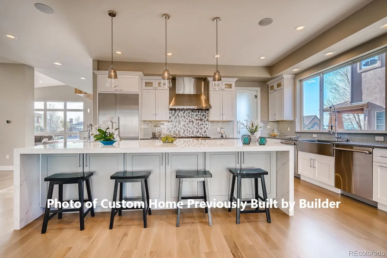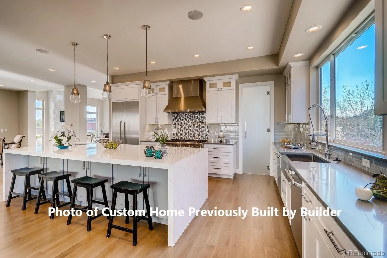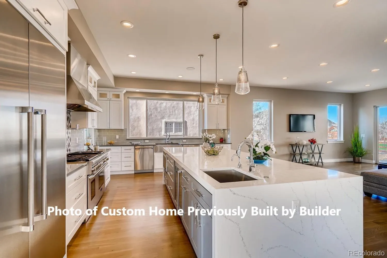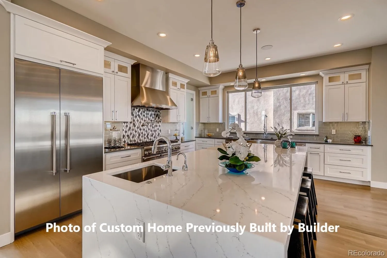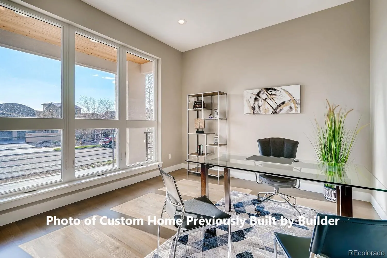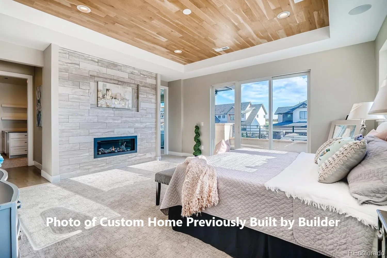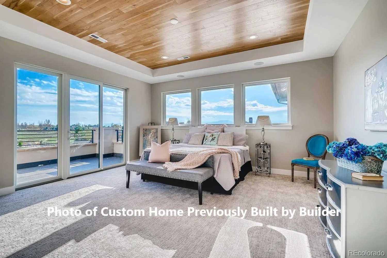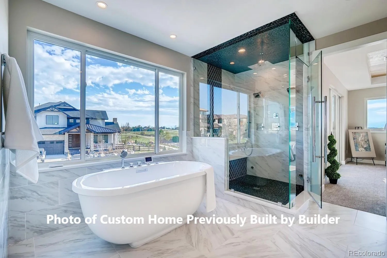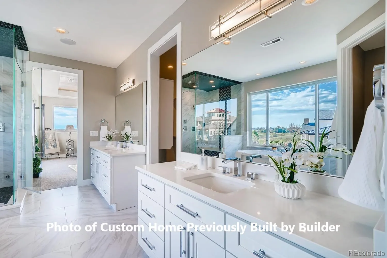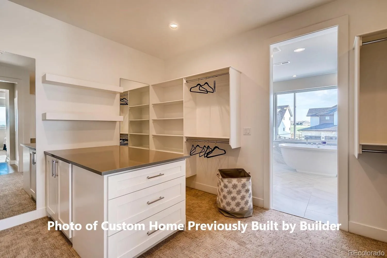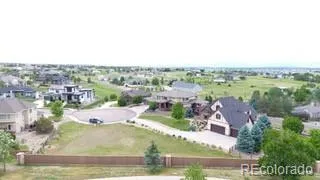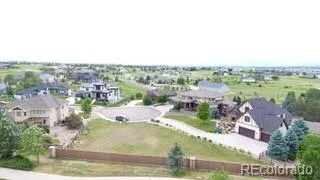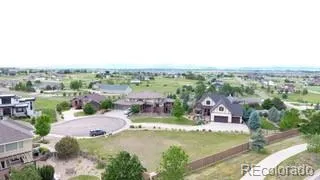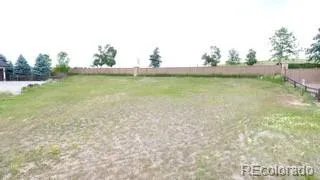Metro Denver Luxury Homes For Sale
Elevate your lifestyle with unparalleled outdoor living situated in the Colorado National Golf Club community of Vista Ridge. This to be built curated custom home offers a seamless blend of sophisticated gathering spaces and awe-inspiring mountain views, creating the perfect backdrop for unforgettable moments. Modern design on a quiet cul-de-sac by one of the area’s premier Builders. Main level will have an open floor plan with a state-of-the-art chef’s kitchen flowing into the dining area and great room, vaulted ceilings creating a light, airy atmosphere opening to an extensive covered patio. Upper level offers an additional outdoor lounge area expansive mountain views from the incredible roof deck. A luxurious primary retreat with private deck huge walk-in closet, incredible spa inspired bath w multi-head shower and freestanding soaking tub, plus three additional bedroom suites with outdoor spaces, convenient second laundry room complete the upper level. Lower level will feature a full bar with wine cellar, exercise room, private guest suite and powder room. Extensive outdoor living-entertainment areas abound in this stunning custom home. Spacious six car garage. Vista Ridge golf community has multiple pools, tennis courts, parks, trails, community center and much more. Perfect location with an easy commute to Denver, Boulder and DIA. Close to shopping, entertainment, schools and abundant recreational opportunities. Photos of home previously built by Builder.

