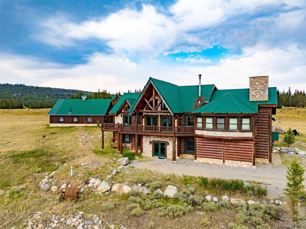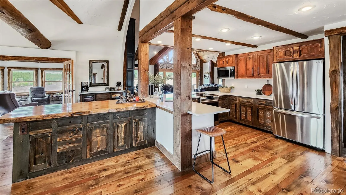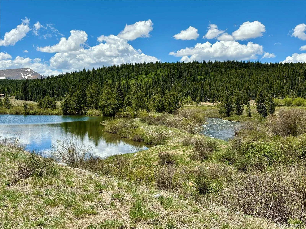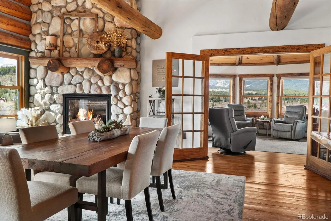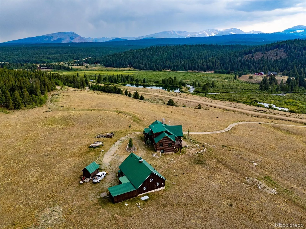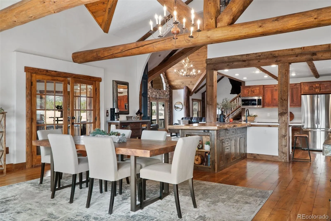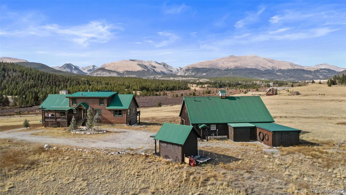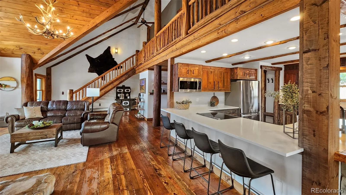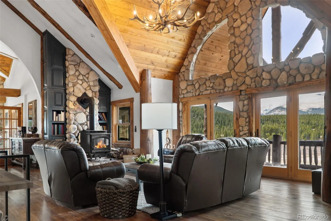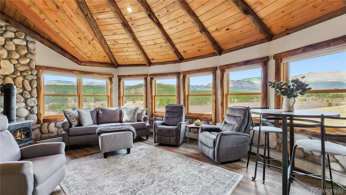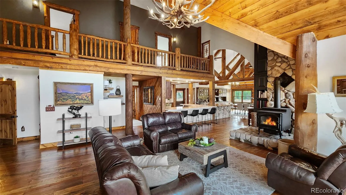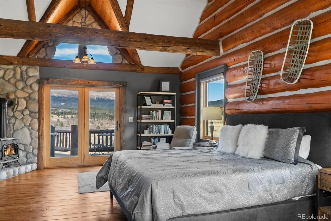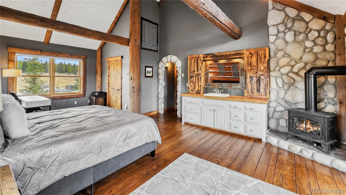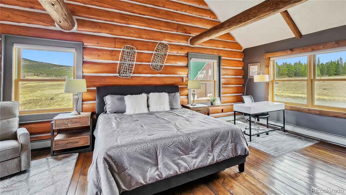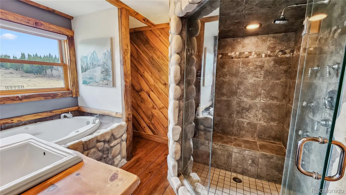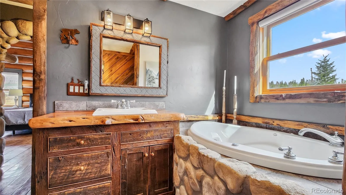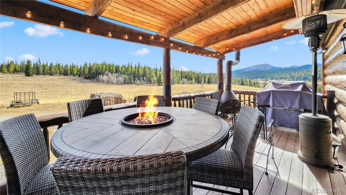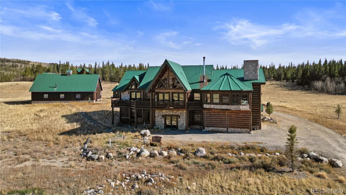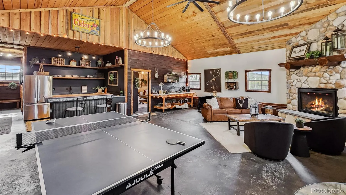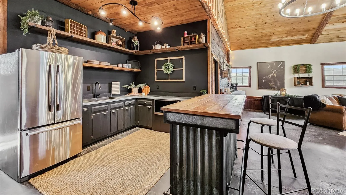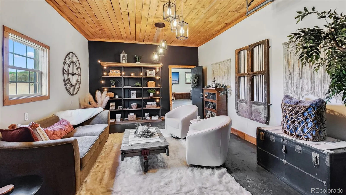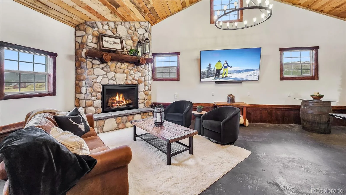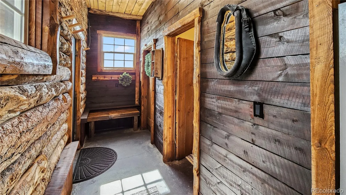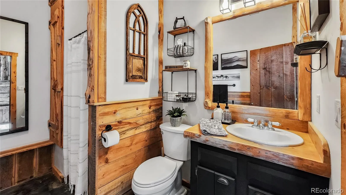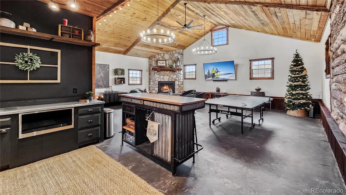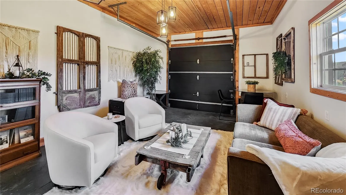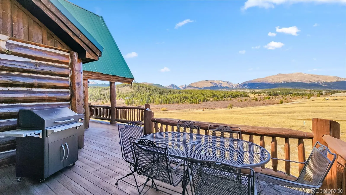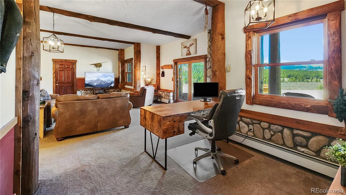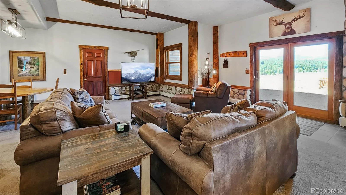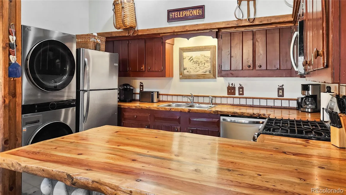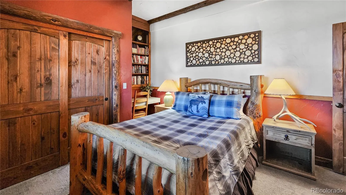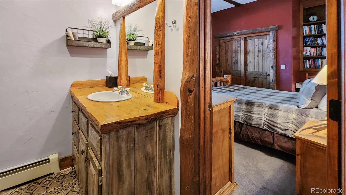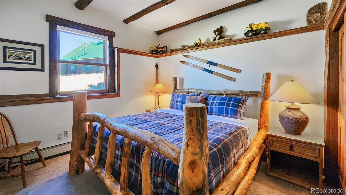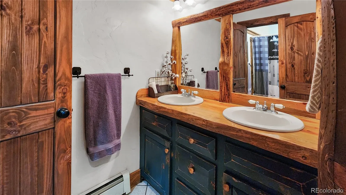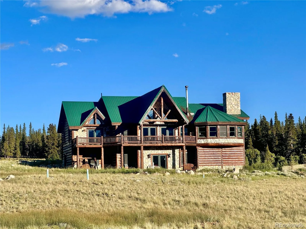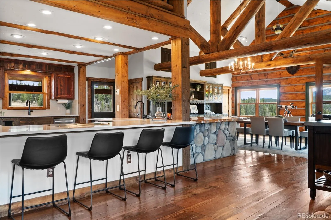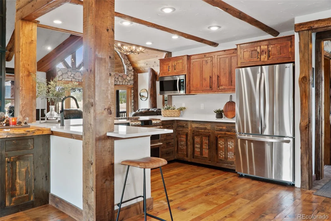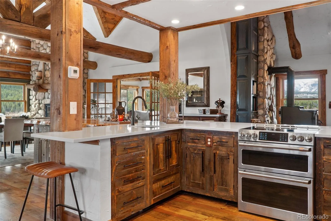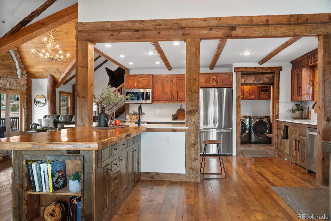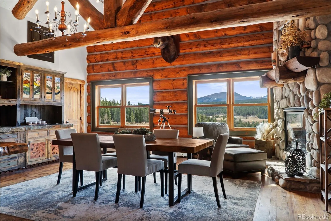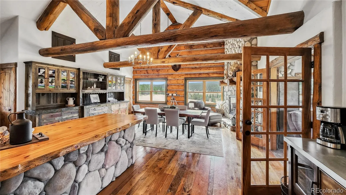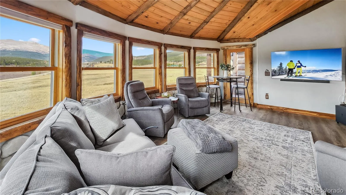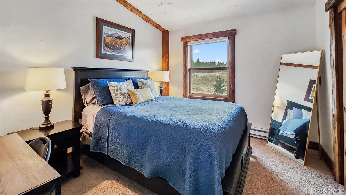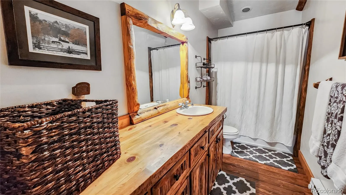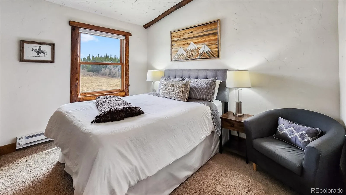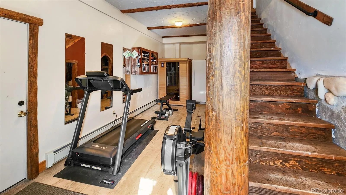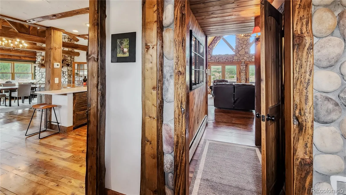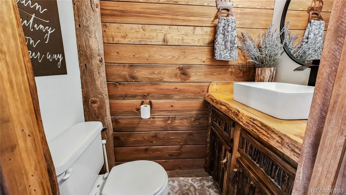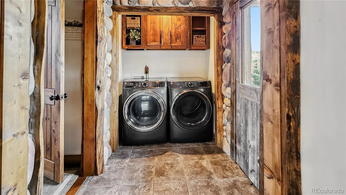Metro Denver Luxury Homes For Sale
NEW PRICE for this one-of-a-kind Legacy Property with direct access to PRIVATE FISHING along the Middle Fork of the South Platte River right across the road! This home offers the perfect combination of rustic charm and mountain elegance, all within almost 6,000 sq ft of living space! Use this entire 5 bd/6 bath estate as one large place to house all of your friends, family and amazing gatherings, or take advantage of the Lower Level Lock Off with separate entrance, full kitchen and 2 bedroom / 2 bathrooms for income potential. You’ll appreciate the private 7+ acres just a minute from Hwy 9 with panoramic views of the Mosquito Range. World Class skiing, hiking & golfing are just minutes away in Breckenridge! Although there are SO MANY outdoor activities near this EXCLUSIVE Neighborhood, you won’t want to leave this warm and elegant custom retreat! The open floor plan features tailer made built-ins, soaring ceilings, exposed log posts and beams, hardwood floors, stone accents and tasteful mountain contemporary design. Cozy up in front of one of the 6 fireplaces, prepare your culinary creations in the redesigned chef’s kitchen, or watch the sunset from the deck or one of the many west facing windows. The detached Carriage House has been repurposed into the ultimate entertaining space complete with kitchenette, 3/4 bath, Natural Gas fireplace and converted garage/office space. Multiple storage areas allow for a host of uses with a 10×12 stand alone shed, and two separately accessed areas off of the Carriage House: an 8×11 heated workshop & a huge 22×14 storage shed! Domestic water rights allow for up to 2 horses! Move right in to this turn key Mountain Dream Home and discover why Travel and Leisure Magazine names Alma CO as one of the “7 Best Places in the U.S. to Buy a Ski Vacation Home”!

