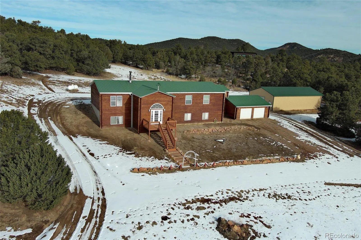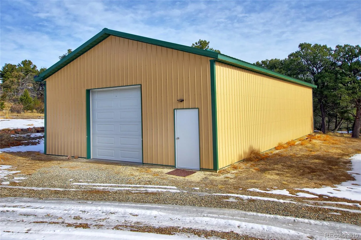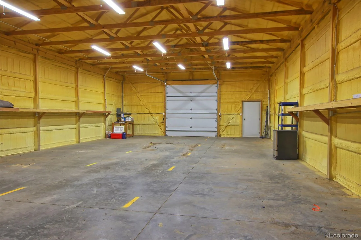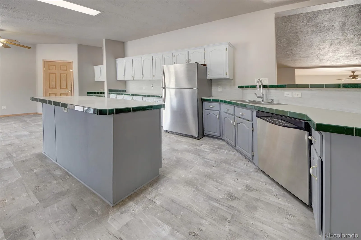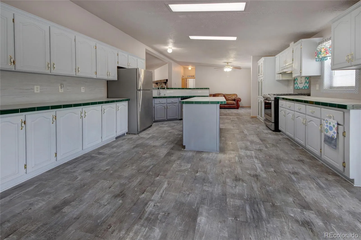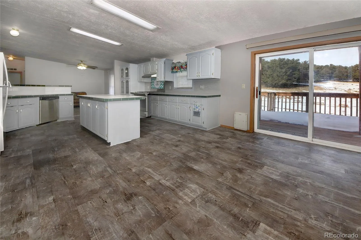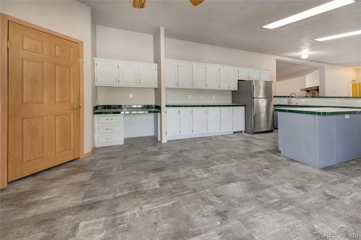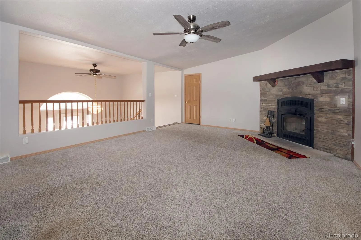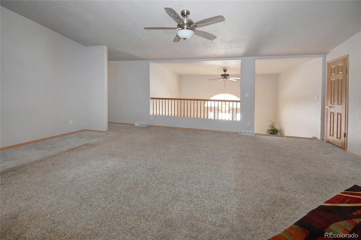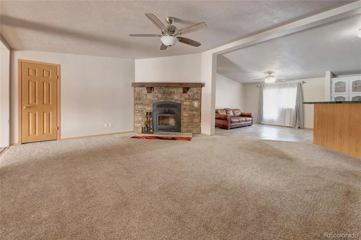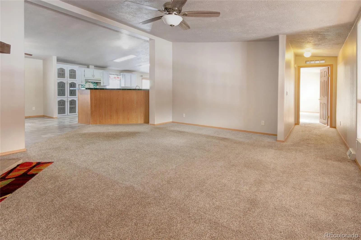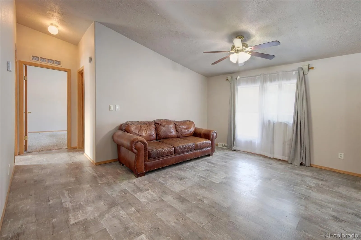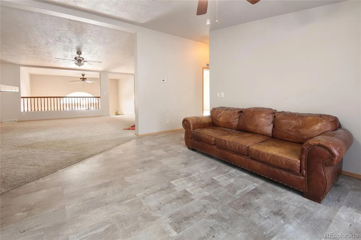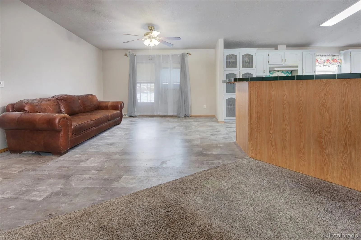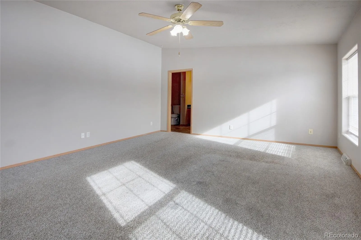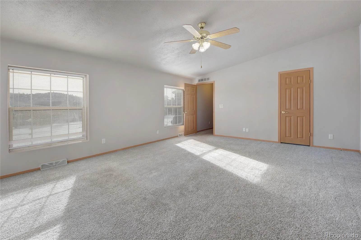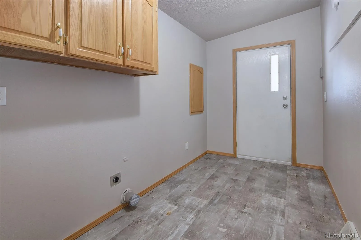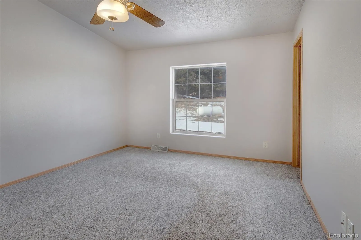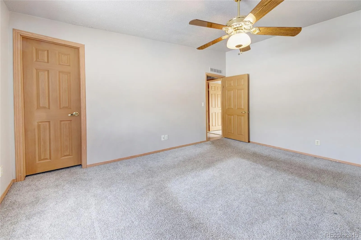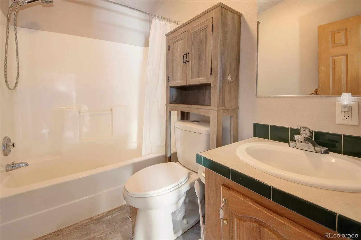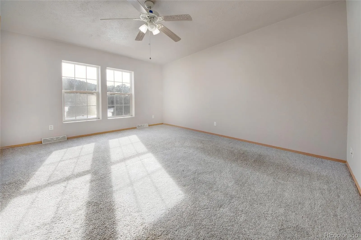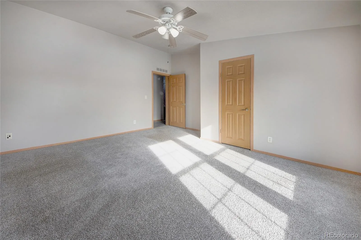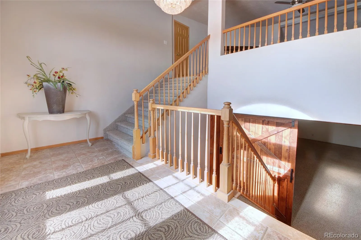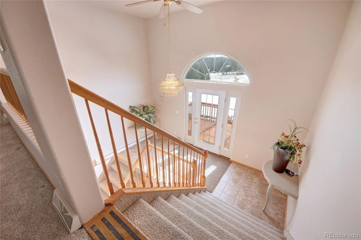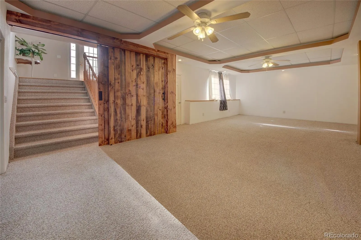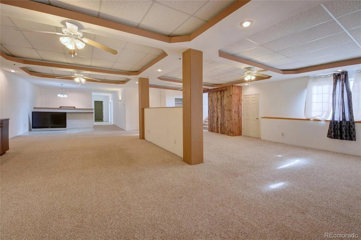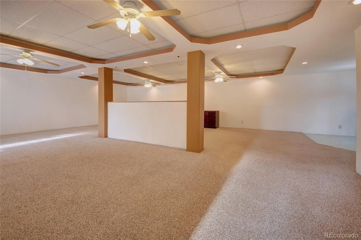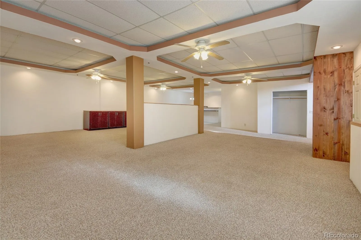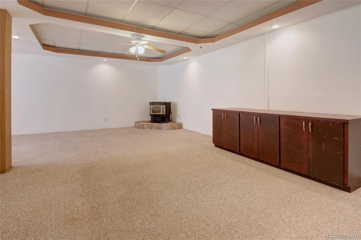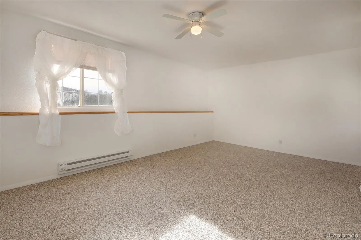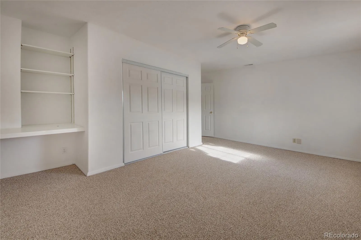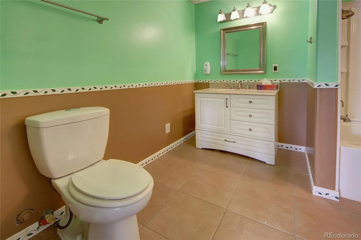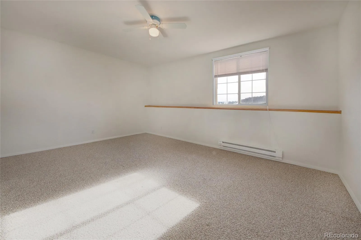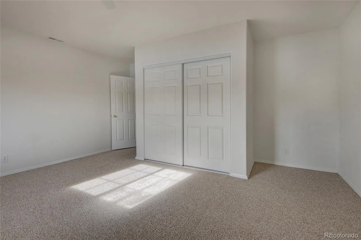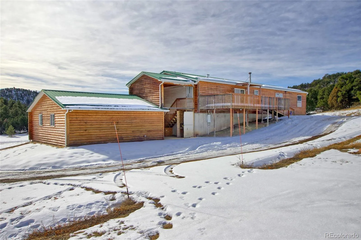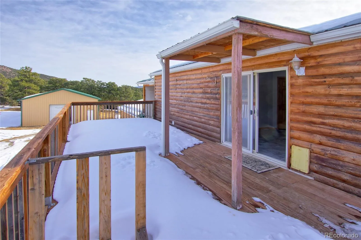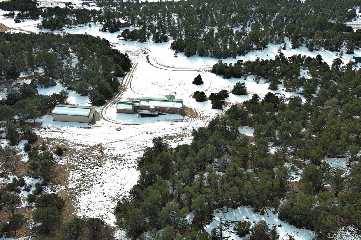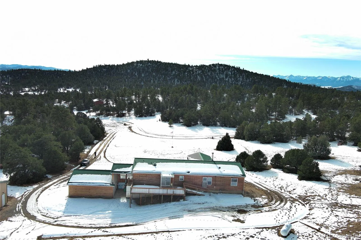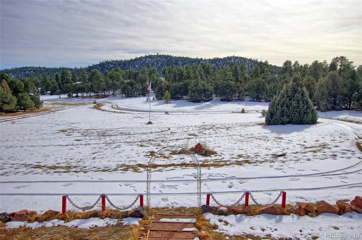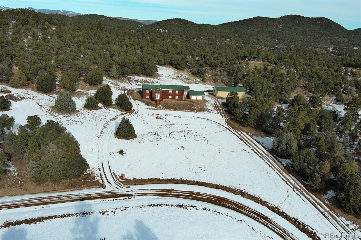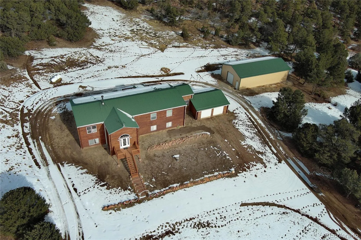Metro Denver Luxury Homes For Sale
You have found your private oasis, a 5/3/2 log sided home nested in the trees on 5+ acres as a brick walkway leads you to a 13 x 9 wood deck entering into the ceramic tiled foyer. Living room wood burning custom built fireplace comes with a remote to control the temperature on cozy, winter evenings.
Kitchen offers, island, gas cooking, huge pantry, counter bar, cabinets galore, desk area, and walks out to wood deck with heated ramp. Basement entry is custom barn doors and the very spacious family room has a pellet stove, dry bar, and lots of storage. This home brings in a lot of natural light. All bedrooms are equipped with ceiling fans, as are the family and living rooms. Lvt floors are in all baths, kitchen, dining room, and laundry room. The bedrooms, living and family rooms are carpeted. Scenic landscape and beautiful mountain views with secluded acreage draws you here to this property…but it is the huge shop described below plus the other improvements listed too that make you want to stay…
~30′ x 56′ x 12′ eave metal shop (6 yrs): concrete floor, 2″ blown in insulation on walls and 3″ blown in insulation on ceiling, front and back 10′ x 12′ bay doors with electric opener on front and 3 remotes, front and back entrance doors, completely wired with receptacles and LED lights, wired for welding machine by front and back bay doors, piping and fittings for air compressor.
~Replaced OSB siding and log ends (7 yrs), Water filter & softener (6 yrs), ~RV 30 amp power box (5 yrs), widened & insulated garage doors, bladder/pressure tank, 50 gal water heater, swamp cooler, refrigerator, barn doors, stone/brick fireplace (4 yrs), front and back decks (3 yrs), kitchen updated, propane stove, main flooring (2 yrs), basement bedroom closets (1 yr), exterior stain (10/24) all interior wall & ceiling paint (12/24).

