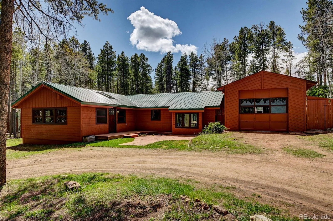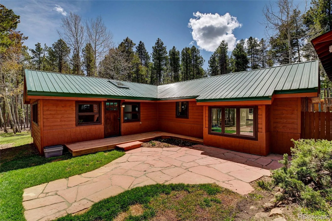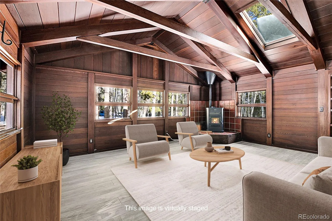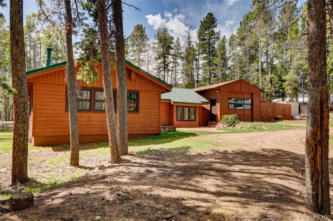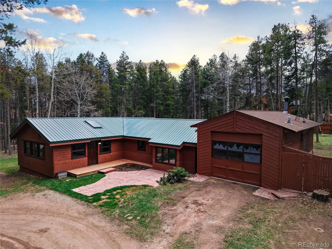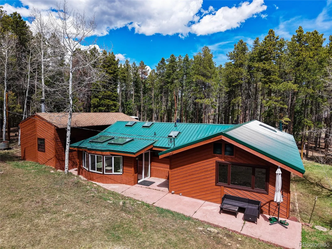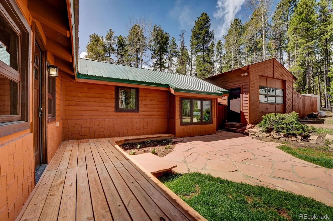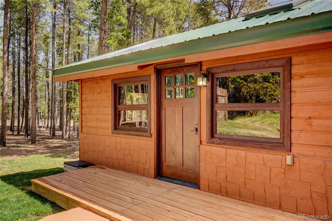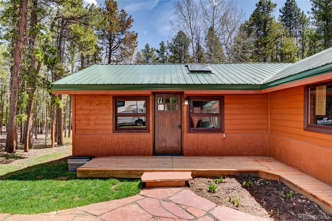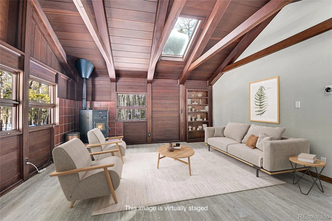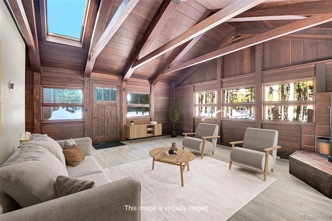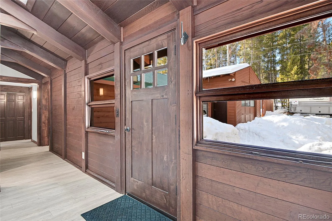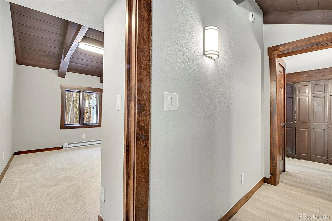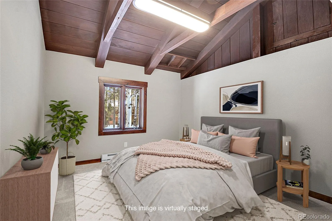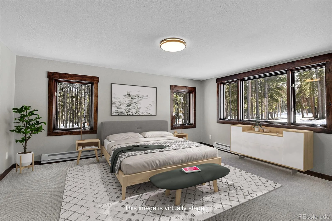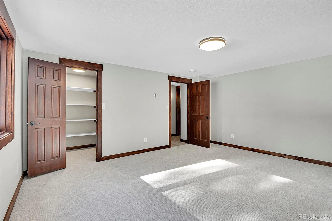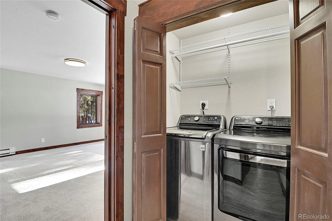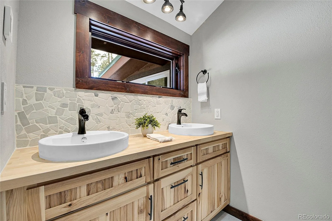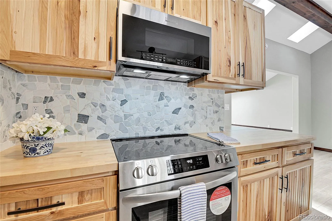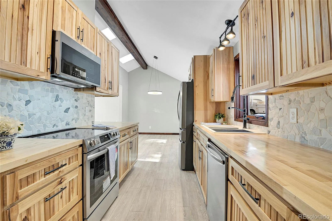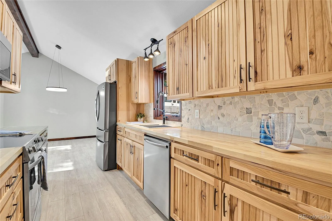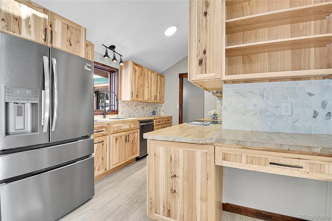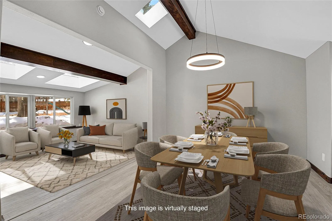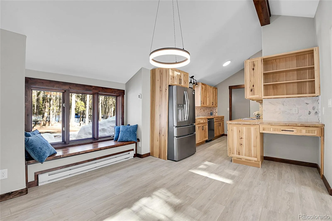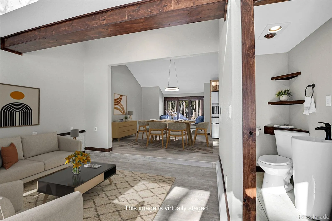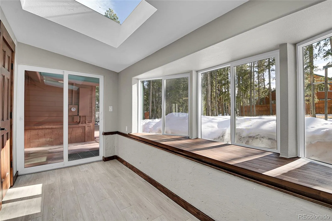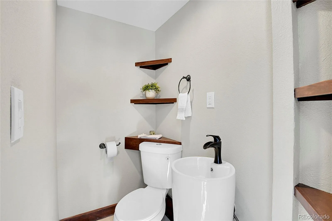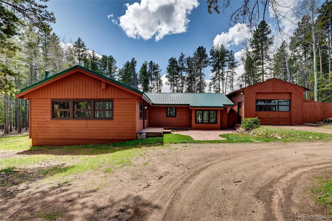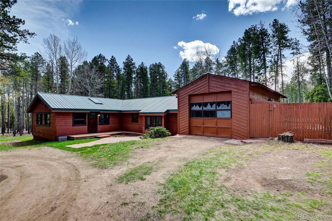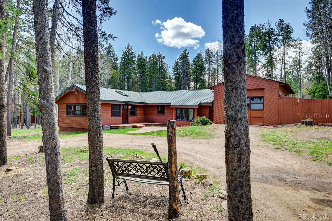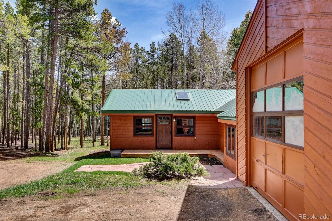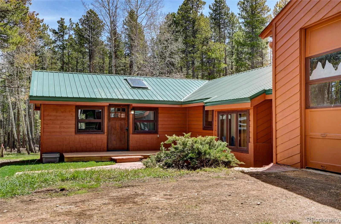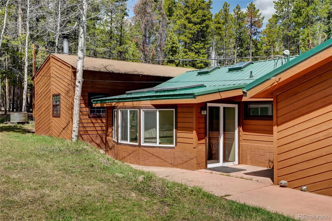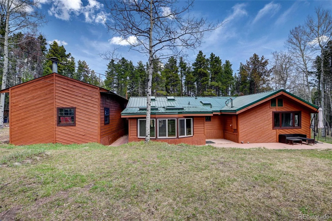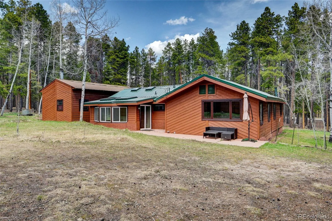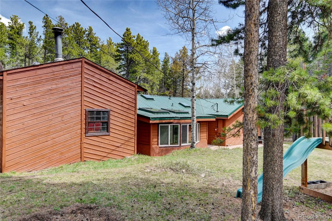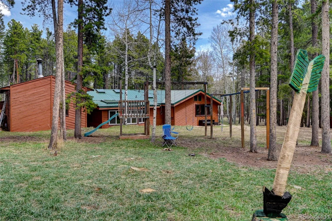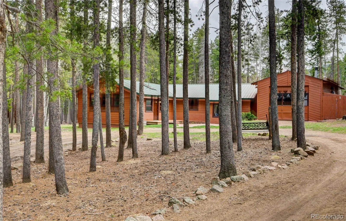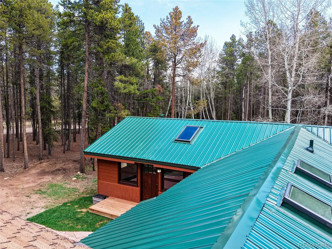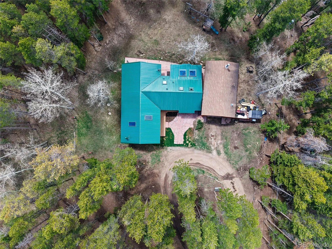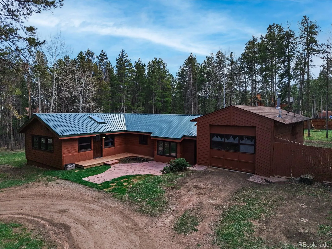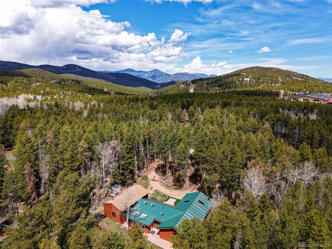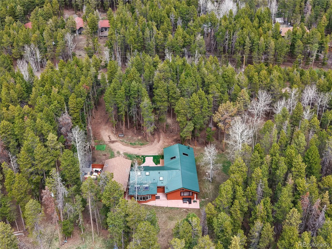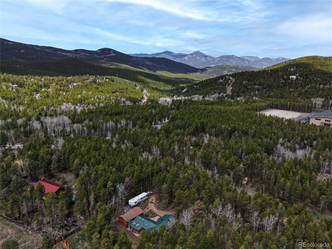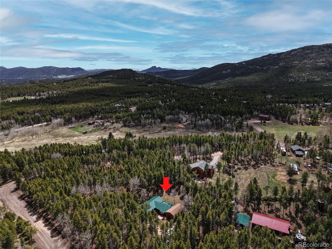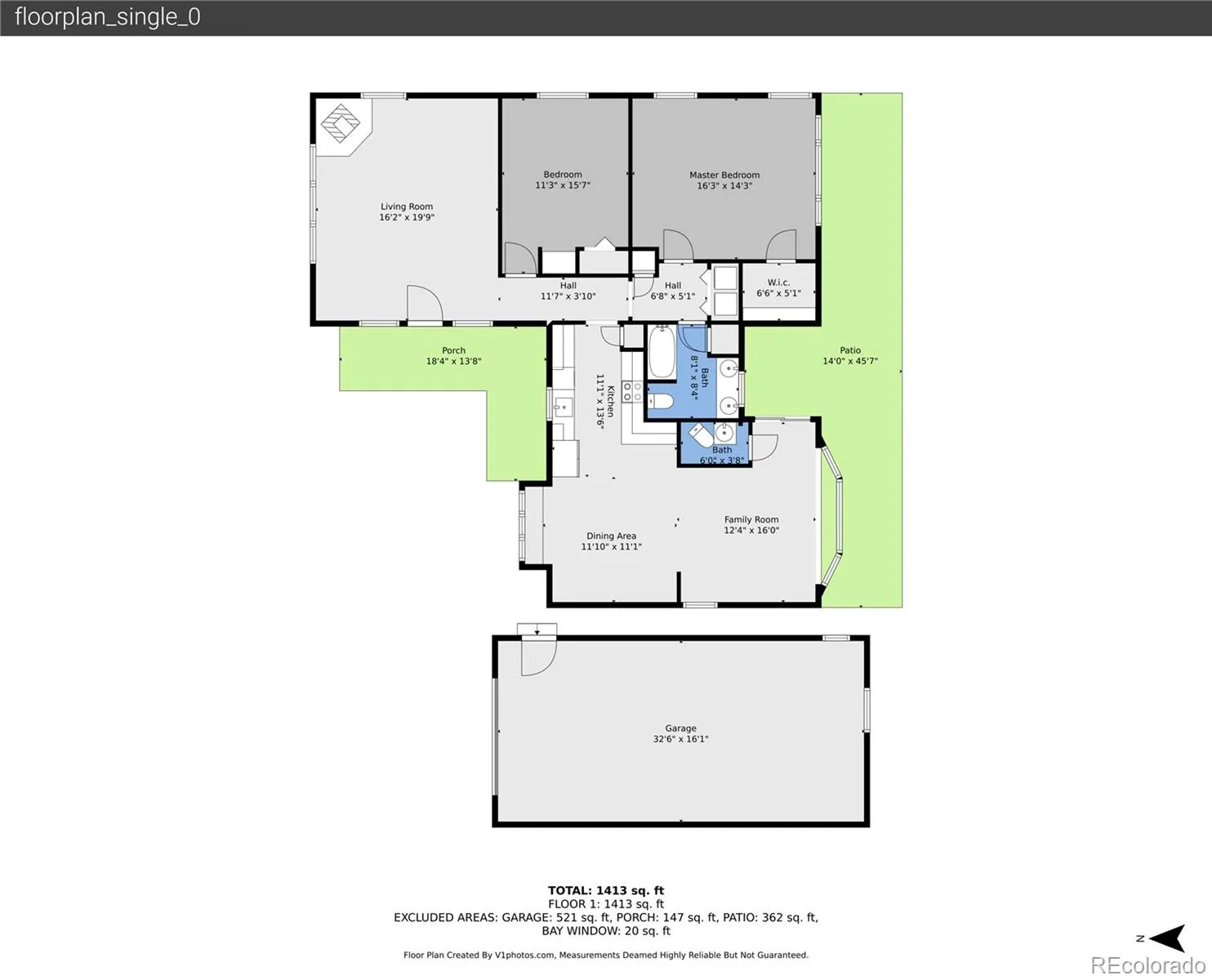Metro Denver Luxury Homes For Sale
Own a mountain home that blends style, comfort, and tranquility! This completely remodeled home in Black Mountain Estates Ranch offers modern comfort on a picturesque acre+ of flat, usable land. Surrounded by natural beauty, the property provides a peaceful and private setting, perfect for those seeking a serene lifestyle. The home welcomes you with a newly replaced deck and a bright interior featuring vaulted ceilings with exposed beam accents, seven skylights that fill the space with natural light, and durable commercial-grade vinyl plank flooring. Knotty alder trim adds warmth and character, while a pellet stove in the living room creates a cozy atmosphere. Designed for convenience, this home offers main-floor living with two spacious bedrooms, each with new carpet and large closets. The remodeled bathrooms feature radiant in-floor heated tile, natural hickory cabinets, and butcher block countertops. The kitchen, centrally located and fully updated, includes natural hickory cabinets, butcher block countertops, and a built-in desk area. The open floor plan connects the kitchen to the dining room and a light-filled family room, which leads to a cement patio, perfect for relaxing or entertaining. A spacious two-car detached garage with workshop space, a flat driveway, and a park-like yard complete the property. Located minutes from Flying J Ranch and Maxwell Falls, this home offers convenient access to hiking, biking, and sledding. Move-in ready and designed with care, this property is ready to welcome you home!

