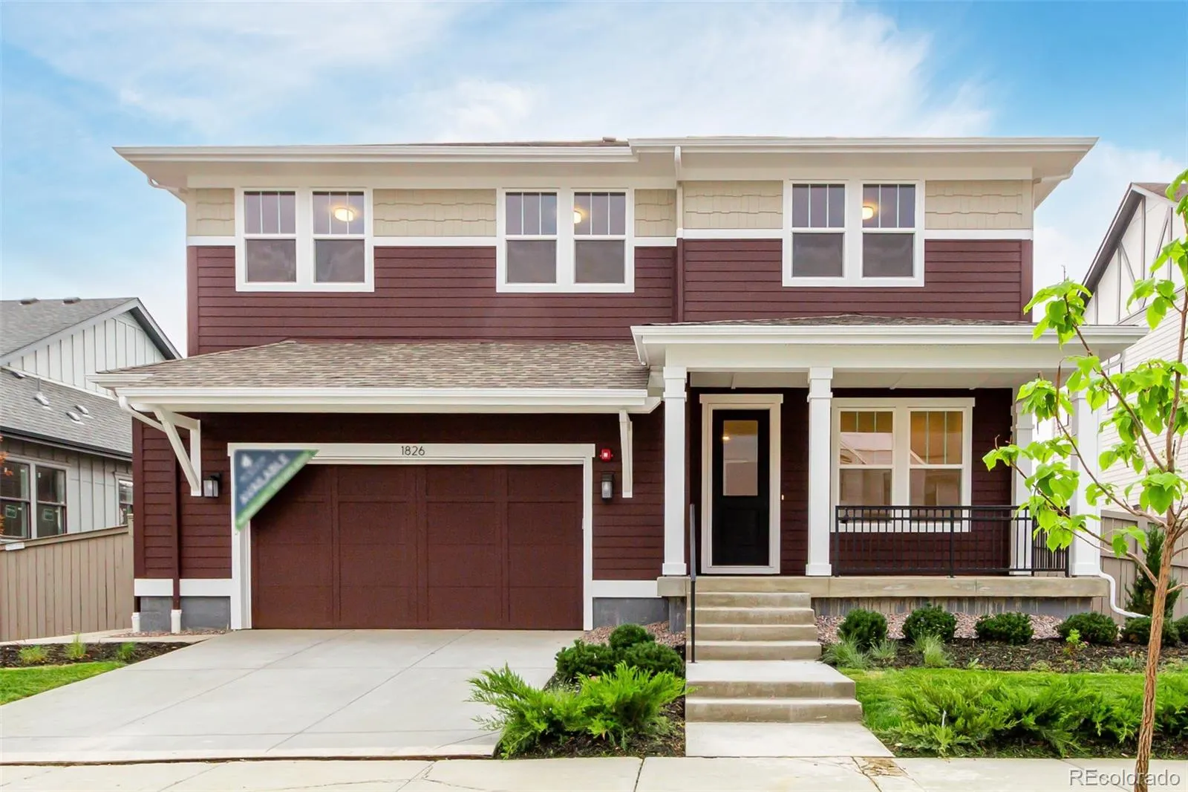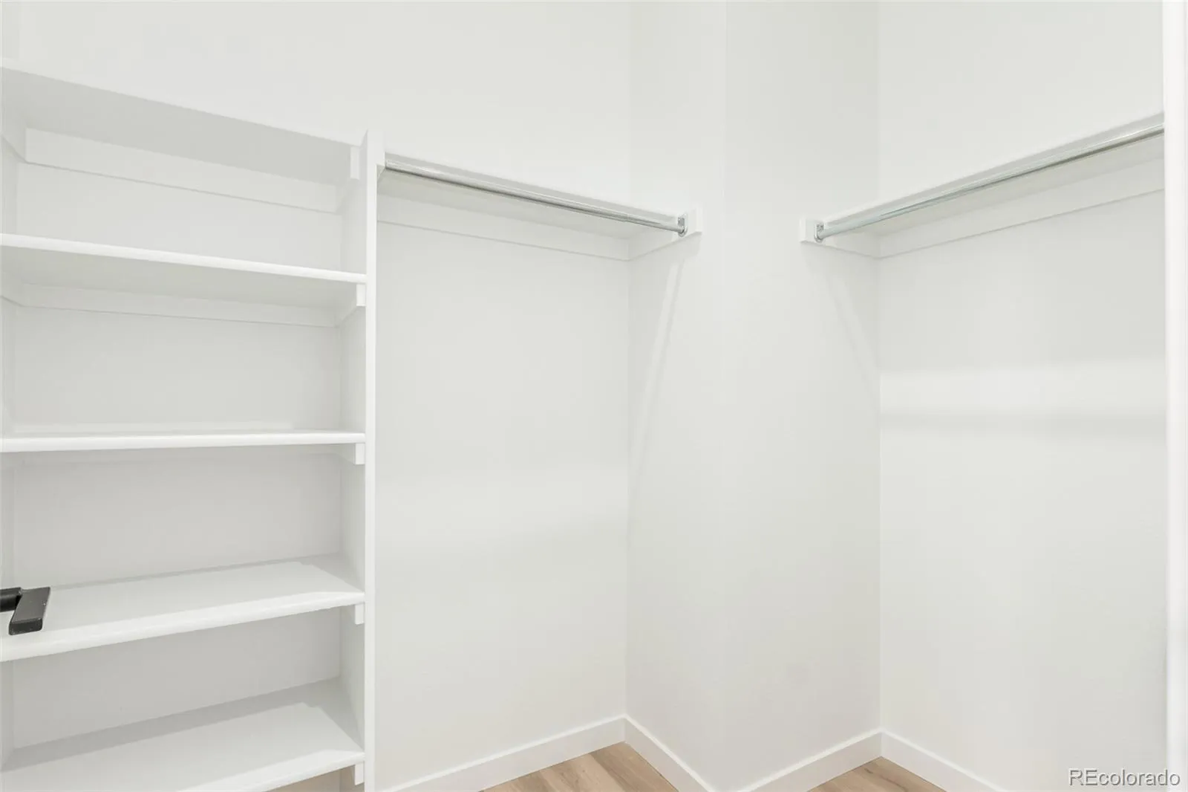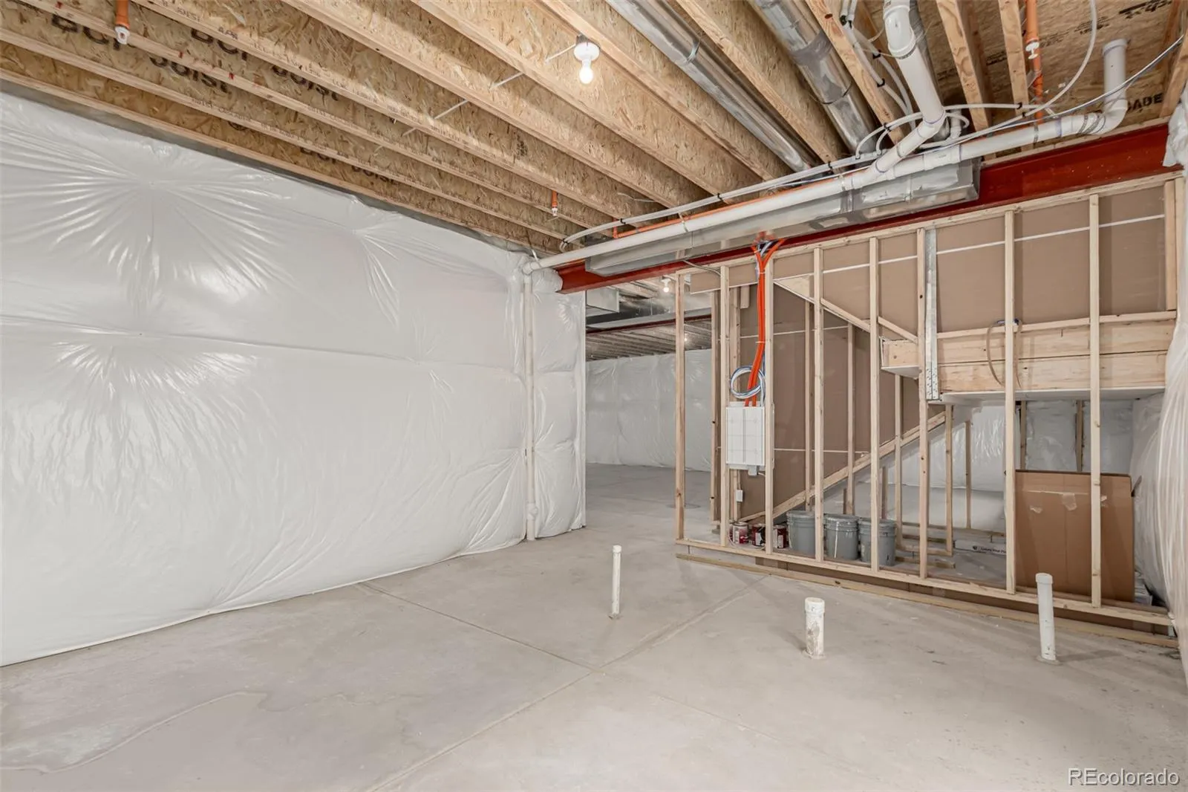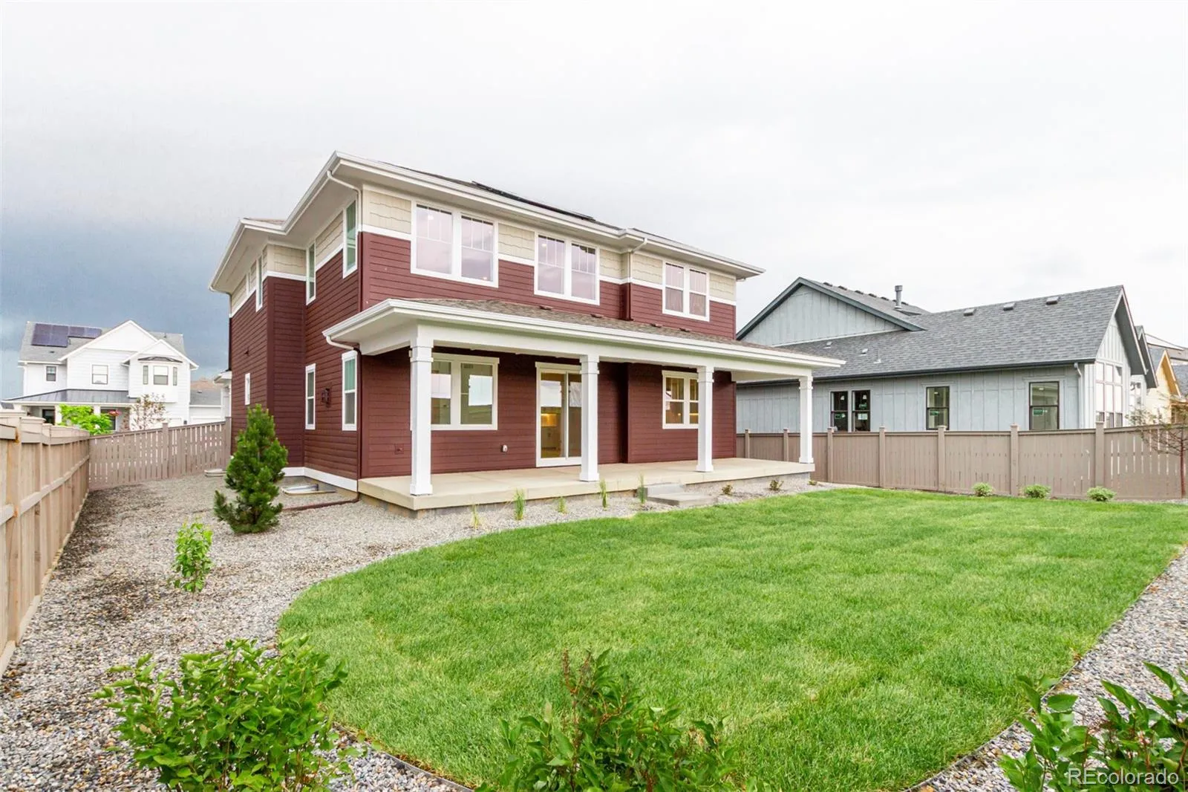Metro Denver Luxury Homes For Sale
Property Description
New McStain Neighborhood-built home in highly sought-after Westerly. Offering 4 bedrooms and 2.5 bathrooms and an attached 2-car garage.
The Great Room boasts a dramatic 2-story ceiling and linear modern gas fireplace. The metal railing along the staircase adds a sleek, modern touch that complements the home’s design.
The gourmet kitchen includes stainless steel KitchenAid appliances, quartz countertops, a generous island, and ample cabinetry.
The home’s expanded covered back patio opens up to an oversized backyard.
Located in the dynamic Westerly Community, residents enjoy access to the Westerly Waypoint featuring a resort style outdoor pool, clubhouse with state-of-the-art workout facility and gathering spaces.
Move-in Ready!
Features
: Forced Air
: Central Air
: Sump Pump, Bath/Stubbed
: Full
: Family Room
: Covered, Front Porch, Patio
: 2
: Shingle
: Public Sewer
Address Map
CO
Weld
Erie
80516
Hickory
1826
Avenue
W106° 59' 20''
N40° 2' 22.4''
Additional Information
$87
Monthly
: Cement Siding
Highlands
1
: Laminate
2
Erie
Yes
Yes
Cash, Conventional, FHA, VA Loan
Soaring Heights
Jesus Orozco Jr
R8971003
: None
: House
Westerly
$1,581
2023
: Double Pane Windows
12/15/2024
: Appliances, Construction, Insulation, Lighting, Thermostat, Windows, Doors, HVAC
3889
Active
Yes
1
St. Vrain Valley RE-1J
Concrete Perimeter, Slab
St. Vrain Valley RE-1J
St. Vrain Valley RE-1J
11/22/2025
12/16/2024
Public
: Two
Westerly
1826 Hickory Avenue, Erie, CO 80516
4 Bedrooms
3 Total Baths
2,638 Square Feet
$1,049,532
Listing ID #8575614
Basic Details
Property Type : Residential
Listing Type : For Sale
Listing ID : 8575614
Price : $1,049,532
Bedrooms : 4
Rooms : 13
Total Baths : 3
Full Bathrooms : 2
1/2 Bathrooms : 1
Square Footage : 2,638 Square Feet
Year Built : 2025
Lot Area : 7,390 Acres
Lot Acres : 0.17
Property Sub Type : Single Family Residence
Status : Active
Originating System Name : REcolorado
Agent info
Mortgage Calculator
Contact Agent





















































