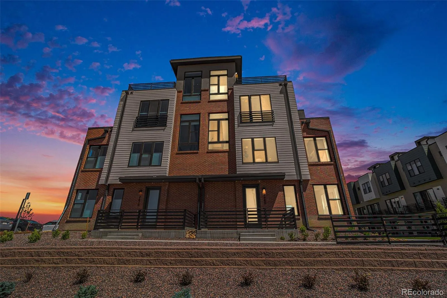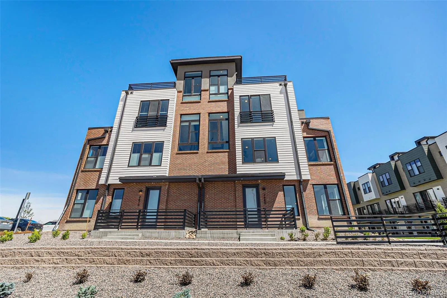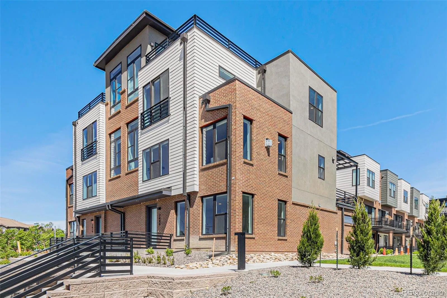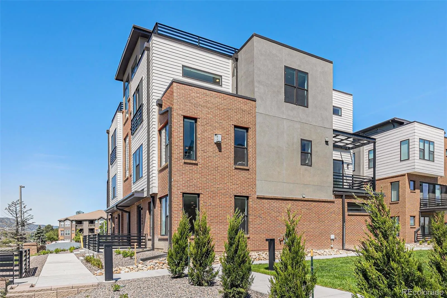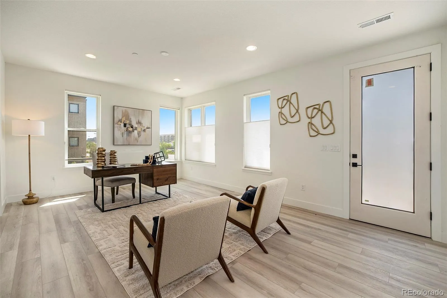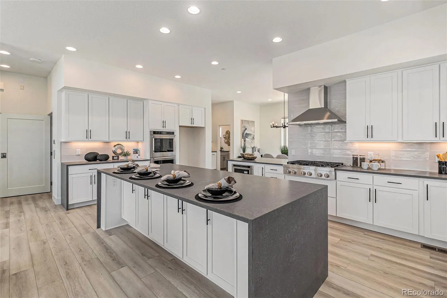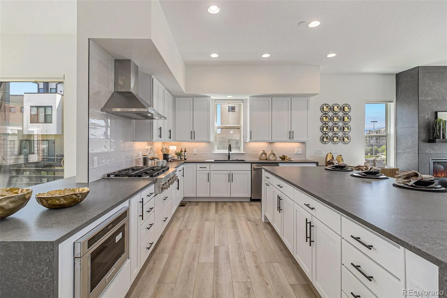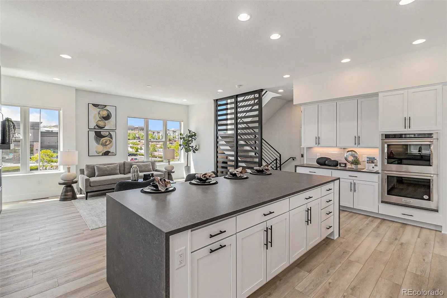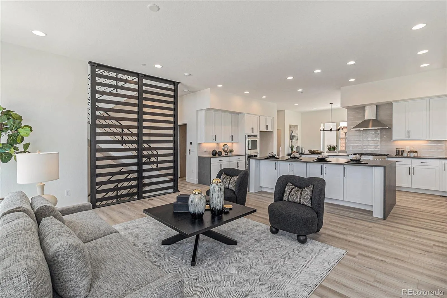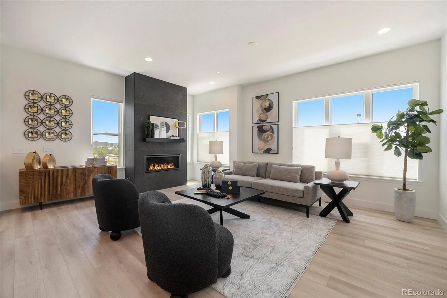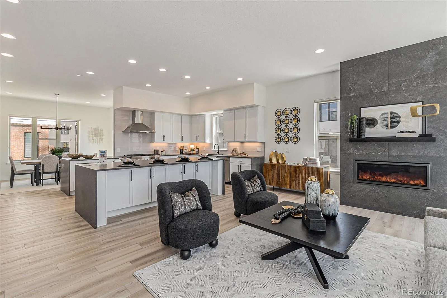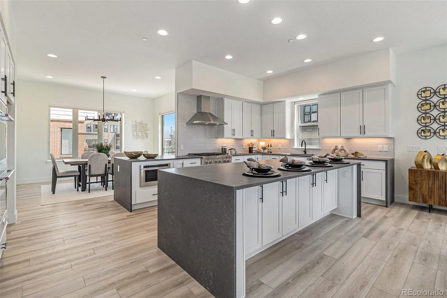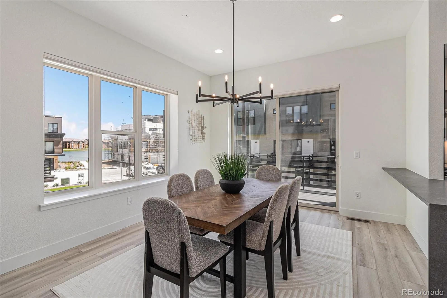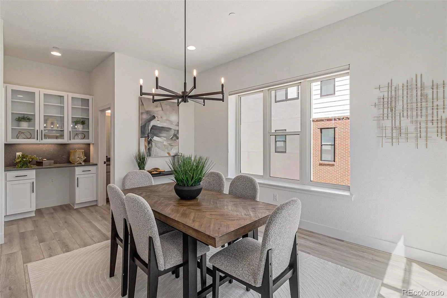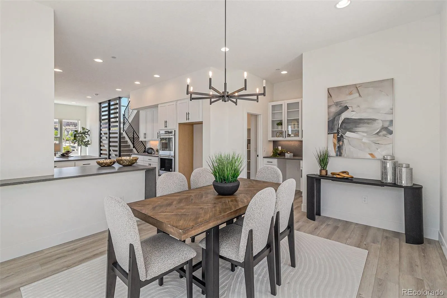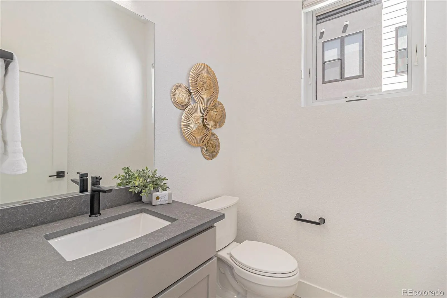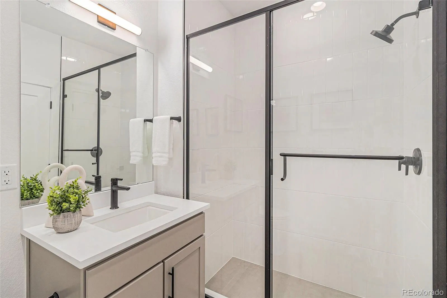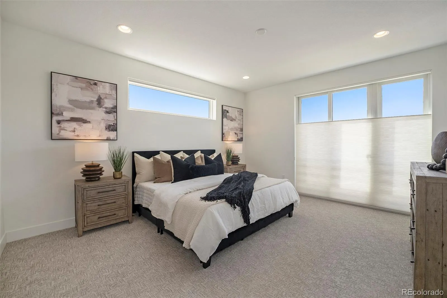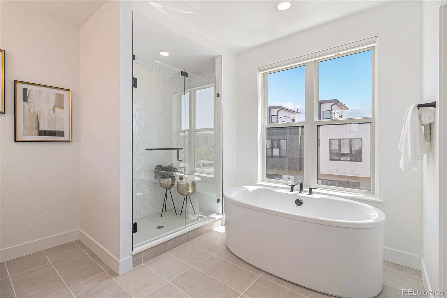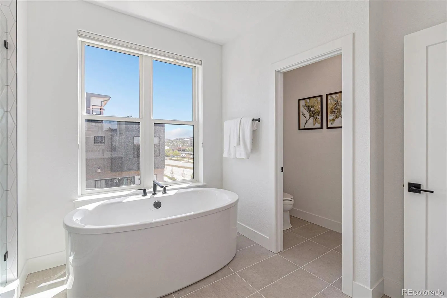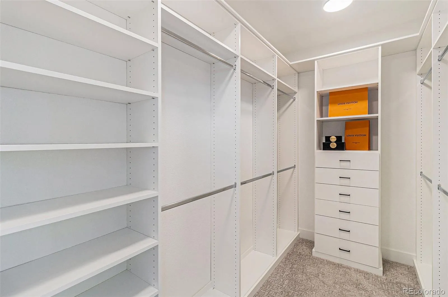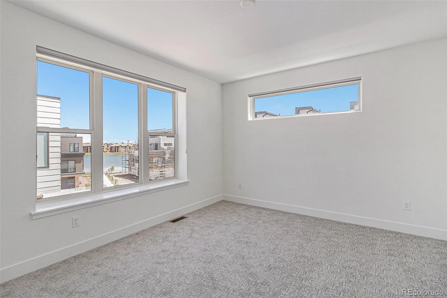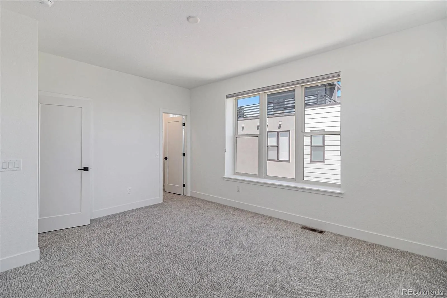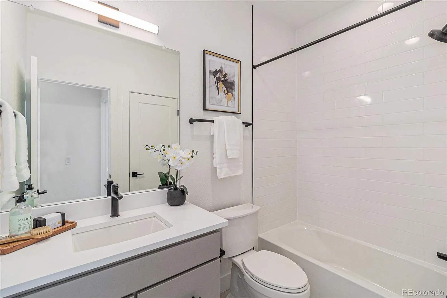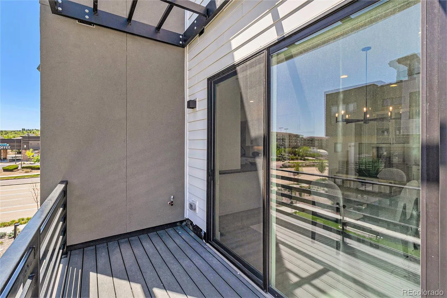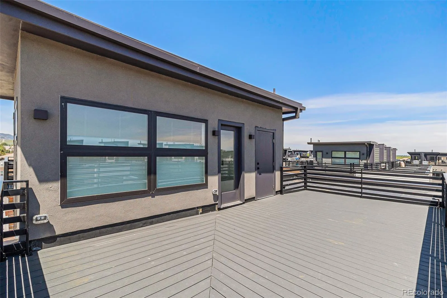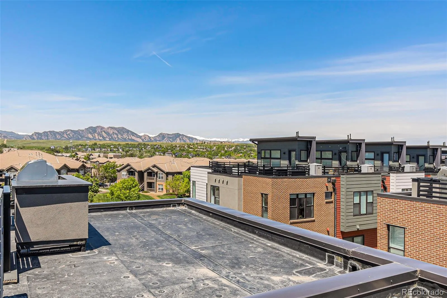Metro Denver Luxury Homes For Sale
Over $50,000 in recent price reductions plus an additional $35,000 buyer incentive! Discover the Denver MAME Award–winning Summerwave – G Plan—where modern luxury meets thoughtful design. The first-floor flex room offers endless possibilities, ideal for a home office, guest suite, or secondary living space. Enjoy the convenience of a personal elevator or take the stairs for a quick workout. The second floor showcases a chef-inspired kitchen with a built-in gas range, double ovens, waterfall quartz countertops, and a spacious walk-in pantry. The open-concept great room features a tiled gas fireplace and expansive windows capturing stunning Flatirons views—perfect for morning coffee or casual dining. Upstairs, the primary suite provides a relaxing retreat with a freestanding soaking tub, designer-tiled shower, and walk-in closet. A bright secondary bedroom offers flexibility for guests or office use. The rooftop deck is an entertainer’s dream with room for grilling, lounging, and enjoying panoramic mountain views. This high-end townhome embodies modern Colorado living, close to hiking trails, shopping, dining, golf, and top-rated schools. Built by Koelbel Communities—an award-winning, family-owned Colorado builder with over 72 years of experience. Use the $35,000 incentive toward a rate buy-down, closing costs, or upgraded finishes. For details or a private tour, contact Chris Rasmussen at 303-300-8845 or 720-812-0374, or email [email protected].

