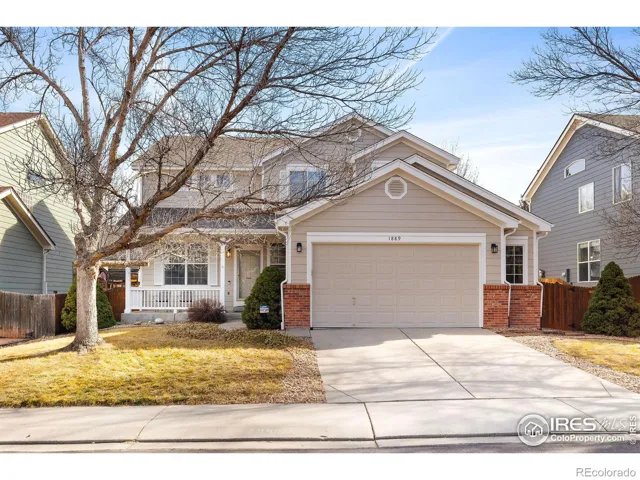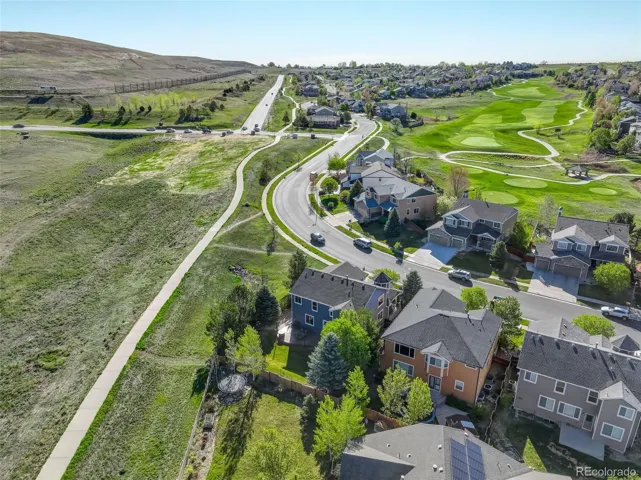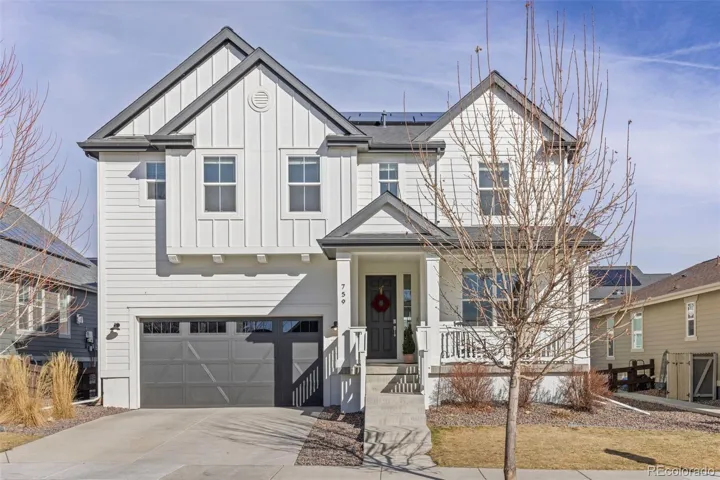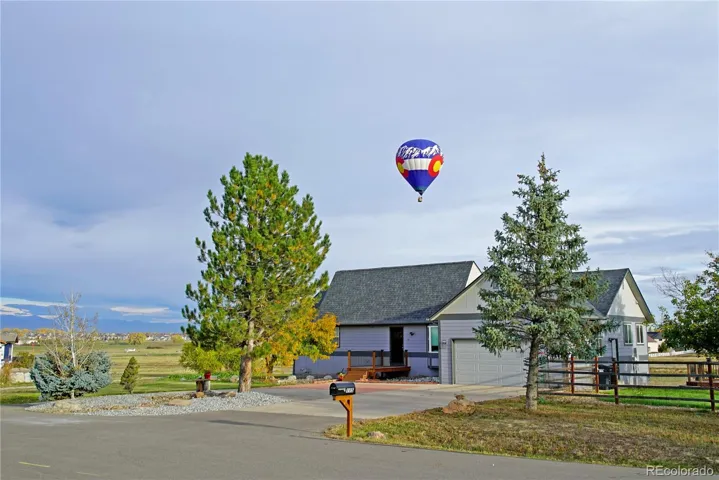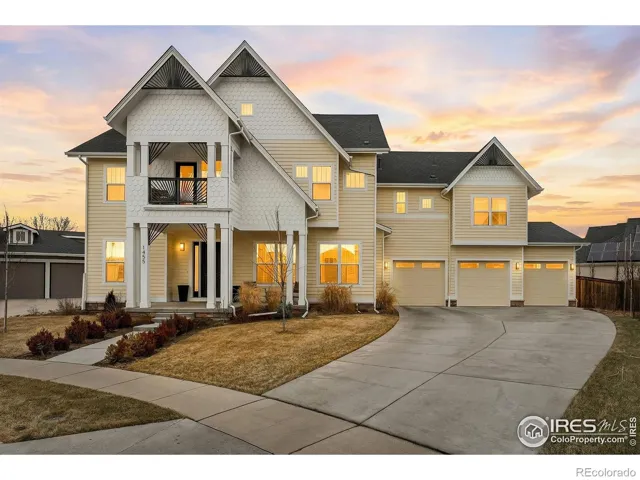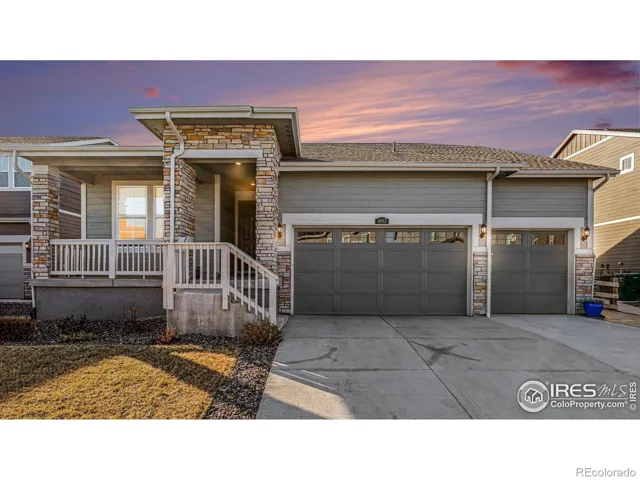Types of Homes
Featured Price Ranges
$800,000 and up
$1,000,000 to $2,000,000
$2,000,000 to $3,000,000
$3,000,000 and up
Types of Homes
Featured Price Ranges
$800,000 and up
$1,000,000 to $2,000,000
$2,000,000 to $3,000,000
$3,000,000 and up
Single-Family Homes for Sale in Erie, Colorado
Searching for a luxury single-family home in Erie? See detached single-family homes for sale in Erie now. View property descriptions, pricing information, photos and neighborhood information. Schedule a showing online, save your favorite properties or share favorite homes. You can also save a search and share your home search. Our system makes it easy to see nearby listings, too. Contact a REALTOR® with questions.
See all luxury single-family homes for sale in Erie
Vista Ridge
2764 Ironwood Circle, Erie, CO 80516
4Bedroom(s)
4Bathroom(s)
3Parking(s)
50Picture(s)
3,904 SquareFeet
If you’ve been waiting for the right home in Vista Ridge, the one with space, privacy, and golf course views, this is where your search ends.
Imagine mornings filled with natural light and evenings spent by the fire after a day on the course.
$975,000
Arapahoe Ridge
1889 Hauck Street, Erie, CO 80516
6Bedroom(s)
4Bathroom(s)
2Parking(s)
40Picture(s)
4,156 SquareFeet
Welcome to your charming, sun-drenched retreat located in the highly sought-after Arapahoe Ridge neighborhood. From the moment you arrive, the picturesque front porch and manicured curb appeal invite you inside. You are immediately greeted by gleaming hardwood floors that lead to a magnificent vaulted great room.
$935,000
Colliers Hill
204 Horizon Avenue, Erie, CO 80516
5Bedroom(s)
5Bathroom(s)
4Parking(s)
50Picture(s)
4,479 SquareFeet
Rare 4-car garage and a premium greenbelt lot set the tone for this exceptional home at 204 Horizon Ave in Erie. Backing and siding to greenbelt and walking trails, this 5 bedroom, 5 bathroom property offers privacy, views, and direct access to miles of paths right outside your door.
$1,075,000
Westerly Fg1
1786 Chestnut Avenue, Erie, CO 80516
4Bedroom(s)
5Bathroom(s)
3Parking(s)
50Picture(s)
5,001 SquareFeet
Ranch-style single-story home with finished basement in Westerly, a master-planned community in Erie, Colorado. This semi-custom floor plan was one of only four built. The home offers approximately 5,001 square feet of living space with an open-concept layout, cathedral ceilings, custom wainscoting, and a stone fireplace in the great room.
$1,350,000
Colliers Hill
204 Horizon Avenue, Erie, CO 80516
5Bedroom(s)
5Bathroom(s)
4Parking(s)
50Picture(s)
4,479 SquareFeet
Rare 4-car garage and a premium greenbelt lot set the tone for this exceptional home at 204 Horizon Ave in Erie. Backing and siding to greenbelt and walking trails, this 5 bedroom, 5 bathroom property offers privacy, views, and direct access to miles of paths right outside your door.
$1,075,000
Vista Ridge
1909 Alpine Drive, Erie, CO 80516
4Bedroom(s)
3Bathroom(s)
3Parking(s)
49Picture(s)
3,642 SquareFeet
Breathtaking Mountain Views | End Lot | Custom Upgrades Throughout
Welcome to your dream home in the highly sought-after Vista Ridge golf course community! Perfectly situated on a premium end lot with only one neighbor and backing to serene open space, this stunning residence offers panoramic views of the entire Front Range — including snow-capped peaks that will take your breath away.
$828,600
Francis Amd Town Of Erie
409 Pierce Street, Erie, CO 80516
4Bedroom(s)
4Bathroom(s)
2Parking(s)
41Picture(s)
3,202 SquareFeet
409 Piece Street has been fully built to the highest standards of excellence which could not be replicated for the list price. It was conceived, designed and built to exemplary standards with no expense spared to serve as an earth-conscious designer's personal residence.
$1,300,000
Compass
759 Byrd Drive, Erie, CO 80516
5Bedroom(s)
4Bathroom(s)
3Parking(s)
45Picture(s)
2,872 SquareFeet
OPEN HOUSES 2/21 AND 2/22 SATURDAY/SUNDAY 12-3PM. Welcome to elevated living in the heart of Erie, Colorado. This light-filled Compass home features soaring vaulted ceilings, an open-concept layout, and durable luxury vinyl flooring throughout the main living areas. A warm gas fireplace anchors the inviting main living space, creating the perfect setting for relaxing and entertaining.
$864,900
Westerly
1830 Willow Drive, Erie, CO 80516
4Bedroom(s)
3Bathroom(s)
2Parking(s)
37Picture(s)
3,161 SquareFeet
Welcome to this gorgeous ranch in the desirable Westerly neighborhood, where upgrades, stylish finishes, & function come together beautifully. This home showcases vinyl plank flooring, elegant quartz countertops, a gas range, & sleek stainless steel appliances that make the kitchen both sophisticated & practical. The primary suite is a retreat, featuring a luxurious bath designed for relaxation.
$950,000
Erie airpark
115 Mooney Place, Erie, CO 80516
2Bedroom(s)
2Bathroom(s)
2Parking(s)
37Picture(s)
1,502 SquareFeet
A pilot’s dream or suburban oasis! Situated on one of the best 2-acre lots in the Erie Airpark neighborhood (KEIK), 115 Mooney Place offers incredible unobstructed views of the Rocky Mountains, a short taxi to the runway, and privacy from the main airport thoroughfare. The nearly 2,000-square-foot ranch-style home was completely rejuvenated in 2022.
$1,490,000
Erie Village 4th Flg
1455 Flowers Court, Erie, CO 80516
7Bedroom(s)
6Bathroom(s)
3Parking(s)
45Picture(s)
5,145 SquareFeet
Experience storybook charm in the heart of Erie Village, a premier neighborhood celebrated for its timeless architecture and vibrant community spirit. This meticulously crafted residence blends elevated finishes with a thoughtful layout across three finished levels, offering an ideal balance of style and function.
$1,575,000
Morgan Hill Fg 2
1893 W Merrill Circle, Erie, CO 80516
2Bedroom(s)
2Bathroom(s)
3Parking(s)
23Picture(s)
2,175 SquareFeet
ASSUMABLE VA LOAN AVAILABLE! Call agent for details! If you want main-level living without giving up space, this is the one. This ranch-style home pairs a 3-car garage and warm fireplace with an easy, open flow, two comfortable bedrooms, and two full baths.
$840,000


