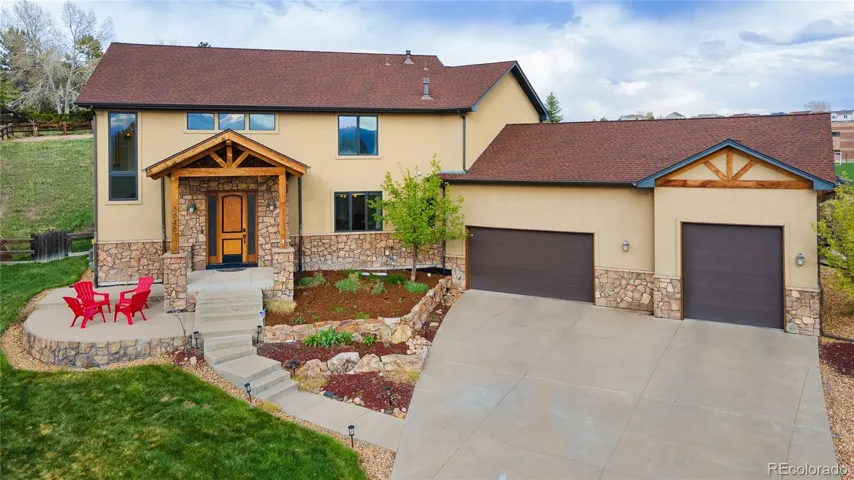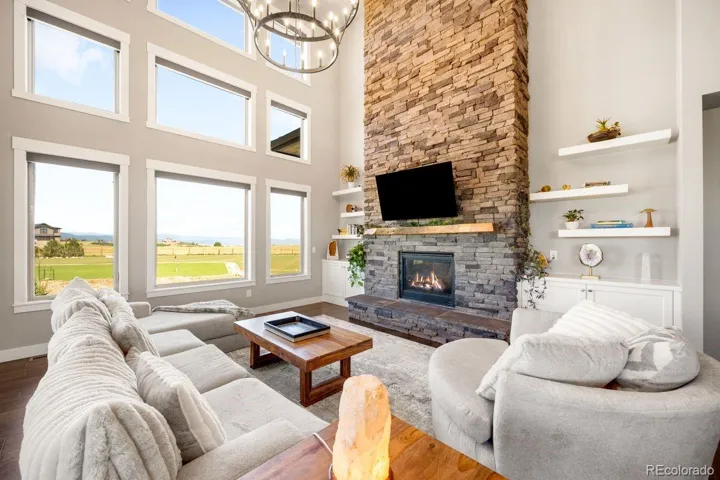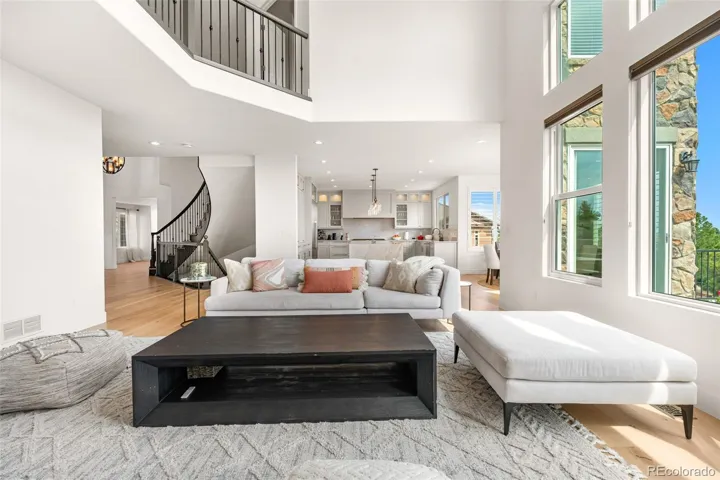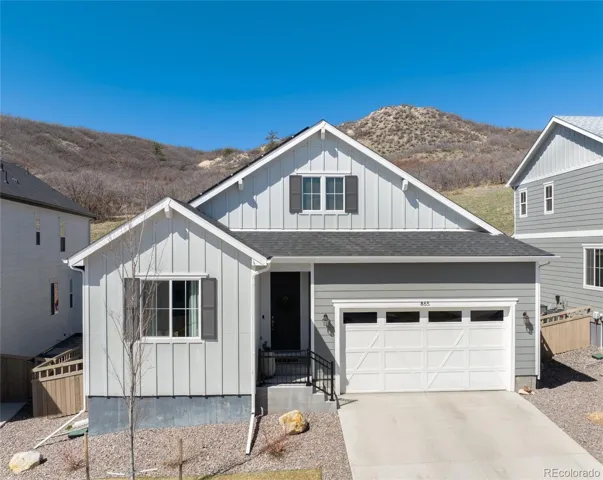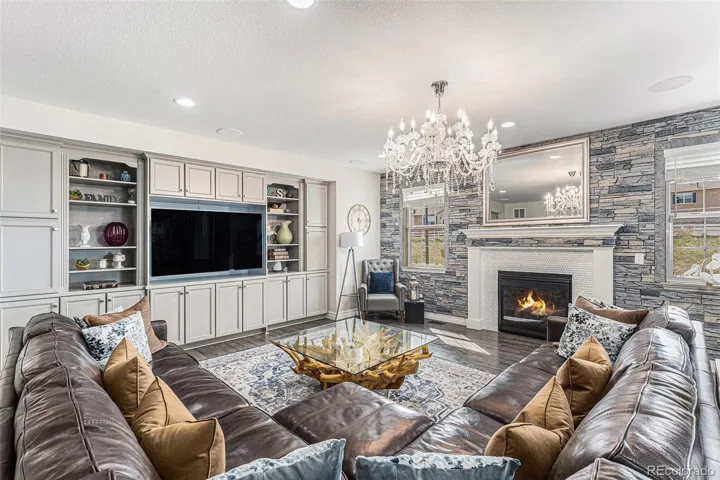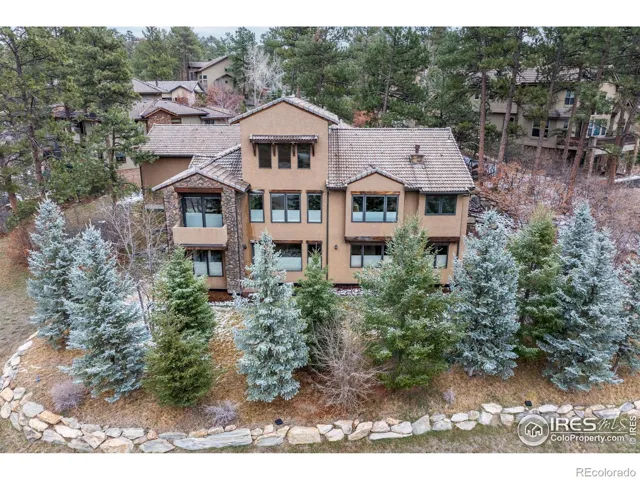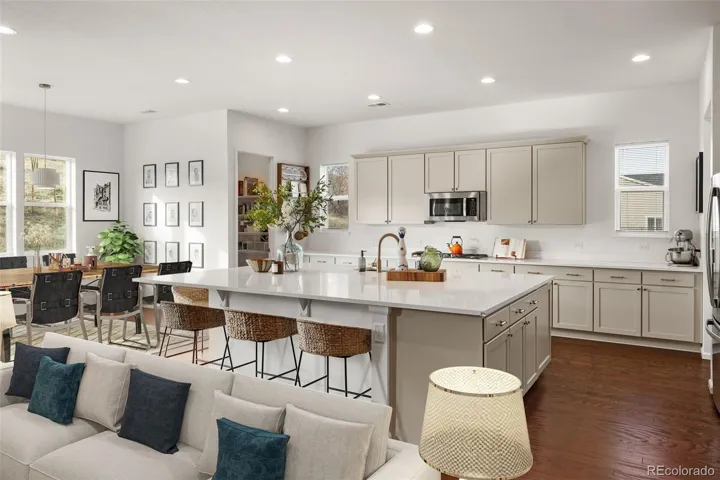Types of Homes
Featured Price Ranges
$800,000 and up
$1,000,000 to $2,000,000
$2,000,000 to $3,000,000
$3,000,000 and up
Types of Homes
Featured Price Ranges
$800,000 and up
$1,000,000 to $2,000,000
$2,000,000 to $3,000,000
$3,000,000 and up
Luxury Golf Course Homes for Sale in Castle Rock
See Castle Rock golf course homes for sale here. Get details on Castle Rock golf course homes, including photos, current pricing, property descriptions and details. Real estate listings are updated continually from the local Multiple Listing Service (MLS). To schedule a showing or get your questions answered about any home you see here, call or text The Principal Team at 720-408-7409 or contact us.
All Luxury Golf Course Homes & Real Estate For Sale in Castle Rock
The Meadows
3266 Coyote Hills Way, Castle Rock, CO 80109
5Bedroom(s)
5Bathroom(s)
4Parking(s)
50Picture(s)
4,768 SquareFeet
Stunning home in the highly sought-after Soaring Eagle Estates—one of the few semi-custom homes in this exceptional area. Enter through the impressive two-story foyer featuring gorgeous hardwood flooring. A generously sized office awaits you, complete with double doors and numerous windows that invite ample natural light.
$1,100,000
Lanterns
863 Edenborn Place, Castle Rock, CO 80104
4Bedroom(s)
4Bathroom(s)
3Parking(s)
48Picture(s)
5,500 SquareFeet
*Possible Seller Incentives* Quick Possession, why build! Situated on a rare semi-private cul-de-sac facing breathtaking views of Mt. Montaine while backing to mountain views, open space and trails! Highly desirable Toll Brother’s Chatfield open floor plan boasts 5,500 FINISHED Sqft! The vaulted family room has a gas fireplace surrounded with a custom hand troweled finish and designer lighting.
$1,149,000
Oak Ridge at Crystal Valley
4716 Twelve Oaks Way, Castle Rock, CO 80104
4Bedroom(s)
4Bathroom(s)
3Parking(s)
26Picture(s)
5,089 SquareFeet
**!!AVAILABLE NOW/MOVE IN READY!!**SPECIAL FINANCING AVAILABLE** This Holbrook is waiting to impress with the convenience of its ranch-style layout along with designer finishes throughout. The main floor offers two generous secondary bedrooms that share a Jack & Jill bath.
$959,950
Soaring Eagle Estates
3048 Starling Court, Castle Rock, CO 80109
5Bedroom(s)
5Bathroom(s)
3Parking(s)
36Picture(s)
5,524 SquareFeet
Set on over half an acre, this custom 5-bedroom, 5-bath residence with a full size RV garage bay, offers 5,524 square feet of thoughtfully designed living space. From the moment you enter the two-story foyer with its sweeping staircase, the natural hardwood floors invite you to explore the home’s open-concept layout.
$1,195,000
Montaine
366 Agoseris Way, Castle Rock, CO 80104
2Bedroom(s)
3Bathroom(s)
3Parking(s)
45Picture(s)
3,062 SquareFeet
Brand New Toll Brothers Home – Ready Now!
This exceptional home offers an expanded great room with soaring 12-foot ceilings and an expansive multi-panel stacking slider, creating a seamless indoor-outdoor living experience. The chef’s kitchen is equipped with premium KitchenAid appliances, including a 36 inch gas cooktop, built-in wall ovens, and a sleek vent hood.
$1,025,000
Escavera
1445 Black Pine Court, Castle Rock, CO 80104
5Bedroom(s)
5Bathroom(s)
3Parking(s)
50Picture(s)
4,615 SquareFeet
This home will capture your heart with its thoughtful design, elegant finishes, & inviting outdoor spaces. Tucked away on a quiet cul-de-sac in the highly desired Escavera neighborhood, you’ll feel a sense of peace the moment you arrive. Surrounded by tall pines & neighborhood walking trails, the area offers that classic Colorado feel—scenic, serene, & close to nature.
$1,080,000
Tessa Mesa
144 Stone Pointe Trail, Castle Rock, CO 80109
5Bedroom(s)
6Bathroom(s)
4Parking(s)
50Picture(s)
6,406 SquareFeet
Tucked behind a private gate, find this completely remodeled property & home framed by panoramic mountain views & golden sunsets over Pikes Peak. Inside, soaring 25′ ceilings & exquisite finishes set the tone for a space designed to impress & invite.
$5,375,000
Maher Ranch
6635 Tremolite Drive, Castle Rock, CO 80108
5Bedroom(s)
6Bathroom(s)
4Parking(s)
40Picture(s)
5,963 SquareFeet
***OPEN HOUSE SATURDAY 7/12 FROM 12-3***Modern elegance meets functionality. Perfectly designed for both everyday living and extended family gatherings, this property offers ample space, high-end finishes, and incredible amenities, including a Tesla charging station in the garage that can be adapted to suit any EV.
$1,699,999
Hawthorn at The Meadows
865 Oleander Street, Castle Rock, CO 80109
5Bedroom(s)
3Bathroom(s)
2Parking(s)
50Picture(s)
3,466 SquareFeet
Stunning ranch-style home nestled in the picturesque Hawthorn at The Meadows community. This gorgeous newer construction home offers a perfect blend of modern luxury and serene living, backing to the tranquil Ridgeline Open Space. With 5 bedrooms and 3 bathrooms, this beautiful residence is designed for comfort and style featuring a host of high-end upgrades.
$825,000
Crystal Valley Ranch
2627 Hillcroft Lane, Castle Rock, CO 80104
5Bedroom(s)
5Bathroom(s)
3Parking(s)
41Picture(s)
4,874 SquareFeet
***ASSUMABLE 3.5% VA MORTGAGE*** – Welcome to this stunning home in Crystal Valley Ranch, one of Castle Rock’s most sought-after communities! This exceptional residence showcases 5,075 square feet of living space with 5 bedrooms and 5 bathrooms on a 0.23-acre lot and features over $317,000 worth of seller and builder upgrades throughout.
$950,000
Timber Canyon
1782 Tulip Tree Place, Castle Rock, CO 80108
4Bedroom(s)
5Bathroom(s)
4Parking(s)
38Picture(s)
4,671 SquareFeet
Surrounded by towering pines in the coveted Timber Canyon neighborhood, this refined retreat offers luxury and tranquility–an exclusive opportunity under $1,400,000. Enjoy quiet living with quick access to I-25, shopping, and dining. Inside, you’re welcomed by a striking two-story waterfall with a natural stone backdrop.
$1,295,000
Villages at Castle Rock
5693 Missoula Trail, Castle Rock, CO 80108
5Bedroom(s)
4Bathroom(s)
3Parking(s)
50Picture(s)
5,415 SquareFeet
Welcome to a designer’s dream in Cobblestone Ranch — a rare, luxurious ranch-style home on 1.38 private acres which backs to an expansive open space . From the moment you step inside, you’ll feel the elevated vibe of this one-of-a-kind property. This home blends thoughtful design, everyday function, and jaw-dropping style in a way that few homes can match.
$1,185,000




