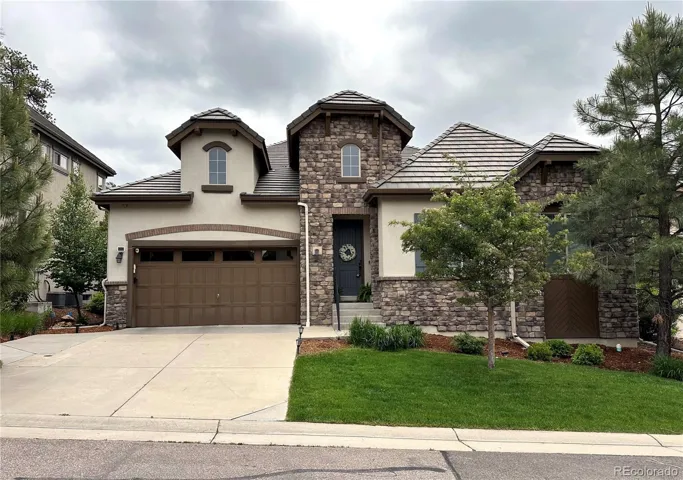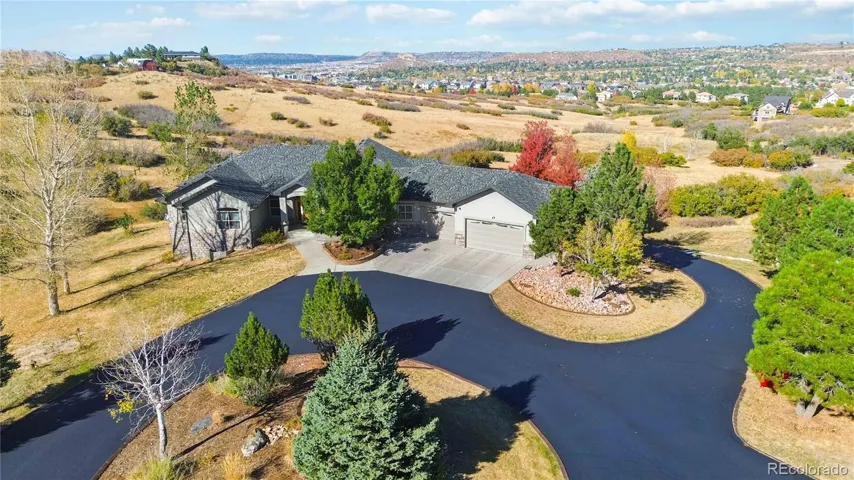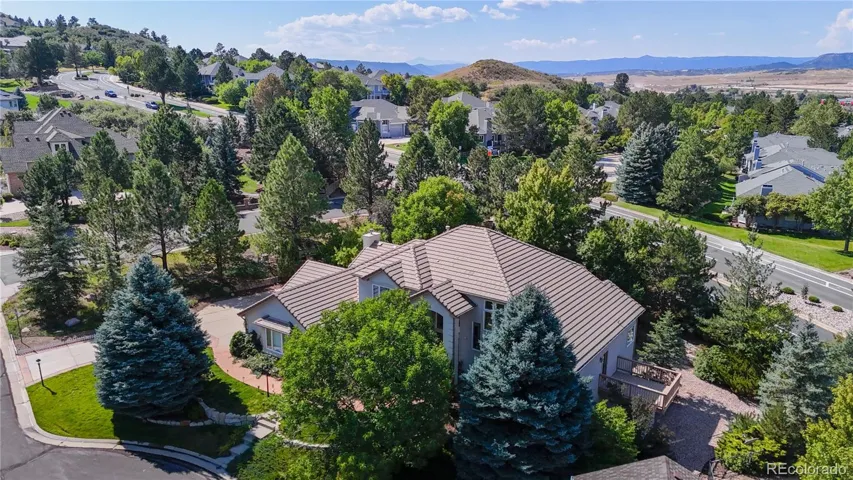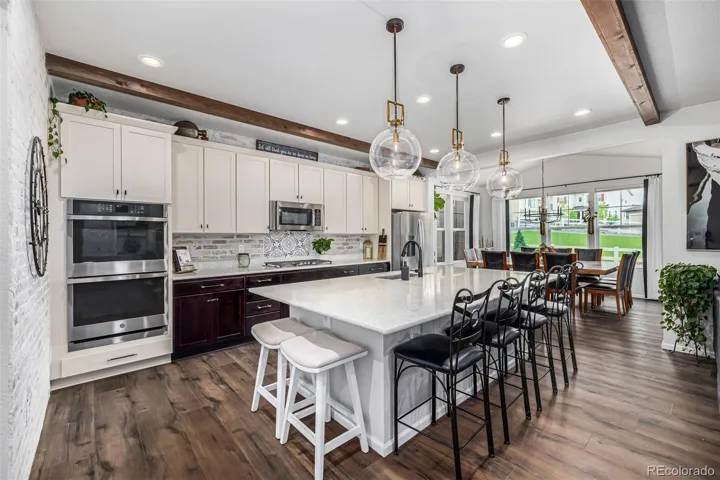Types of Homes
Featured Price Ranges
$800,000 and up
$1,000,000 to $2,000,000
$2,000,000 to $3,000,000
$3,000,000 and up
Types of Homes
Featured Price Ranges
$800,000 and up
$1,000,000 to $2,000,000
$2,000,000 to $3,000,000
$3,000,000 and up
Luxury Golf Course Homes for Sale in Castle Rock
See Castle Rock golf course homes for sale here. Get details on Castle Rock golf course homes, including photos, current pricing, property descriptions and details. Real estate listings are updated continually from the local Multiple Listing Service (MLS). To schedule a showing or get your questions answered about any home you see here, call or text The Principal Team at 720-408-7409 or contact us.
All Luxury Golf Course Homes & Real Estate For Sale in Castle Rock
Macanta
3898 Descent Street, Castle Rock, CO 80108
6Bedroom(s)
6Bathroom(s)
3Parking(s)
50Picture(s)
5,391 SquareFeet
Better than new – Less than a year old, descend into your dream Multi-Gen home in the desirable neighborhood of Macanta! This Steamboat model is a six-bedroom, six-bathroom home, plus a flex/office space, sitting on a private corner lot, offering open space and easy access to the park.
$1,120,000
Oak Ridge at Crystal Valley
4729 Twelve Oaks Way, Castle Rock, CO 80104
4Bedroom(s)
3Bathroom(s)
3Parking(s)
35Picture(s)
4,036 SquareFeet
**!!AVAILABLE NOW/MOVE IN READY!!**SPECIAL FINANCING AVAILABLE** This Melody is waiting to impress with the convenience of its ranch-style layout along with designer finishes throughout. The main floor offers a study and a generous secondary bedroom with a shared bath.
$874,950
Vista Pines at Crystal Valley
4975 Hickory Oaks Street, Castle Rock, CO 80104
4Bedroom(s)
5Bathroom(s)
3Parking(s)
31Picture(s)
5,127 SquareFeet
**!!AVAILABLE NOW/MOVE IN READY!!**SPECIAL FINANCING AVAILABLE**This Darius ranch plan by Richmond American is an entertainer’s dream, with thoughtfully designed spaces and stunning finishes. The main floor provides ample space for entertaining and relaxing, offering a formal dining room, two generous bedrooms both with private baths.
$947,950
Castle Oaks
4249 Oak Grove Way, Castle Rock, CO 80108
3Bedroom(s)
4Bathroom(s)
9Parking(s)
50Picture(s)
3,441 SquareFeet
Welcome to this beautiful ranch home on over 4 acres of treed property that backs to 1200 acres of public open space! This spectacular walkout ranch was perfectly situated to have ultimate privacy with stunning sunrises! The main floor has an expansive great room with a master bedroom, five piece bath with steam shower and jetted tub, walk in closet.
$1,300,000
Hillside at Crystal Valley
5629 Farrier Point, Castle Rock, CO 80104
4Bedroom(s)
4Bathroom(s)
3Parking(s)
34Picture(s)
3,249 SquareFeet
New Construction – Ready Now! Built by America’s Most Trusted Homebuilder. Welcome to the Copper at 5629 Farrier Point in Hillside at Crystal Valley. This versatile home features 4 bedrooms, 3.5 baths, and a 3-car attached garage.
$888,990
Castle Pines Village
6875 Northstar Court, Castle Rock, CO 80108
3Bedroom(s)
4Bathroom(s)
3Parking(s)
50Picture(s)
2,895 SquareFeet
HOT NEW PRICE PLUS SELLER OFFERING A CREDIT TOWARDS A 2/1 BUYDOWN! Don’t miss this chance to own in Castle Pines Village at a compelling value! Experience the pinnacle of refined urban mountain living within the prestigious, gated enclave of Castle Pines Village.
$975,000
Castle Pines Village
5035 Vermillion Drive, Castle Rock, CO 80108
5Bedroom(s)
4Bathroom(s)
3Parking(s)
45Picture(s)
4,700 SquareFeet
Welcome to 5035 Vermillion Dr. Entering the home, you’ll see the quiet front porch and new custom front door. Once inside, you will love the refinished solid wood floors and completely updated paint throughout. Inside the entry, you’ll find a private office on the left with double glass doors, to the right features a front living room that can double as a quiet reading area.
$1,299,000
Haystack Acres
1967 Haystack Road, Castle Rock, CO 80104
5Bedroom(s)
5Bathroom(s)
6Parking(s)
50Picture(s)
5,410 SquareFeet
Welcome to 1967 Haystack Road! A beautifully maintained custom home on 5 acres with an open-concept living area that creates a warm and inviting atmosphere, and just a few minutes from Downtown Castle Rock. This stunning home offers a decadent blend of modern amenities and classic charm, making it ideal for families and entertaining alike.
$1,799,000
Plum Creek
1977 Champions Circle, Castle Rock, CO 80104
4Bedroom(s)
5Bathroom(s)
3Parking(s)
50Picture(s)
4,937 SquareFeet
Discover an executive oasis in the prestigious Players Club Estates, where luxury meets comfort in this stunning residence. Tiered front landscaping w/decorative stone walls creates an impressive first impression.
$1,180,000
Keene Ranch
1635 Sharps Court, Castle Rock, CO 80109
4Bedroom(s)
4Bathroom(s)
3Parking(s)
29Picture(s)
3,597 SquareFeet
PRIVATE well with no water bill! This home in 2024 got a new ROOF, DECK, CARPET, POOL PUMP and FRESH PAINT inside and outside! The primary bedroom, laundry and office are all conveniently situated on the MAIN level. This stunning residence boasts a perfect blend of modern design and natural beauty, offering an unparalleled living experience.
$1,599,000
Crystal Valley
4555 Gray Wolf Lane, Castle Rock, CO 80104
5Bedroom(s)
3Bathroom(s)
3Parking(s)
50Picture(s)
4,152 SquareFeet
Now Over $40K Below Original List Price! Skip the builder wait and move right into this nearly new, fully upgraded home — complete with luxury finishes, full landscaping, and custom features you won’t find in standard models, all without the builder premium.
Nestled on a private end lot, this home welcomes you with a professionally finished yard and a charming front porch.
$858,000
Cobblestone Ranch
7258 Oasis Drive, Castle Rock, CO 80108
5Bedroom(s)
5Bathroom(s)
3Parking(s)
36Picture(s)
4,926 SquareFeet
$10,000 SELLER CONCESSION!! Welcome to this wonderful home in the much sought after Cobblestone Ranch community.This home backs to Designated Douglas County. open space offering a serene atmosphere to enjoy Colorado outdoor living. This spacious 5 bedroom, 5 bathroom home features all the upgrades and finishes of modern upscale Colorado living.
$870,000












