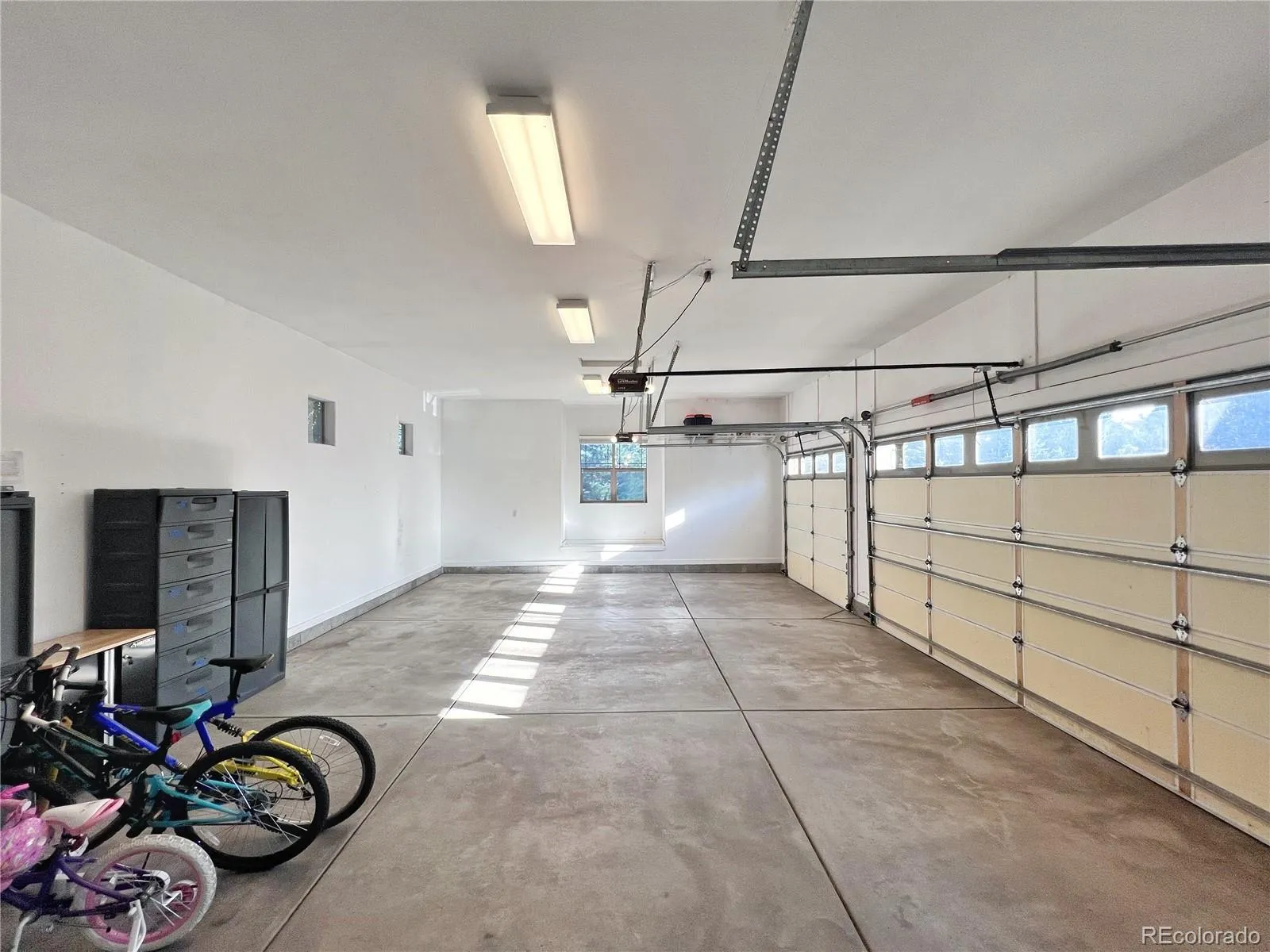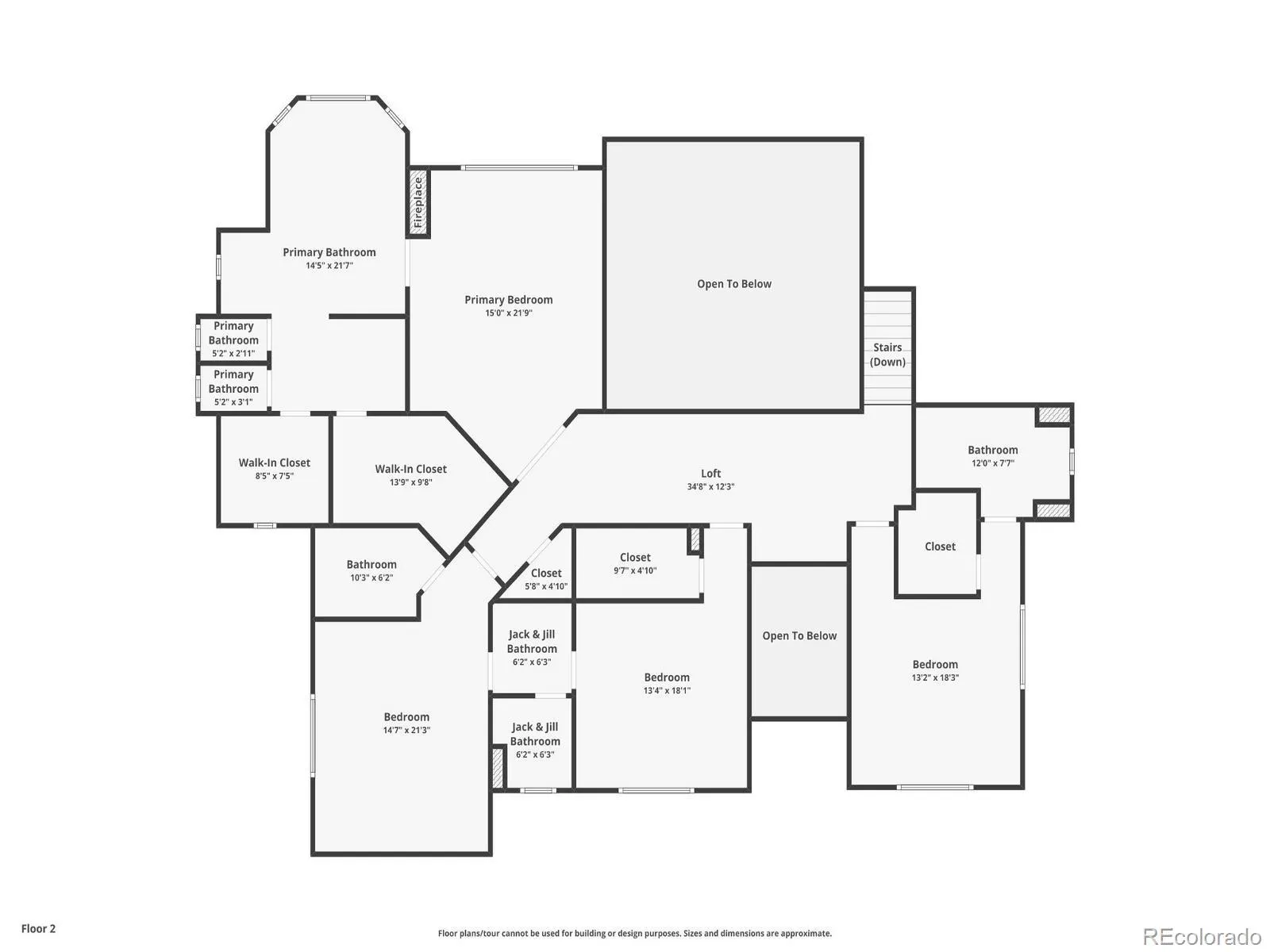Metro Denver Luxury Homes For Sale
Built for Gathering. Designed for Living. Finished to Impress. More than a home—this a lifestyle. Nestled on a private 1.3 acre lot in the sunny, rolling hills of amenity-rich Pradera, this home offers luxury, space, and distinctive style. Join Pradera or The Pinery Golf Club and enjoy reciprocal access to both courses—plus perks at affiliated clubs. Residents take advantage of Pradera’s clubhouse and pool, tennis courts, nearby trails, open space, and Castle Rock Outlets.
Step inside this stunning home and feel the difference: soaring ceilings, natural light, and rich, high-end finishes—travertine, slate, walnut and cherry woods, and slab granite (never tile counter tops!).
The open-concept main level is built to impress with a chef’s kitchen featuring a 5-burner gas cooktop, double ovens, dual dishwashers, walk-in pantry, breakfast “nook,” and a well-appointed butler’s pantry.
Step outside to a sprawling main-level deck with sweeping views, space to dine or lounge, a covered grilling area, and frequent sightings of local wildlife (deer, elk, eagles and more). It’s Colorado living at its finest.
The ULTIMATE finished basement delivers pure fun: 16-foot wet bar, wine cellar, home theater, game nook, and space for billiards, ping-pong, or just relaxing. Step out to a lower patio and unwind by the outdoor fireplace under the stars.
Upstairs, retreat to your luxurious owner’s suite with fireplace, soaking tub, dual-head shower, two water closets, and dual walk-in closets. Add a formal dining room, executive office with built-ins, mudroom, flexible spaces, and four more large bedrooms with walk-in closets and stunning bathrooms.
Solid wood. Real stone. Unmistakable quality. Oversized 4-car garage is plumbed with hot/cold water—ready for pets, gear, or projects. Incentives available. Designed for effortless everyday living and elegant entertaining. Come claim your Colorado dream!




















































