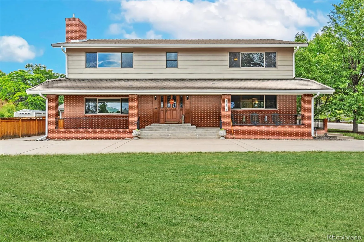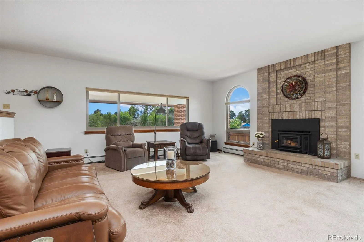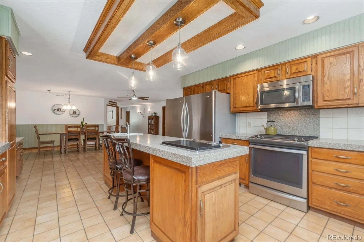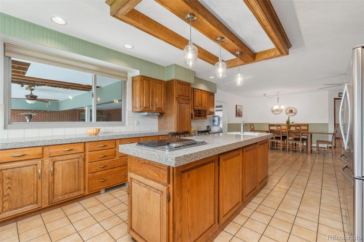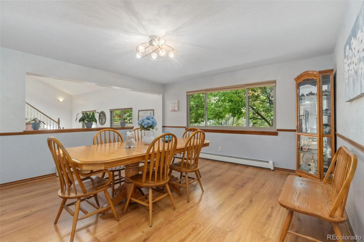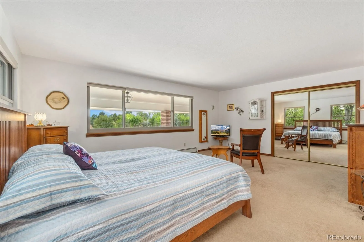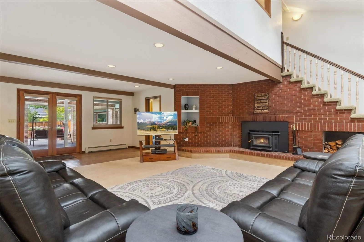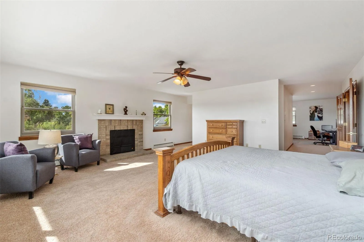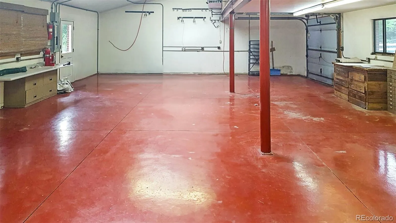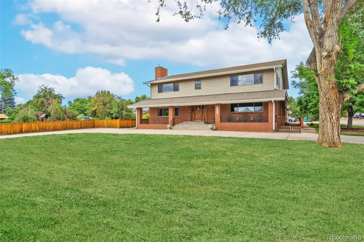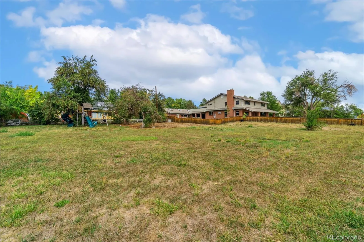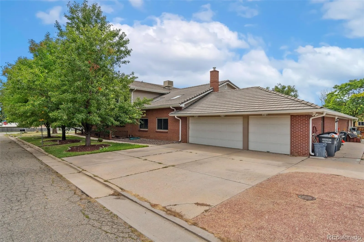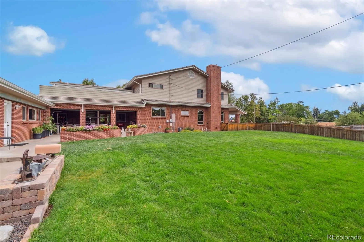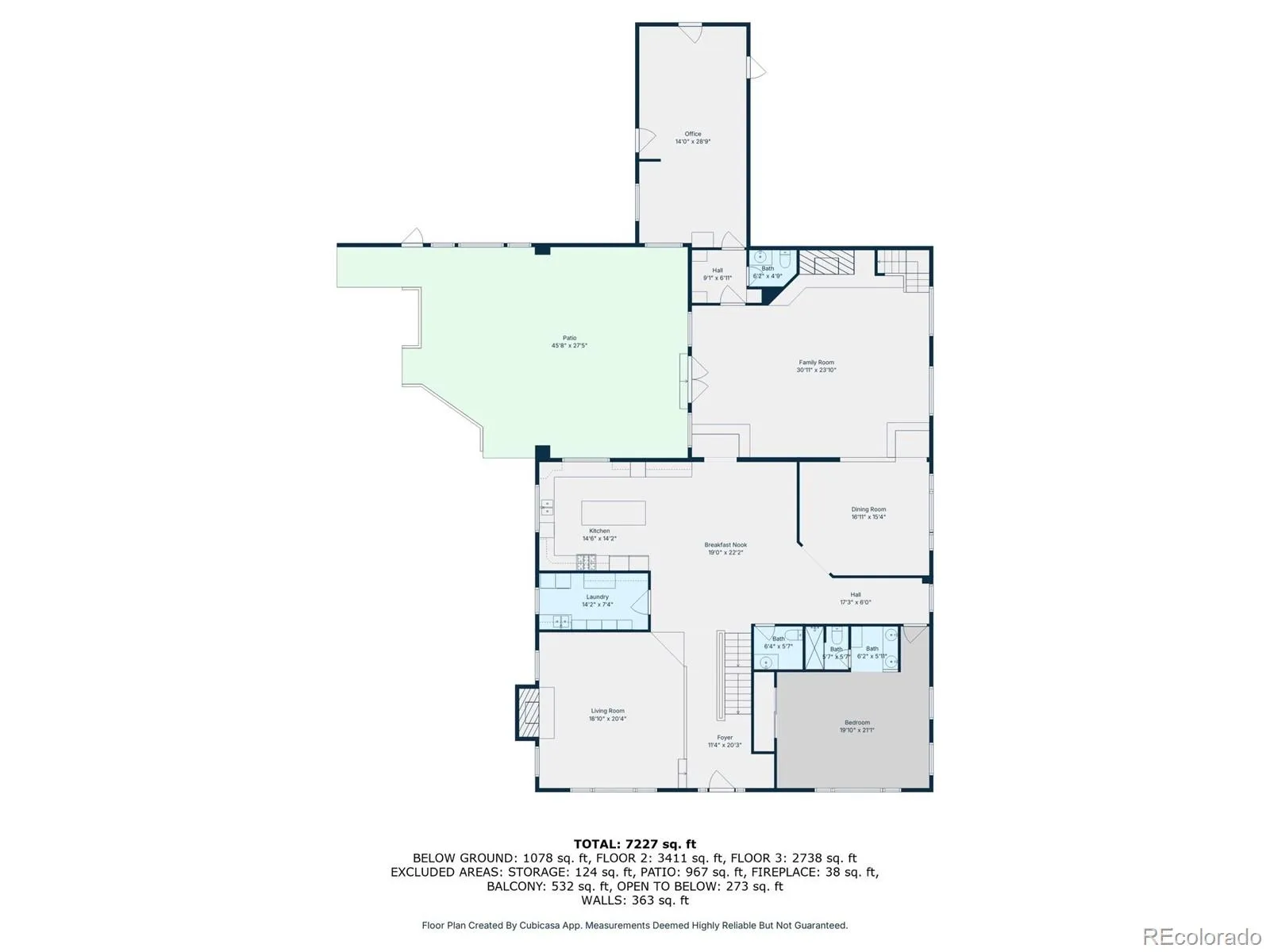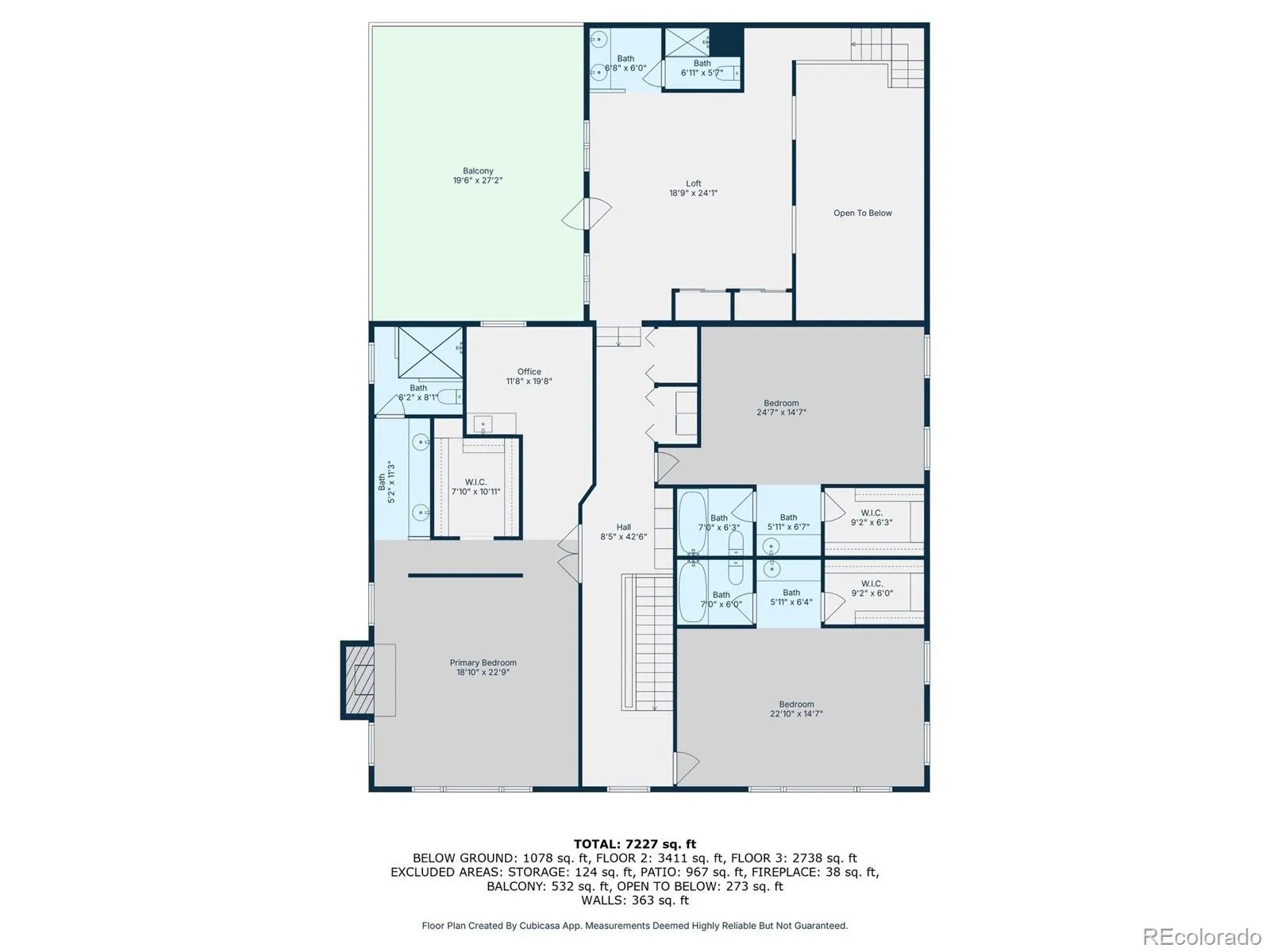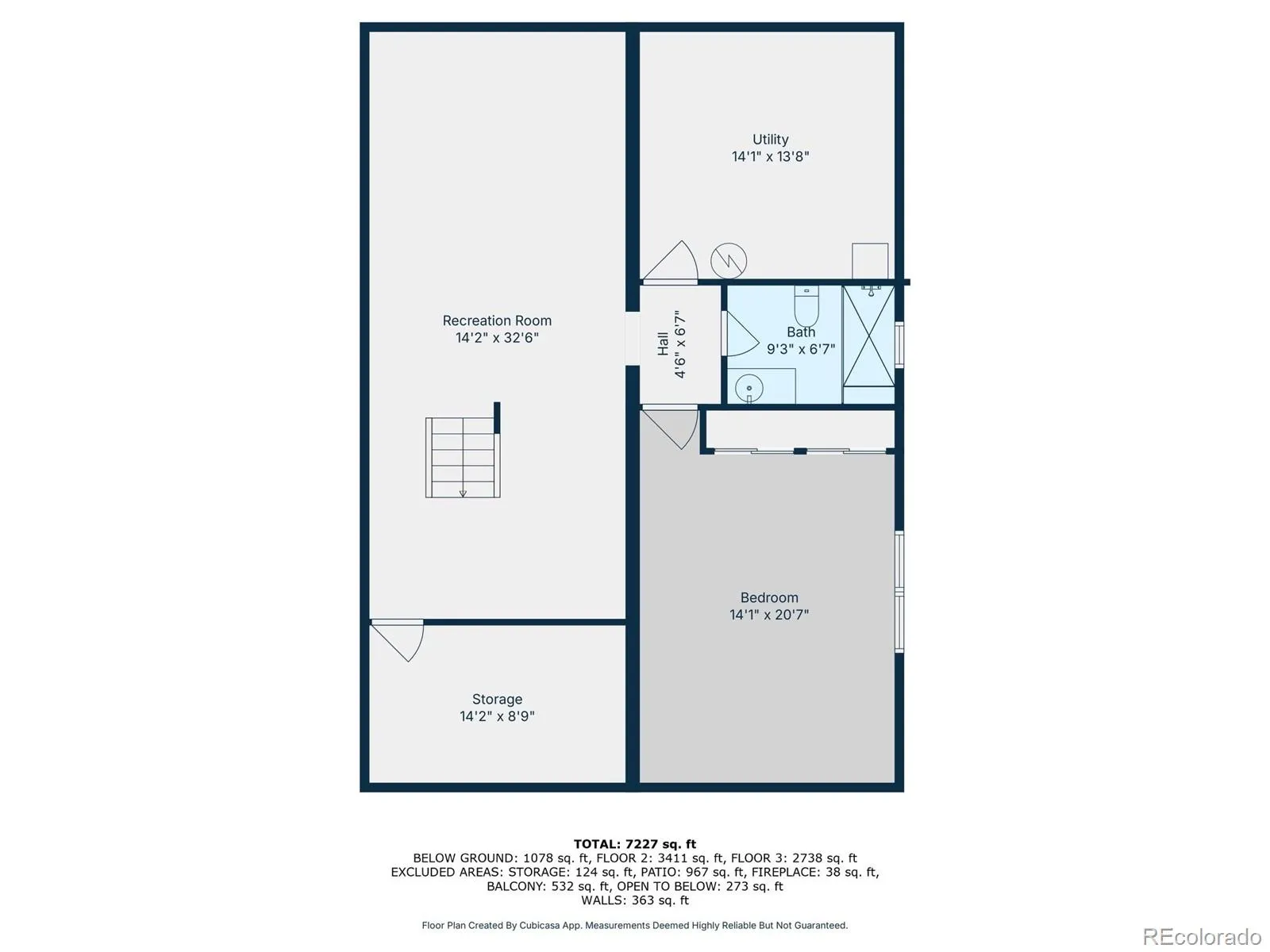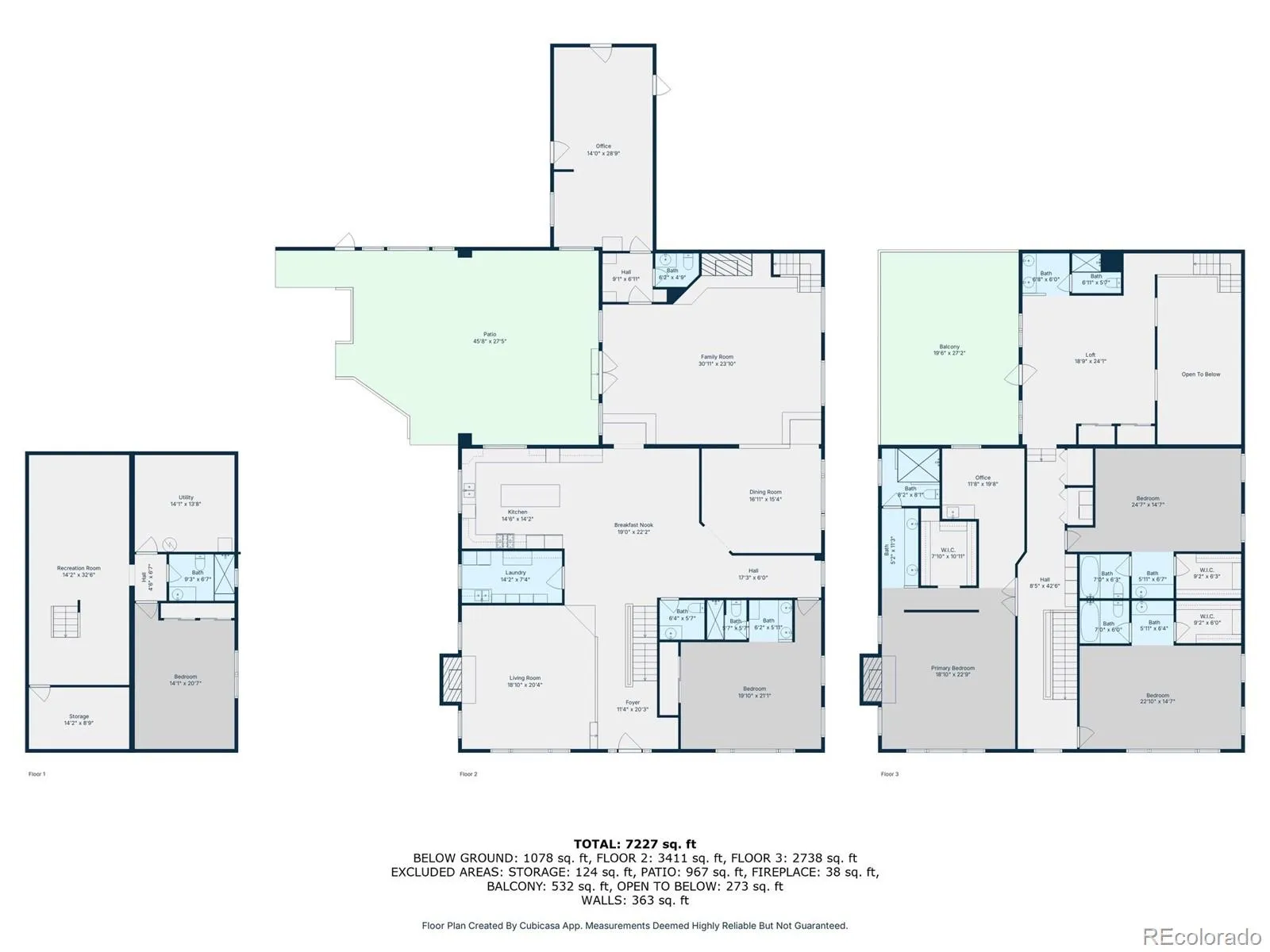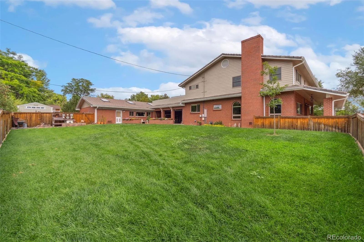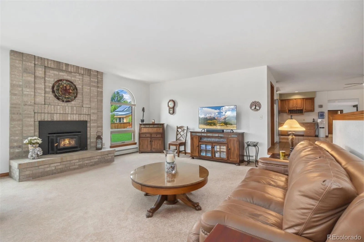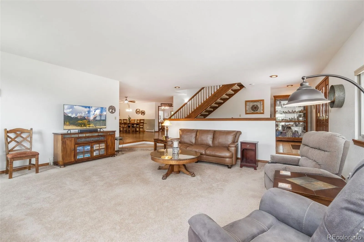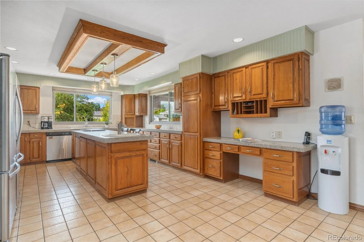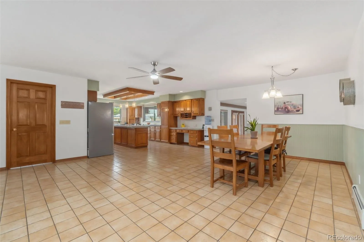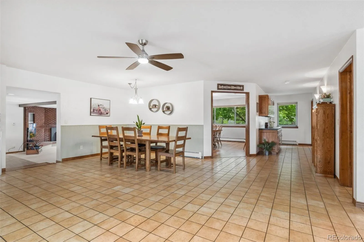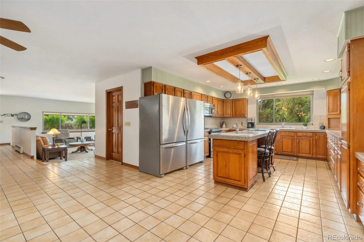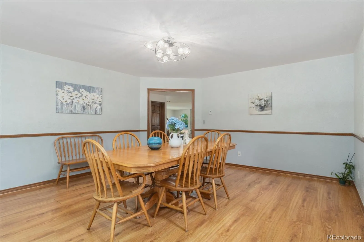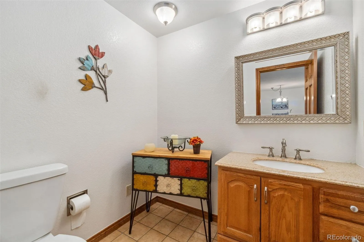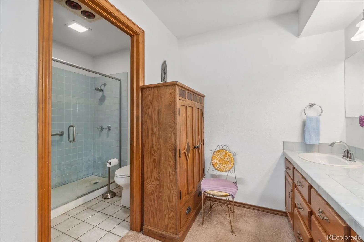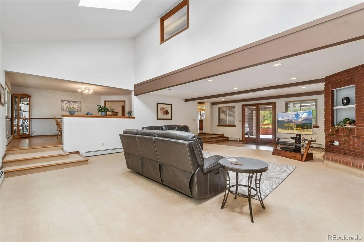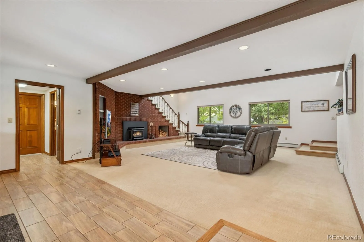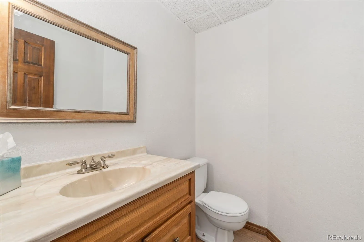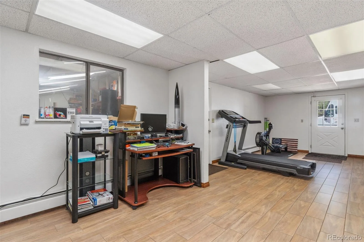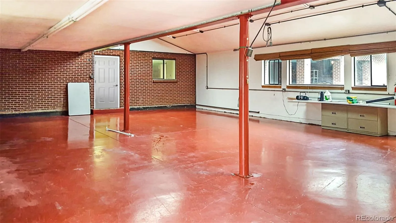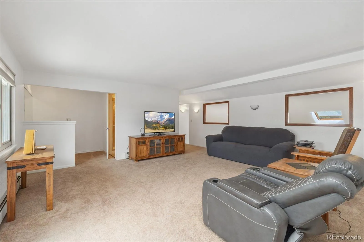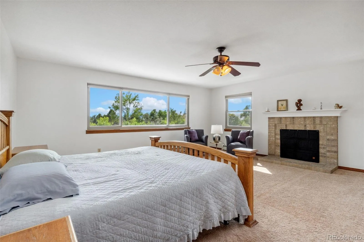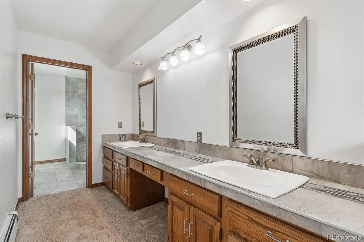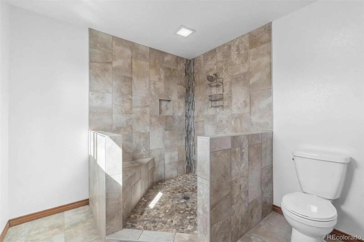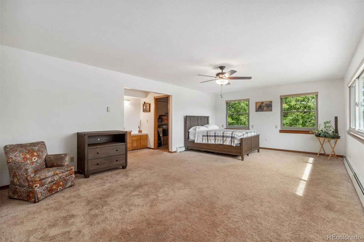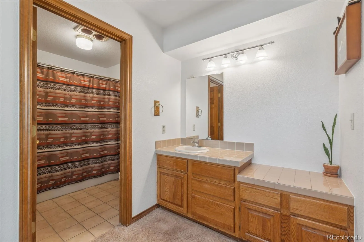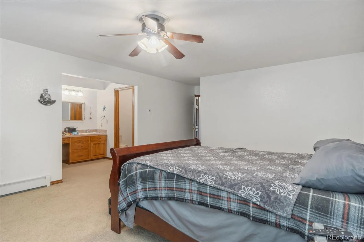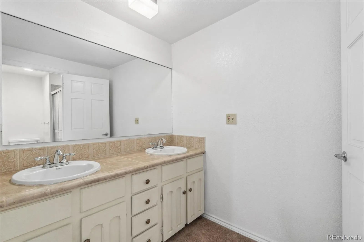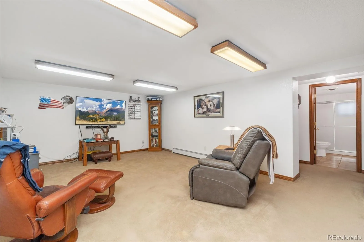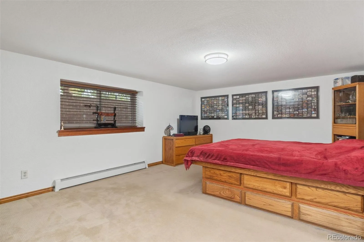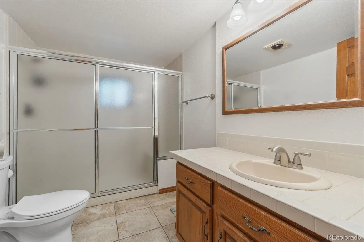Metro Denver Luxury Homes For Sale
Welcome to this stunning & expansive estate in West Arvada. Upon entering, you are greeted with a light-filled formal living room with fireplace. Continue through to the spacious kitchen with granite counters, stainless steel appliances including 2 refrigerators, prep sink, gas stove, cook top & an abundance of counter space. Around the corner you will find a formal dining room that opens into the family room. Down the hall is a main floor bedroom with an en-suite ¾ bathroom with walk-in shower & a full wall of closets. Through the kitchen lies the large family room with vaulted ceilings, skylights, fireplace, powder room, access to the covered patio & a second staircase to the upper level. The upper level consists of the primary bedroom with en-suite bath, walk-in closet & additional space w/ a wet bar that can be used as a home office, sitting space, exercise room, or??? Two additional large, upper level, bedrooms each with an en-suite bath & walk-in closet. Also located on the upper level is another living space/loft area with a ¾ bathroom & access to a sun deck w/ mountain views. The basement level could live as another living space or additional flex space w/ another family room, storage space, spacious bedroom & ¾ bathroom. The 3-car attached garage & “mud room” allow for more opportunities. Do you have vehicles, toys, tools & hobbies you need space for? The attached 30X45 shop/garage has 220 service, loft space, & is heated. Ample parking in front & back of the home with room to park multiple RV’s, trailers or boats. Other amenities include new Anderson Windows, 2 laundry rooms & so much more. Possibilities are endless, B&B, Airbnb, multi-generational (check zoning & requirements). Vacant land to the west, 10225 W 72nd Ave, with .22 of an acre is also included in the sale. This estate combines luxury & functionality for those seeking spacious living in the city. Truly a must see!

