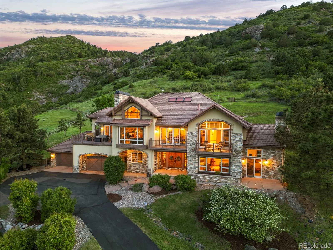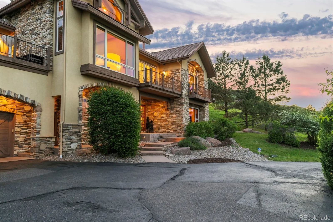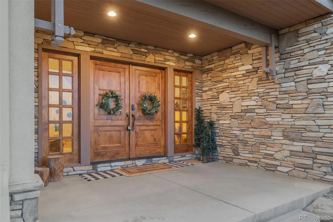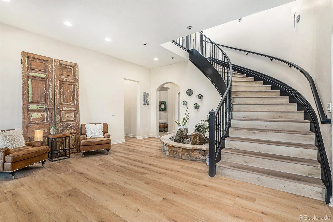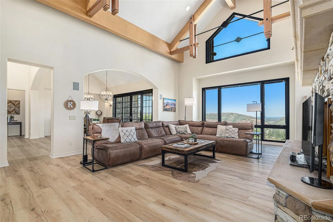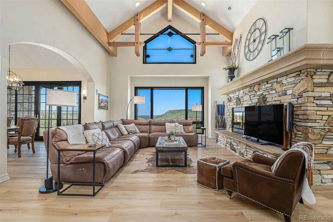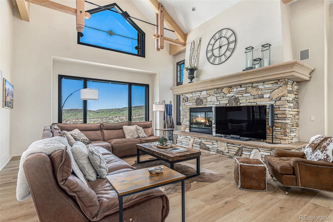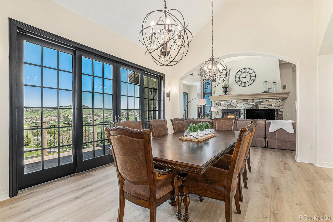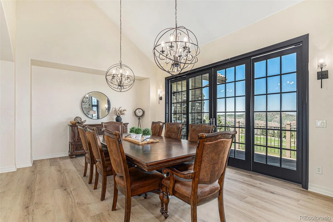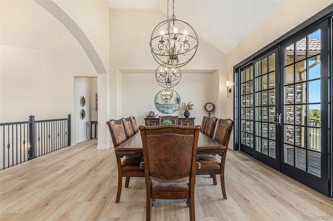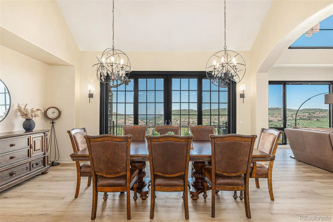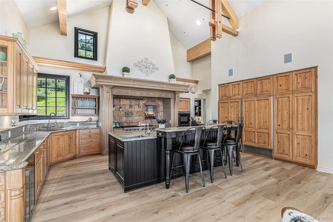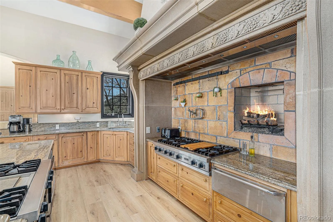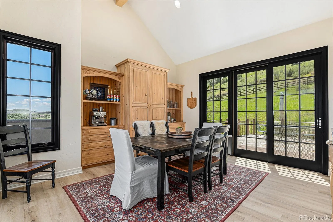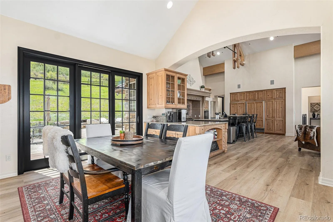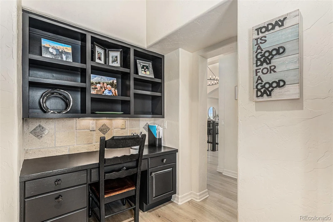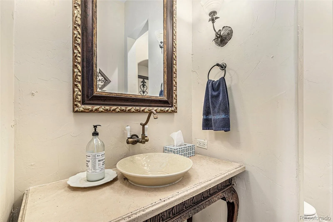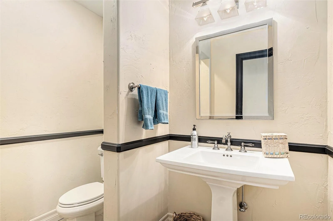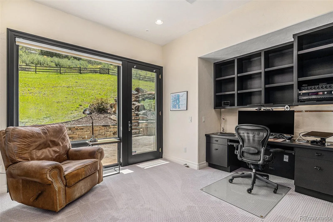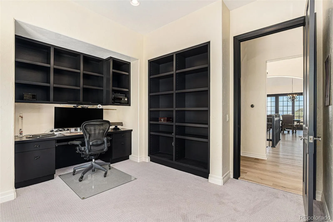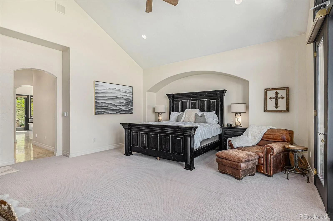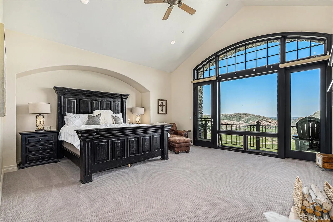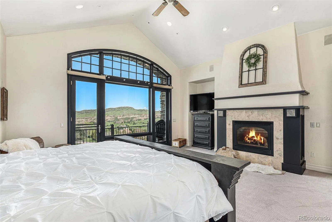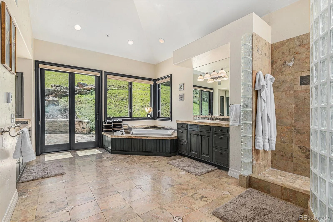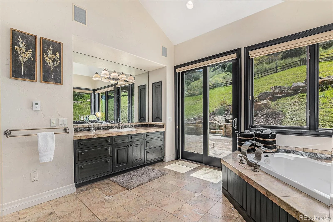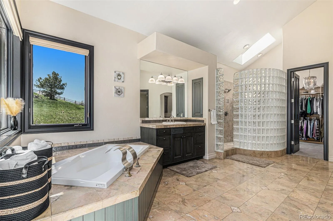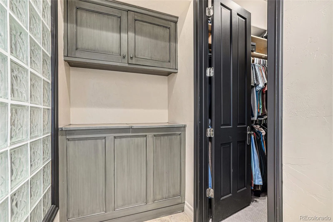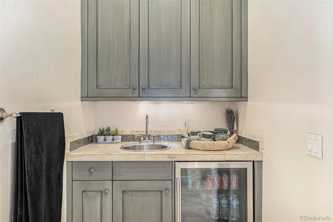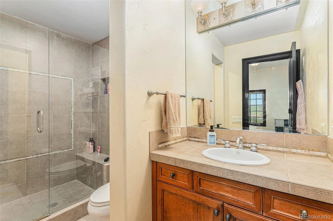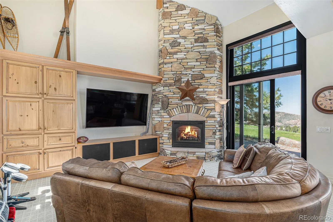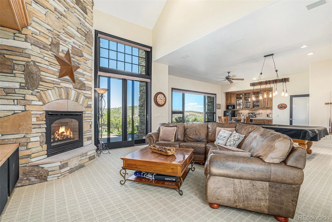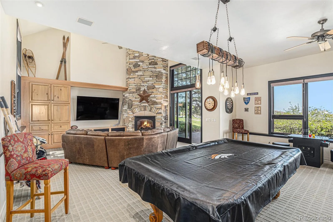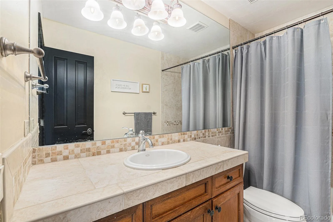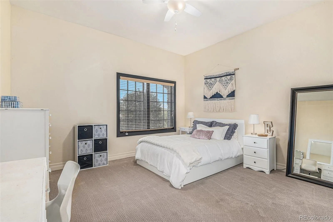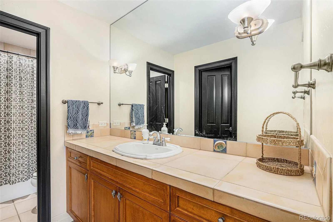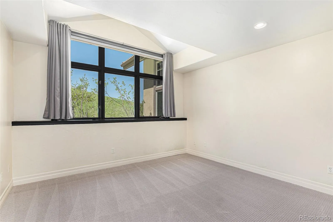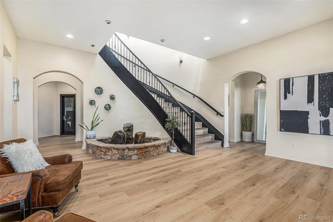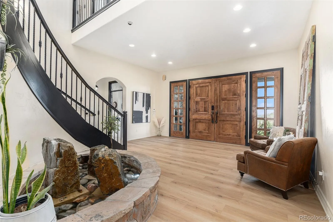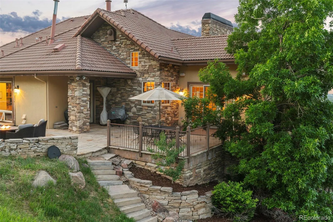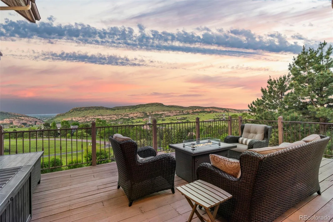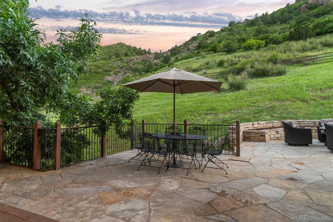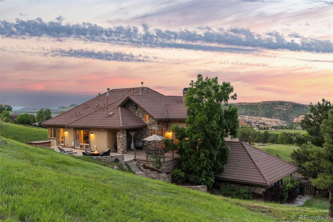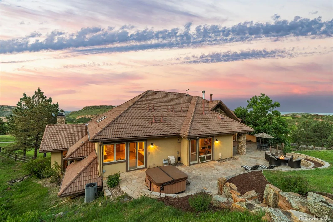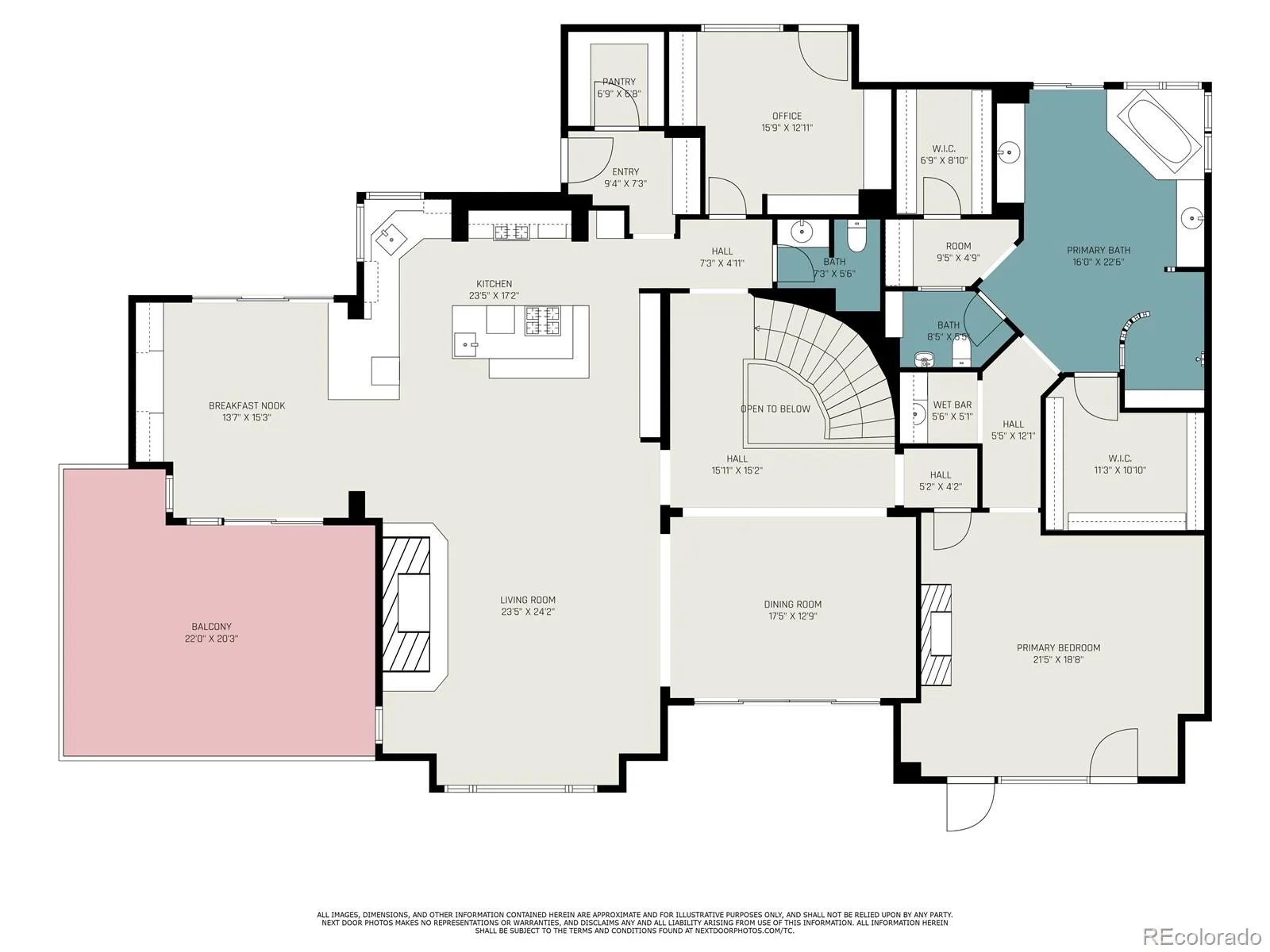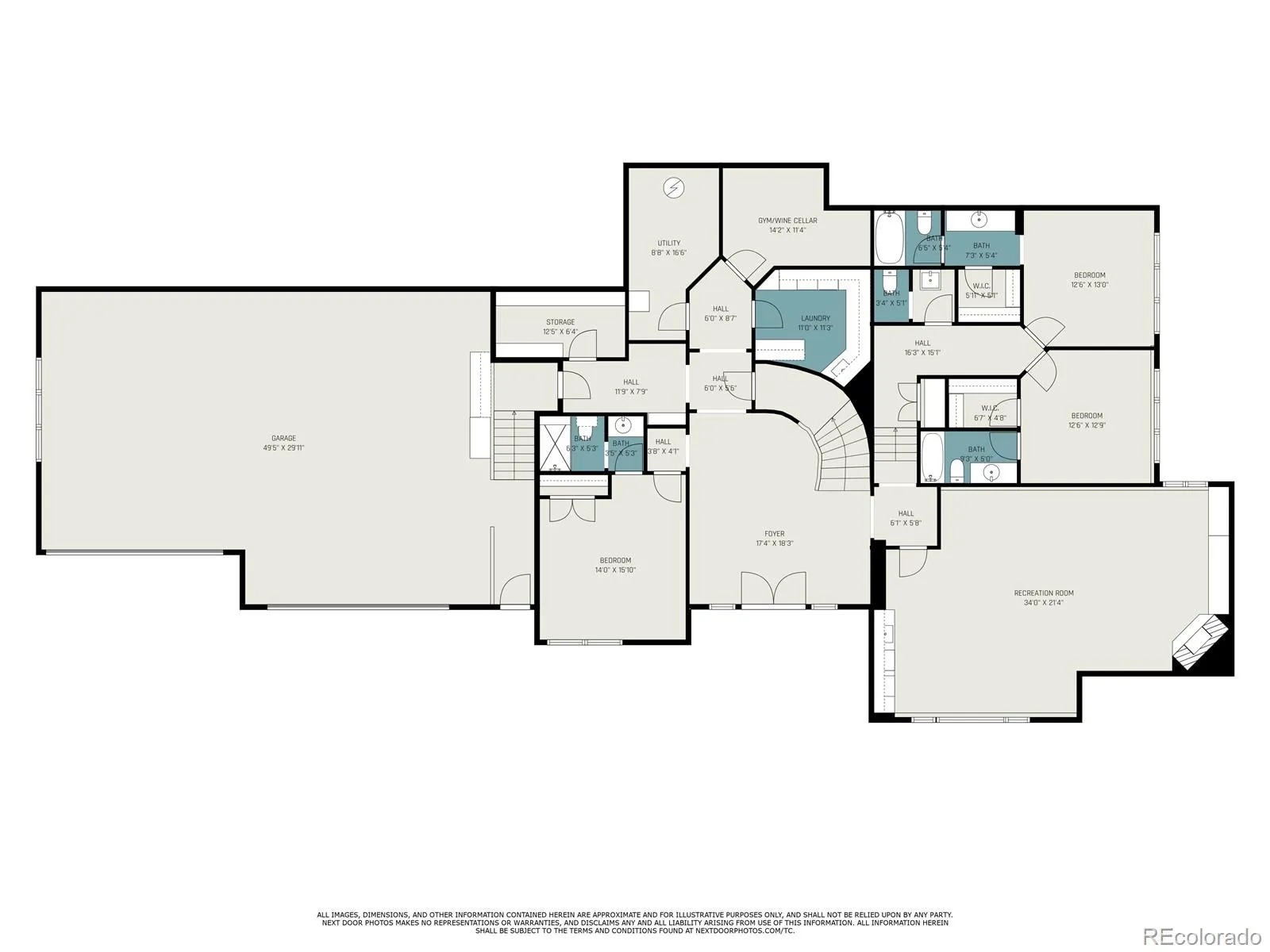Metro Denver Luxury Homes For Sale
NEW GREAT PRICE… STUNNING NEW INTERIOR! AMAZING VIEWS & UNMATCHED PRIVACY — 7 minutes from C-470
You won’t believe your eyes when you step into this fully reimagined and recently remodeled modern masterpiece in one of the most exclusive, private neighborhoods around.
This high-end, well-built custom home offers luxury, privacy, and panoramic views of Red Rocks, Daniels Park, and the city skyline—just minutes from C-470. Set on over 6 private acres backing to Jefferson County Open Space (with approx. 2 acres fenced for pets), the property features dramatic architecture, a wall of windows, and exceptional detail throughout.
Enter through a ground-level foyer with a custom water feature, then ascend to the main floor with soaring 20-foot ceilings and open-concept living. Enjoy a chef’s kitchen with dual Viking ranges, Gaggenau ovens, pro High-CFM hood, Sub-Zero fridge, granite counters, and two dishwashers—perfect for entertaining. The private primary suite includes a fireplace, wet bar, dual closets, laundry chutes, and a spa bath with soaking tub and walk-in shower. Also on this level: formal dining, kitchen nook, three private decks, and a large patio with breathtaking views—true main-floor living at its best.
The lower level includes three bedroom suites with private baths, laundry, Wine/Workout room, finished storage, and entry foyer with water feature. There’s an oversized four-car garage with optional two-car lift and 60A EV charging—ideal for collectors or toys. Outdoor spaces include three front decks and a secluded flagstone patio with gas line. Additional highlights: home theater, wet bar, game room, and private trail access to Deer Creek Canyon Park. Brand-new A/C just installed!
See supplements for full list of upgrades and features.

