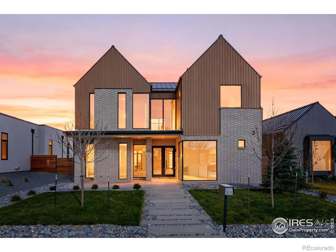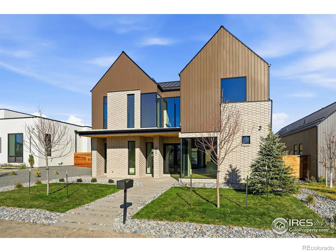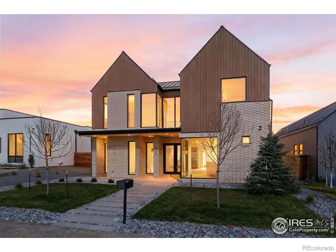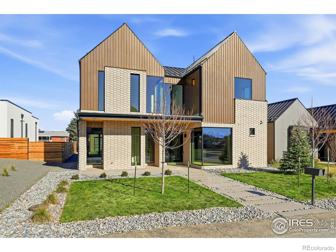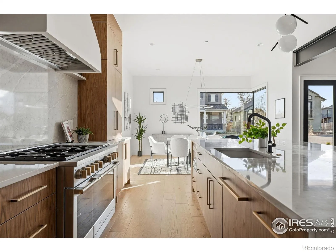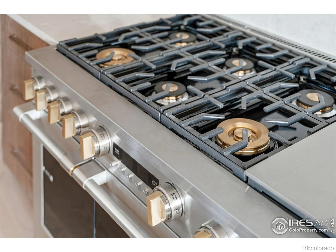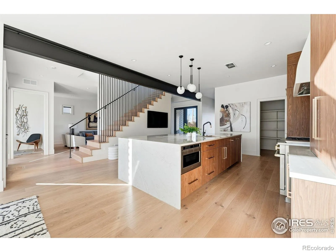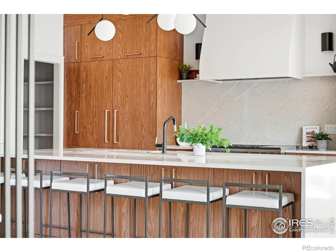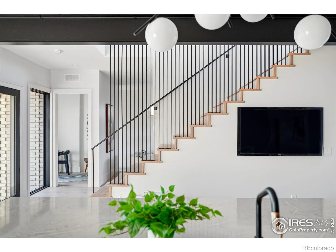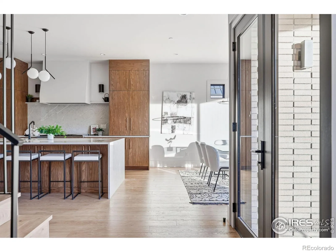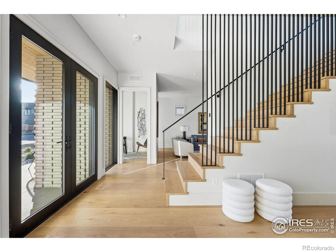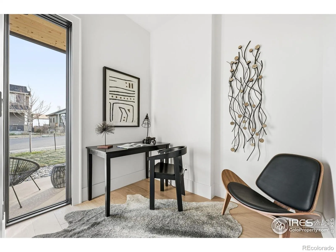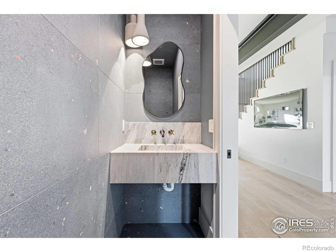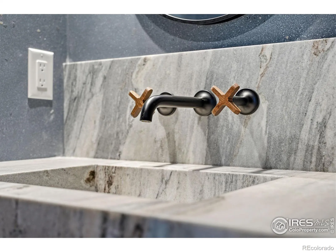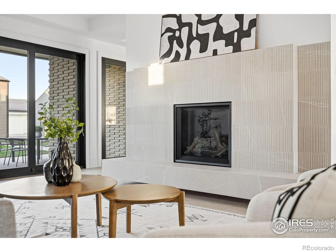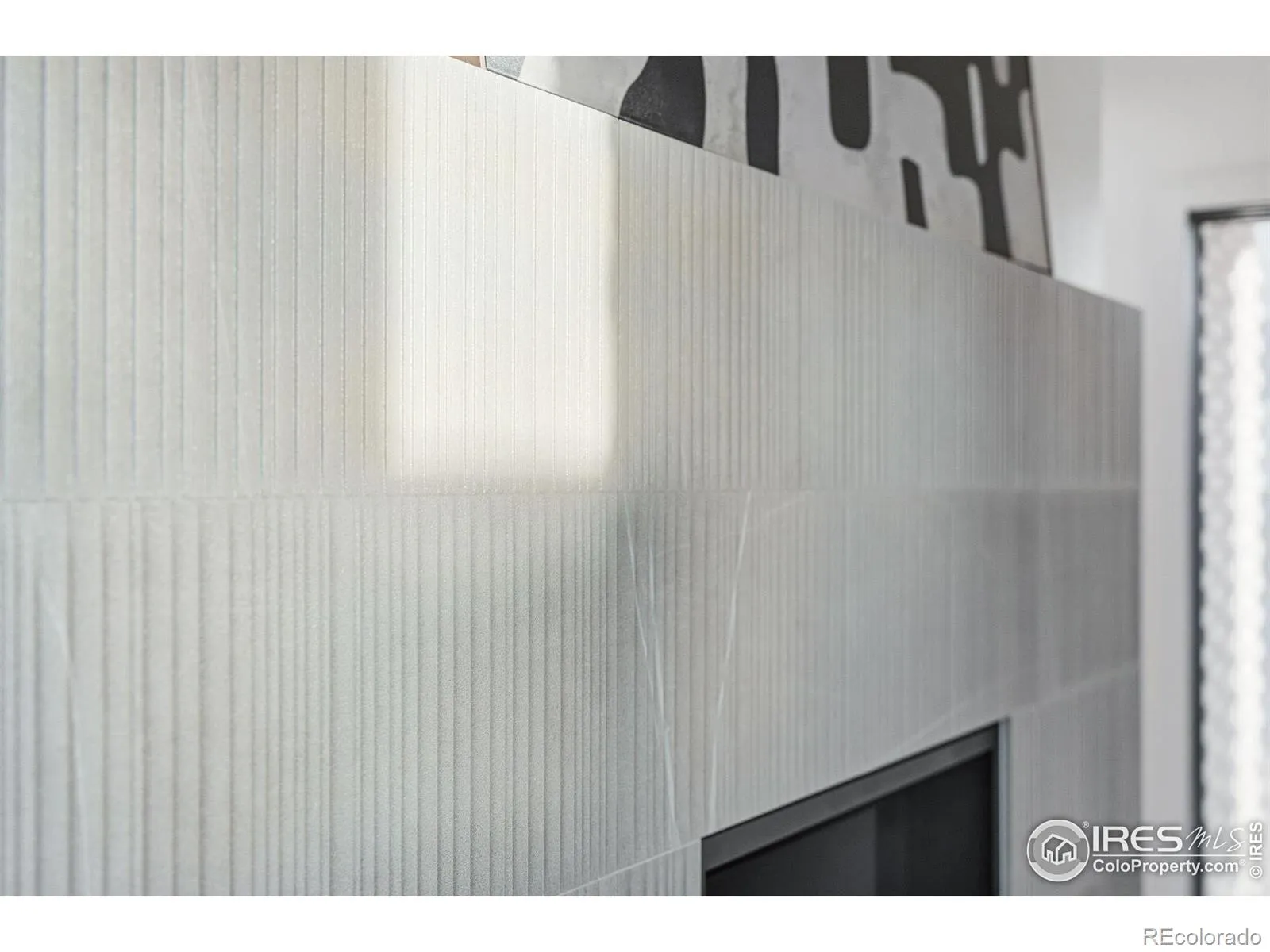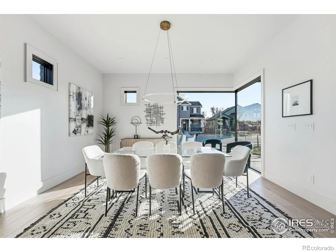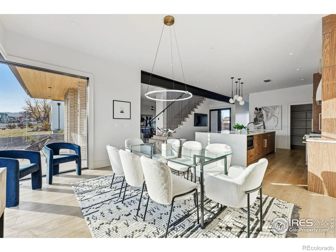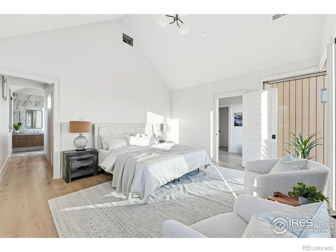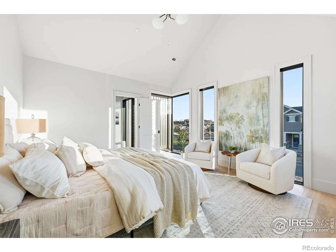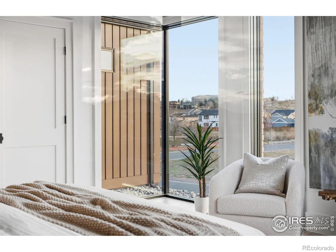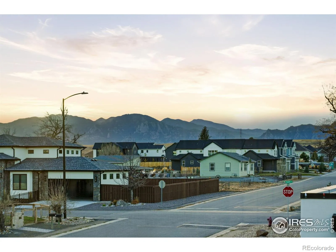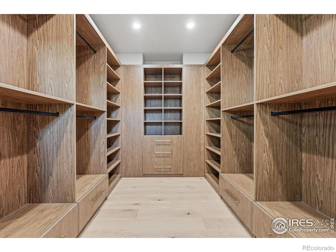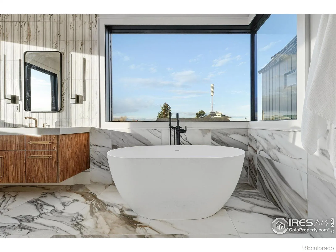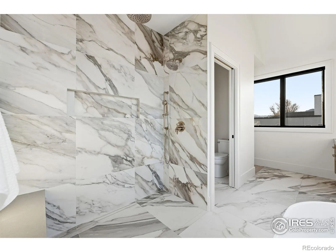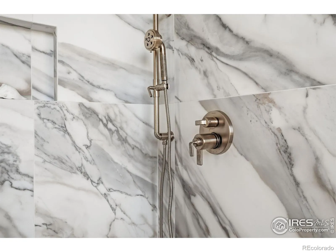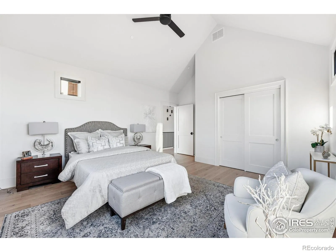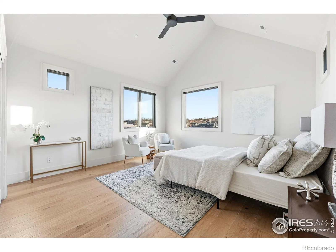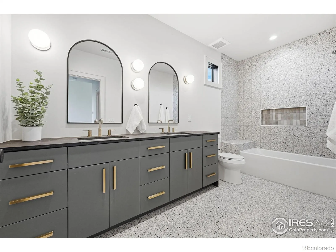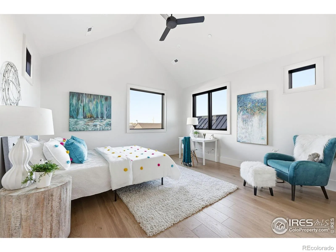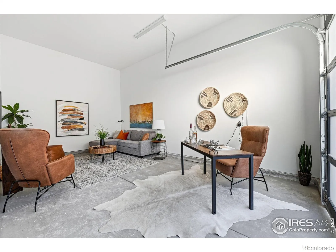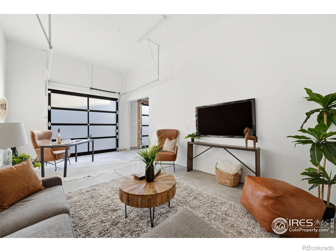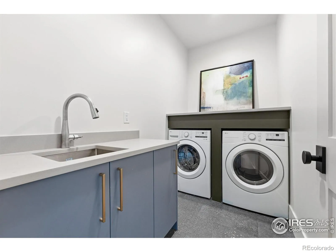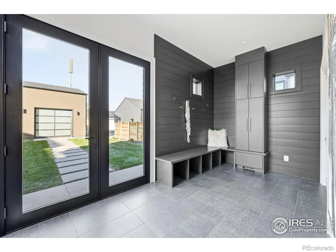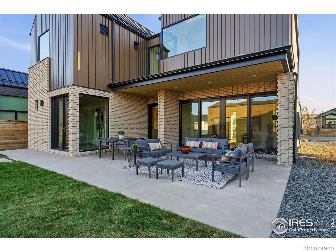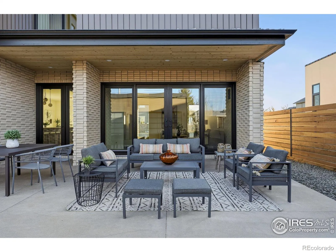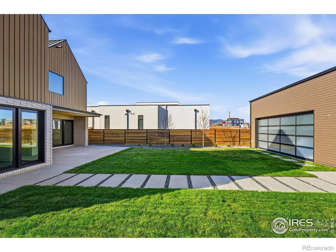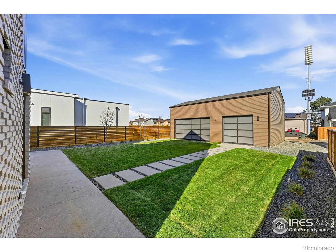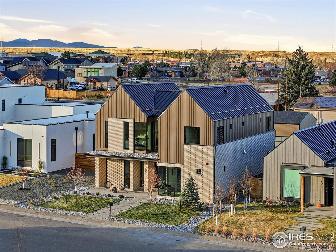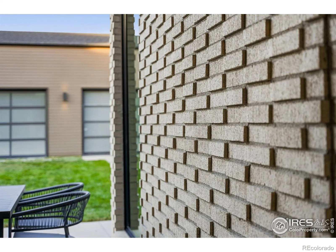Metro Denver Luxury Homes For Sale
A rare opportunity to own one of Original Town Superior’s most extraordinary new builds-where architectural design, premium brands, and curated luxury come together at a level seldom seen. Sierra Pacific aluminum-clad wood windows and Windsor premium doors fill the home with natural light, illuminating expansive white oak flooring and a bright, modern layout. Floor-to-ceiling glazing and Windsor French doors open to a covered patio for true indoor/outdoor living, centered around a striking stone fireplace with custom floating hearth. At the heart of the home, the chef’s kitchen features Benedettini custom walnut cabinetry, warm-veined quartz countertops, a dramatic waterfall island, and GE Monogram professional appliances, including column refrigerator and freezer. A Brizo faucet, Blanco sink, custom hood, and sculptural lighting elevate the space. The primary suite is a serene retreat with vaulted ceilings and mountain views. Its spa-inspired bath is wrapped in honed Calacatta porcelain tile and includes floating Benedettini walnut cabinetry, Brizo fixtures, undermount sinks, and a zero-entry shower with Brizo rain head and euro-glass enclosure. A boutique-style Benedettini closet offers exceptional storage and elegance. Secondary bedrooms are unusually large with tall ceilings, complemented by a terrazzo-clad secondary bath with leathered soapstone, a sculptural powder room, a custom mudroom with walnut slat wall, and a modern laundry room. EnergyStar rated, the home offers dual furnaces and A/C units with Ecobee thermostats, a tankless water heater with recirculation, and a mini-split for the garage flex space-perfect for an office, gym, or studio.All of this sits steps from the Marshall, Colton, and Coal Creek trail systems and moments from Target, Costco, Whole Foods, restaurants, and fitness. A dramatic fusion of luxury, design, and location-homes like this rarely come along. Builder preferred lending incentive available!

