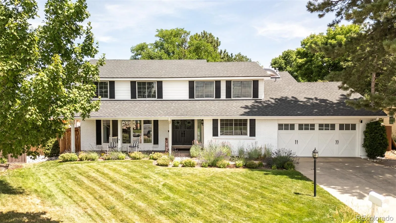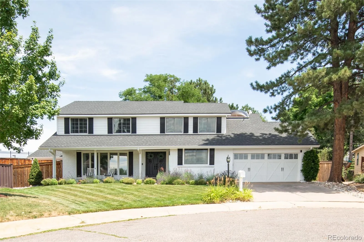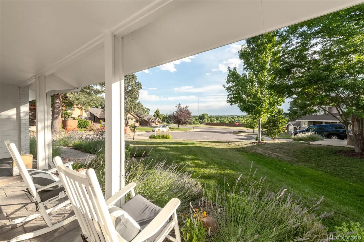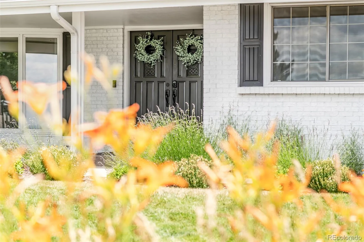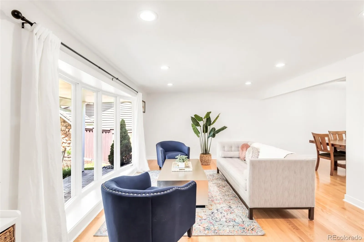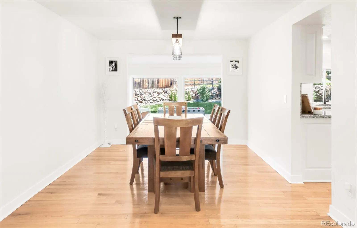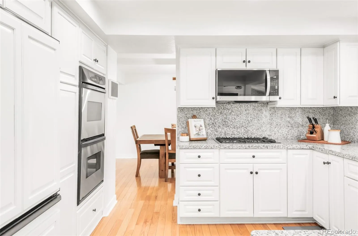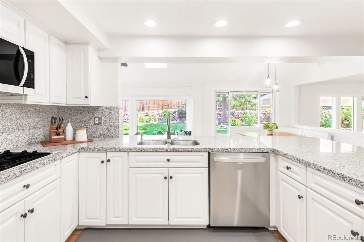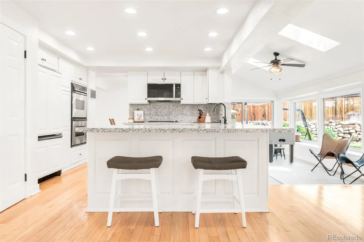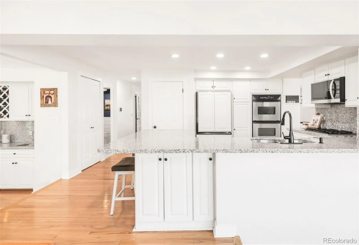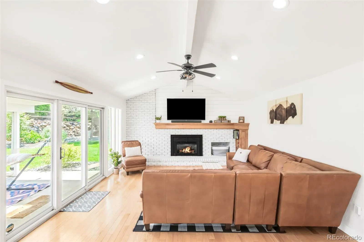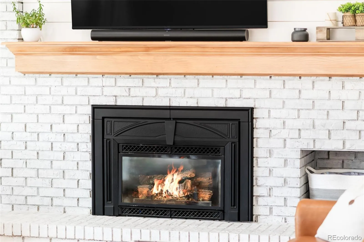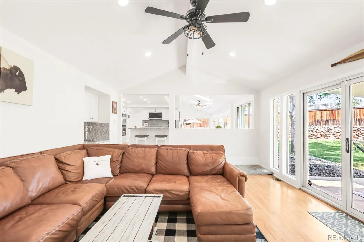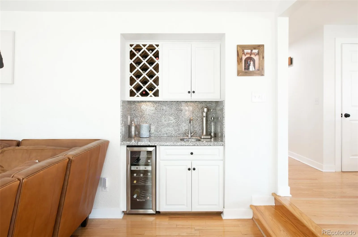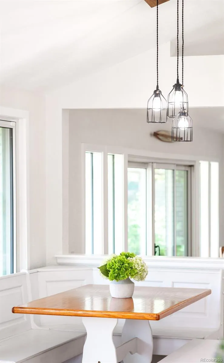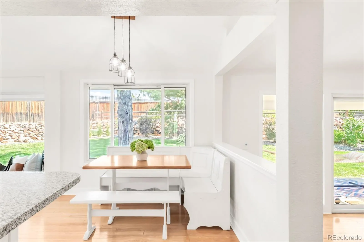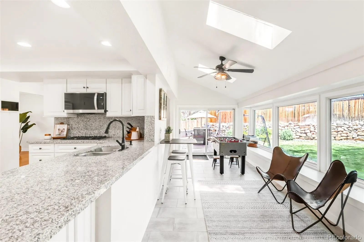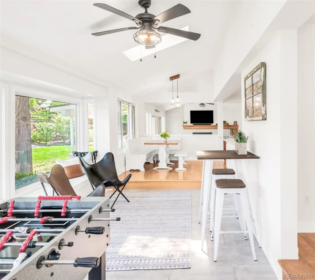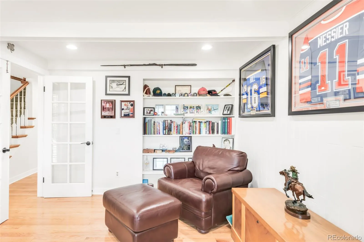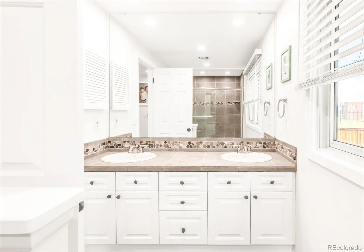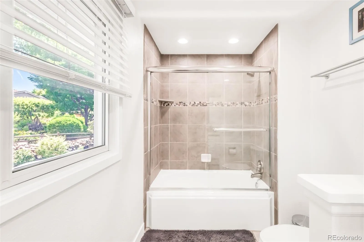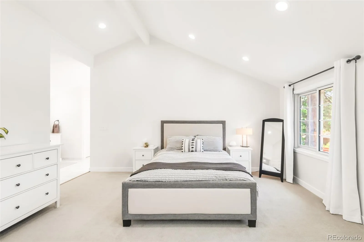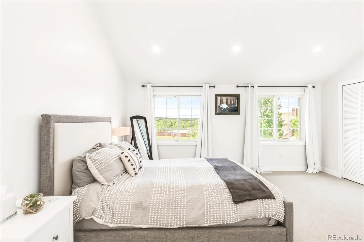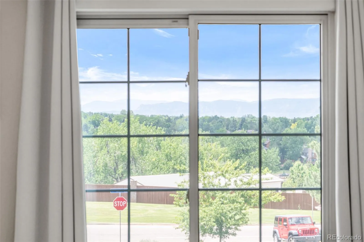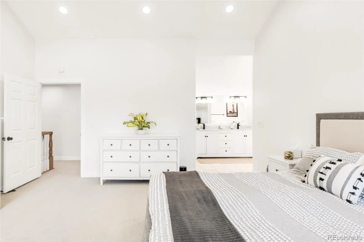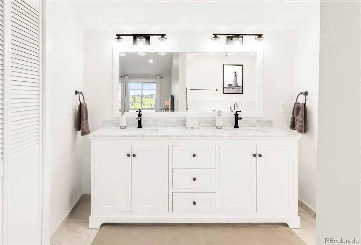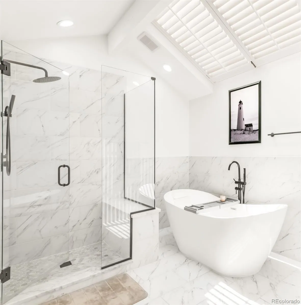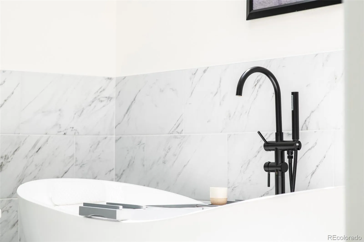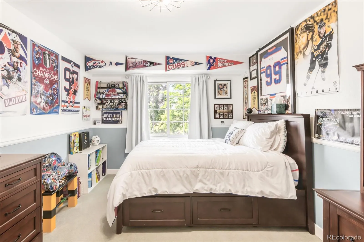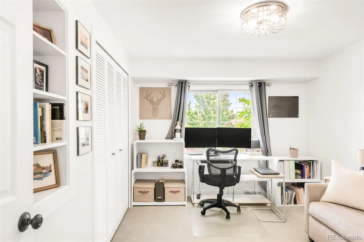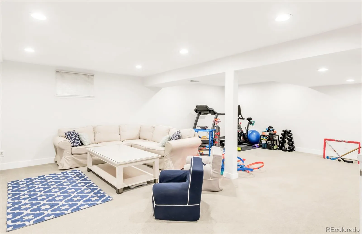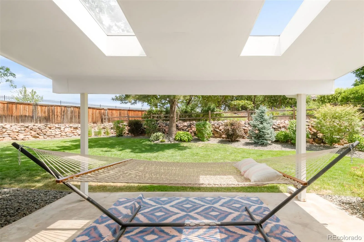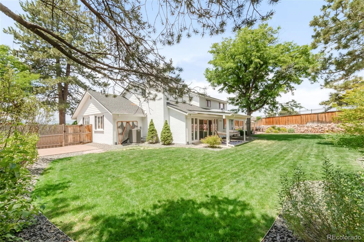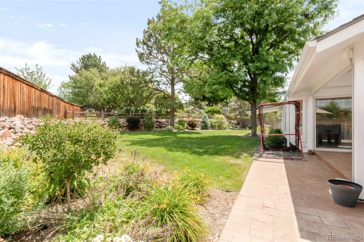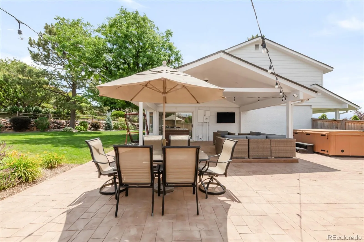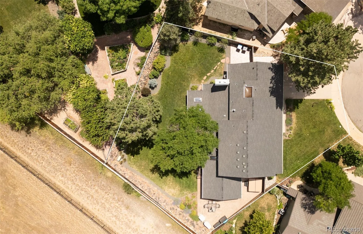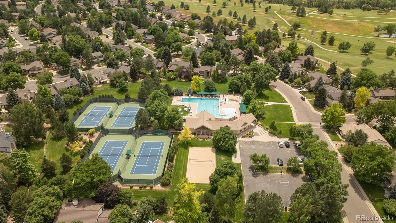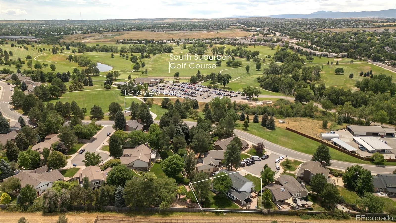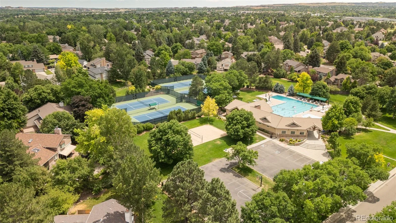Metro Denver Luxury Homes For Sale
Perfectly poised across from the golf course in Heritage Greens, this exceptional home offers elegance, comfort and high-end amenities in a coveted Centennial community. Set on a private lot backing to serene open space, the newly finished patio and lush backyard provide a peaceful retreat with sweeping mountain views. A covered front porch perfect for watching our gorgeous Colorado sunsets welcomes residents into a bright and airy interior featuring a formal living room with dramatic floor-to-ceiling windows, a stylish dining room and a large kitchen with all-white cabinetry and a sunny breakfast nook. Beyond the breakfast nook is a light-filled flex space with endless possibilities, perfect for a quiet conversation space, additional dining space, creative art space, or game room. The vaulted great room impresses with a cozy fireplace, wet bar and seamless indoor-outdoor flow to the backyard. French doors open to a home office with built-ins, while the upper-level primary suite boasts vaulted ceilings and a spa-like bath with a soaking tub and a walk-in shower. With a finished basement rec room, freshly painted exterior and access to a community pool, tennis courts, sand volleyball court and parks, this home defines elevated living.
Heritage Greens is known for its unparalleled amenities, activities and community events. The Gator swim team, the Gator triathlon and Gator Gallop 5k for your active families // Oktoberfest, Christmas with Santa and horse drawn sleigh rides, Easter egg hunts with the Easter bunny himself, tennis socials, cornhole tournaments, senior wine socials and countless other events are always on rotation in the neighborhood. It truly is one of a kind.

