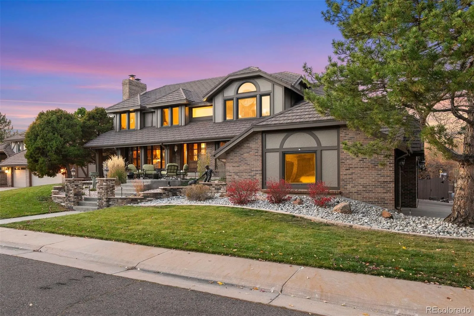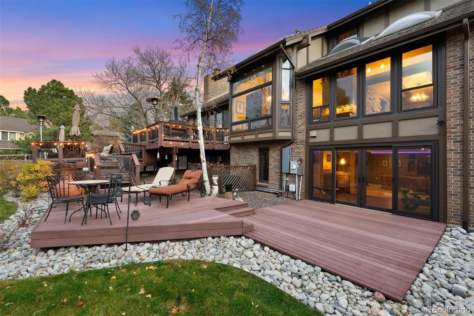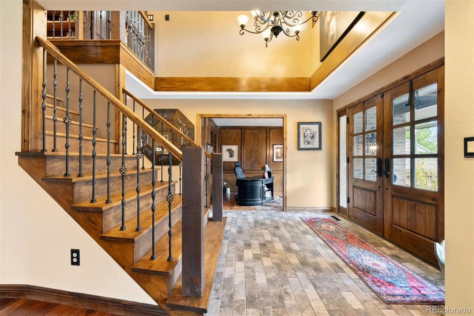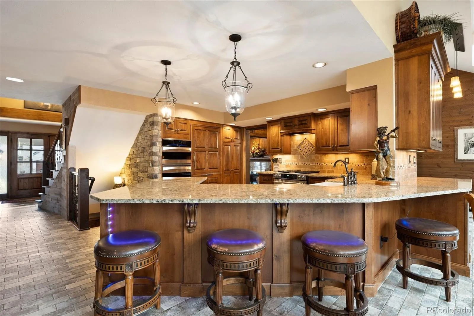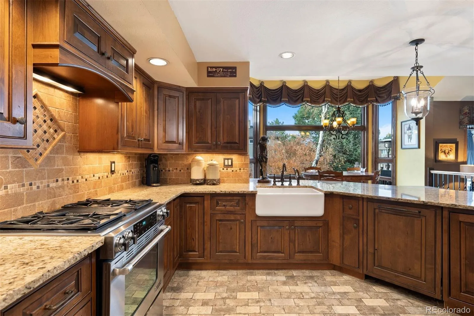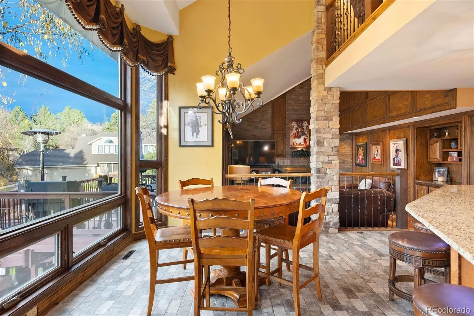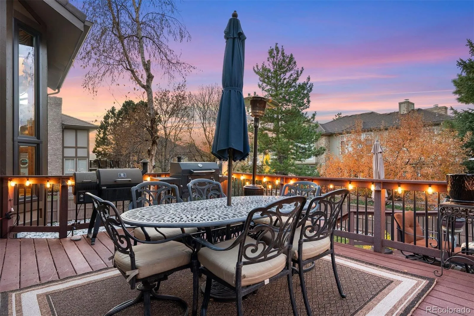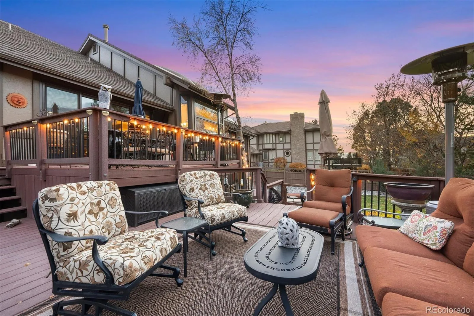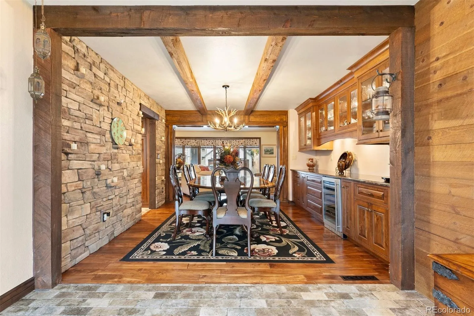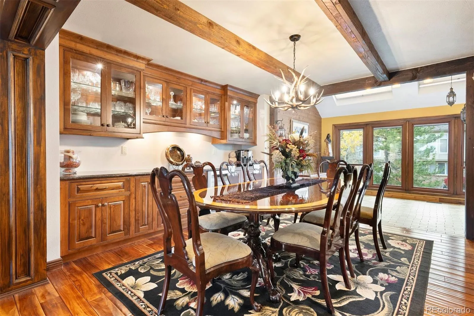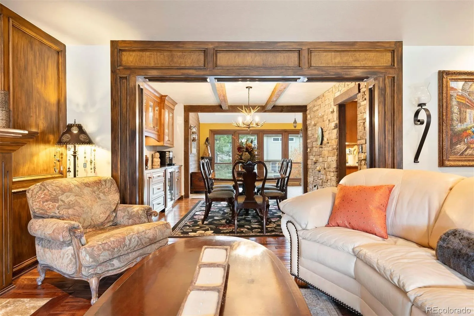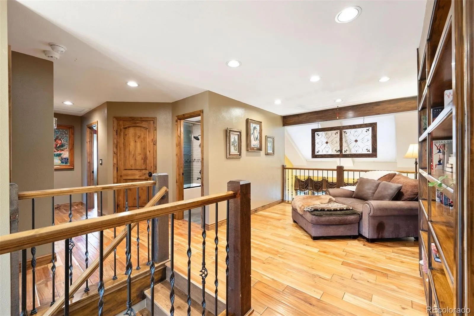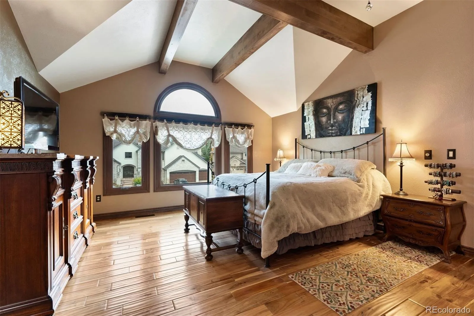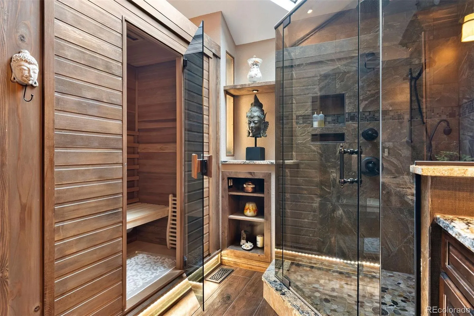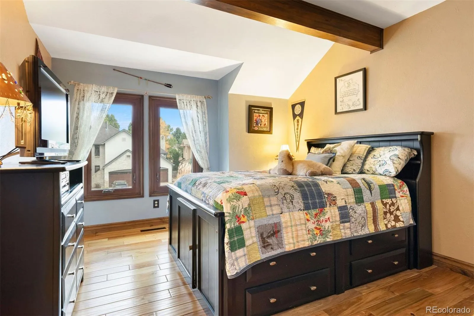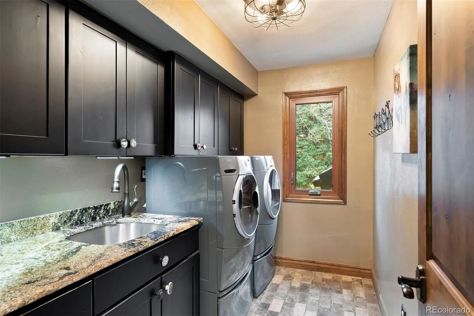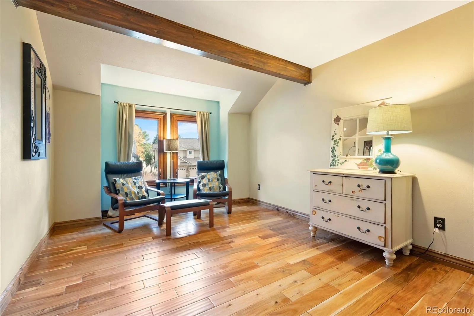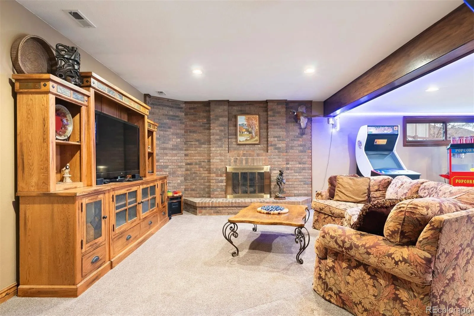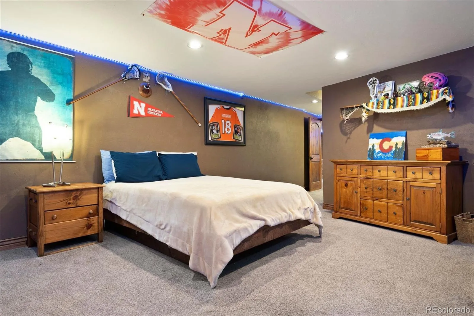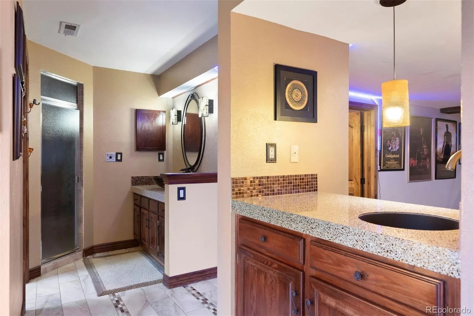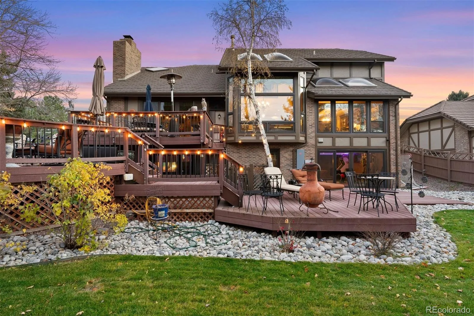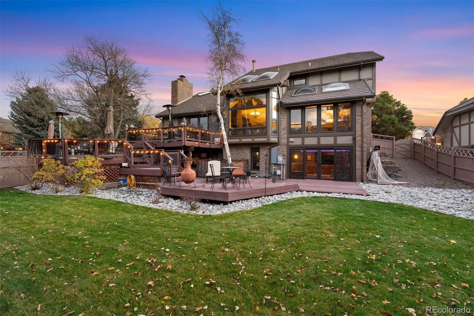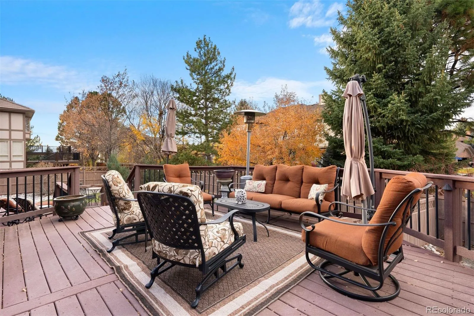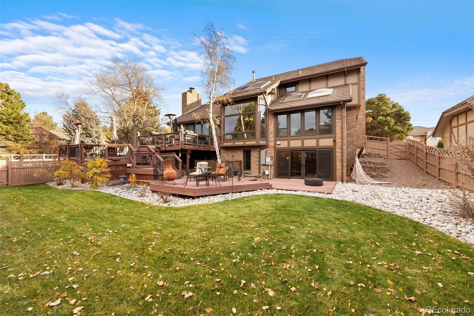Metro Denver Luxury Homes For Sale
Nestled in the heart of Heritage Greens, one of the area’s most sought-after golf course communities, this beautifully reimagined residence blends timeless neighborhood character with modern sophistication. Thoughtfully updated throughout, the home harmoniously combines warm wood tones & natural stone accents to create an inviting & elevated living experience. Upon entry, sleek subway tile flooring flows seamlessly from the foyer through the kitchen, showcasing exceptional craftsmanship & refined wood detailing throughout. The elegant living & dining areas feature custom millwork that adds warmth and distinction. At the center of the home, the updated gourmet kitchen shines with stainless steel appliances—including a built-in ice maker—and opens effortlessly to the inviting family room. A gas fireplace anchors the space, creating a cozy gathering spot framed by picturesque backyard views. Step through sliding doors to an expansive patio oasis, perfect for entertaining or quiet relaxation surrounded by lush landscaping. The main level also offers a private office, a stylish half bath, and a convenient laundry room. Upstairs, the luxurious primary suite serves as a private retreat, featuring generous space and a spa-inspired infrared sauna ideal for unwinding after a long day. Three additional bedrooms provide flexibility for family, guests, or creative use, all unified by the home’s cohesive design aesthetic. The updated secondary bathroom showcases contemporary finishes and modern tilework. The finished basement enhances functionality with a chic family room, private bedroom, full bath with a steam shower, a dedicated fitness area, and direct walk-out access to the outdoors. Situated within the highly acclaimed Littleton School District, this home offers close proximity to the Heritage Greens clubhouse, pool, tennis courts, and a calendar of vibrant community events. A rare opportunity to experience elevated living in one of the area’s most cherished neighborhoods.

